4515 N 36th Way, Phoenix, AZ 85018
Local realty services provided by:Better Homes and Gardens Real Estate BloomTree Realty
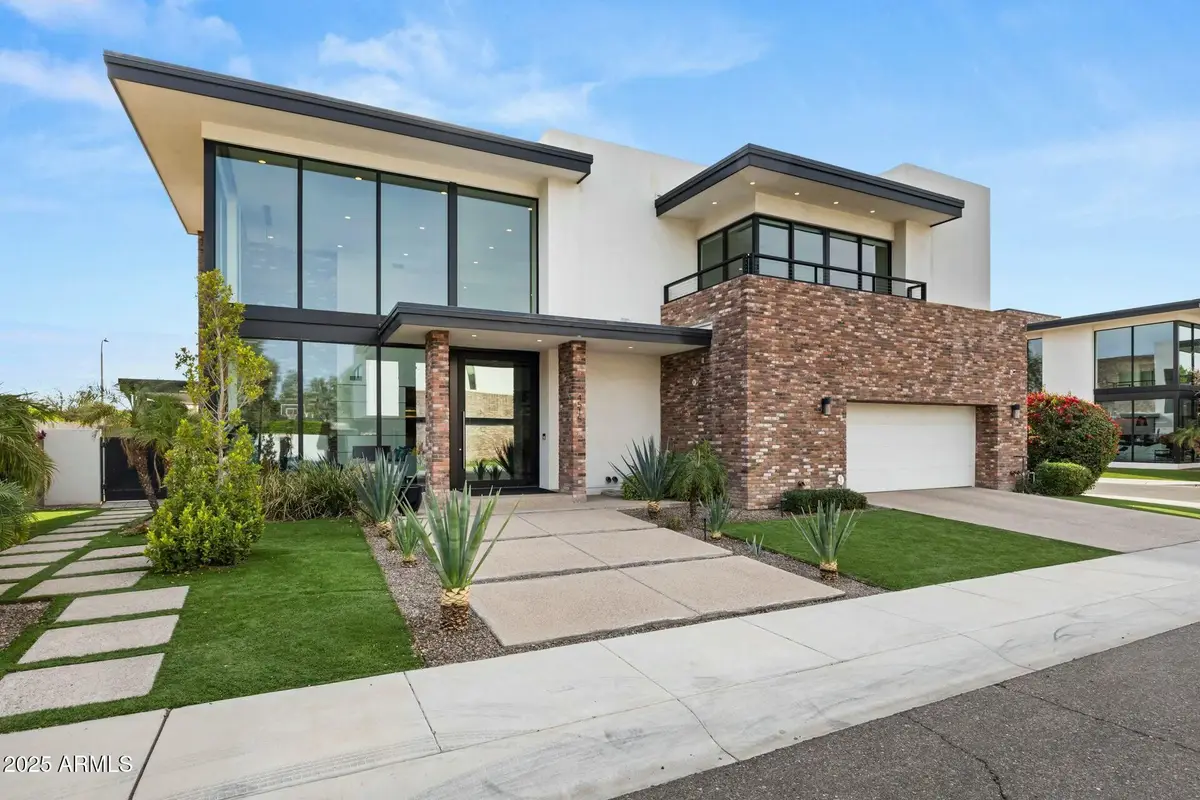
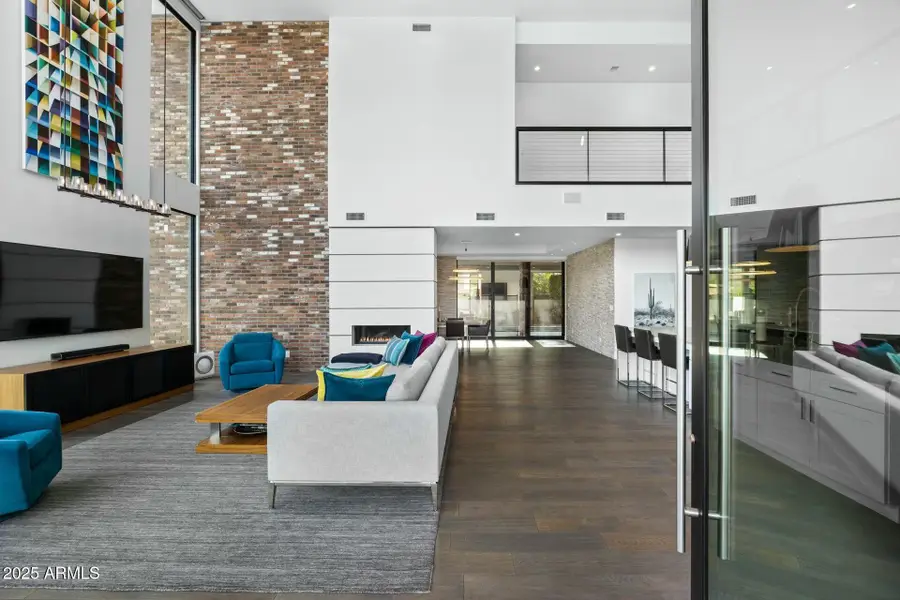

4515 N 36th Way,Phoenix, AZ 85018
$2,385,000
- 4 Beds
- 5 Baths
- 4,027 sq. ft.
- Single family
- Active
Listed by:aaron soldevere
Office:simplysold
MLS#:6809625
Source:ARMLS
Price summary
- Price:$2,385,000
- Price per sq. ft.:$592.25
- Monthly HOA dues:$420
About this home
Timeless design meets superior build quality in this Arcadia Lite modern masterpiece. Developed by Two Hawks with architecture from David Dick, this privately gated enclave of only four homes lends itself to an array of elevated lifestyles. As you enter the home you'll be greeted by a custom pivot door, and lead into the great room with 23' ceilings and two-story walls of glass that flood the home with natural light. The first level features a chef's kitchen with marble & quartz surfaces, an intimate dining room, and a pool suite with built-in bar & direct access to the backyard. Upstairs you'll find four bedrooms, with framed views of Camelback Mountain from the exquisitely appointed primary suite. The backyard is ideal for entertaining with its heated pool, covered patio, built-in BBQ, and outdoor shower. Enjoy the convenience of walking & biking to all of the Arcadia hotspots.
Contact an agent
Home facts
- Year built:2015
- Listing Id #:6809625
- Updated:July 25, 2025 at 02:46 PM
Rooms and interior
- Bedrooms:4
- Total bathrooms:5
- Full bathrooms:4
- Half bathrooms:1
- Living area:4,027 sq. ft.
Heating and cooling
- Cooling:Ceiling Fan(s)
- Heating:Natural Gas
Structure and exterior
- Year built:2015
- Building area:4,027 sq. ft.
- Lot area:0.2 Acres
Schools
- High school:Camelback High School
- Middle school:Biltmore Preparatory Academy
- Elementary school:Biltmore Preparatory Academy
Utilities
- Water:City Water
Finances and disclosures
- Price:$2,385,000
- Price per sq. ft.:$592.25
- Tax amount:$16,710 (2024)
New listings near 4515 N 36th Way
- New
 $439,990Active3 beds 2 baths1,577 sq. ft.
$439,990Active3 beds 2 baths1,577 sq. ft.9523 W Parkway Drive, Tolleson, AZ 85353
MLS# 6905876Listed by: COMPASS - New
 $180,000Active3 beds 2 baths1,806 sq. ft.
$180,000Active3 beds 2 baths1,806 sq. ft.2233 E Behrend Drive #222, Phoenix, AZ 85024
MLS# 6905883Listed by: FATHOM REALTY ELITE - New
 $210,000Active3 beds 2 baths1,088 sq. ft.
$210,000Active3 beds 2 baths1,088 sq. ft.11666 N 28th Drive #Unit 265, Phoenix, AZ 85029
MLS# 6905900Listed by: HOMESMART - New
 $470,000Active2 beds 2 baths1,100 sq. ft.
$470,000Active2 beds 2 baths1,100 sq. ft.100 E Fillmore Street #234, Phoenix, AZ 85004
MLS# 6905840Listed by: RE/MAX PROFESSIONALS - New
 $282,500Active1 beds 1 baths742 sq. ft.
$282,500Active1 beds 1 baths742 sq. ft.29606 N Tatum Boulevard #149, Cave Creek, AZ 85331
MLS# 6905846Listed by: HOMESMART - New
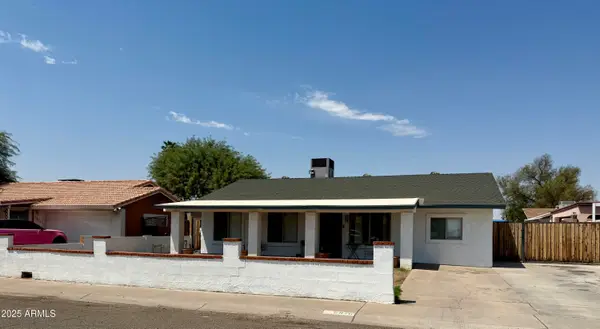 $339,000Active4 beds 2 baths1,440 sq. ft.
$339,000Active4 beds 2 baths1,440 sq. ft.6846 W Beatrice Street, Phoenix, AZ 85043
MLS# 6905852Listed by: SUPERLATIVE REALTY - New
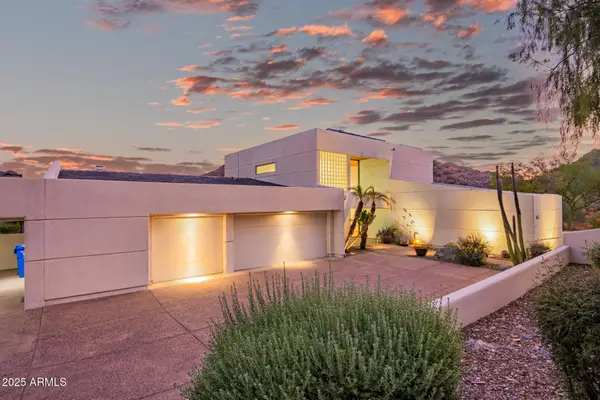 $1,699,000Active4 beds 4 baths4,359 sq. ft.
$1,699,000Active4 beds 4 baths4,359 sq. ft.2401 E Carol Avenue, Phoenix, AZ 85028
MLS# 6905860Listed by: KELLER WILLIAMS REALTY SONORAN LIVING - New
 $759,900Active4 beds 3 baths2,582 sq. ft.
$759,900Active4 beds 3 baths2,582 sq. ft.44622 N 41st Drive, Phoenix, AZ 85087
MLS# 6905865Listed by: REALTY ONE GROUP - New
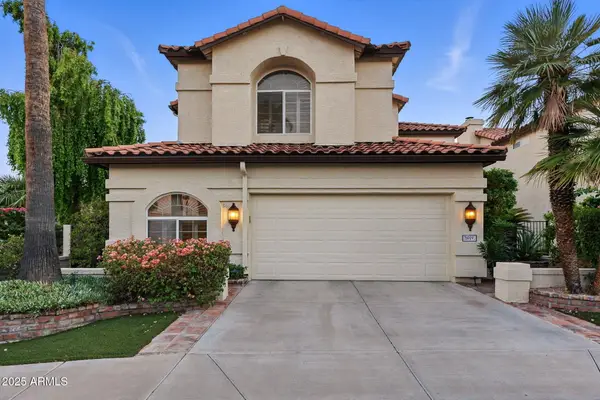 $690,000Active3 beds 3 baths2,715 sq. ft.
$690,000Active3 beds 3 baths2,715 sq. ft.5019 E La Mirada Way, Phoenix, AZ 85044
MLS# 6905871Listed by: COLDWELL BANKER REALTY - New
 $589,000Active3 beds 3 baths2,029 sq. ft.
$589,000Active3 beds 3 baths2,029 sq. ft.3547 E Windmere Drive, Phoenix, AZ 85048
MLS# 6905794Listed by: MY HOME GROUP REAL ESTATE
