4727 E Betty Elyse Lane, Phoenix, AZ 85032
Local realty services provided by:Better Homes and Gardens Real Estate BloomTree Realty
Listed by:daren freeman
Office:compass
MLS#:6909106
Source:ARMLS
Price summary
- Price:$575,000
- Price per sq. ft.:$284.65
- Monthly HOA dues:$115
About this home
A modern retreat in one of North Phoenix's most convenient locations. Built in 2014, this 2,020 sq ft home offers a clean, refreshing feel with 3 spacious bedrooms and 2.5 bathrooms. The open floor plan is designed for both comfort and functionality, making it ideal for everyday living and entertaining and just steps away from the beautiful community pool.
The kitchen and living areas flow seamlessly, while large windows bring in natural light and highlight the home's modern finishes. Upstairs, you'll find generously sized bedrooms including a primary suite with a private bath and walk-in closet—plus a versatile loft space that creates room for a second living area, home office, or play space.
Outside, enjoy a low-maintenance backyard—perfect for relaxing without the upkeep. When you're ready for a change of scenery, take advantage of the sparkling community pool just steps away.
Location is everything, and this home delivers. You're just 5 minutes from shopping and dining at Kierland Commons and Scottsdale Quarter, 7 minutes from Desert Ridge Marketplace, and only 5 minutes from the highly anticipated new Paradise Valley Mall. Major employers nearby include The Mayo Clinic and American Express, making the commute a breeze.
This home combines modern living, flexible spaces, community amenities, and an unbeatable location.
Contact an agent
Home facts
- Year built:2014
- Listing ID #:6909106
- Updated:October 14, 2025 at 03:19 PM
Rooms and interior
- Bedrooms:3
- Total bathrooms:3
- Full bathrooms:2
- Half bathrooms:1
- Living area:2,020 sq. ft.
Heating and cooling
- Cooling:Ceiling Fan(s), Programmable Thermostat
- Heating:Electric
Structure and exterior
- Year built:2014
- Building area:2,020 sq. ft.
- Lot area:0.06 Acres
Schools
- High school:Paradise Valley High School
- Middle school:Sunrise Middle School
- Elementary school:Whispering Wind Academy
Utilities
- Water:City Water
Finances and disclosures
- Price:$575,000
- Price per sq. ft.:$284.65
- Tax amount:$2,772 (2024)
New listings near 4727 E Betty Elyse Lane
- New
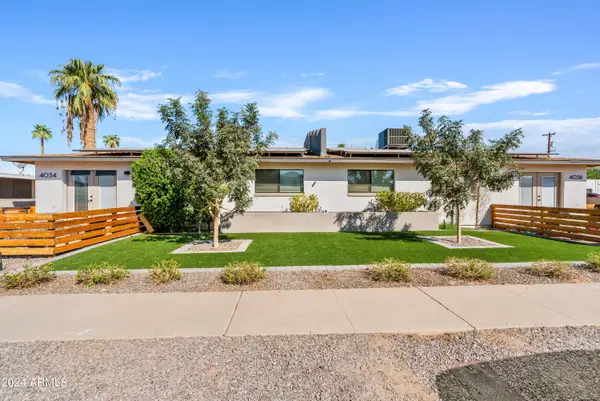 $1,190,000Active-- beds -- baths
$1,190,000Active-- beds -- baths4034 E Moreland Street, Phoenix, AZ 85008
MLS# 6933173Listed by: THE AVE COLLECTIVE - New
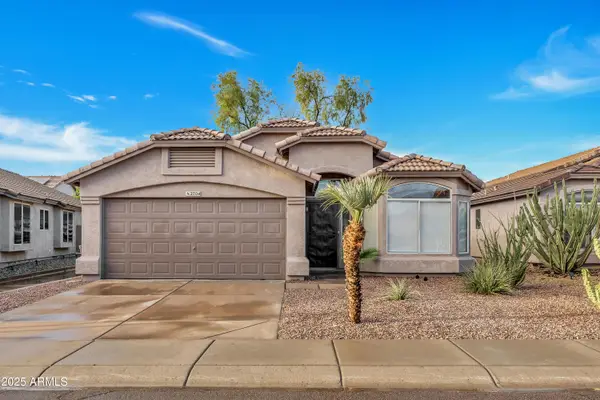 $529,000Active3 beds 2 baths1,618 sq. ft.
$529,000Active3 beds 2 baths1,618 sq. ft.2704 E Anderson Drive, Phoenix, AZ 85032
MLS# 6933155Listed by: FATHOM REALTY ELITE - New
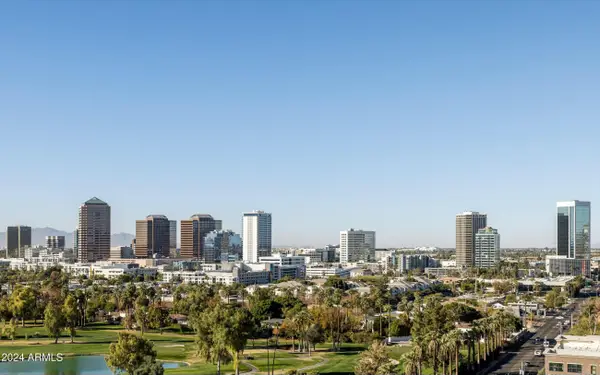 $899,000Active2 beds 3 baths2,409 sq. ft.
$899,000Active2 beds 3 baths2,409 sq. ft.1040 E Osborn Road #1201, Phoenix, AZ 85014
MLS# 6933091Listed by: RUSS LYON SOTHEBY'S INTERNATIONAL REALTY - New
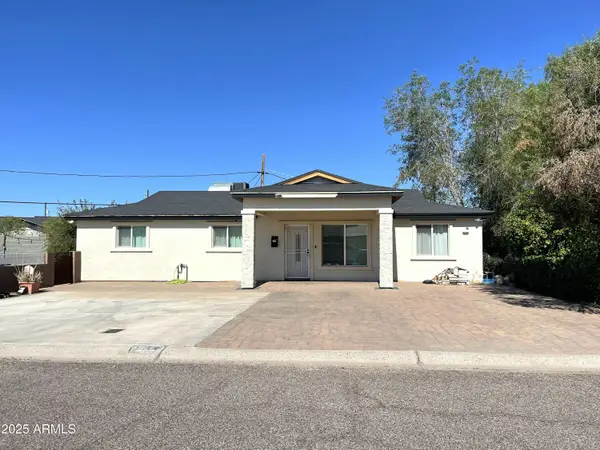 $400,000Active3 beds 1 baths1,024 sq. ft.
$400,000Active3 beds 1 baths1,024 sq. ft.1245 N Oakleaf Drive, Phoenix, AZ 85008
MLS# 6933101Listed by: HOMESMART - New
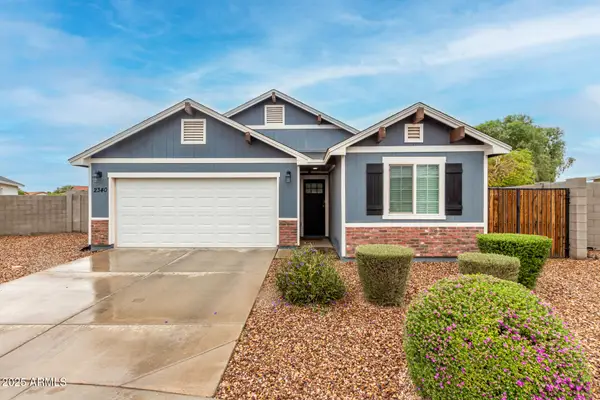 $370,000Active3 beds 2 baths1,125 sq. ft.
$370,000Active3 beds 2 baths1,125 sq. ft.2340 W Bloch Road, Phoenix, AZ 85041
MLS# 6933061Listed by: OUR COMMUNITY REAL ESTATE LLC - New
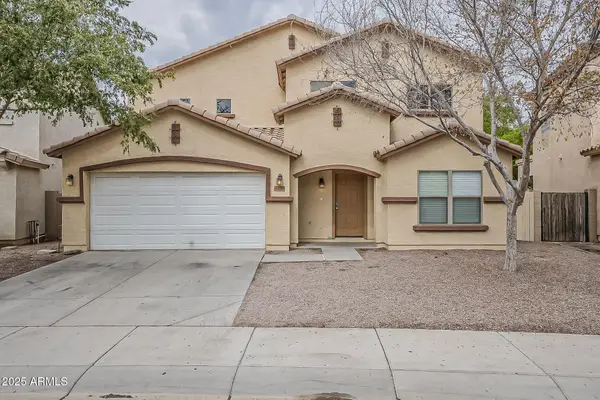 $325,000Active3 beds 3 baths2,108 sq. ft.
$325,000Active3 beds 3 baths2,108 sq. ft.4330 W T Ryan Lane, Laveen, AZ 85339
MLS# 6933082Listed by: MAINSTAY BROKERAGE - New
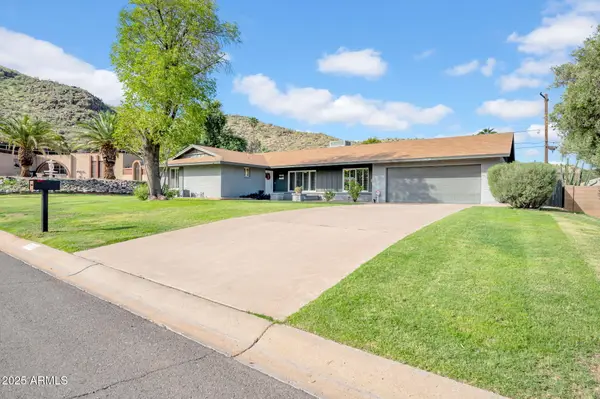 $560,000Active3 beds 2 baths1,890 sq. ft.
$560,000Active3 beds 2 baths1,890 sq. ft.12804 N 16th Avenue, Phoenix, AZ 85029
MLS# 6933041Listed by: REALTY ONE GROUP - New
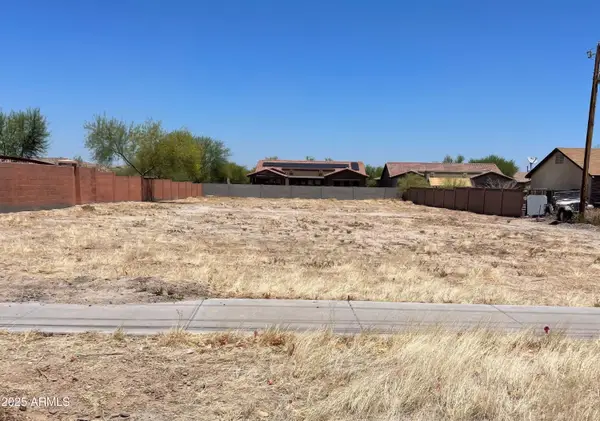 $235,000Active0.42 Acres
$235,000Active0.42 Acres1528 E 15th Street #137, Phoenix, AZ 85042
MLS# 6933057Listed by: REALTY ONE GROUP - New
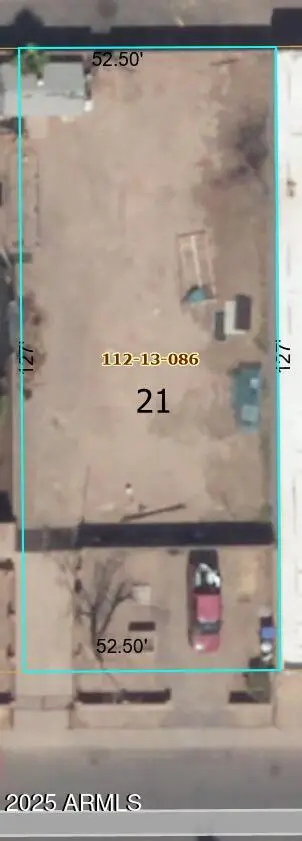 $195,000Active0.15 Acres
$195,000Active0.15 Acres1714 W Hadley Street #21, Phoenix, AZ 85007
MLS# 6933058Listed by: FATHOM REALTY - New
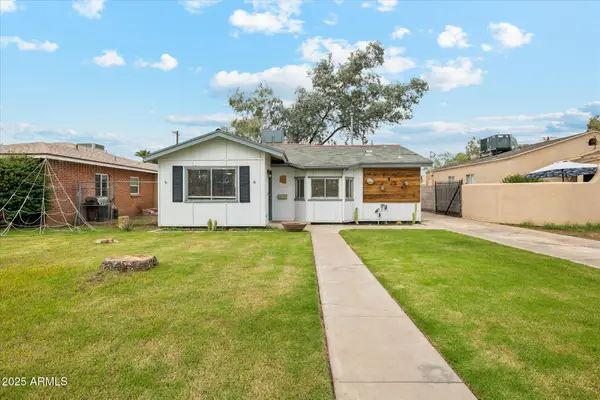 $415,000Active3 beds 1 baths1,074 sq. ft.
$415,000Active3 beds 1 baths1,074 sq. ft.1534 E Culver Street, Phoenix, AZ 85006
MLS# 6932994Listed by: CITIEA
