4743 W Wescott Drive, Phoenix, AZ 85308
Local realty services provided by:Better Homes and Gardens Real Estate S.J. Fowler
4743 W Wescott Drive,Glendale, AZ 85308
$399,000
- 3 Beds
- 2 Baths
- 1,470 sq. ft.
- Single family
- Pending
Listed by:shelby k dibiase
Office:exp realty
MLS#:6901764
Source:ARMLS
Price summary
- Price:$399,000
- Price per sq. ft.:$271.43
About this home
**Stunning Upgraded Home in Prime Location!**
Welcome to your dream home, where modern elegance meets exceptional comfort! This meticulously upgraded residence offers a perfect blend of style and functionality, making it an ideal sanctuary for you and your family.
**Key Features:**
- **Energy-Efficient A/C (Installed 2023)**: Stay cool during the warm months with an air conditioning unit installed just 2 years ago that promises efficient climate control.
- **Luxurious Vinyl Plank Flooring (2024)**: Step inside to discover stunning vinyl plank flooring complemented by fresh baseboards and ... modern wall outlets for a clean, updated look. (Carpet flooring in bedrooms & stairs for cozy comfort)
- **Fresh Paint Throughout (2024)**: The entire interior has been freshly painted in contemporary colors, creating a bright and inviting atmosphere.
- **Cozy New Carpeting**: Enjoy soft, new carpet on the stairs and in the two upstairs bedrooms, providing warmth and comfort underfoot.
- **Elegant Bathroom Updates**: The bathrooms feature beautifully tiled shower walls and newly installed toilets, ensuring both aesthetics and function.
- **Expanded East Patio (2015)**: Entertain or relax on your spacious patio, extended 15ft wide and 35ft long, perfect for gatherings or quiet evenings.
- **Landscaped Front Yard**: The front yard boasts new decorative rock installed just two years ago, adding to the curb appeal and low maintenance.
- **Enclosed Garage Storage (2024)**: Keep your belongings organized with a newly added enclosed storage unit in the garage, maximizing your space.
- **20' RV Gate**: With a new RV gate on the west side of the house, parking and storing your recreational vehicles has never been easier!
- **Food Pantry (2023)**: Conveniently located by the garage door, this newly installed food pantry offers extra storage for all your culinary needs.
- **Comfortable Ceiling Fans**: New ceiling fans throughout the home ensure a comfortable breeze year-round.
- **Updated Windows and Doors (2025)**: All windows and doors have been replaced, enhancing energy efficiency and aesthetic appeal.
- **Upgraded Attic Insulation (2025)**: The attic now features an impressive 18" of insulation, promoting energy efficiency and comfort in every season.
This home truly has it all! With its thoughtful upgrades and desirable features, it's ready for you to move in and make it your own. Don't miss out on this incredible opportunityschedule a showing today and experience all that this remarkable property has to offer!
Contact an agent
Home facts
- Year built:1982
- Listing ID #:6901764
- Updated:September 27, 2025 at 03:10 PM
Rooms and interior
- Bedrooms:3
- Total bathrooms:2
- Full bathrooms:2
- Living area:1,470 sq. ft.
Heating and cooling
- Cooling:Ceiling Fan(s), ENERGY STAR Qualified Equipment, Mini Split
- Heating:Electric
Structure and exterior
- Year built:1982
- Building area:1,470 sq. ft.
- Lot area:0.21 Acres
Schools
- High school:Barry Goldwater High School
- Middle school:Stetson Hills School
- Elementary school:Mountain Shadows Elementary School
Utilities
- Water:City Water
Finances and disclosures
- Price:$399,000
- Price per sq. ft.:$271.43
- Tax amount:$1,187 (2024)
New listings near 4743 W Wescott Drive
- New
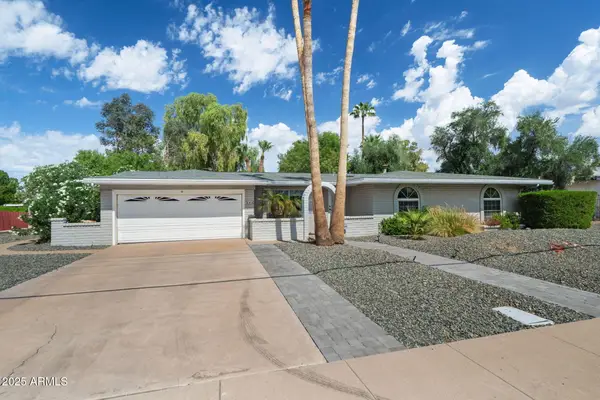 $720,000Active4 beds 2 baths1,987 sq. ft.
$720,000Active4 beds 2 baths1,987 sq. ft.344 W Thunderbird Road, Phoenix, AZ 85023
MLS# 6925649Listed by: REALTY ONE GROUP - New
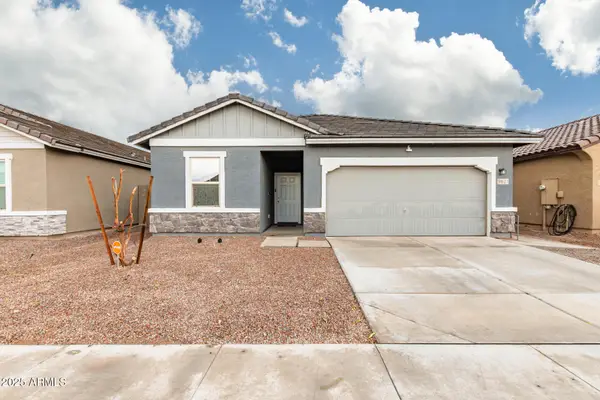 $440,000Active4 beds 3 baths1,912 sq. ft.
$440,000Active4 beds 3 baths1,912 sq. ft.9621 W Agora Lane, Tolleson, AZ 85353
MLS# 6925658Listed by: HOMESMART - New
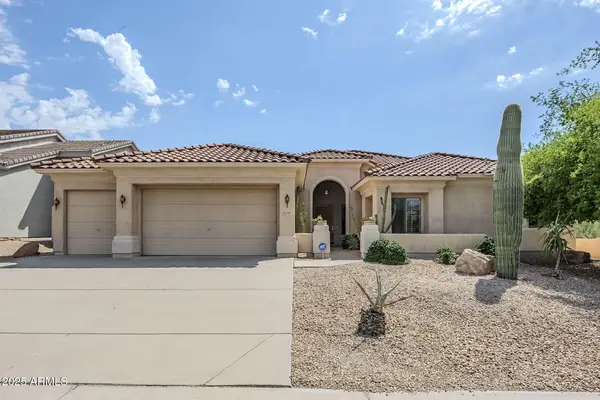 $899,711Active4 beds 3 baths3,100 sq. ft.
$899,711Active4 beds 3 baths3,100 sq. ft.5501 E Calle Del Sol --, Cave Creek, AZ 85331
MLS# 6925618Listed by: HOMESMART - New
 $1,500,000Active6 beds 5 baths4,983 sq. ft.
$1,500,000Active6 beds 5 baths4,983 sq. ft.4728 W Saguaro Park Lane, Glendale, AZ 85310
MLS# 6925629Listed by: RE/MAX DESERT SHOWCASE - New
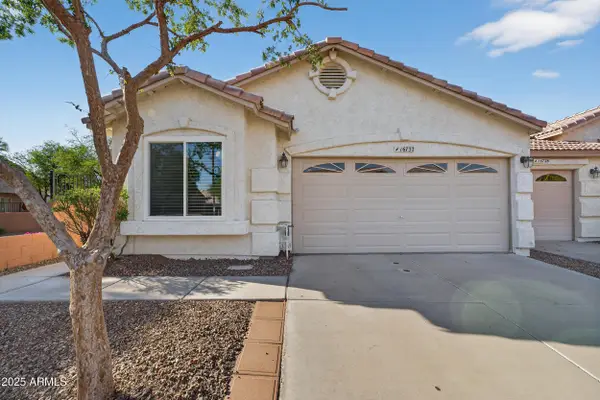 $426,000Active3 beds 2 baths1,211 sq. ft.
$426,000Active3 beds 2 baths1,211 sq. ft.16732 S 22nd Street, Phoenix, AZ 85048
MLS# 6925616Listed by: EXP REALTY - Open Sun, 1 to 3pmNew
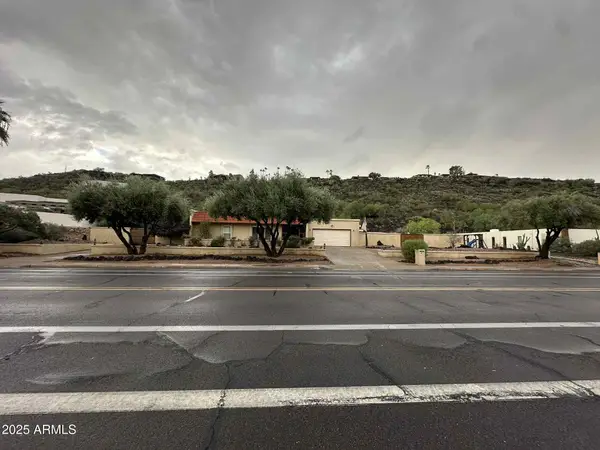 $899,900Active3 beds 3 baths2,614 sq. ft.
$899,900Active3 beds 3 baths2,614 sq. ft.14402 N Coral Gables Drive, Phoenix, AZ 85023
MLS# 6925617Listed by: OMNI HOMES INTERNATIONAL - New
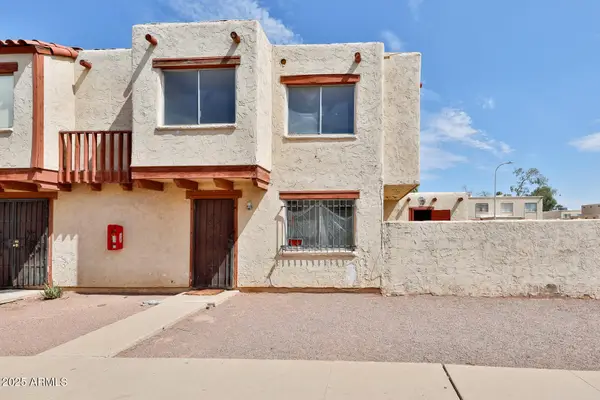 $150,000Active3 beds 1 baths972 sq. ft.
$150,000Active3 beds 1 baths972 sq. ft.5438 W Lynwood Street, Phoenix, AZ 85043
MLS# 6925595Listed by: HOMESMART - New
 $389,990Active3 beds 2 baths1,805 sq. ft.
$389,990Active3 beds 2 baths1,805 sq. ft.4645 N Guadal Drive, Phoenix, AZ 85037
MLS# 6925602Listed by: PRESTIGE REALTY - New
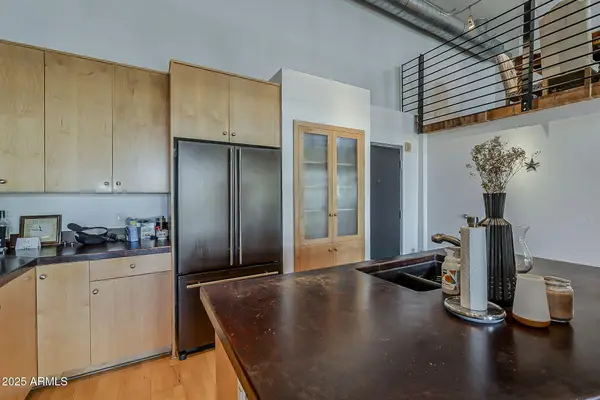 $499,999Active2 beds 3 baths1,338 sq. ft.
$499,999Active2 beds 3 baths1,338 sq. ft.914 E Osborn Road #417, Phoenix, AZ 85014
MLS# 6925573Listed by: EXP REALTY - New
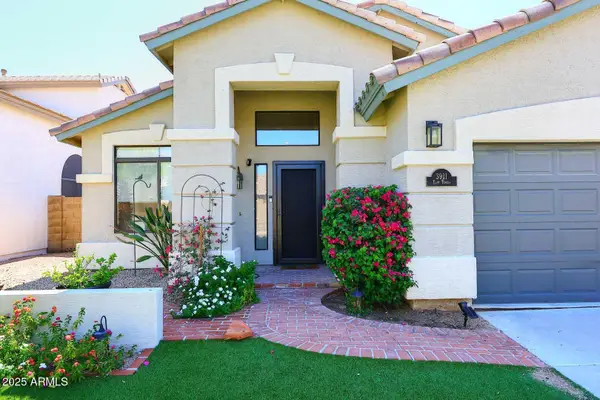 $649,500Active3 beds 2 baths1,752 sq. ft.
$649,500Active3 beds 2 baths1,752 sq. ft.3911 E Topeka Drive, Phoenix, AZ 85050
MLS# 6925576Listed by: BERKSHIRE HATHAWAY HOMESERVICES ARIZONA PROPERTIES
