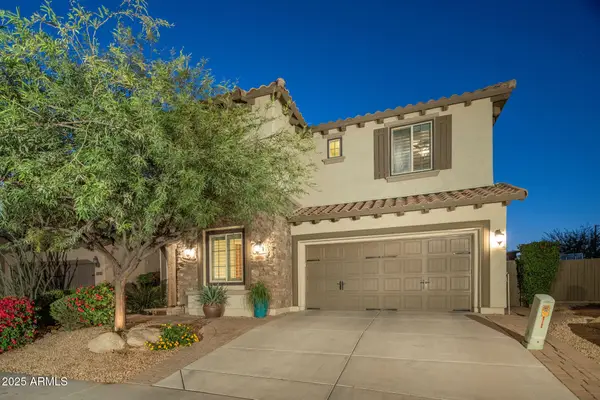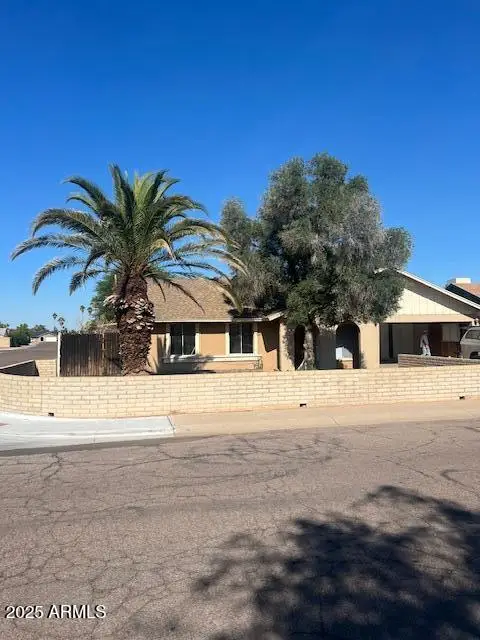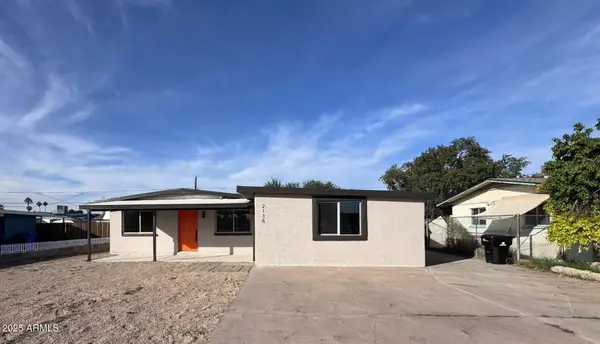4804 E Earll Drive, Phoenix, AZ 85018
Local realty services provided by:Better Homes and Gardens Real Estate BloomTree Realty
4804 E Earll Drive,Phoenix, AZ 85018
$1,070,000
- 4 Beds
- 2 Baths
- 2,000 sq. ft.
- Single family
- Active
Listed by: kristy n dewitz, nick a dewitz
Office: my home group real estate
MLS#:6901773
Source:ARMLS
Price summary
- Price:$1,070,000
- Price per sq. ft.:$535
- Monthly HOA dues:$500
About this home
Welcome to an exceptional retreat nestled in the heart of Arcadia Green, one of the area's most coveted mid-century modern communities. This fully renovated residence blends architectural integrity with contemporary sophistication, offering an entertainer's dream and a chef's haven in one elegant package. Step inside to discover seamless indoor-outdoor living, where expansive sliders open to a lush courtyard featuring an outdoor fountain wall, a fully equipped natural gas BBQ, refrigerator and entertainment zone, and a spa for year-round relaxation, all framed by Italian travertine flooring and Brazilian hardwood decking. The chef's kitchen is a true centerpiece: flush gas Wolf cooktop, custom Alderwood cabinetry is continuous throughout the kitchen, dining, and bath, and show-stopping lighting details that elevate every culinary moment. Porcelain countertops, designer fixtures, and high-end KitchenAid appliances complete the space, while a sunroof-style skylight bathes the room in natural light. With the ability to comfortably seat 35 guests, this home was designed to host. Whether an intimate dinner or a grand celebration. Every inch has been thoughtfully curated, from custom light fixtures to the Delta Trinsic bath fixtures, back-lit mirrors and elegant planter boxes.
The primary suite features double closets, while the secondary bedrooms offer walk-ins and balcony access. A large flex space makes a great home office or 4th bedroom. All windows have been replaced and include custom interior roller blinds. The new electrical panel and plumbing add peace of mind. The laundry room includes extra storage, and the 8'x8' garage storage room ensures space for everything.
Additional highlights include:
Energy-efficient cinder block construction
Professionally decorated with custom Bassett furniture (available for purchase)
Professionally installed Rain Dial drip irrigation system for pots, planter box and landscaping
Located within a rare clover-shaped community of four cul-de-sacs with abundant lush green space, a beautiful pool, spa, and mid-century club house.
Access to top-rated schools
Contact an agent
Home facts
- Year built:1969
- Listing ID #:6901773
- Updated:November 14, 2025 at 04:19 PM
Rooms and interior
- Bedrooms:4
- Total bathrooms:2
- Full bathrooms:2
- Living area:2,000 sq. ft.
Heating and cooling
- Heating:Natural Gas
Structure and exterior
- Year built:1969
- Building area:2,000 sq. ft.
- Lot area:0.08 Acres
Schools
- High school:Arcadia High School
- Middle school:Ingleside Middle School
- Elementary school:Tavan Elementary School
Utilities
- Water:City Water
Finances and disclosures
- Price:$1,070,000
- Price per sq. ft.:$535
- Tax amount:$1,733 (2024)
New listings near 4804 E Earll Drive
- New
 $670,000Active6 beds 3 baths3,742 sq. ft.
$670,000Active6 beds 3 baths3,742 sq. ft.2125 W Crimson Terrace, Phoenix, AZ 85085
MLS# 6947105Listed by: RUSS LYON SOTHEBY'S INTERNATIONAL REALTY - Open Fri, 10am to 1pmNew
 $3,225,000Active5 beds 5 baths4,678 sq. ft.
$3,225,000Active5 beds 5 baths4,678 sq. ft.3965 E Sierra Vista Drive, Paradise Valley, AZ 85253
MLS# 6946214Listed by: RUSS LYON SOTHEBY'S INTERNATIONAL REALTY - Open Fri, 10am to 1pmNew
 $575,000Active3 beds 3 baths1,558 sq. ft.
$575,000Active3 beds 3 baths1,558 sq. ft.27812 N 26th Avenue, Phoenix, AZ 85085
MLS# 6946502Listed by: RUSS LYON SOTHEBY'S INTERNATIONAL REALTY - New
 $340,000Active2 beds 2 baths1,098 sq. ft.
$340,000Active2 beds 2 baths1,098 sq. ft.3147 W Potter Drive, Phoenix, AZ 85027
MLS# 6946487Listed by: CENTURY 21 ARIZONA FOOTHILLS - New
 $615,000Active2 beds 3 baths1,382 sq. ft.
$615,000Active2 beds 3 baths1,382 sq. ft.2300 E Campbell Avenue #201, Phoenix, AZ 85016
MLS# 6946284Listed by: RUSS LYON SOTHEBY'S INTERNATIONAL REALTY - New
 $1,035,000Active5 beds 5 baths3,489 sq. ft.
$1,035,000Active5 beds 5 baths3,489 sq. ft.21724 N 36th Street, Phoenix, AZ 85050
MLS# 6945962Listed by: REALTY ONE GROUP - New
 $515,000Active5 beds 3 baths2,560 sq. ft.
$515,000Active5 beds 3 baths2,560 sq. ft.10428 S 54th Lane, Laveen, AZ 85339
MLS# 6945966Listed by: MOMENTUM BROKERS LLC - New
 $340,000Active4 beds 2 baths1,628 sq. ft.
$340,000Active4 beds 2 baths1,628 sq. ft.4054 W Corrine Drive, Phoenix, AZ 85029
MLS# 6945948Listed by: PRESTIGE REALTY - New
 $365,000Active3 beds 2 baths1,456 sq. ft.
$365,000Active3 beds 2 baths1,456 sq. ft.2315 E Nancy Lane, Phoenix, AZ 85042
MLS# 6945952Listed by: HOMESMART - New
 $379,999Active4 beds 2 baths1,543 sq. ft.
$379,999Active4 beds 2 baths1,543 sq. ft.2138 W Sunnyside Avenue, Phoenix, AZ 85029
MLS# 6945955Listed by: AIG REALTY LLC
