4858 E Shady Glen Avenue, Phoenix, AZ 85254
Local realty services provided by:Better Homes and Gardens Real Estate S.J. Fowler
4858 E Shady Glen Avenue,Scottsdale, AZ 85254
$725,000
- 3 Beds
- 3 Baths
- - sq. ft.
- Single family
- Pending
Listed by: kristy n dewitz, douglas hopkins
Office: my home group real estate
MLS#:6923392
Source:ARMLS
Price summary
- Price:$725,000
About this home
Sleek style meets modern comfort in this 2021-built residence, designed for those who value both form and function. With 3 spacious bedrooms, 2.5 baths, and over 1,800 square feet of thoughtfully crafted living space, this home balances sophistication with everyday livability.
The curb appeal impresses immediately—stone accents and a paver driveway welcome you home. Step inside to an open-concept main level where natural light dances across plank flooring, connecting the living, dining, and kitchen areas with effortless flow. The chef's kitchen is a statement of its own, featuring stainless steel appliances, granite countertops, and direct access to the backyard through sleek sliding doors. Outdoor living is equally inviting: a covered patio with ceiling fan and fresh turf (2021) create a low-maintenance retreat for both entertaining and unwinding. Upstairs, plush carpet softens the private quarters. The primary suite is a true sanctuary with a large glass shower and the rare convenience of direct laundry access. Secondary bedrooms offer flexibility, including one with en suite bath accessperfect for guests or a home office.
Additional highlights include a 2-car garage, upgraded irrigation piping in front, and access to a sparkling community pool. Every detail has been curated to elevate the way you live, making this property as functional as it is beautiful.
Contact an agent
Home facts
- Year built:2021
- Listing ID #:6923392
- Updated:November 22, 2025 at 10:05 AM
Rooms and interior
- Bedrooms:3
- Total bathrooms:3
- Full bathrooms:2
- Half bathrooms:1
Heating and cooling
- Heating:Natural Gas
Structure and exterior
- Year built:2021
- Lot area:0.09 Acres
Schools
- High school:Horizon High School
- Middle school:Sunrise Middle School
- Elementary school:Copper Canyon Elementary School
Utilities
- Water:City Water
Finances and disclosures
- Price:$725,000
- Tax amount:$3,041
New listings near 4858 E Shady Glen Avenue
- New
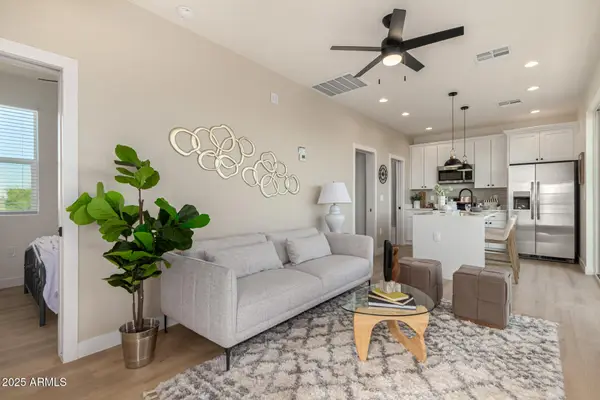 $849,000Active-- beds -- baths
$849,000Active-- beds -- baths1728 W Sherman Street, Phoenix, AZ 85007
MLS# 6950554Listed by: REALTY ONE GROUP - New
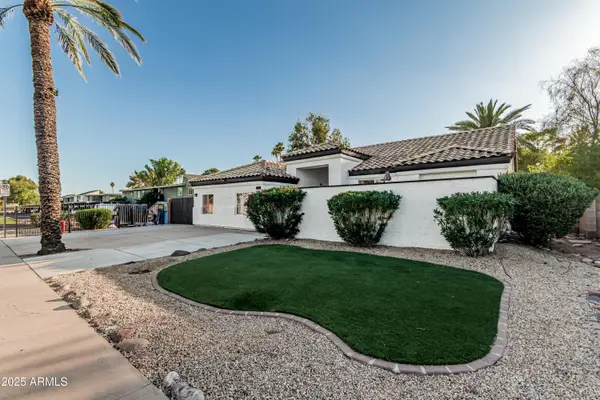 $749,000Active3 beds 3 baths2,017 sq. ft.
$749,000Active3 beds 3 baths2,017 sq. ft.3438 N 30th Street, Phoenix, AZ 85016
MLS# 6950523Listed by: AZ ELITE BROKERS - New
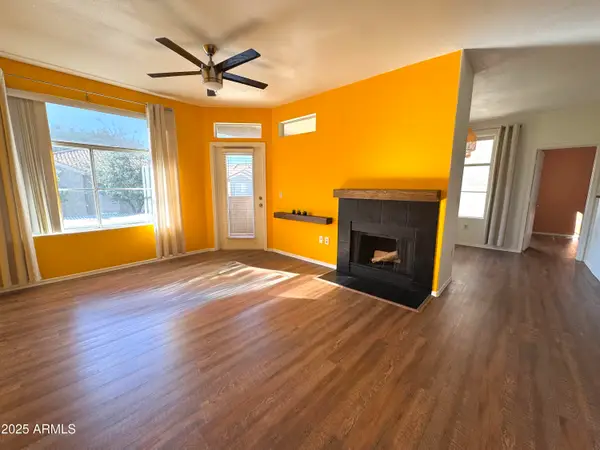 $285,000Active2 beds 2 baths997 sq. ft.
$285,000Active2 beds 2 baths997 sq. ft.3830 E Lakewood Parkway E #2076, Phoenix, AZ 85048
MLS# 6950524Listed by: WEST USA REALTY - New
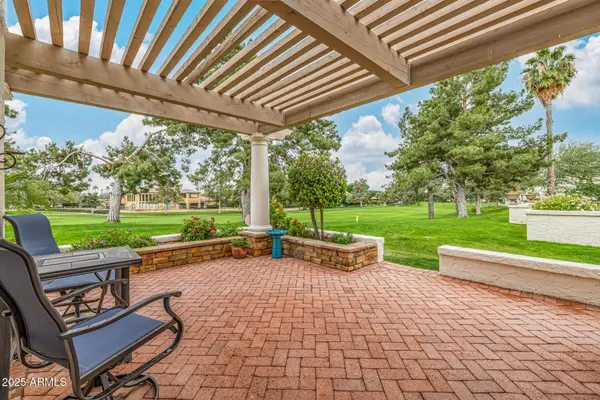 $1,525,000Active2 beds 2 baths2,432 sq. ft.
$1,525,000Active2 beds 2 baths2,432 sq. ft.5801 N 25th Place, Phoenix, AZ 85016
MLS# 6950534Listed by: EXP REALTY - New
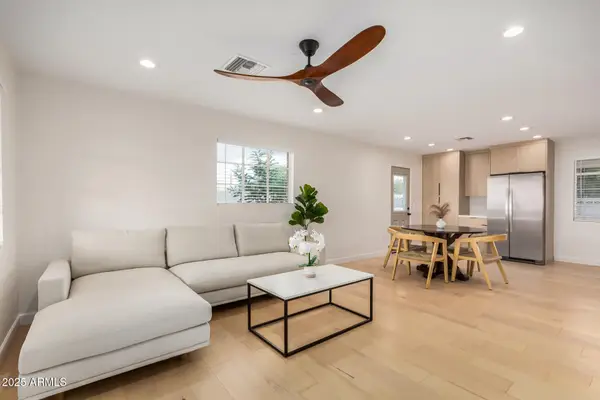 $429,900Active3 beds 1 baths1,120 sq. ft.
$429,900Active3 beds 1 baths1,120 sq. ft.3441 N 21st Avenue, Phoenix, AZ 85015
MLS# 6950477Listed by: REALTY ONE GROUP - New
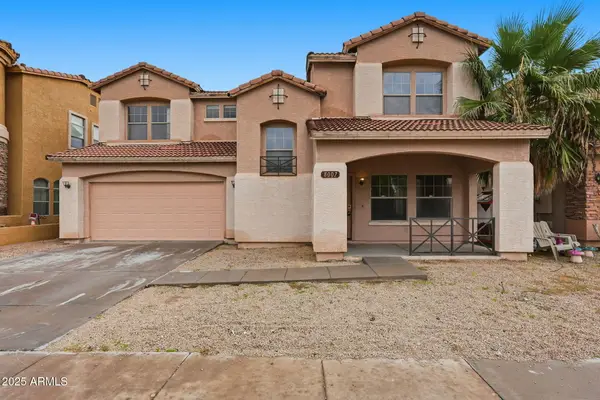 $300,000Active3 beds 3 baths1,602 sq. ft.
$300,000Active3 beds 3 baths1,602 sq. ft.8007 S 5th Lane, Phoenix, AZ 85041
MLS# 6950483Listed by: MAINSTAY BROKERAGE - New
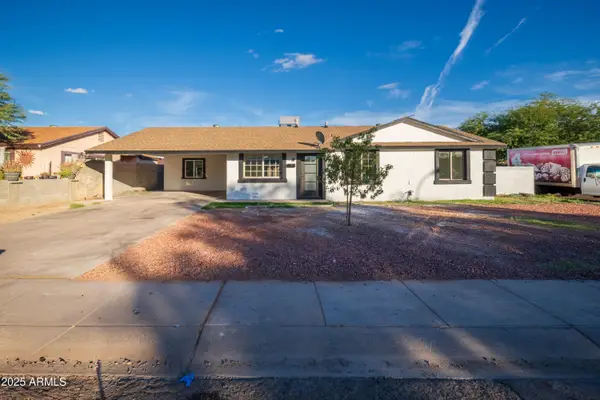 $357,000Active4 beds 2 baths1,588 sq. ft.
$357,000Active4 beds 2 baths1,588 sq. ft.1801 N 57th Drive, Phoenix, AZ 85035
MLS# 6950498Listed by: REALTY ONE GROUP - New
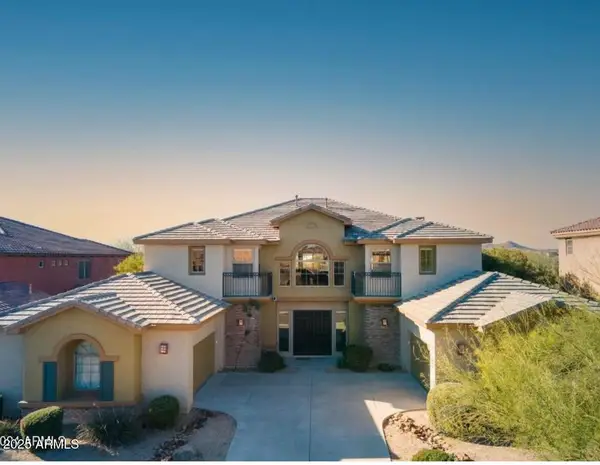 $2,499,000Active6 beds 5 baths5,545 sq. ft.
$2,499,000Active6 beds 5 baths5,545 sq. ft.22220 N 36th Street, Phoenix, AZ 85050
MLS# 6950449Listed by: WEST USA REALTY - New
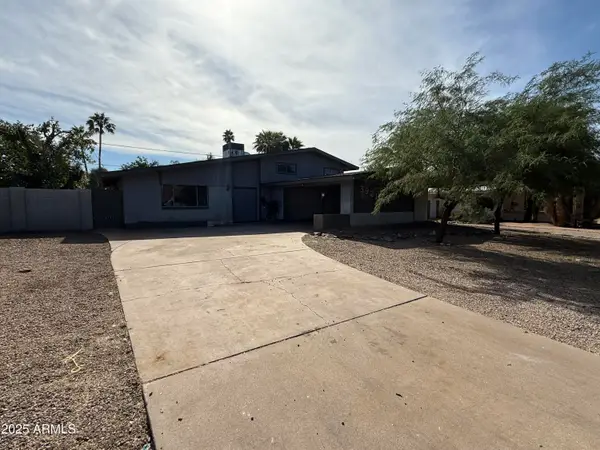 $550,000Active4 beds 2 baths2,070 sq. ft.
$550,000Active4 beds 2 baths2,070 sq. ft.3921 E Sahuaro Drive, Phoenix, AZ 85028
MLS# 6950450Listed by: NIKSI - Open Sun, 11am to 2pmNew
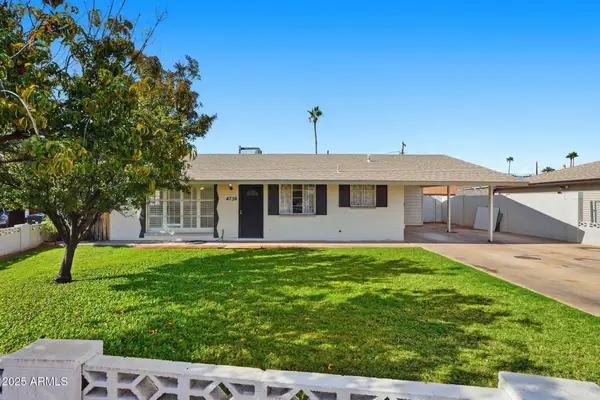 $350,000Active3 beds 2 baths1,839 sq. ft.
$350,000Active3 beds 2 baths1,839 sq. ft.4736 N 34th Drive, Phoenix, AZ 85017
MLS# 6950454Listed by: CENTURY 21 ARIZONA FOOTHILLS
