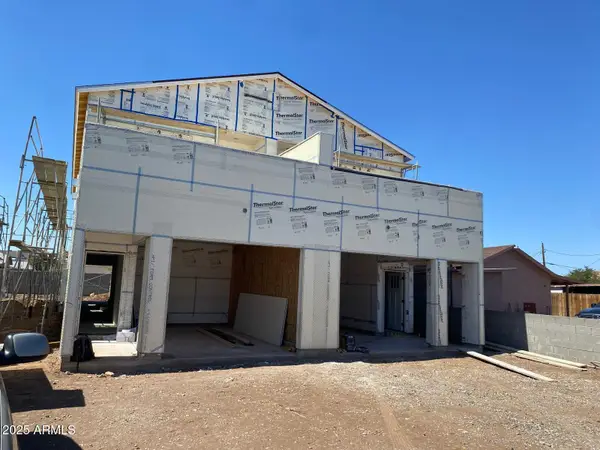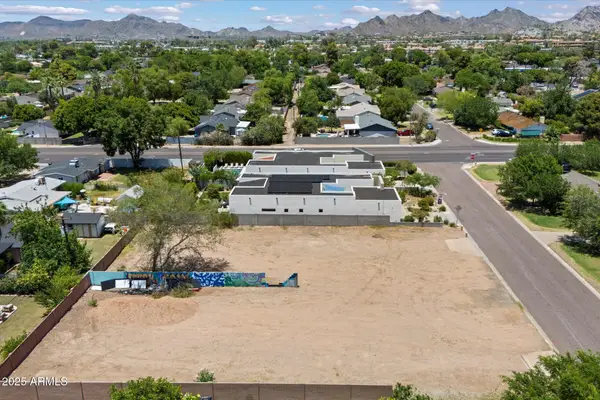4920 E Osborn Road, Phoenix, AZ 85018
Local realty services provided by:Better Homes and Gardens Real Estate BloomTree Realty
Listed by: lindsay fricks
Office: compass
MLS#:6872111
Source:ARMLS
Price summary
- Price:$1,270,000
- Price per sq. ft.:$422.07
About this home
Experience true Arcadia living in this single-level ranch with no interior steps, dual primary suites, and a refreshed interior. At 3,009 sq ft, this home blends modern comfort with timeless style, featuring granite counters, custom cabinetry, an oversized island, and light-filled living spaces. Outdoors, entertain beneath a pergola with built-in gas & charcoal grills, spa, and low-maintenance landscaping. Recent upgrades include new carpet and paint inside and out. Located in coveted Arcadia Osborn neighborhood, minutes from Arcadia's favorite dining spots like OHSO, LGO, The Henry, and Postino, with Scottsdale Fashion Square shopping and Sky Harbor Airport just minutes away. Move-in ready, highly walkable, and perfectly designed for both everyday ease and effortless entertaining. Step outside to your private resort-style backyard featuring a complete outdoor kitchen with gas and charcoal grills - perfect for Phoenix outdoor living. A generously sized pergola spans the entire backyard, providing abundant shade for entertaining. Relax and rejuvenate in your own hot tub spa that conveys with the home.
Located in the highly sought-after Arcadia Osborn neighborhood, you're minutes from Phoenix's best dining, entertainment, and nightlife. Enjoy easy access to major highways and Sky Harbor Airport, making commuting a breeze. Top-rated Scottsdale Unified schools including Arcadia High School make this perfect for families.
This rare find combines luxury, convenience, and location in one of Phoenix's most desirable neighborhoods. Don't miss this opportunity to own a piece of Arcadia paradise!
Contact an agent
Home facts
- Year built:1957
- Listing ID #:6872111
- Updated:December 01, 2025 at 03:55 PM
Rooms and interior
- Bedrooms:4
- Total bathrooms:3
- Full bathrooms:3
- Living area:3,009 sq. ft.
Heating and cooling
- Heating:Natural Gas
Structure and exterior
- Year built:1957
- Building area:3,009 sq. ft.
- Lot area:0.26 Acres
Schools
- High school:Arcadia High School
- Middle school:Ingleside Middle School
- Elementary school:Tavan Elementary School
Utilities
- Water:City Water
Finances and disclosures
- Price:$1,270,000
- Price per sq. ft.:$422.07
- Tax amount:$3,682 (2024)
New listings near 4920 E Osborn Road
- New
 $1,375,000Active4 beds 4 baths4,169 sq. ft.
$1,375,000Active4 beds 4 baths4,169 sq. ft.1435 E Rancho Drive, Phoenix, AZ 85014
MLS# 6952724Listed by: COMPASS - New
 $405,000Active4 beds 3 baths2,207 sq. ft.
$405,000Active4 beds 3 baths2,207 sq. ft.7738 S 47th Lane, Laveen, AZ 85339
MLS# 6952731Listed by: MY HOME GROUP REAL ESTATE - New
 $220,000Active1 beds 1 baths693 sq. ft.
$220,000Active1 beds 1 baths693 sq. ft.3830 E Lakewood Parkway #1146, Phoenix, AZ 85048
MLS# 6952738Listed by: KIN HOMES - New
 $370,000Active3 beds 3 baths1,379 sq. ft.
$370,000Active3 beds 3 baths1,379 sq. ft.4114 E Union Hills Drive #1233, Phoenix, AZ 85050
MLS# 6952720Listed by: HOMESMART - New
 $1,700,000Active5 beds 5 baths7,235 sq. ft.
$1,700,000Active5 beds 5 baths7,235 sq. ft.1044 W Indian Hills Place, Phoenix, AZ 85023
MLS# 6952701Listed by: COMPASS  $789,999Active-- beds -- baths
$789,999Active-- beds -- baths1527 W Hadley Street, Phoenix, AZ 85007
MLS# 6892131Listed by: EXP REALTY- New
 $1,300,000Active3 beds 2 baths2,468 sq. ft.
$1,300,000Active3 beds 2 baths2,468 sq. ft.2323 N Central Avenue #C, Phoenix, AZ 85004
MLS# 6952673Listed by: REALTY EXECUTIVES ARIZONA TERRITORY - New
 $275,000Active2 beds 2 baths970 sq. ft.
$275,000Active2 beds 2 baths970 sq. ft.13607 N 24th Lane, Phoenix, AZ 85029
MLS# 6952677Listed by: WEST USA REALTY  $460,000Active0.22 Acres
$460,000Active0.22 Acres6834 N 13th Place #2, Phoenix, AZ 85014
MLS# 6887894Listed by: RETSY $450,000Active0.22 Acres
$450,000Active0.22 Acres6838 N 13th Place #2, Phoenix, AZ 85014
MLS# 6887901Listed by: RETSY
