501 W Seldon Lane, Phoenix, AZ 85021
Local realty services provided by:Better Homes and Gardens Real Estate S.J. Fowler
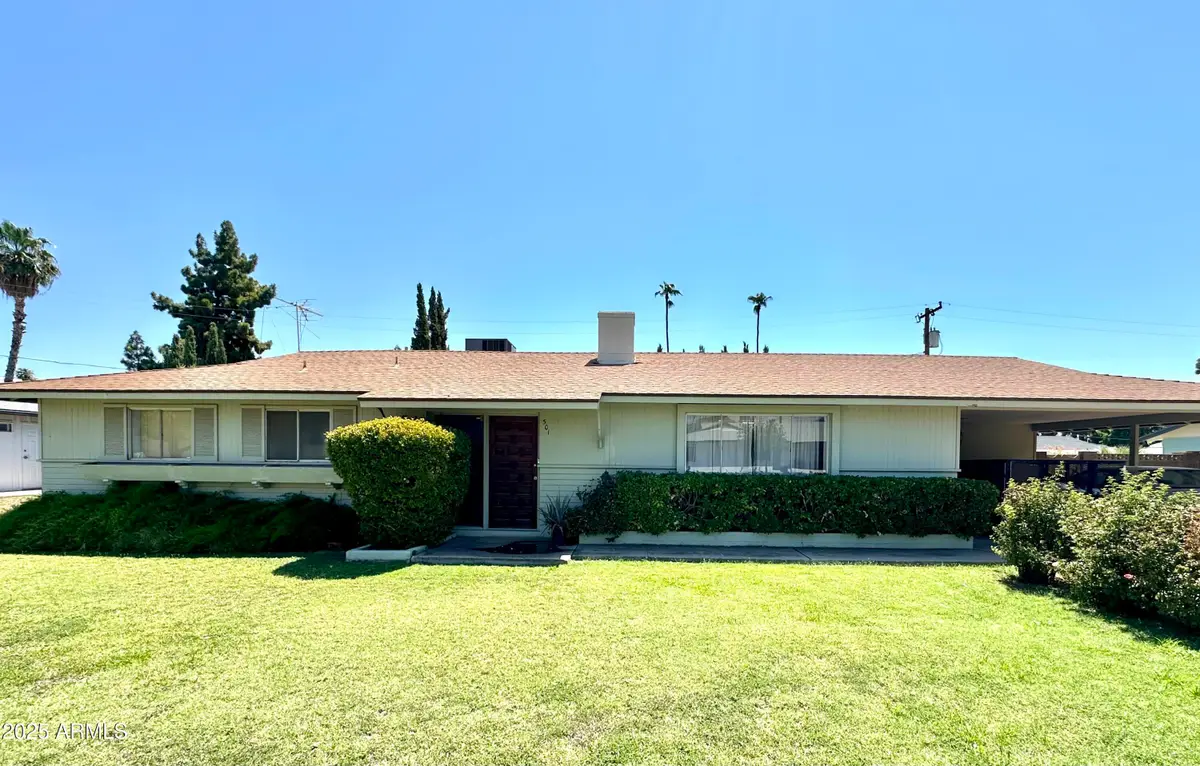

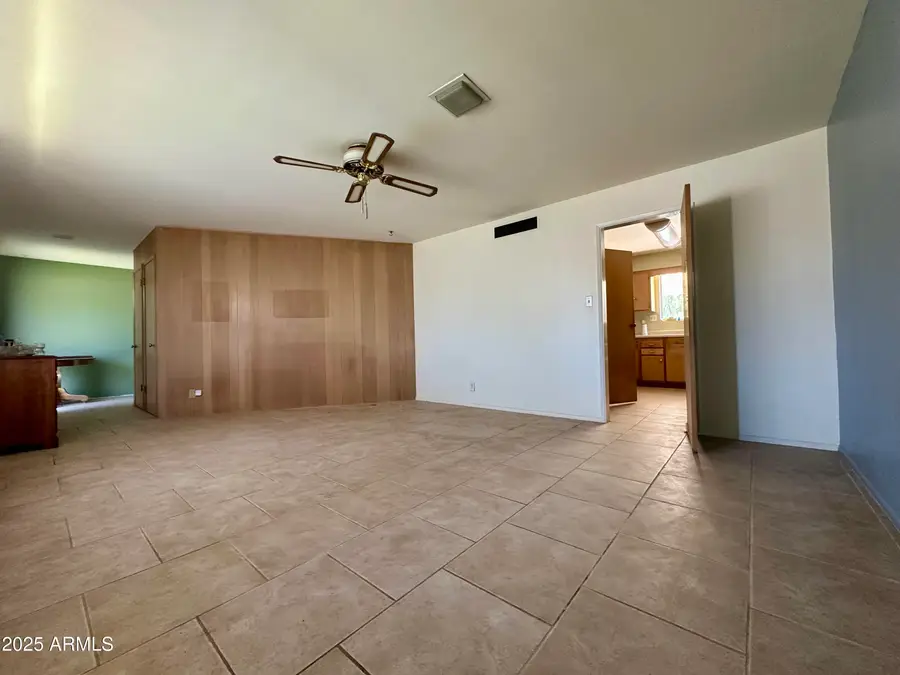
501 W Seldon Lane,Phoenix, AZ 85021
$598,000
- 4 Beds
- 2 Baths
- 1,892 sq. ft.
- Single family
- Active
Listed by:scott harrison
Office:lpt realty, llc.
MLS#:6906671
Source:ARMLS
Price summary
- Price:$598,000
- Price per sq. ft.:$316.07
About this home
Incredible opportunity to transform this original 1958 mid-century modern ranch into your dream home!
Located in the highly sought-after North Central neighborhood of Sands Terrace—within the Sunnyslope High School District—this 4-bedroom, 2-bath residence offers 1,892 sq. ft. of living space with a desirable split floor plan.
Set on a large, mature, irrigated lot with a private pool, the property combines outdoor charm with privacy. Inside, you'll find a welcoming layout featuring a formal living room, a family room with a cozy fireplace, and a dining area that flows into the kitchen—perfect for everyday living and entertaining. The primary suite is thoughtfully separated for added privacy, and there's also an indoor laundry room.
Enjoy a location that's hard to beat - Steps from the walking canal, Murphy Bridle path and walking distance to entertainment like OHSO Brewery, The Vig, shopping, and much more. Conveniently situated for quick access to anywhere in the Valley.
Contact an agent
Home facts
- Year built:1958
- Listing Id #:6906671
- Updated:August 15, 2025 at 11:44 PM
Rooms and interior
- Bedrooms:4
- Total bathrooms:2
- Full bathrooms:2
- Living area:1,892 sq. ft.
Heating and cooling
- Heating:Electric
Structure and exterior
- Year built:1958
- Building area:1,892 sq. ft.
- Lot area:0.22 Acres
Schools
- High school:Sunnyslope High School
- Middle school:Royal Palm Middle School
- Elementary school:Richard E Miller School
Utilities
- Water:City Water
Finances and disclosures
- Price:$598,000
- Price per sq. ft.:$316.07
- Tax amount:$3,431
New listings near 501 W Seldon Lane
- New
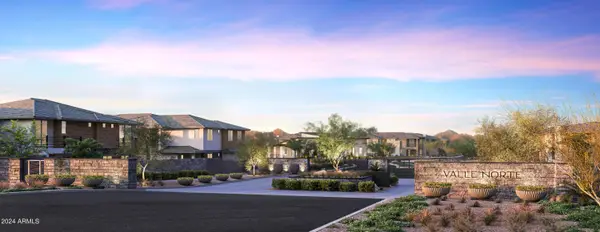 $690,000Active3 beds 3 baths2,236 sq. ft.
$690,000Active3 beds 3 baths2,236 sq. ft.2121 W Sonoran Desert Drive #59, Phoenix, AZ 85085
MLS# 6906693Listed by: TOLL BROTHERS REAL ESTATE - New
 $1,200,000Active4 beds 2 baths2,400 sq. ft.
$1,200,000Active4 beds 2 baths2,400 sq. ft.5902 E Sharon Drive, Scottsdale, AZ 85254
MLS# 6906696Listed by: REALTY ONE GROUP - New
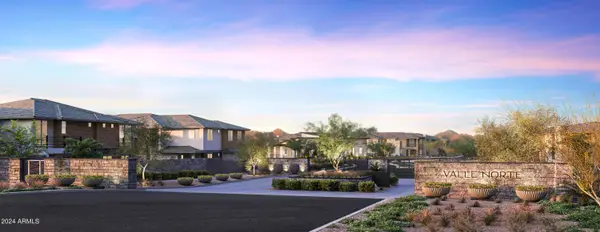 $625,000Active3 beds 3 baths2,043 sq. ft.
$625,000Active3 beds 3 baths2,043 sq. ft.2121 W Sonoran Desert Drive #70, Phoenix, AZ 85085
MLS# 6906701Listed by: TOLL BROTHERS REAL ESTATE - New
 $300,000Active1 beds 1 baths850 sq. ft.
$300,000Active1 beds 1 baths850 sq. ft.12212 N Paradise Village Parkway S #127, Phoenix, AZ 85032
MLS# 6906707Listed by: BARRETT REAL ESTATE - New
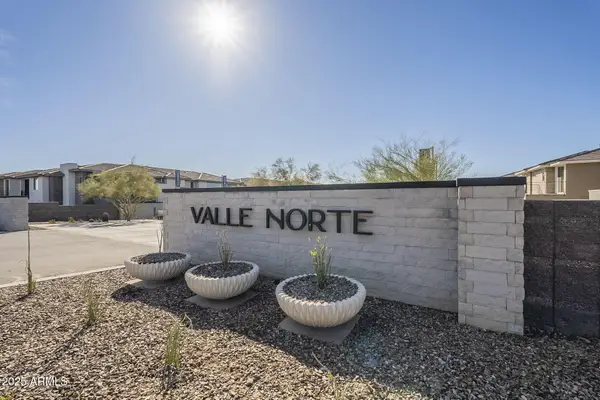 $510,000Active2 beds 2 baths1,285 sq. ft.
$510,000Active2 beds 2 baths1,285 sq. ft.2121 W Sonoran Desert Drive #72, Phoenix, AZ 85085
MLS# 6906709Listed by: TOLL BROTHERS REAL ESTATE - New
 $605,000Active4 beds 2 baths1,853 sq. ft.
$605,000Active4 beds 2 baths1,853 sq. ft.1819 W Morten Avenue, Phoenix, AZ 85021
MLS# 6906713Listed by: PLANET REALTY - New
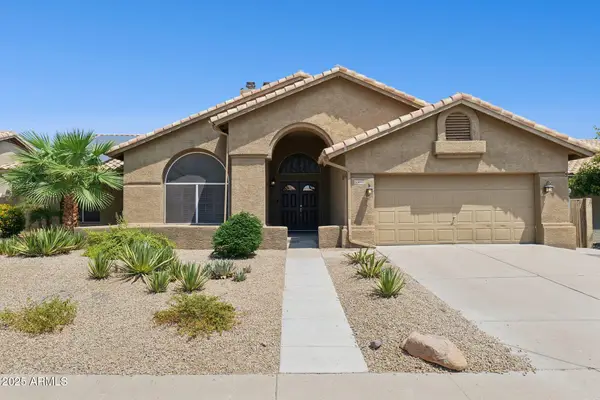 $1,130,000Active5 beds 3 baths4,677 sq. ft.
$1,130,000Active5 beds 3 baths4,677 sq. ft.16407 N 49th Street, Scottsdale, AZ 85254
MLS# 6906718Listed by: WEST USA REALTY - New
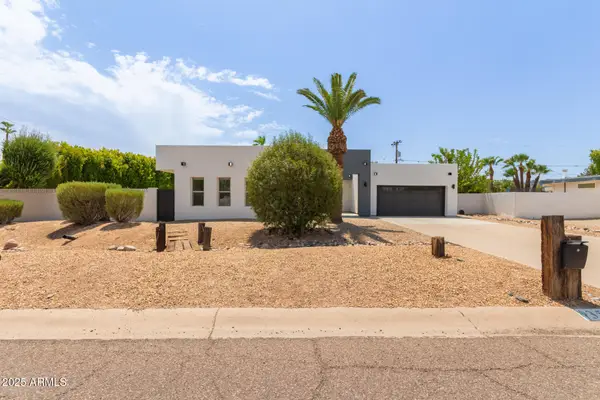 $1,100,000Active4 beds 4 baths2,058 sq. ft.
$1,100,000Active4 beds 4 baths2,058 sq. ft.3533 E Turquoise Avenue, Phoenix, AZ 85028
MLS# 6906723Listed by: REALTY ONE GROUP - New
 $465,000Active4 beds 2 baths1,966 sq. ft.
$465,000Active4 beds 2 baths1,966 sq. ft.3917 W Juniper Avenue, Phoenix, AZ 85053
MLS# 6906729Listed by: KELLER WILLIAMS REALTY PROFESSIONAL PARTNERS - New
 $374,900Active2 beds 2 baths1,237 sq. ft.
$374,900Active2 beds 2 baths1,237 sq. ft.7126 N 28th Avenue, Phoenix, AZ 85051
MLS# 6906739Listed by: REALTY EXECUTIVES ARIZONA TERRITORY

