5018 E Siesta Drive #3, Phoenix, AZ 85044
Local realty services provided by:Better Homes and Gardens Real Estate S.J. Fowler
5018 E Siesta Drive #3,Phoenix, AZ 85044
$389,900
- 2 Beds
- 3 Baths
- 1,435 sq. ft.
- Townhouse
- Active
Listed by:lacey lehman
Office:realty one group
MLS#:6816435
Source:ARMLS
Price summary
- Price:$389,900
- Price per sq. ft.:$271.71
- Monthly HOA dues:$394
About this home
Home sweet home is now within reach at an amazing price! Discover a fantastic combination of comfortable living and convenience in this desirable and NEWLY UPDATED Ahwatukee townhome that includes 2 bedrooms plus a loft, 2.5 bathrooms, and a 1-car attached garage. The gated courtyard entry invites you into your private fenced yard featuring rustic Saltillo tile and easy care landscape. Step inside to an inviting open-concept living space with soaring ceilings, ample natural light, neutral two-tone paint, a cozy fireplace, and BRAND NEW Luxury Vinyl Plank flooring and baseboards. The kitchen offers timeless elegance with white cabinetry and refinished countertops, while stainless steel appliances and cabinet hardware add a modern touch. Head upstairs to your owner's suite, featuring a double door entry, plenty of closet space, a private balcony, and an ensuite bathroom with double sinks. The upstairs is complete with a second bedroom, versatile loft, and a guest bathroom. Plus, there's a brand new garage door, new kitchen & bathroom faucets, new dishwasher, and new garbage disposal. Perfectly situated near the South Mountain Preserve, this lovely townhome offers easy access to hiking and biking trails, breathtaking desert views, the Arizona Grand Resort and Golf Course, I-10 and US60 freeways, and abundant shopping and dining options. A must see!
Contact an agent
Home facts
- Year built:1996
- Listing ID #:6816435
- Updated:September 27, 2025 at 02:58 PM
Rooms and interior
- Bedrooms:2
- Total bathrooms:3
- Full bathrooms:2
- Half bathrooms:1
- Living area:1,435 sq. ft.
Heating and cooling
- Cooling:Ceiling Fan(s)
- Heating:Electric
Structure and exterior
- Year built:1996
- Building area:1,435 sq. ft.
- Lot area:0.04 Acres
Schools
- High school:Mountain Pointe High School
- Middle school:Fees College Preparatory Middle School
- Elementary school:Frank Elementary School
Utilities
- Water:City Water
Finances and disclosures
- Price:$389,900
- Price per sq. ft.:$271.71
- Tax amount:$1,944 (2024)
New listings near 5018 E Siesta Drive #3
- New
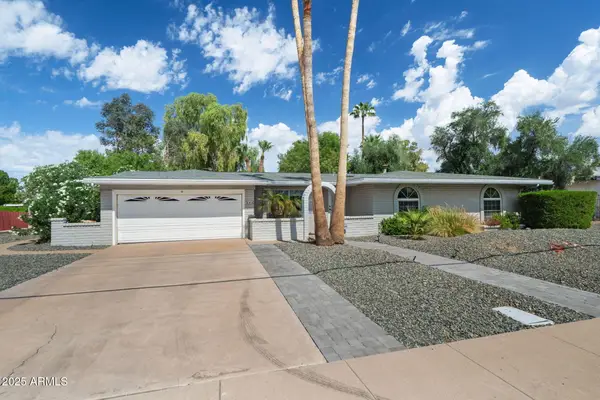 $720,000Active4 beds 2 baths1,987 sq. ft.
$720,000Active4 beds 2 baths1,987 sq. ft.344 W Thunderbird Road, Phoenix, AZ 85023
MLS# 6925649Listed by: REALTY ONE GROUP - New
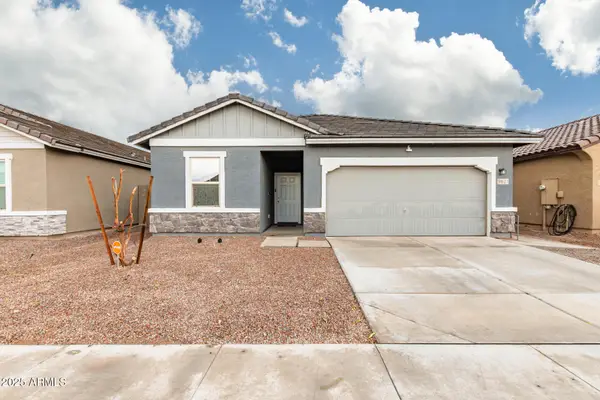 $440,000Active4 beds 3 baths1,912 sq. ft.
$440,000Active4 beds 3 baths1,912 sq. ft.9621 W Agora Lane, Tolleson, AZ 85353
MLS# 6925658Listed by: HOMESMART - New
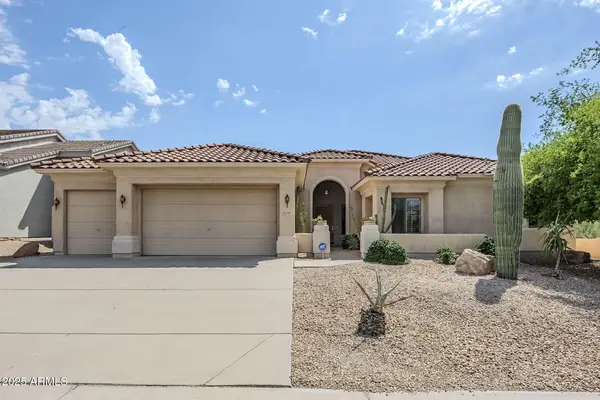 $899,711Active4 beds 3 baths3,100 sq. ft.
$899,711Active4 beds 3 baths3,100 sq. ft.5501 E Calle Del Sol --, Cave Creek, AZ 85331
MLS# 6925618Listed by: HOMESMART - New
 $1,500,000Active6 beds 5 baths4,983 sq. ft.
$1,500,000Active6 beds 5 baths4,983 sq. ft.4728 W Saguaro Park Lane, Glendale, AZ 85310
MLS# 6925629Listed by: RE/MAX DESERT SHOWCASE - New
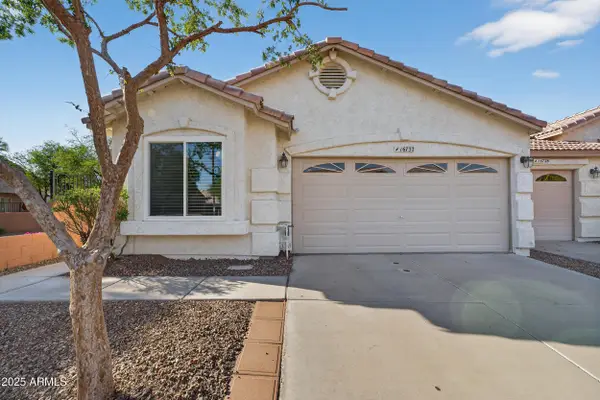 $426,000Active3 beds 2 baths1,211 sq. ft.
$426,000Active3 beds 2 baths1,211 sq. ft.16732 S 22nd Street, Phoenix, AZ 85048
MLS# 6925616Listed by: EXP REALTY - Open Sun, 1 to 3pmNew
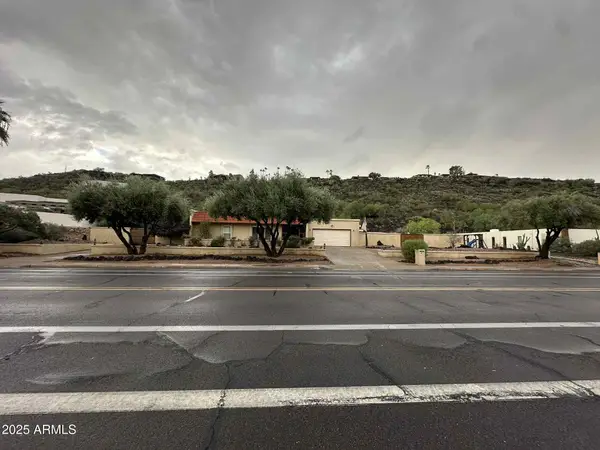 $899,900Active3 beds 3 baths2,614 sq. ft.
$899,900Active3 beds 3 baths2,614 sq. ft.14402 N Coral Gables Drive, Phoenix, AZ 85023
MLS# 6925617Listed by: OMNI HOMES INTERNATIONAL - New
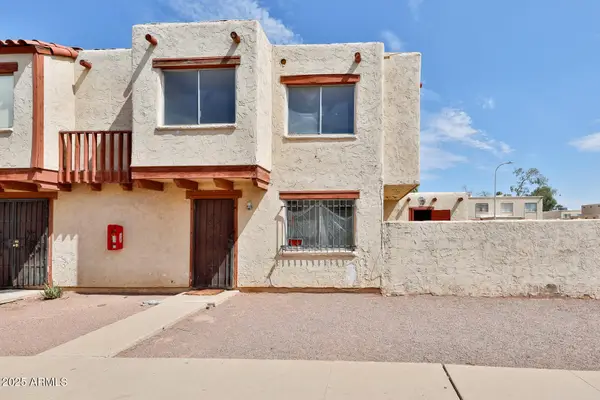 $150,000Active3 beds 1 baths972 sq. ft.
$150,000Active3 beds 1 baths972 sq. ft.5438 W Lynwood Street, Phoenix, AZ 85043
MLS# 6925595Listed by: HOMESMART - New
 $389,990Active3 beds 2 baths1,805 sq. ft.
$389,990Active3 beds 2 baths1,805 sq. ft.4645 N Guadal Drive, Phoenix, AZ 85037
MLS# 6925602Listed by: PRESTIGE REALTY - New
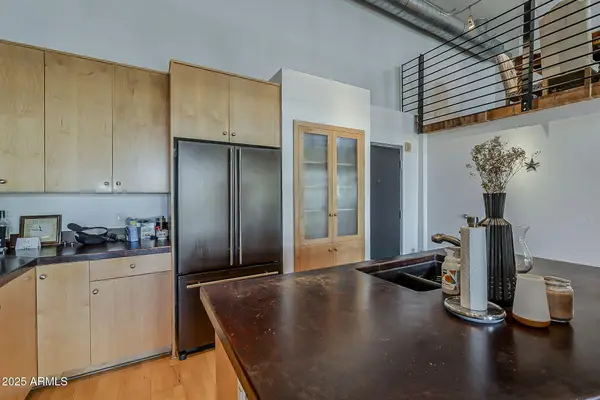 $499,999Active2 beds 3 baths1,338 sq. ft.
$499,999Active2 beds 3 baths1,338 sq. ft.914 E Osborn Road #417, Phoenix, AZ 85014
MLS# 6925573Listed by: EXP REALTY - New
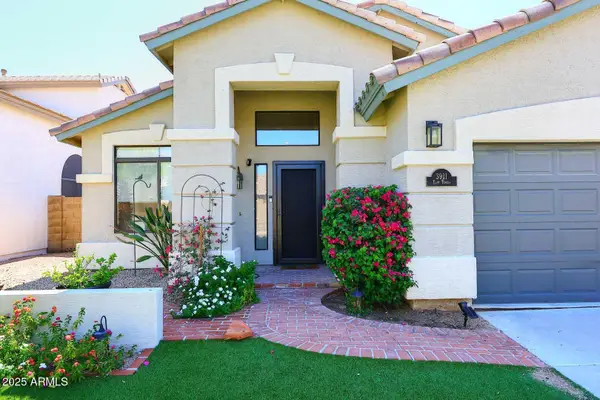 $649,500Active3 beds 2 baths1,752 sq. ft.
$649,500Active3 beds 2 baths1,752 sq. ft.3911 E Topeka Drive, Phoenix, AZ 85050
MLS# 6925576Listed by: BERKSHIRE HATHAWAY HOMESERVICES ARIZONA PROPERTIES
