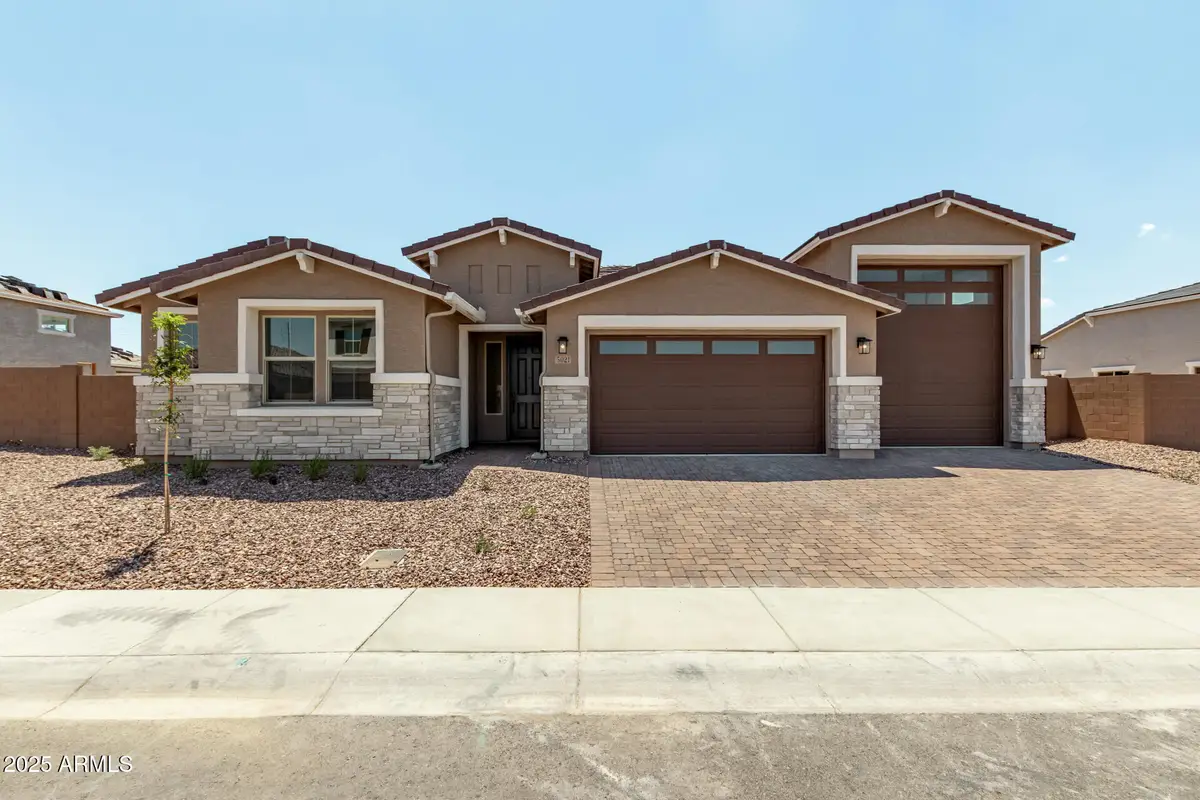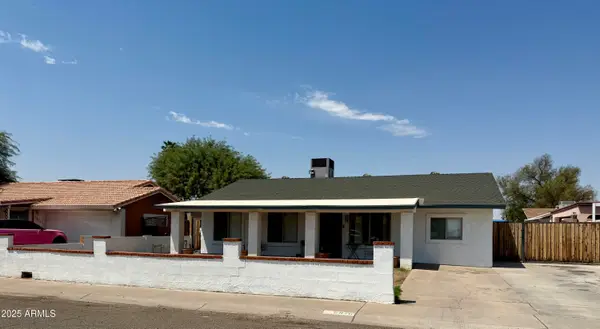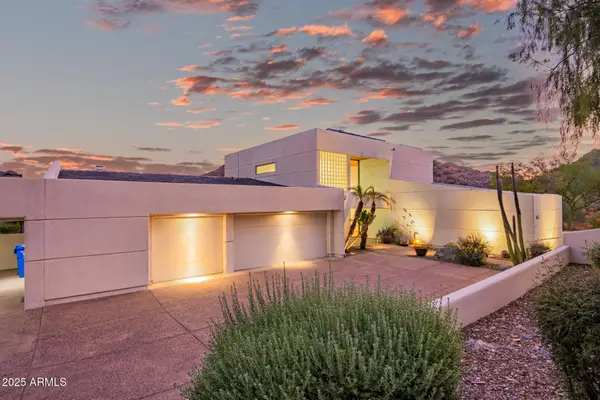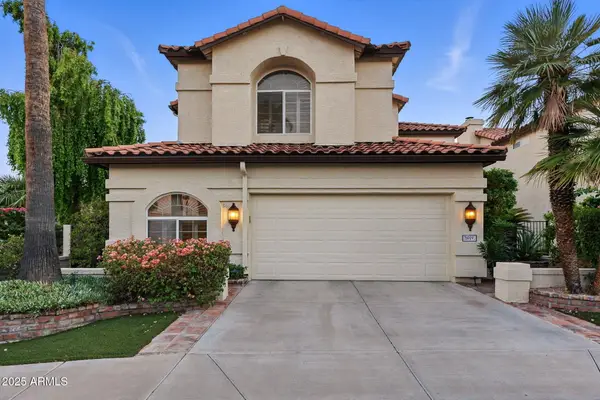5021 W Top Hand Trail, Laveen, AZ 85339
Local realty services provided by:Better Homes and Gardens Real Estate S.J. Fowler

5021 W Top Hand Trail,Laveen, AZ 85339
$789,995
- 4 Beds
- 4 Baths
- 2,740 sq. ft.
- Single family
- Active
Listed by:john bargnesi
Office:richmond american homes
MLS#:6891135
Source:ARMLS
Price summary
- Price:$789,995
- Price per sq. ft.:$288.32
- Monthly HOA dues:$105
About this home
Welcome Home to the Popular Harley Plan in the Heart of Laveen! It simply doesn't get more breathtaking than this.Enjoy surrounding mountain views showcasing Carver Mountains and to the west in a distance of the Estrellas to enjoy sunsets, privacy seclusion backyard. This stunning 4 bedroom, 3.5 bath with studyand Ultra garage in demand on every buyers wish list .Home is thoughtfully designed, expansive space, gourmet kitchen with quartz countertops and 42 Upper cabinets is a true show stopper! Enjoy entertainment and family gatherings around the spacious kitchen island, multi slide doors bring that outdoor living indoor off the great room and patio. Primary bathroom features walk in shower and tub with dual closets . Tucked in a peaceful setting, yet minutes to shopping,restaurants, and highwas for commuting. Enjoy all that Laveen has to offer with this Amazing home and location.
Contact an agent
Home facts
- Year built:2025
- Listing Id #:6891135
- Updated:July 25, 2025 at 03:06 PM
Rooms and interior
- Bedrooms:4
- Total bathrooms:4
- Full bathrooms:3
- Half bathrooms:1
- Living area:2,740 sq. ft.
Heating and cooling
- Heating:Natural Gas
Structure and exterior
- Year built:2025
- Building area:2,740 sq. ft.
- Lot area:0.3 Acres
Schools
- High school:Betty Fairfax High School
- Middle school:Laveen Elementary School
- Elementary school:Laveen Elementary School
Utilities
- Water:City Water
Finances and disclosures
- Price:$789,995
- Price per sq. ft.:$288.32
- Tax amount:$509 (2024)
New listings near 5021 W Top Hand Trail
- New
 $439,990Active3 beds 2 baths1,577 sq. ft.
$439,990Active3 beds 2 baths1,577 sq. ft.9523 W Parkway Drive, Tolleson, AZ 85353
MLS# 6905876Listed by: COMPASS - New
 $180,000Active3 beds 2 baths1,806 sq. ft.
$180,000Active3 beds 2 baths1,806 sq. ft.2233 E Behrend Drive #222, Phoenix, AZ 85024
MLS# 6905883Listed by: FATHOM REALTY ELITE - New
 $210,000Active3 beds 2 baths1,088 sq. ft.
$210,000Active3 beds 2 baths1,088 sq. ft.11666 N 28th Drive #Unit 265, Phoenix, AZ 85029
MLS# 6905900Listed by: HOMESMART - New
 $470,000Active2 beds 2 baths1,100 sq. ft.
$470,000Active2 beds 2 baths1,100 sq. ft.100 E Fillmore Street #234, Phoenix, AZ 85004
MLS# 6905840Listed by: RE/MAX PROFESSIONALS - New
 $282,500Active1 beds 1 baths742 sq. ft.
$282,500Active1 beds 1 baths742 sq. ft.29606 N Tatum Boulevard #149, Cave Creek, AZ 85331
MLS# 6905846Listed by: HOMESMART - New
 $339,000Active4 beds 2 baths1,440 sq. ft.
$339,000Active4 beds 2 baths1,440 sq. ft.6846 W Beatrice Street, Phoenix, AZ 85043
MLS# 6905852Listed by: SUPERLATIVE REALTY - New
 $1,699,000Active4 beds 4 baths4,359 sq. ft.
$1,699,000Active4 beds 4 baths4,359 sq. ft.2401 E Carol Avenue, Phoenix, AZ 85028
MLS# 6905860Listed by: KELLER WILLIAMS REALTY SONORAN LIVING - New
 $759,900Active4 beds 3 baths2,582 sq. ft.
$759,900Active4 beds 3 baths2,582 sq. ft.44622 N 41st Drive, Phoenix, AZ 85087
MLS# 6905865Listed by: REALTY ONE GROUP - New
 $690,000Active3 beds 3 baths2,715 sq. ft.
$690,000Active3 beds 3 baths2,715 sq. ft.5019 E La Mirada Way, Phoenix, AZ 85044
MLS# 6905871Listed by: COLDWELL BANKER REALTY - New
 $589,000Active3 beds 3 baths2,029 sq. ft.
$589,000Active3 beds 3 baths2,029 sq. ft.3547 E Windmere Drive, Phoenix, AZ 85048
MLS# 6905794Listed by: MY HOME GROUP REAL ESTATE
