5050 N Camelback Ridge Drive #1205, Phoenix, AZ 85251
Local realty services provided by:Better Homes and Gardens Real Estate BloomTree Realty
5050 N Camelback Ridge Drive #1205,Scottsdale, AZ 85251
$3,595,000
- 2 Beds
- 3 Baths
- 2,449 sq. ft.
- Condominium
- Active
Listed by:shawna warner
Office:retsy
MLS#:6894921
Source:ARMLS
Price summary
- Price:$3,595,000
- Price per sq. ft.:$1,467.95
- Monthly HOA dues:$1,786
About this home
Welcome to Residence 1205, a spectacular 2-bedroom + spacious den, 3-bath luxury residence offering 2,449 sq ft of thoughtfully designed interior space and an expansive 588 sq ft terrace showcasing sweeping, unobstructed views of Camelback Mountain.
Designed by world-renowned architect Olson Kundig, this home blends modern elegance with timeless desert beauty. The Bulthaup chef's kitchen is equipped with Wolf and Sub-Zero appliances, complemented by elegant wide-plank wood flooring, motorized shades, and folding glass doors that create seamless indoor-outdoor living. Each spa-inspired bathroom adds to the tranquil, resort-style feel of the residence.
Step outside to your private terrace complete with a built-in BBQ, fire feature, and multiple areas for lounging and entertaining all while enjoying panoramic views that must be seen to be believed.
Live inside the gates of the exclusive Ascent at The Phoenician and enjoy access to The Mountain Club, offering a private pool and spa, state-of-the-art fitness center, and beautifully designed spaces for social gatherings. This home includes two underground parking spaces with an EV charger and a large storage room.
This is your rare chance to own one of the premier homes in the highly anticipated Summit Residencesan architectural retreat at the base of Camelback Mountain.
Contact an agent
Home facts
- Year built:2027
- Listing ID #:6894921
- Updated:August 19, 2025 at 03:13 PM
Rooms and interior
- Bedrooms:2
- Total bathrooms:3
- Full bathrooms:3
- Living area:2,449 sq. ft.
Heating and cooling
- Cooling:Programmable Thermostat
- Heating:Electric
Structure and exterior
- Year built:2027
- Building area:2,449 sq. ft.
- Lot area:0.06 Acres
Schools
- High school:Arcadia High School
- Middle school:Ingleside Middle School
- Elementary school:Kiva Elementary School
Utilities
- Water:City Water
Finances and disclosures
- Price:$3,595,000
- Price per sq. ft.:$1,467.95
- Tax amount:$2,000 (2025)
New listings near 5050 N Camelback Ridge Drive #1205
- New
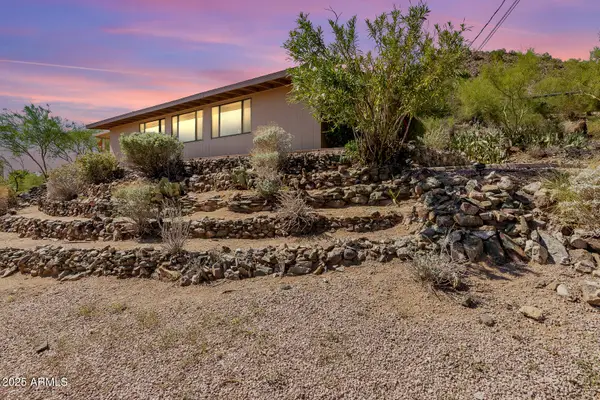 $385,000Active3 beds 2 baths1,240 sq. ft.
$385,000Active3 beds 2 baths1,240 sq. ft.10628 N 10th Drive, Phoenix, AZ 85029
MLS# 6924404Listed by: BROKERS HUB REALTY, LLC - New
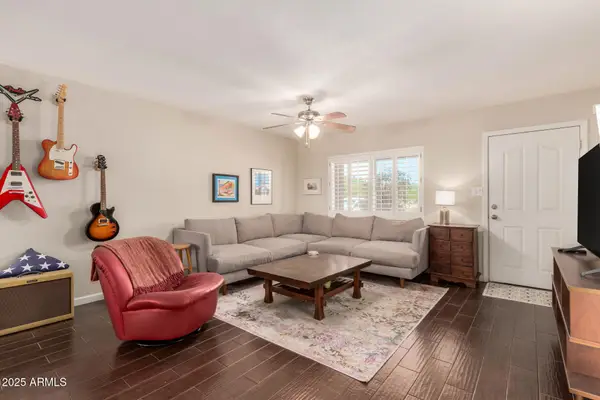 $524,900Active3 beds 2 baths1,508 sq. ft.
$524,900Active3 beds 2 baths1,508 sq. ft.2827 E Captain Dreyfus Avenue, Phoenix, AZ 85032
MLS# 6924409Listed by: BROKERS HUB REALTY, LLC - New
 $135,000Active2 beds 1 baths801 sq. ft.
$135,000Active2 beds 1 baths801 sq. ft.16207 N 34th Way, Phoenix, AZ 85032
MLS# 6924411Listed by: REALTY ONE GROUP - New
 $1,850,000Active4 beds 4 baths3,566 sq. ft.
$1,850,000Active4 beds 4 baths3,566 sq. ft.4120 E Fairmount Avenue, Phoenix, AZ 85018
MLS# 6924413Listed by: REAL BROKER - New
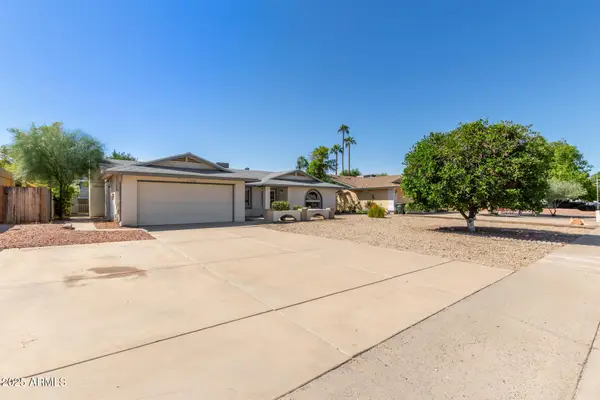 $425,000Active4 beds 2 baths2,054 sq. ft.
$425,000Active4 beds 2 baths2,054 sq. ft.2339 W Acoma Drive, Phoenix, AZ 85023
MLS# 6924419Listed by: W AND PARTNERS, LLC - New
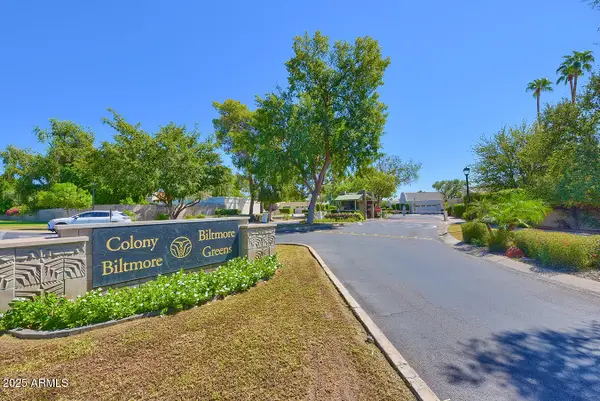 $1,395,000Active3 beds 2 baths2,031 sq. ft.
$1,395,000Active3 beds 2 baths2,031 sq. ft.5414 N 26th Street N, Phoenix, AZ 85016
MLS# 6924420Listed by: HOMESMART - New
 $525,000Active3 beds 3 baths2,092 sq. ft.
$525,000Active3 beds 3 baths2,092 sq. ft.2406 W Jake Haven, Phoenix, AZ 85085
MLS# 6924430Listed by: IRONWOOD FINE PROPERTIES - New
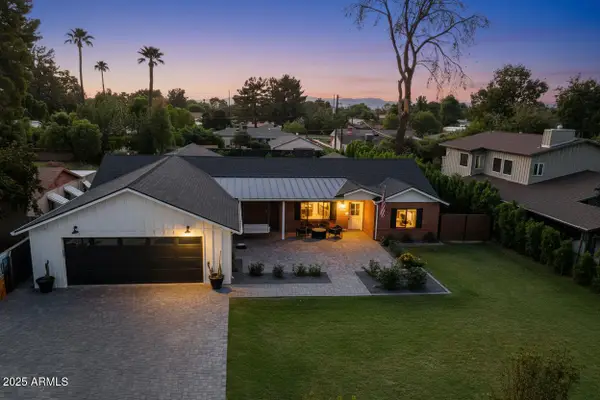 $1,999,999Active4 beds 4 baths3,141 sq. ft.
$1,999,999Active4 beds 4 baths3,141 sq. ft.3329 E Weldon Avenue, Phoenix, AZ 85018
MLS# 6924432Listed by: EXP REALTY - New
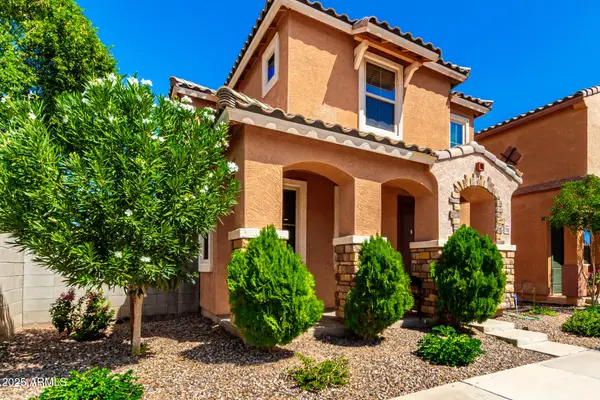 $345,000Active3 beds 3 baths1,486 sq. ft.
$345,000Active3 beds 3 baths1,486 sq. ft.7752 W Granada Road, Phoenix, AZ 85035
MLS# 6924434Listed by: RE/MAX PROFESSIONALS - New
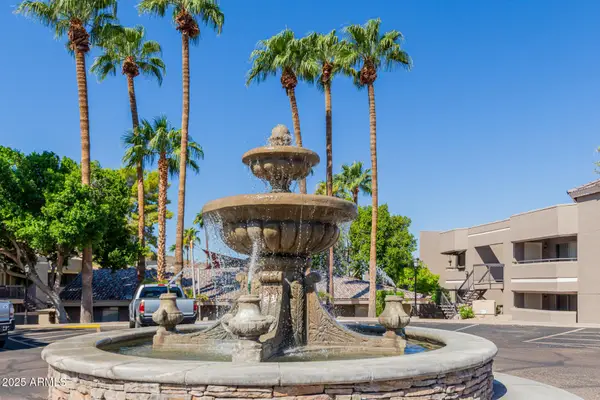 $234,500Active1 beds 1 baths813 sq. ft.
$234,500Active1 beds 1 baths813 sq. ft.1720 E Thunderbird Road #2118, Phoenix, AZ 85022
MLS# 6924435Listed by: REAL BROKER
