5050 N Camelback Ridge Drive #2210, Phoenix, AZ 85251
Local realty services provided by:Better Homes and Gardens Real Estate BloomTree Realty
5050 N Camelback Ridge Drive #2210,Scottsdale, AZ 85251
$2,995,000
- 2 Beds
- 3 Baths
- 2,126 sq. ft.
- Condominium
- Active
Listed by:julie rohr
Office:retsy
MLS#:6891664
Source:ARMLS
Price summary
- Price:$2,995,000
- Price per sq. ft.:$1,408.75
- Monthly HOA dues:$1,786
About this home
A masterpiece of desert-modern architecture, this refined Summit residence designed by Olson Kundig offers a rare entry into Arizona's most coveted architectural community, Ascent at the Phoenician. Experience effortless indoor-outdoor living in this exceptional 2 Bed + Den residence. Floor-to-ceiling glass sliders disappear to connect the expansive great room with a spectacular ±450 SF terrace—complete with built-in BBQ, fire feature, wood soffits, and sweeping views of the McDowell Mountains.
Thoughtfully curated details include deep cantilevered rooflines, local stone, metal screen accents and Oak wood floors. The Bulthaup kitchen features Waterworks fixtures, Wolf/Sub Zero Contemporary Series appliances and floor to ceiling wood cabinetry. Waterworks bathrooms showcase a free standing tub and a frameless shower with integrated stone bench in the primary bathroom and quartz counters and slab porcelain walls in the secondary bathroom. Automated shades and recessed lighting with dimmers enhance daily convenience and ambiance.
Residents enjoy guard gated entry to Ascent at the Phoenician and private access to The Mountain Club (pool/spa, fitness center, great room/game room, catering kitchen). Optional premium amenity privileges at The Phoenician Resort include spa services, golf, tennis, fine dining, and resort-style pools. Just steps away from the scenic Camelback Mountain trails and surrounded by premier Scottsdale shopping, dining, and entertainment optionsthis is luxury desert living reimagined.
Contact an agent
Home facts
- Year built:2027
- Listing ID #:6891664
- Updated:August 19, 2025 at 03:13 PM
Rooms and interior
- Bedrooms:2
- Total bathrooms:3
- Full bathrooms:2
- Half bathrooms:1
- Living area:2,126 sq. ft.
Heating and cooling
- Cooling:Programmable Thermostat
- Heating:Electric
Structure and exterior
- Year built:2027
- Building area:2,126 sq. ft.
- Lot area:0.06 Acres
Schools
- High school:Arcadia High School
- Middle school:Ingleside Middle School
- Elementary school:Kiva Elementary School
Utilities
- Water:City Water
Finances and disclosures
- Price:$2,995,000
- Price per sq. ft.:$1,408.75
- Tax amount:$2,000 (2025)
New listings near 5050 N Camelback Ridge Drive #2210
- New
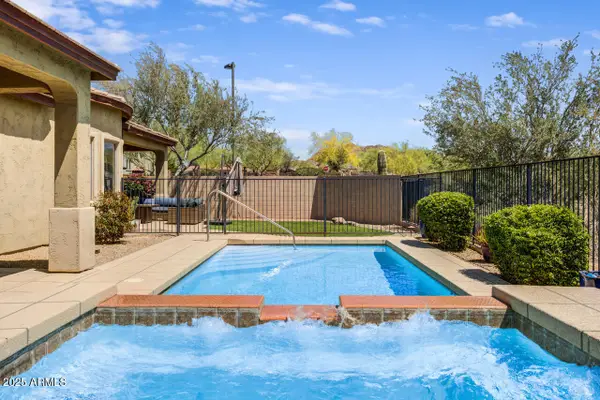 $800,000Active3 beds 3 baths2,831 sq. ft.
$800,000Active3 beds 3 baths2,831 sq. ft.32819 N 23rd Avenue, Phoenix, AZ 85085
MLS# 6924473Listed by: HOME AMERICA REALTY - New
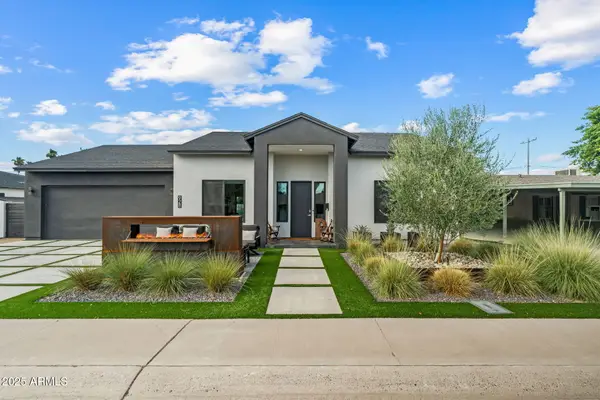 $1,199,900Active4 beds 4 baths2,303 sq. ft.
$1,199,900Active4 beds 4 baths2,303 sq. ft.928 E Berridge Lane, Phoenix, AZ 85014
MLS# 6924479Listed by: MCG REALTY - New
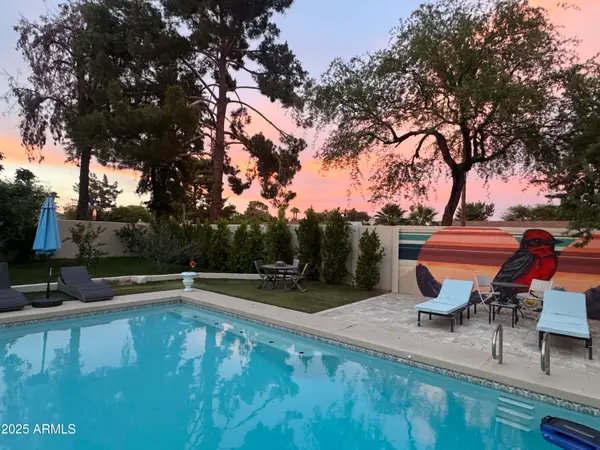 $895,000Active4 beds 3 baths2,051 sq. ft.
$895,000Active4 beds 3 baths2,051 sq. ft.3126 N 28th Street, Phoenix, AZ 85016
MLS# 6924486Listed by: REALTY EXECUTIVES ARIZONA TERRITORY - New
 $369,000Active2 beds 2 baths1,214 sq. ft.
$369,000Active2 beds 2 baths1,214 sq. ft.1108 E Wagoner Road, Phoenix, AZ 85022
MLS# 6924534Listed by: REALTY ONE GROUP - New
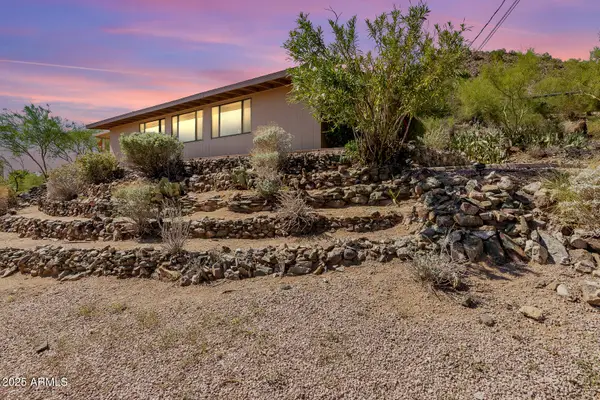 $385,000Active3 beds 2 baths1,240 sq. ft.
$385,000Active3 beds 2 baths1,240 sq. ft.10628 N 10th Drive, Phoenix, AZ 85029
MLS# 6924404Listed by: BROKERS HUB REALTY, LLC - New
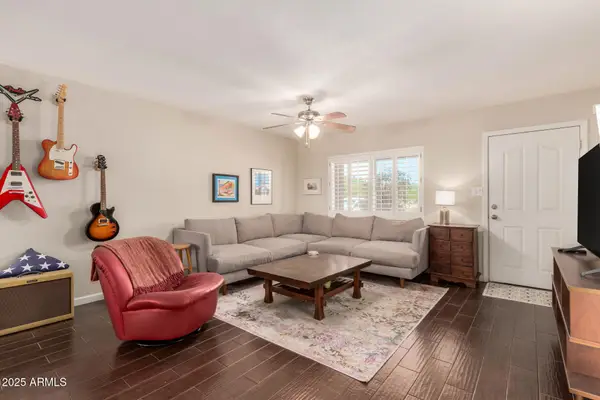 $524,900Active3 beds 2 baths1,508 sq. ft.
$524,900Active3 beds 2 baths1,508 sq. ft.2827 E Captain Dreyfus Avenue, Phoenix, AZ 85032
MLS# 6924409Listed by: BROKERS HUB REALTY, LLC - New
 $135,000Active2 beds 1 baths801 sq. ft.
$135,000Active2 beds 1 baths801 sq. ft.16207 N 34th Way, Phoenix, AZ 85032
MLS# 6924411Listed by: REALTY ONE GROUP - New
 $1,850,000Active4 beds 4 baths3,566 sq. ft.
$1,850,000Active4 beds 4 baths3,566 sq. ft.4120 E Fairmount Avenue, Phoenix, AZ 85018
MLS# 6924413Listed by: REAL BROKER - New
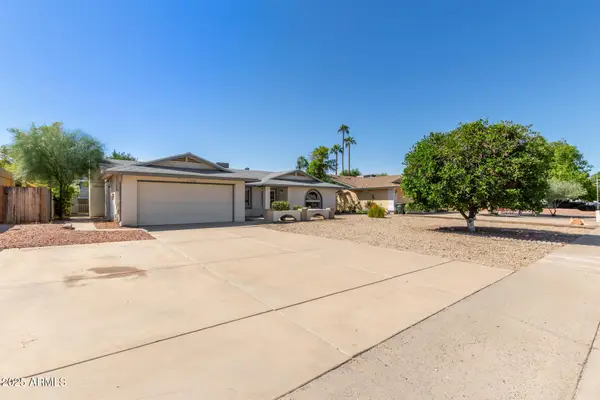 $425,000Active4 beds 2 baths2,054 sq. ft.
$425,000Active4 beds 2 baths2,054 sq. ft.2339 W Acoma Drive, Phoenix, AZ 85023
MLS# 6924419Listed by: W AND PARTNERS, LLC - New
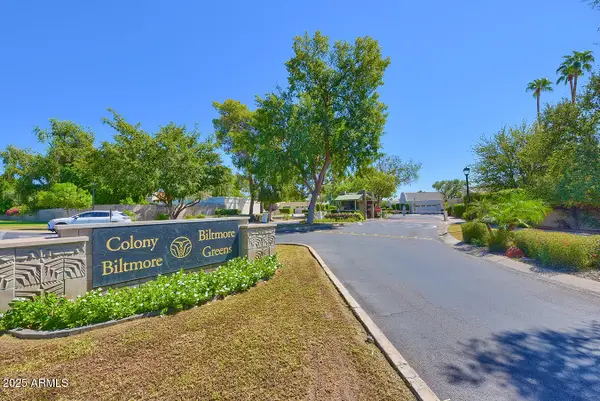 $1,395,000Active3 beds 2 baths2,031 sq. ft.
$1,395,000Active3 beds 2 baths2,031 sq. ft.5414 N 26th Street N, Phoenix, AZ 85016
MLS# 6924420Listed by: HOMESMART
