5101 E Toniko Drive, Phoenix, AZ 85044
Local realty services provided by:Better Homes and Gardens Real Estate S.J. Fowler
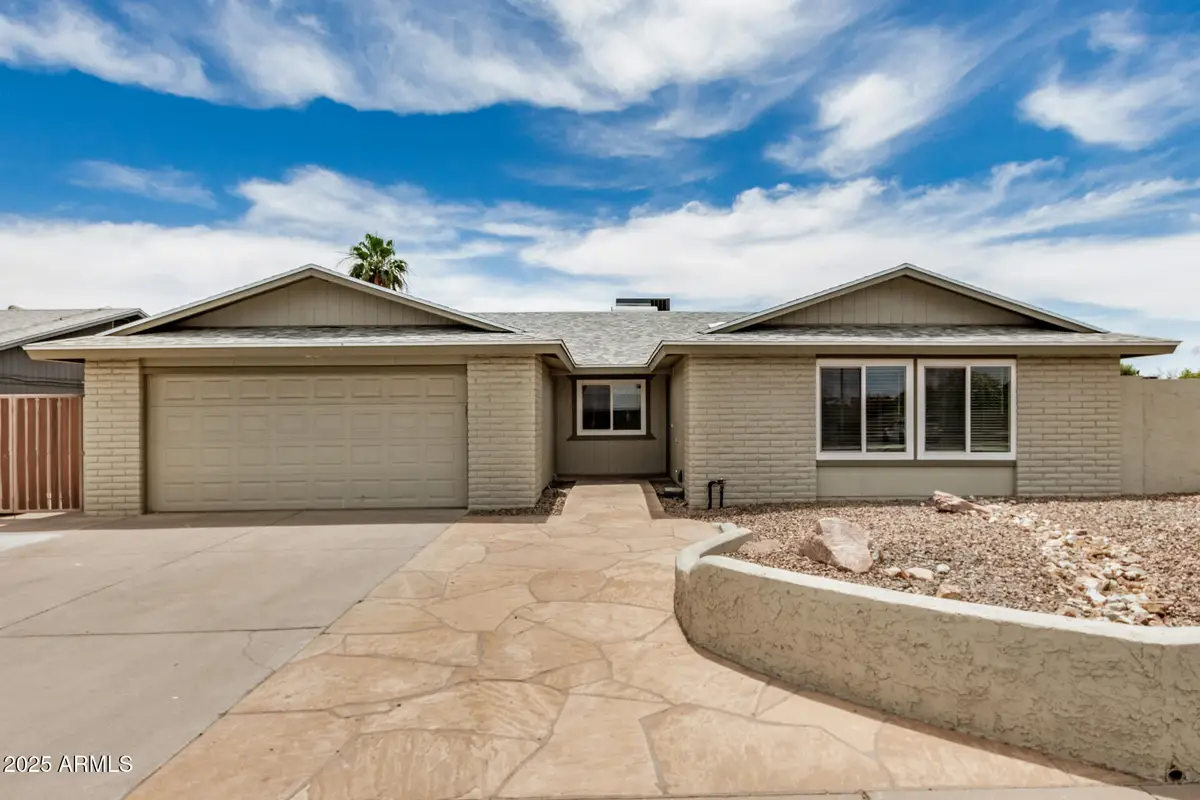
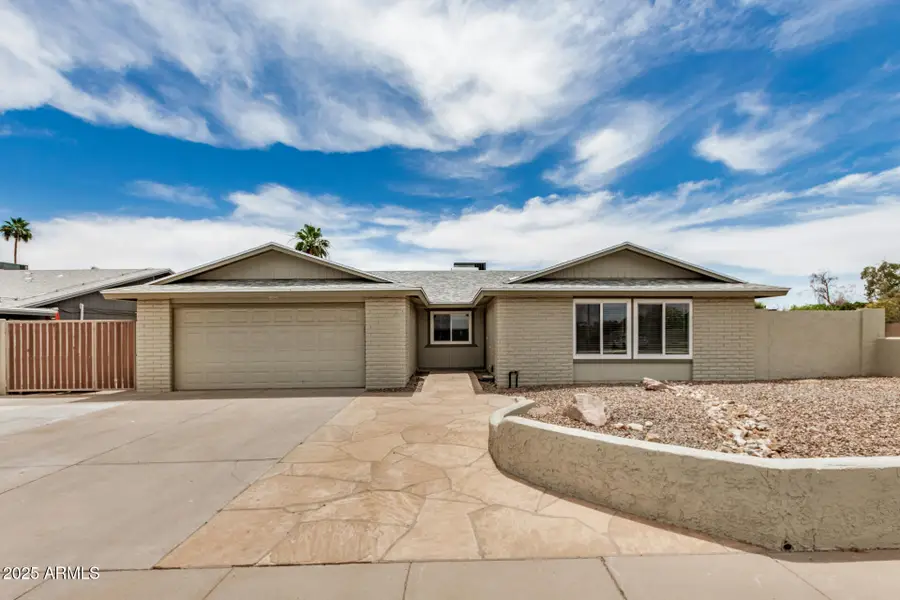
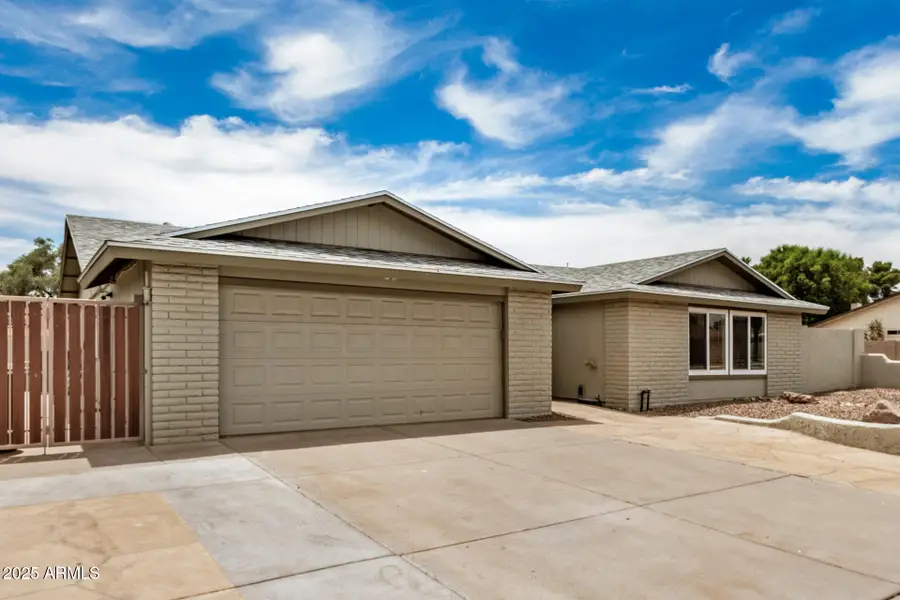
Listed by:brandon howe
Office:howe realty
MLS#:6872787
Source:ARMLS
Price summary
- Price:$515,000
- Price per sq. ft.:$235.7
- Monthly HOA dues:$21.75
About this home
Beautifully updated 4 bed, 2 bath home with a sparkling pool and numerous recent upgrades! Enjoy large format tile flooring laid on the diagonal throughout the main living areas. The kitchen opens to the family room, complete with a cozy fireplace—perfect for entertaining. The spacious primary ensuite features a custom tiled shower, updated vanity, and modern lighting. Most windows were replaced in 2023, including a new skylight, enhancing natural light throughout the home. A new AC was installed in 2022 for year-round comfort. Step outside to your private oasis with a travertine patio and decking surrounding the inviting pool. The pool filter was replaced this year, and the pump is brand new. A heater/chiller was added in 2017 for extended seasonal enjoyment. The pool deck was redone in 2018, and the new deck roof and supports were completed in 2022. Additional features include an RV gate for extra convenience. Don't miss this move-in ready gem with thoughtful upgrades inside and out!
Contact an agent
Home facts
- Year built:1974
- Listing Id #:6872787
- Updated:July 25, 2025 at 02:56 PM
Rooms and interior
- Bedrooms:4
- Total bathrooms:2
- Full bathrooms:2
- Living area:2,185 sq. ft.
Heating and cooling
- Cooling:Ceiling Fan(s), Programmable Thermostat
- Heating:Electric
Structure and exterior
- Year built:1974
- Building area:2,185 sq. ft.
- Lot area:0.19 Acres
Schools
- High school:Mountain Pointe High School
- Middle school:Kyrene Altadena Middle School
- Elementary school:Kyrene de las Lomas School
Utilities
- Water:City Water
Finances and disclosures
- Price:$515,000
- Price per sq. ft.:$235.7
- Tax amount:$2,189 (2024)
New listings near 5101 E Toniko Drive
- New
 $470,000Active2 beds 2 baths1,100 sq. ft.
$470,000Active2 beds 2 baths1,100 sq. ft.100 E Fillmore Street #234, Phoenix, AZ 85004
MLS# 6905840Listed by: RE/MAX PROFESSIONALS - New
 $282,500Active1 beds 1 baths742 sq. ft.
$282,500Active1 beds 1 baths742 sq. ft.29606 N Tatum Boulevard #149, Cave Creek, AZ 85331
MLS# 6905846Listed by: HOMESMART - New
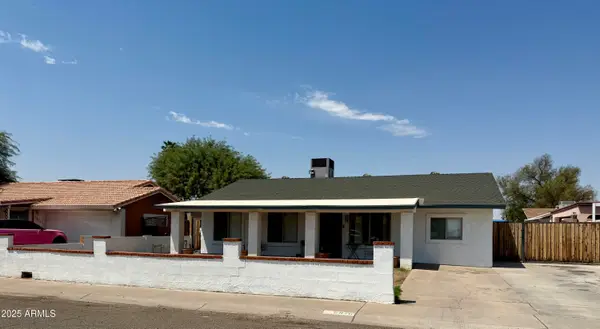 $339,000Active4 beds 2 baths1,440 sq. ft.
$339,000Active4 beds 2 baths1,440 sq. ft.6846 W Beatrice Street, Phoenix, AZ 85043
MLS# 6905852Listed by: SUPERLATIVE REALTY - New
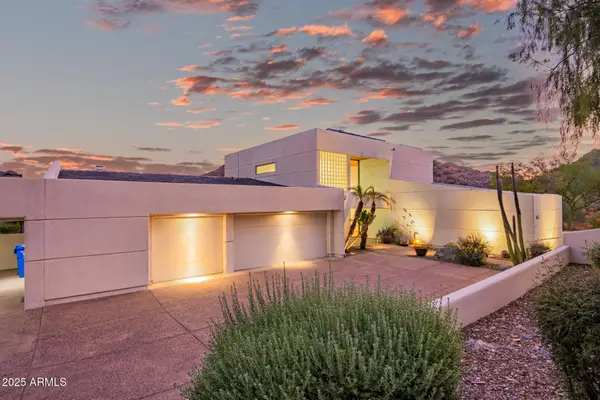 $1,699,000Active4 beds 4 baths4,359 sq. ft.
$1,699,000Active4 beds 4 baths4,359 sq. ft.2401 E Carol Avenue, Phoenix, AZ 85028
MLS# 6905860Listed by: KELLER WILLIAMS REALTY SONORAN LIVING - New
 $759,900Active4 beds 3 baths2,582 sq. ft.
$759,900Active4 beds 3 baths2,582 sq. ft.44622 N 41st Drive, Phoenix, AZ 85087
MLS# 6905865Listed by: REALTY ONE GROUP - New
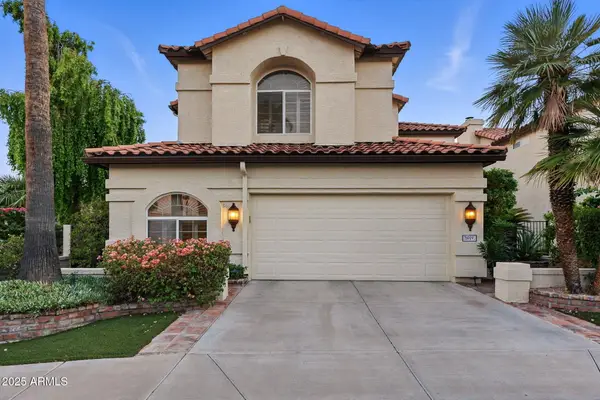 $690,000Active3 beds 3 baths2,715 sq. ft.
$690,000Active3 beds 3 baths2,715 sq. ft.5019 E La Mirada Way, Phoenix, AZ 85044
MLS# 6905871Listed by: COLDWELL BANKER REALTY - New
 $589,000Active3 beds 3 baths2,029 sq. ft.
$589,000Active3 beds 3 baths2,029 sq. ft.3547 E Windmere Drive, Phoenix, AZ 85048
MLS# 6905794Listed by: MY HOME GROUP REAL ESTATE - New
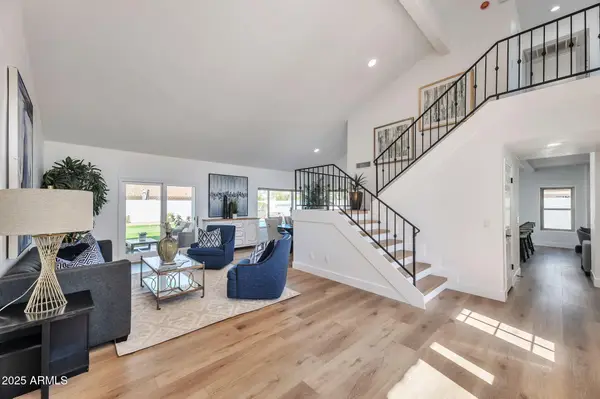 $1,250,000Active3 beds 3 baths2,434 sq. ft.
$1,250,000Active3 beds 3 baths2,434 sq. ft.17408 N 57th Street, Scottsdale, AZ 85254
MLS# 6905805Listed by: GENTRY REAL ESTATE - New
 $950,000Active3 beds 2 baths2,036 sq. ft.
$950,000Active3 beds 2 baths2,036 sq. ft.2202 E Belmont Avenue, Phoenix, AZ 85020
MLS# 6905818Listed by: COMPASS - New
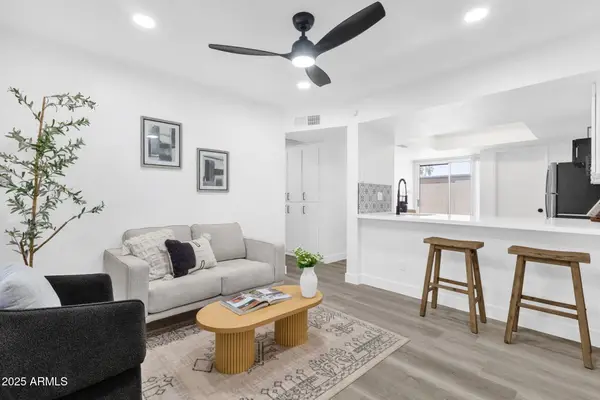 $239,000Active2 beds 2 baths817 sq. ft.
$239,000Active2 beds 2 baths817 sq. ft.19601 N 7th Street N #1032, Phoenix, AZ 85024
MLS# 6905822Listed by: HOMESMART
