5106 N 17th Avenue #11, Phoenix, AZ 85015
Local realty services provided by:Better Homes and Gardens Real Estate S.J. Fowler
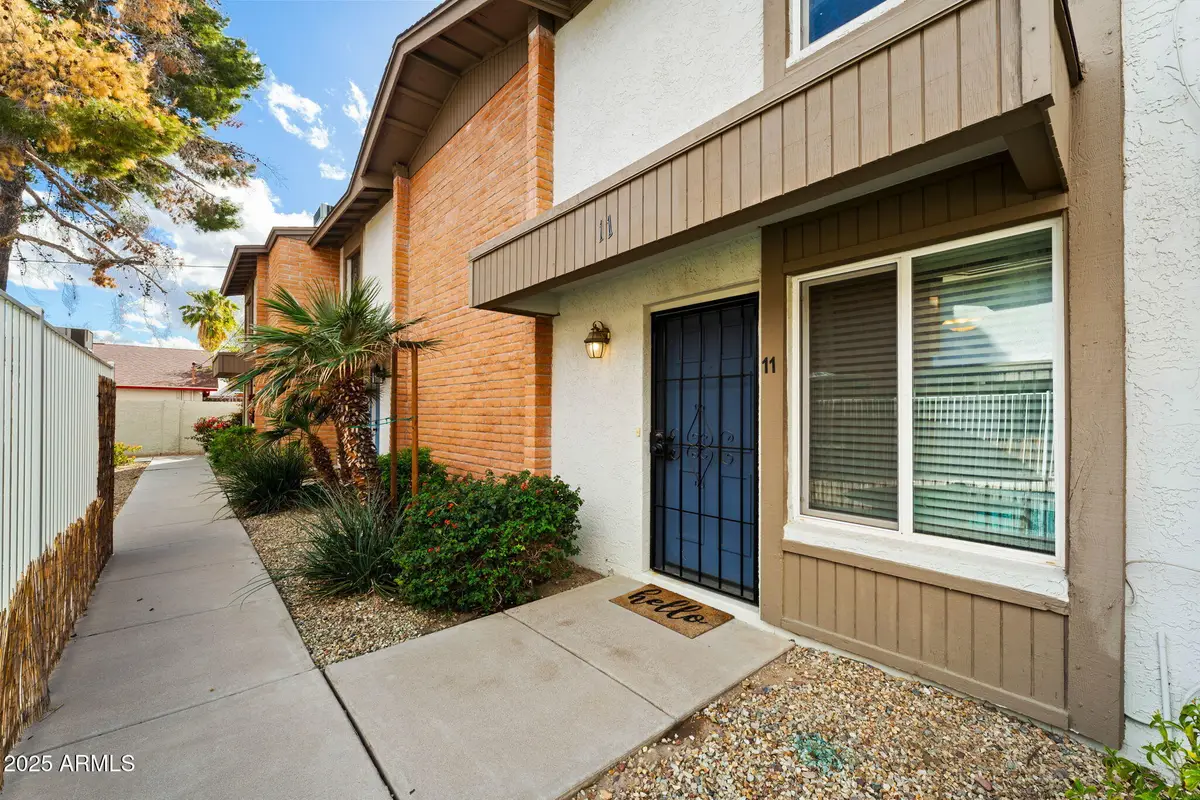
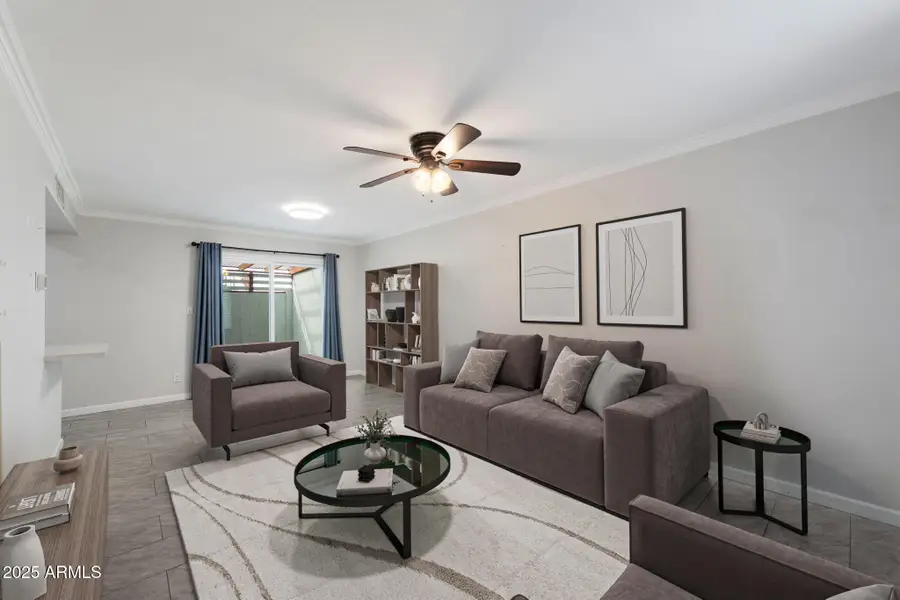

5106 N 17th Avenue #11,Phoenix, AZ 85015
$239,000
- 2 Beds
- 2 Baths
- - sq. ft.
- Townhouse
- Pending
Listed by:kristy n dewitz
Office:my home group real estate
MLS#:6821962
Source:ARMLS
Price summary
- Price:$239,000
About this home
This charming and beautifully updated townhouse offers 2 bedrooms and 2 bathrooms, blending modern upgrades with comfortable living. The remodeled kitchen features stainless steel appliances, quartz countertops, and a stylish subway tile backsplash, creating a sleek and contemporary space. The home boasts a combination of tile and plush carpet flooring, along with recently renovated bathrooms for a fresh, modern feel. Enjoy outdoor living on the enclosed covered patio, complete with epoxy flooring and a pergola, perfect for relaxation or entertaining. Additional upgrades include new double-pane windows (installed 2 years ago), a new sliding glass door (2023), new A/C unit (2023), new carpet and a reinforced security door for added peace of mind. The HOA fee covers a range of amenities and services, including blanket insurance, exterior maintenance, garbage collection, roof repair and replacement, sewer and water services, as well as maintenance of the exterior walls, parking lot, and community pool. This thoughtfully updated home offers both style and convenience in a well-maintained community.
Contact an agent
Home facts
- Year built:1981
- Listing Id #:6821962
- Updated:July 25, 2025 at 09:08 AM
Rooms and interior
- Bedrooms:2
- Total bathrooms:2
- Full bathrooms:2
Heating and cooling
- Cooling:Ceiling Fan(s), Programmable Thermostat
- Heating:Electric
Structure and exterior
- Year built:1981
- Lot area:0.01 Acres
Schools
- High school:Central High School
- Middle school:Osborn Middle School
- Elementary school:Clarendon School
Utilities
- Water:City Water
Finances and disclosures
- Price:$239,000
- Tax amount:$404
New listings near 5106 N 17th Avenue #11
- New
 $439,990Active3 beds 2 baths1,577 sq. ft.
$439,990Active3 beds 2 baths1,577 sq. ft.9523 W Parkway Drive, Tolleson, AZ 85353
MLS# 6905876Listed by: COMPASS - New
 $180,000Active3 beds 2 baths1,806 sq. ft.
$180,000Active3 beds 2 baths1,806 sq. ft.2233 E Behrend Drive #222, Phoenix, AZ 85024
MLS# 6905883Listed by: FATHOM REALTY ELITE - New
 $210,000Active3 beds 2 baths1,088 sq. ft.
$210,000Active3 beds 2 baths1,088 sq. ft.11666 N 28th Drive #Unit 265, Phoenix, AZ 85029
MLS# 6905900Listed by: HOMESMART - New
 $470,000Active2 beds 2 baths1,100 sq. ft.
$470,000Active2 beds 2 baths1,100 sq. ft.100 E Fillmore Street #234, Phoenix, AZ 85004
MLS# 6905840Listed by: RE/MAX PROFESSIONALS - New
 $282,500Active1 beds 1 baths742 sq. ft.
$282,500Active1 beds 1 baths742 sq. ft.29606 N Tatum Boulevard #149, Cave Creek, AZ 85331
MLS# 6905846Listed by: HOMESMART - New
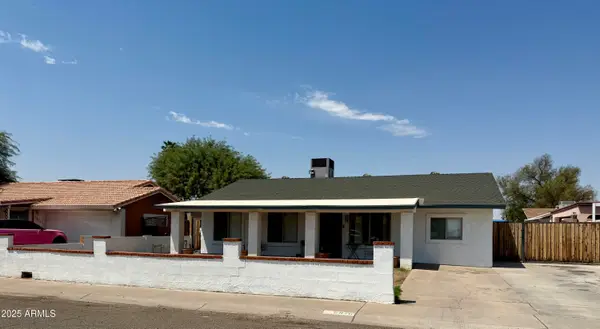 $339,000Active4 beds 2 baths1,440 sq. ft.
$339,000Active4 beds 2 baths1,440 sq. ft.6846 W Beatrice Street, Phoenix, AZ 85043
MLS# 6905852Listed by: SUPERLATIVE REALTY - New
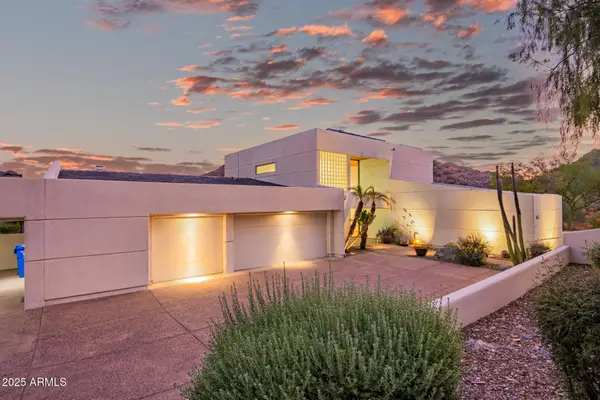 $1,699,000Active4 beds 4 baths4,359 sq. ft.
$1,699,000Active4 beds 4 baths4,359 sq. ft.2401 E Carol Avenue, Phoenix, AZ 85028
MLS# 6905860Listed by: KELLER WILLIAMS REALTY SONORAN LIVING - New
 $759,900Active4 beds 3 baths2,582 sq. ft.
$759,900Active4 beds 3 baths2,582 sq. ft.44622 N 41st Drive, Phoenix, AZ 85087
MLS# 6905865Listed by: REALTY ONE GROUP - New
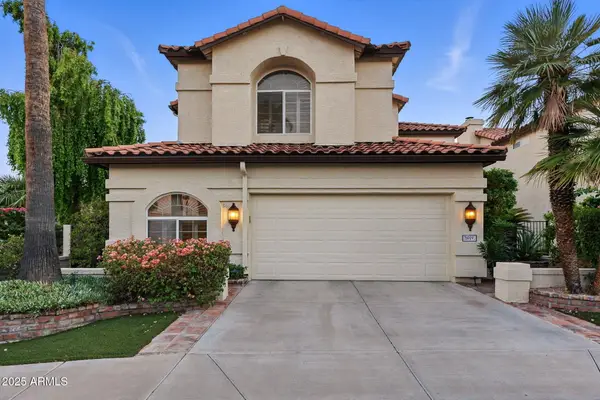 $690,000Active3 beds 3 baths2,715 sq. ft.
$690,000Active3 beds 3 baths2,715 sq. ft.5019 E La Mirada Way, Phoenix, AZ 85044
MLS# 6905871Listed by: COLDWELL BANKER REALTY - New
 $589,000Active3 beds 3 baths2,029 sq. ft.
$589,000Active3 beds 3 baths2,029 sq. ft.3547 E Windmere Drive, Phoenix, AZ 85048
MLS# 6905794Listed by: MY HOME GROUP REAL ESTATE
