513 E Hayward Avenue, Phoenix, AZ 85020
Local realty services provided by:Better Homes and Gardens Real Estate S.J. Fowler
513 E Hayward Avenue,Phoenix, AZ 85020
$1,749,000
- 4 Beds
- 4 Baths
- 2,701 sq. ft.
- Single family
- Active
Listed by:eric a hubert
Office:the brokery
MLS#:6883780
Source:ARMLS
Price summary
- Price:$1,749,000
- Price per sq. ft.:$647.54
About this home
Modern Luxury in the North Central Corridor. Completed in 2021, this 4-bedroom, 3.5-bath home seamlessly blends contemporary luxury with smart-home innovation. At the heart of the home lies an entertainer's dream kitchen featuring an oversized 10' x 6' marble island, a 48-inch double oven, gas range with 8 burners and griddle, and premium cabinetry throughout. The open-concept living space is finished with stunning 2x4-foot porcelain tile slabs, creating a seamless and elegant aesthetic. Retreat to the primary suite with a walk-in closet and private ensuite bath Designed for modern living, this smart home gives you full control at your fingertips. Use your smartphone to manage security cameras, lighting, garage, tankless water heater, pool heater and cleaning jets, as well as landscape lighting and irrigation. Every detail has been thoughtfully designed for comfort, convenience, and efficiency.
Step outside to a beautifully landscaped backyard with a sparkling pool and custom lighting - perfect for relaxing or entertaining year-round.
Contact an agent
Home facts
- Year built:2021
- Listing ID #:6883780
- Updated:September 19, 2025 at 03:01 PM
Rooms and interior
- Bedrooms:4
- Total bathrooms:4
- Full bathrooms:3
- Half bathrooms:1
- Living area:2,701 sq. ft.
Heating and cooling
- Heating:Electric
Structure and exterior
- Year built:2021
- Building area:2,701 sq. ft.
- Lot area:0.18 Acres
Schools
- High school:Central High School
- Middle school:Madison Meadows School
- Elementary school:Madison Richard Simis School
Utilities
- Water:City Water
Finances and disclosures
- Price:$1,749,000
- Price per sq. ft.:$647.54
- Tax amount:$6,046 (2024)
New listings near 513 E Hayward Avenue
- New
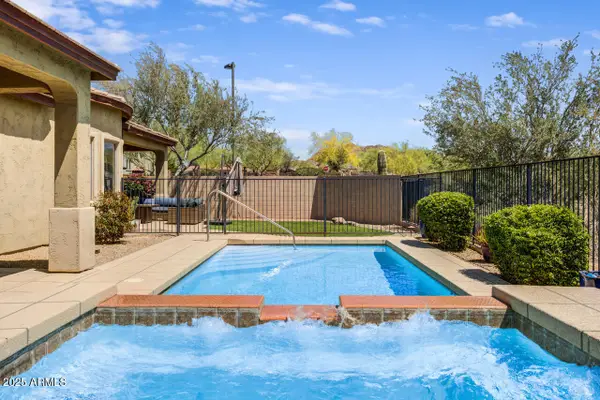 $800,000Active3 beds 3 baths2,831 sq. ft.
$800,000Active3 beds 3 baths2,831 sq. ft.32819 N 23rd Avenue, Phoenix, AZ 85085
MLS# 6924473Listed by: HOME AMERICA REALTY - New
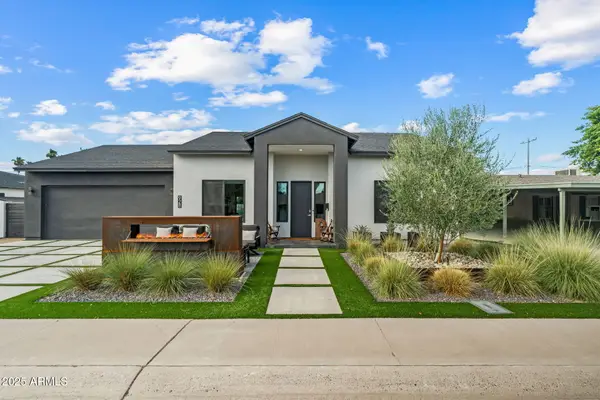 $1,199,900Active4 beds 4 baths2,303 sq. ft.
$1,199,900Active4 beds 4 baths2,303 sq. ft.928 E Berridge Lane, Phoenix, AZ 85014
MLS# 6924479Listed by: MCG REALTY - New
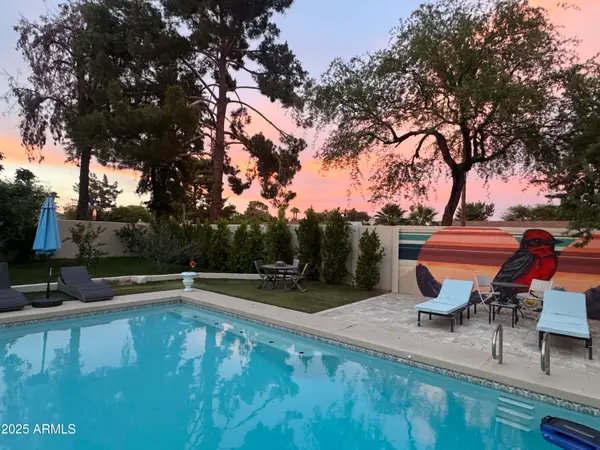 $895,000Active4 beds 3 baths2,051 sq. ft.
$895,000Active4 beds 3 baths2,051 sq. ft.3126 N 28th Street, Phoenix, AZ 85016
MLS# 6924486Listed by: REALTY EXECUTIVES ARIZONA TERRITORY - New
 $369,000Active2 beds 2 baths1,214 sq. ft.
$369,000Active2 beds 2 baths1,214 sq. ft.1108 E Wagoner Road, Phoenix, AZ 85022
MLS# 6924534Listed by: REALTY ONE GROUP - New
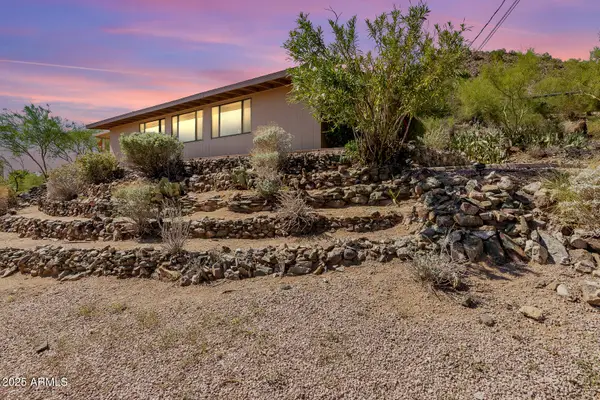 $385,000Active3 beds 2 baths1,240 sq. ft.
$385,000Active3 beds 2 baths1,240 sq. ft.10628 N 10th Drive, Phoenix, AZ 85029
MLS# 6924404Listed by: BROKERS HUB REALTY, LLC - New
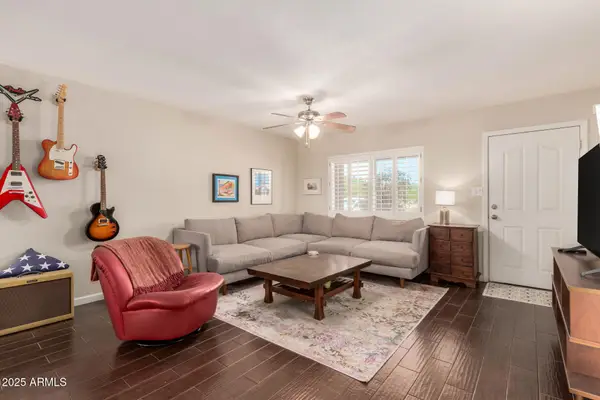 $524,900Active3 beds 2 baths1,508 sq. ft.
$524,900Active3 beds 2 baths1,508 sq. ft.2827 E Captain Dreyfus Avenue, Phoenix, AZ 85032
MLS# 6924409Listed by: BROKERS HUB REALTY, LLC - New
 $135,000Active2 beds 1 baths801 sq. ft.
$135,000Active2 beds 1 baths801 sq. ft.16207 N 34th Way, Phoenix, AZ 85032
MLS# 6924411Listed by: REALTY ONE GROUP - New
 $1,850,000Active4 beds 4 baths3,566 sq. ft.
$1,850,000Active4 beds 4 baths3,566 sq. ft.4120 E Fairmount Avenue, Phoenix, AZ 85018
MLS# 6924413Listed by: REAL BROKER - New
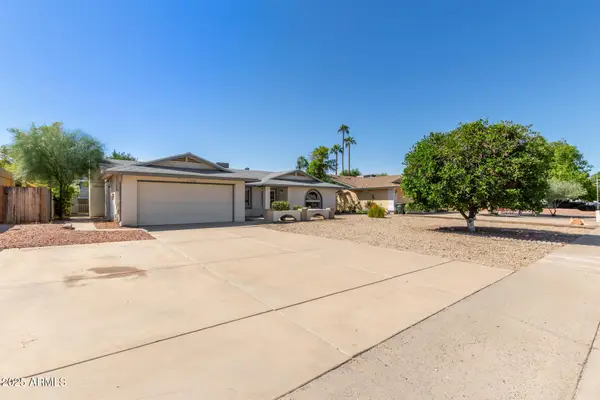 $425,000Active4 beds 2 baths2,054 sq. ft.
$425,000Active4 beds 2 baths2,054 sq. ft.2339 W Acoma Drive, Phoenix, AZ 85023
MLS# 6924419Listed by: W AND PARTNERS, LLC - New
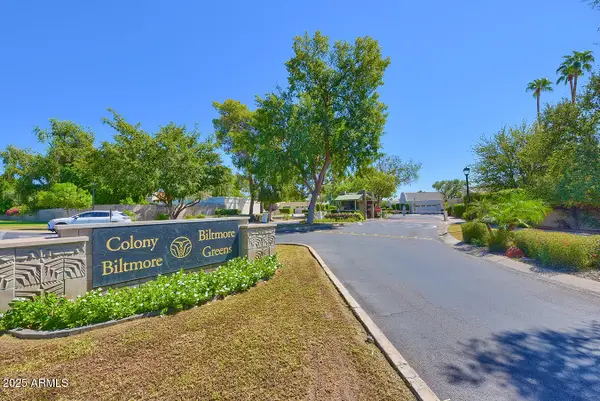 $1,395,000Active3 beds 2 baths2,031 sq. ft.
$1,395,000Active3 beds 2 baths2,031 sq. ft.5414 N 26th Street N, Phoenix, AZ 85016
MLS# 6924420Listed by: HOMESMART
