515 W Minnezona Avenue, Phoenix, AZ 85013
Local realty services provided by:Better Homes and Gardens Real Estate S.J. Fowler
515 W Minnezona Avenue,Phoenix, AZ 85013
$675,000
- 3 Beds
- 2 Baths
- 1,845 sq. ft.
- Single family
- Active
Listed by:steven bruckal
Office:homesmart
MLS#:6914468
Source:ARMLS
Price summary
- Price:$675,000
- Price per sq. ft.:$365.85
About this home
Welcome to 515 W Minnezona Ave, a 3-bedroom, 2-bathroom, 1,845 sq ft gem that blends modern comfort with vintage character in one of Phoenix's most walkable and inclusive neighborhoods. Nestled along the Grand Canal trail and just a 5-minute stroll to the light rail, this home puts downtown, the airport, and all of central Phoenix within easy reach.
Inside, enjoy a fully renovated interior designed for both relaxation and entertaining. The kitchen has been completely remodeled with contemporary finishes and thoughtful layout upgrades. Both bathrooms are updated from top to bottom—featuring a modern walk-in shower in the guest bath and a spa-like oversized shower in the primary suite. All bedrooms feature brand-new flooring, full-size closets, and a charming cedar-lined closet for extra storage.
Major upgrades include:
" New roof (within the last 2 years)
" 23 solar panels for energy savings
" Electrical panel upgrade with Level 2 EV charger
" Energy-efficient windows and full home insulation
" Fresh exterior paint
" Dedicated laundry room
" Open-air garage/carport
" New sewer line and foundation repairs completed for long-term peace of mind
Step outside and the perks continue: the canal path is your front yardideal for morning jogs, dog walks, or evening bike rides. You're just a 5-minute stroll to the light rail, putting downtown, airport, and entertainment at your fingertips and minutes from Melrose's eclectic mix of bars, boutiques, and dining, offering a vibrant yet peaceful community that celebrates individuality and inclusion.
The oversized lot provides a blank canvas backyardready for your dream outdoor living space, garden, or future expansion.
Whether you're hosting friends, enjoying a quiet evening on the patio, or working remotely with a view, this home delivers the Phoenix lifestyle you've been looking for!
Contact an agent
Home facts
- Year built:1949
- Listing ID #:6914468
- Updated:September 05, 2025 at 03:10 PM
Rooms and interior
- Bedrooms:3
- Total bathrooms:2
- Full bathrooms:2
- Living area:1,845 sq. ft.
Heating and cooling
- Cooling:Ceiling Fan(s)
- Heating:Electric
Structure and exterior
- Year built:1949
- Building area:1,845 sq. ft.
- Lot area:0.15 Acres
Schools
- High school:Central High School
- Middle school:Osborn Middle School
- Elementary school:Longview Elementary School
Utilities
- Water:City Water
Finances and disclosures
- Price:$675,000
- Price per sq. ft.:$365.85
- Tax amount:$2,671 (2024)
New listings near 515 W Minnezona Avenue
- New
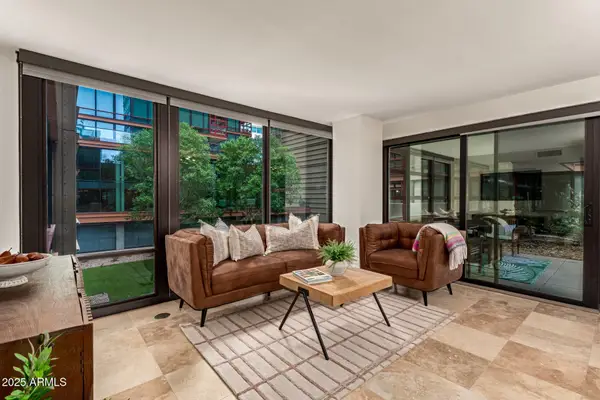 $459,000Active2 beds 2 baths1,116 sq. ft.
$459,000Active2 beds 2 baths1,116 sq. ft.4808 N 24th Street #231, Phoenix, AZ 85016
MLS# 6915333Listed by: REALTY ONE GROUP - New
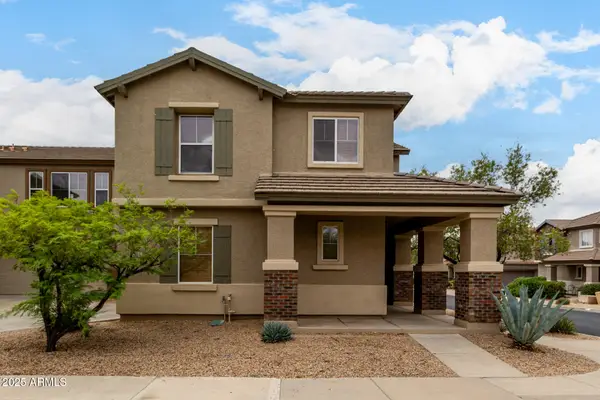 $425,000Active4 beds 3 baths1,733 sq. ft.
$425,000Active4 beds 3 baths1,733 sq. ft.3043 W Perdido Way, Phoenix, AZ 85086
MLS# 6915349Listed by: DELEX REALTY - New
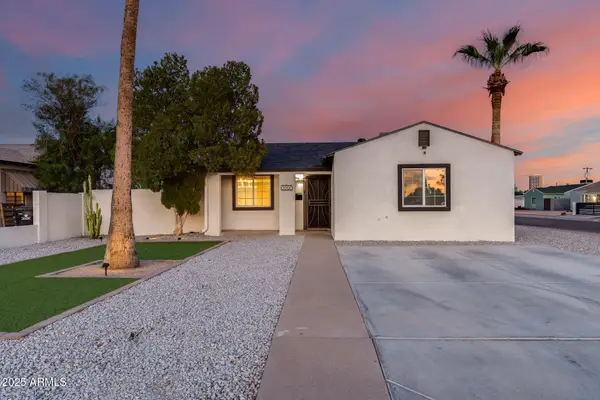 $550,000Active4 beds 2 baths1,606 sq. ft.
$550,000Active4 beds 2 baths1,606 sq. ft.3827 N 13th Avenue, Phoenix, AZ 85013
MLS# 6915354Listed by: MY HOME GROUP REAL ESTATE - New
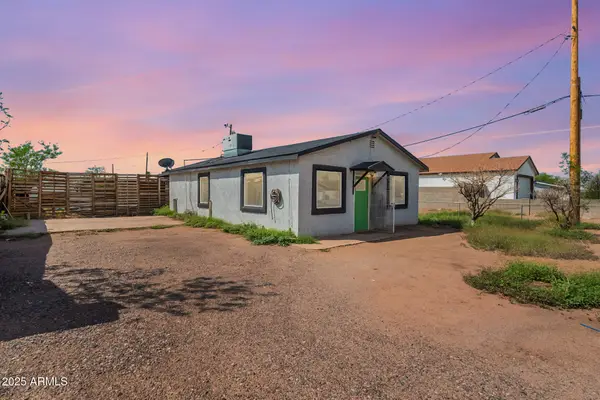 $275,000Active2 beds 1 baths1,056 sq. ft.
$275,000Active2 beds 1 baths1,056 sq. ft.2811 W Pima Street, Phoenix, AZ 85009
MLS# 6915355Listed by: MY HOME GROUP REAL ESTATE - New
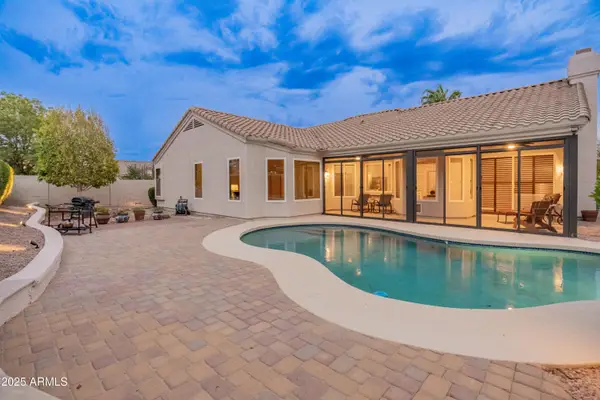 $1,195,000Active3 beds 2 baths2,495 sq. ft.
$1,195,000Active3 beds 2 baths2,495 sq. ft.5450 E Helena Drive, Scottsdale, AZ 85254
MLS# 6915298Listed by: BERKSHIRE HATHAWAY HOMESERVICES ARIZONA PROPERTIES - New
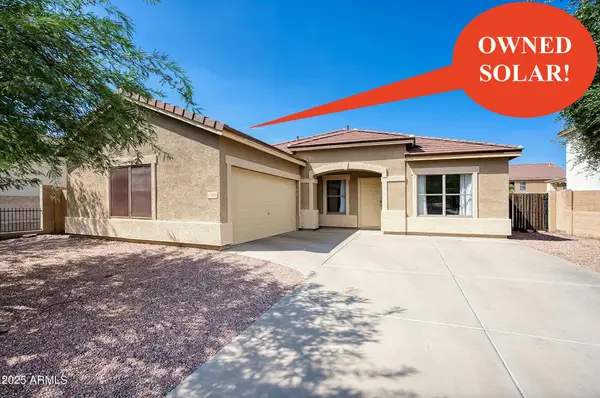 $525,000Active4 beds 2 baths2,170 sq. ft.
$525,000Active4 beds 2 baths2,170 sq. ft.1302 E Milada Drive, Phoenix, AZ 85042
MLS# 6915281Listed by: BROKERS HUB REALTY, LLC - New
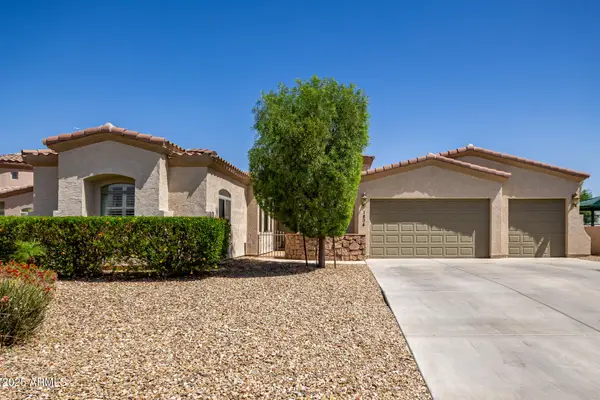 $599,000Active4 beds 3 baths2,622 sq. ft.
$599,000Active4 beds 3 baths2,622 sq. ft.1804 W Magdalena Lane, Phoenix, AZ 85041
MLS# 6915285Listed by: HOMESMART PREMIER - New
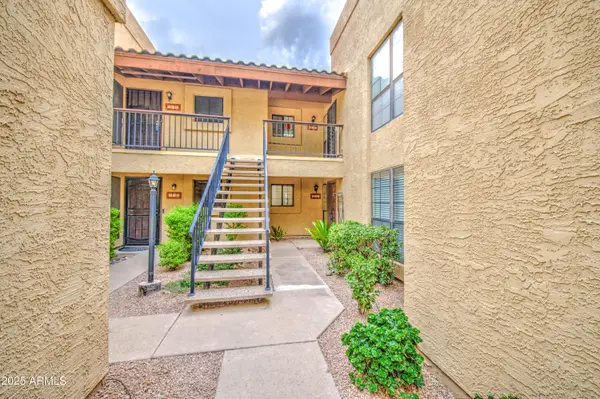 $245,000Active2 beds 2 baths1,282 sq. ft.
$245,000Active2 beds 2 baths1,282 sq. ft.8301 N 21st Drive #F203, Phoenix, AZ 85021
MLS# 6915267Listed by: EXP REALTY - New
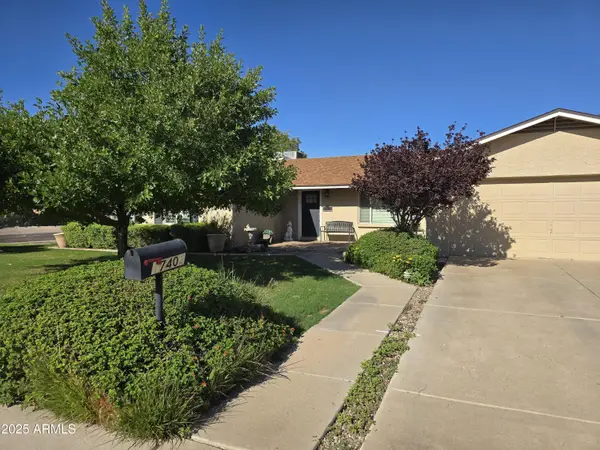 $475,000Active4 beds 3 baths2,069 sq. ft.
$475,000Active4 beds 3 baths2,069 sq. ft.17402 N 39th Avenue, Glendale, AZ 85308
MLS# 6915271Listed by: HOMESMART - New
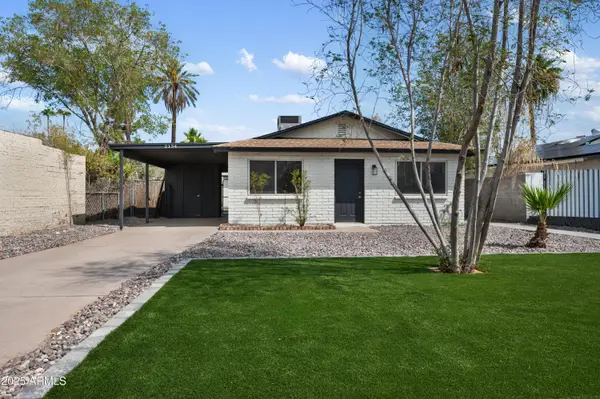 $529,999Active5 beds 3 baths1,092 sq. ft.
$529,999Active5 beds 3 baths1,092 sq. ft.2134 E Harvard Street, Phoenix, AZ 85006
MLS# 6915278Listed by: MY HOME GROUP REAL ESTATE
