5206 N 16th Drive, Phoenix, AZ 85015
Local realty services provided by:Better Homes and Gardens Real Estate BloomTree Realty

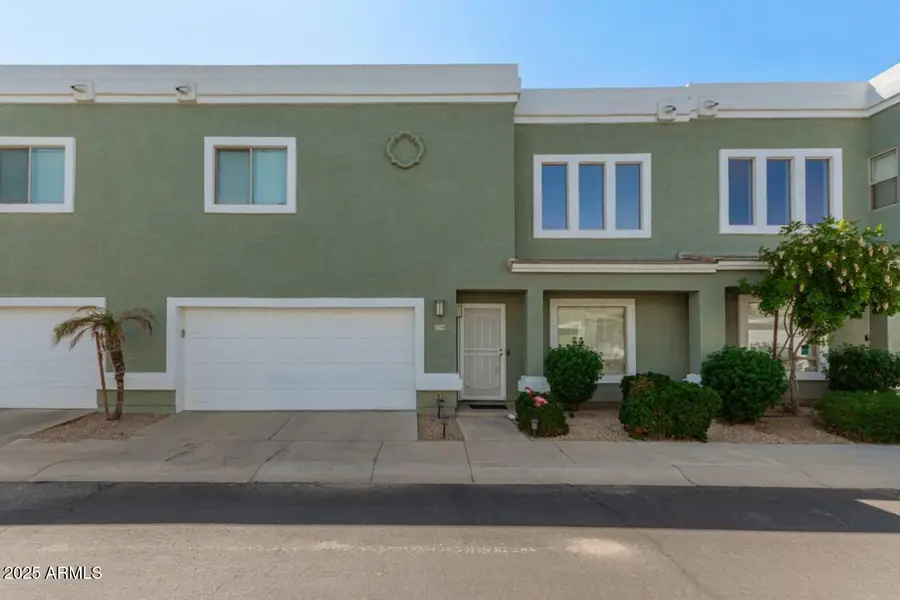
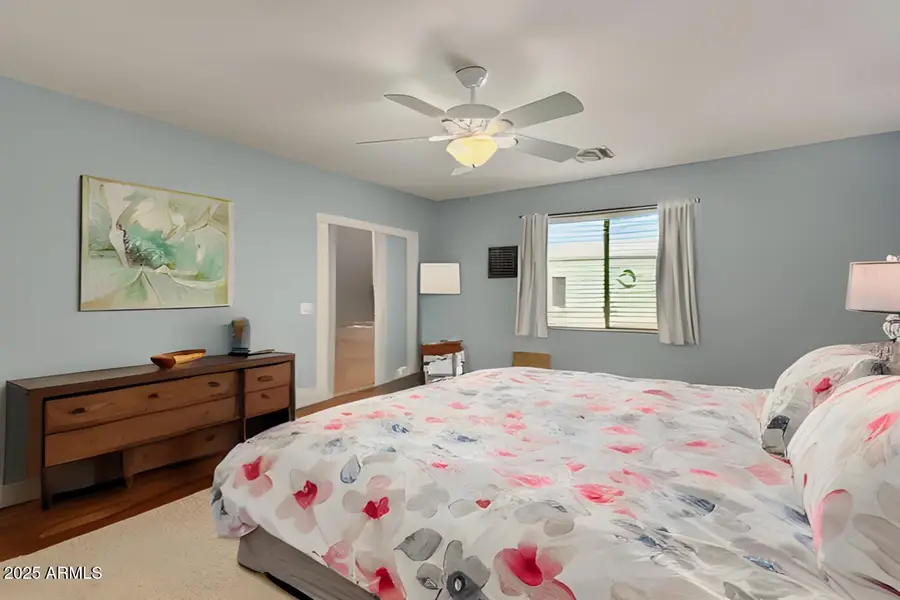
5206 N 16th Drive,Phoenix, AZ 85015
$420,000
- 3 Beds
- 3 Baths
- 2,211 sq. ft.
- Townhouse
- Active
Listed by:michelle l minik
Office:realty of america llc.
MLS#:6833145
Source:ARMLS
Price summary
- Price:$420,000
- Price per sq. ft.:$189.96
- Monthly HOA dues:$220
About this home
Our Preferred Lender is offering a 1-0 buy down on this property for qualified buyers! Discover luxurious living in this stunning 3-bedroom + office, 2.5-bathroom townhome located at 5206 N 16th Drive, Phoenix, AZ 85015. Spanning 2,211 square feet, this meticulously maintained residence boasts an attached garage and resides within the desirable gated Alhambra community. Step inside to find a custom-built entertainment wall, a beautifully updated kitchen featuring marble countertops, brand-new appliances, and a water softener with reverse osmosis system. Smart home features, including a Nest thermostat and My Q garage opener, add modern convenience. The open-flow kitchen and family room create an inviting space, complemented by a spacious master suite and stylishly updated bathrooms. Enjoy low-maintenance living with a private backyard, perfect for relaxation. Community amenities include a pool and spa, while the prime location offers easy access to highways and Central Phoenix's finest dining and entertainment. Don't miss this gem in a vibrant neighborhood - it's move-in ready and waiting for you!
Contact an agent
Home facts
- Year built:2001
- Listing Id #:6833145
- Updated:August 12, 2025 at 03:15 PM
Rooms and interior
- Bedrooms:3
- Total bathrooms:3
- Full bathrooms:2
- Half bathrooms:1
- Living area:2,211 sq. ft.
Heating and cooling
- Heating:Electric
Structure and exterior
- Year built:2001
- Building area:2,211 sq. ft.
- Lot area:0.06 Acres
Schools
- High school:Central High School
- Middle school:Osborn Middle School
- Elementary school:Solano School
Utilities
- Water:City Water
Finances and disclosures
- Price:$420,000
- Price per sq. ft.:$189.96
- Tax amount:$2,107 (2024)
New listings near 5206 N 16th Drive
- New
 $439,990Active3 beds 2 baths1,577 sq. ft.
$439,990Active3 beds 2 baths1,577 sq. ft.9523 W Parkway Drive, Tolleson, AZ 85353
MLS# 6905876Listed by: COMPASS - New
 $180,000Active3 beds 2 baths1,806 sq. ft.
$180,000Active3 beds 2 baths1,806 sq. ft.2233 E Behrend Drive #222, Phoenix, AZ 85024
MLS# 6905883Listed by: FATHOM REALTY ELITE - New
 $210,000Active3 beds 2 baths1,088 sq. ft.
$210,000Active3 beds 2 baths1,088 sq. ft.11666 N 28th Drive #Unit 265, Phoenix, AZ 85029
MLS# 6905900Listed by: HOMESMART - New
 $470,000Active2 beds 2 baths1,100 sq. ft.
$470,000Active2 beds 2 baths1,100 sq. ft.100 E Fillmore Street #234, Phoenix, AZ 85004
MLS# 6905840Listed by: RE/MAX PROFESSIONALS - New
 $282,500Active1 beds 1 baths742 sq. ft.
$282,500Active1 beds 1 baths742 sq. ft.29606 N Tatum Boulevard #149, Cave Creek, AZ 85331
MLS# 6905846Listed by: HOMESMART - New
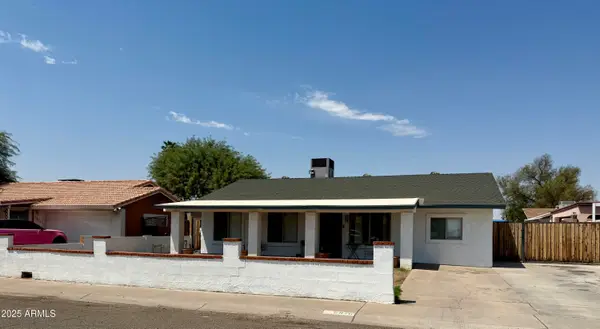 $339,000Active4 beds 2 baths1,440 sq. ft.
$339,000Active4 beds 2 baths1,440 sq. ft.6846 W Beatrice Street, Phoenix, AZ 85043
MLS# 6905852Listed by: SUPERLATIVE REALTY - New
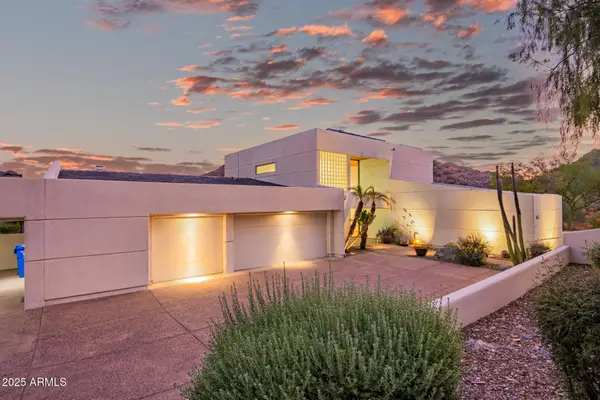 $1,699,000Active4 beds 4 baths4,359 sq. ft.
$1,699,000Active4 beds 4 baths4,359 sq. ft.2401 E Carol Avenue, Phoenix, AZ 85028
MLS# 6905860Listed by: KELLER WILLIAMS REALTY SONORAN LIVING - New
 $759,900Active4 beds 3 baths2,582 sq. ft.
$759,900Active4 beds 3 baths2,582 sq. ft.44622 N 41st Drive, Phoenix, AZ 85087
MLS# 6905865Listed by: REALTY ONE GROUP - New
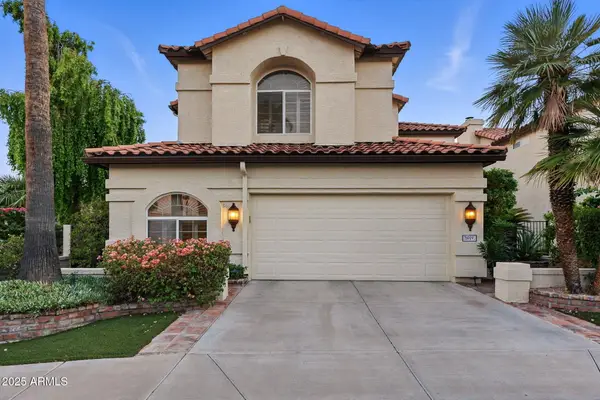 $690,000Active3 beds 3 baths2,715 sq. ft.
$690,000Active3 beds 3 baths2,715 sq. ft.5019 E La Mirada Way, Phoenix, AZ 85044
MLS# 6905871Listed by: COLDWELL BANKER REALTY - New
 $589,000Active3 beds 3 baths2,029 sq. ft.
$589,000Active3 beds 3 baths2,029 sq. ft.3547 E Windmere Drive, Phoenix, AZ 85048
MLS# 6905794Listed by: MY HOME GROUP REAL ESTATE
