5222 W Steinway Drive, Laveen, AZ 85339
Local realty services provided by:Better Homes and Gardens Real Estate S.J. Fowler
5222 W Steinway Drive,Laveen, AZ 85339
$610,990
- 4 Beds
- 3 Baths
- 3,010 sq. ft.
- Single family
- Active
Listed by:jennifer williams
Office:towne brokerage services, inc
MLS#:6918015
Source:ARMLS
Price summary
- Price:$610,990
- Price per sq. ft.:$202.99
- Monthly HOA dues:$120
About this home
Your wait for a luxury home in Laveen is over! Come visit Laveen's newest upper end community! This beautiful community is surrounded by mountain views of the Estrella Mountains and Carver Mountain. All 1 story home plans with oversized 3 and 4 car garages! Come build this beautiful home with all of the wonderful, included features such as Gourmet Kitchens with Built-in Gas Cooktop, your selection of quartz or granite counters, maple or painted cabinets, 10' ceilings, 8' interior doors, teen suites, and more. This is a brand-new community, buyers have the ability to select their homesite and their personal options for their dream home. Come see our views and these brand-new plans and fall in love with your new dream home. This is a to be built home. PHOTOS ARE OF THE MODEL HOME This plan has an oversized 3 car garage that is 38 feet deep, it has options for 5 bedrooms, 3 baths along with the giant teen suite. Come take a look at this beautiful model home.
Contact an agent
Home facts
- Year built:2025
- Listing ID #:6918015
- Updated:September 12, 2025 at 03:11 PM
Rooms and interior
- Bedrooms:4
- Total bathrooms:3
- Full bathrooms:2
- Half bathrooms:1
- Living area:3,010 sq. ft.
Heating and cooling
- Cooling:Programmable Thermostat
- Heating:Natural Gas
Structure and exterior
- Year built:2025
- Building area:3,010 sq. ft.
- Lot area:0.21 Acres
Schools
- High school:Betty Fairfax High School
- Middle school:Laveen Elementary School
- Elementary school:Laveen Elementary School
Utilities
- Water:City Water
Finances and disclosures
- Price:$610,990
- Price per sq. ft.:$202.99
- Tax amount:$499 (2024)
New listings near 5222 W Steinway Drive
- New
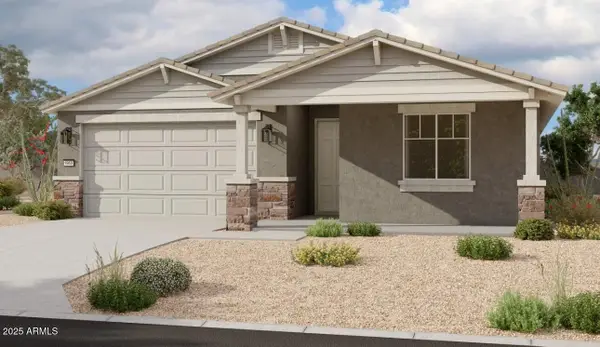 $484,990Active3 beds 3 baths1,953 sq. ft.
$484,990Active3 beds 3 baths1,953 sq. ft.5532 W Piedmont Road, Laveen, AZ 85339
MLS# 6920041Listed by: COMPASS - New
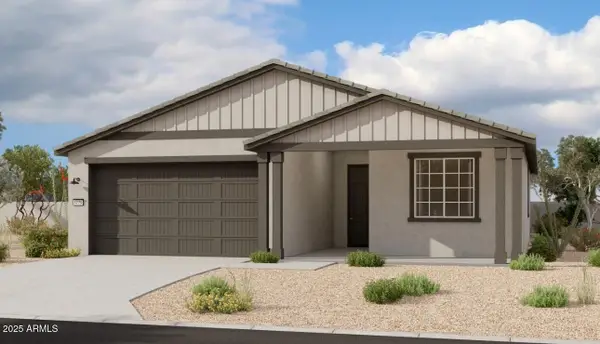 $474,990Active3 beds 2 baths1,779 sq. ft.
$474,990Active3 beds 2 baths1,779 sq. ft.5531 W Piedmont Road, Laveen, AZ 85339
MLS# 6919944Listed by: COMPASS - New
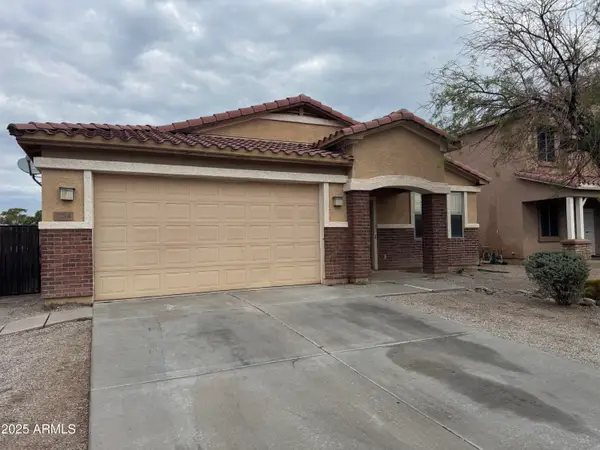 $399,000Active3 beds 2 baths2,149 sq. ft.
$399,000Active3 beds 2 baths2,149 sq. ft.7214 W Alta Vista Road, Laveen, AZ 85339
MLS# 6918816Listed by: MOMENTUM BROKERS LLC - New
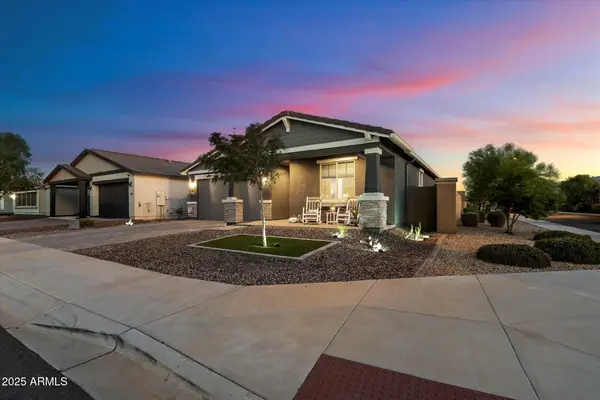 $499,999Active3 beds 3 baths1,953 sq. ft.
$499,999Active3 beds 3 baths1,953 sq. ft.5629 W Western Star Boulevard, Laveen, AZ 85339
MLS# 6918609Listed by: KELLER WILLIAMS INTEGRITY FIRST - New
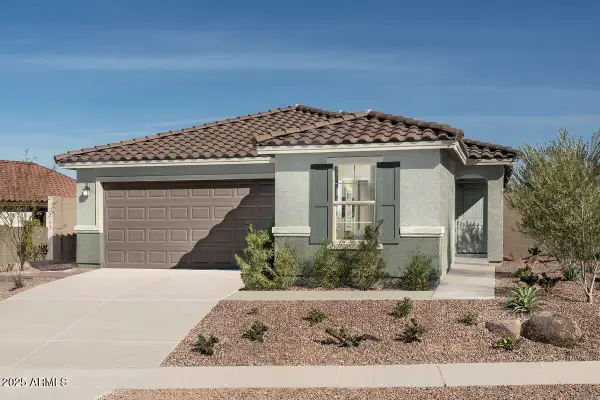 $464,990Active3 beds 2 baths1,849 sq. ft.
$464,990Active3 beds 2 baths1,849 sq. ft.9305 S 30th Avenue, Phoenix, AZ 85001
MLS# 6918434Listed by: KB HOME SALES - New
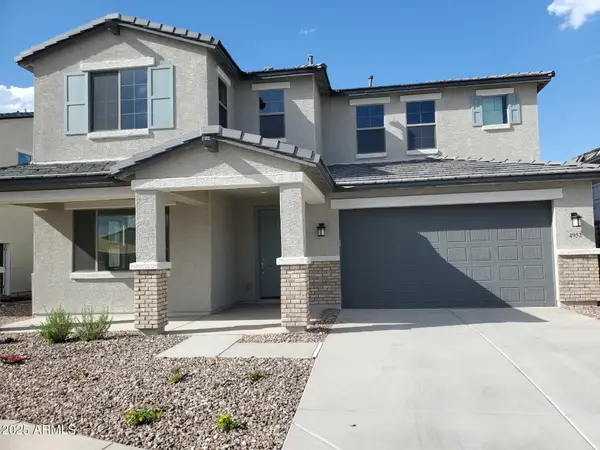 $669,625Active5 beds 4 baths3,475 sq. ft.
$669,625Active5 beds 4 baths3,475 sq. ft.4952 W Capistrano Avenue, Laveen, AZ 85339
MLS# 6918382Listed by: TOWNE BROKERAGE SERVICES, INC - New
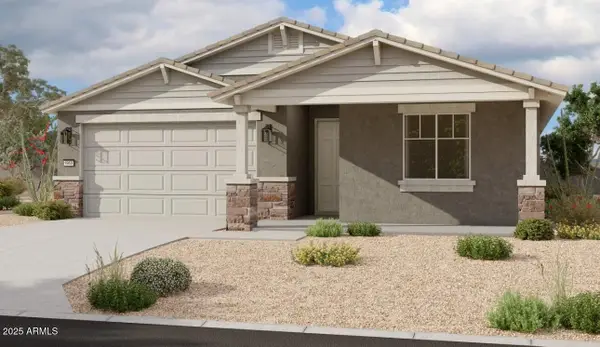 $479,990Active3 beds 3 baths1,953 sq. ft.
$479,990Active3 beds 3 baths1,953 sq. ft.5532 W Piedmont Road, Laveen, AZ 85339
MLS# 6918292Listed by: COMPASS - New
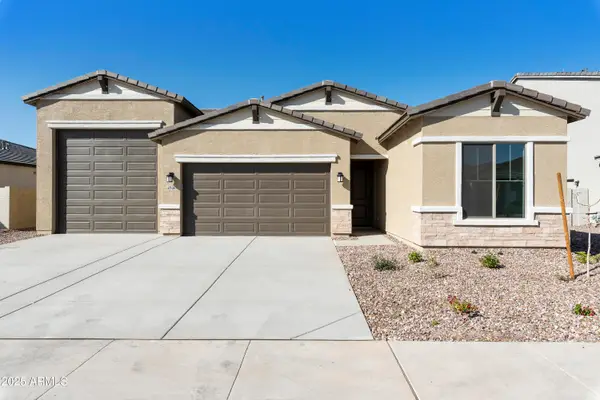 $648,342Active3 beds 3 baths2,300 sq. ft.
$648,342Active3 beds 3 baths2,300 sq. ft.4946 W Weeping Willow Way, Laveen, AZ 85339
MLS# 6918344Listed by: TOWNE BROKERAGE SERVICES, INC - New
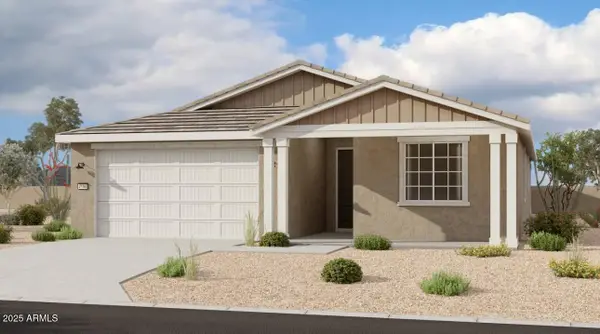 $499,990Active4 beds 3 baths2,150 sq. ft.
$499,990Active4 beds 3 baths2,150 sq. ft.5540 W Piedmont Road, Laveen, AZ 85339
MLS# 6918232Listed by: COMPASS - New
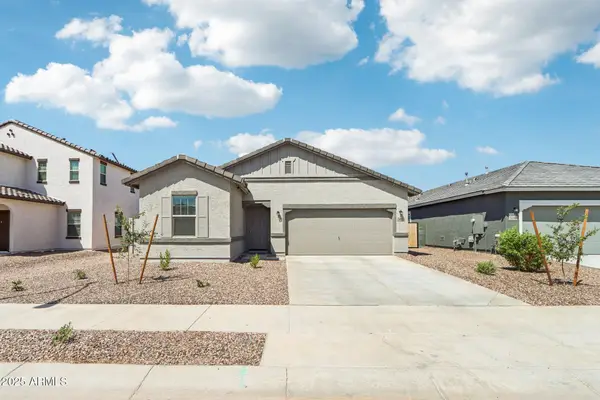 $399,900Active3 beds 2 baths1,662 sq. ft.
$399,900Active3 beds 2 baths1,662 sq. ft.5820 W Coplen Farms Road, Laveen, AZ 85339
MLS# 6918109Listed by: RE/MAX FINE PROPERTIES
