5237 N 106th Avenue, Phoenix, AZ 85307
Local realty services provided by:Better Homes and Gardens Real Estate S.J. Fowler
5237 N 106th Avenue,Glendale, AZ 85307
$1,375,000
- 4 Beds
- 5 Baths
- 4,161 sq. ft.
- Single family
- Active
Listed by:giovanni c sotelo
Office:a.z. & associates
MLS#:6880599
Source:ARMLS
Price summary
- Price:$1,375,000
- Price per sq. ft.:$330.45
About this home
Your DREAM retreat awaits—complete with a pool, basement, and space for your horses! Set on a rare 1.13-acre irrigated lot, this extraordinary custom estate checks every box and more. Offering 4 beds, 4.5 baths, RV gate & parking, a 3-car garage w/cabinetry, great curb appeal w/circular driveway, and mature landscape w/natural grass & fruit trees. The interior exudes sophistication with vaulted ceilings, tons of natural light, a neutral palette, stylish light fixtures, and stone tile & wood-look flooring t/out. Excellent floor plan showcasing a formal dining room and a large living room w/fireplace. The chef's kitchen delivers pool views! It also boasts high-end SS appliances w/cooktop gas & wine cooler, quartz counters & backsplash, recessed lighting, a prep island, and a breakfast nook. Tucked off the entry is a versatile den, perfect as a home office. The owner's suite is a true sanctuary, equipped with a two-way fireplace between the sitting area & bed space! The luxurious bathroom offers dual vanities, a soaking tub, separate shower, & a spacious walk-in closet. One guest bedroom also features a private bathroom and a built-in Murphy bed for flexibility. Head down to the finished basementa dynamic space for entertaining and unwinding! Enjoy a billiards/game room with a wet bar, a full laundry area with utility sink & cabinets, plus an additional bedroom and full bathroom. And now the HUGE backyard oasis, a showstopper in every sense! Designed for both entertaining and unwinding with a covered patio & multiple seating areas. There's also a spacious BBQ area with a fireplace & a built-in grilling station. The sparkling fenced pool & spa create a true resort-like experience, enhanced by a second outdoor fireplace. For added fun, you'll find a private skate park, a charming playhouse, a batting cage, and even an observatory deck for stargazing at night. The SOLAR PANELS ensure energy savings year-round! No words can describe this stunning custom home. Wow, just WOW!
Contact an agent
Home facts
- Year built:1990
- Listing ID #:6880599
- Updated:September 17, 2025 at 03:05 PM
Rooms and interior
- Bedrooms:4
- Total bathrooms:5
- Full bathrooms:4
- Half bathrooms:1
- Living area:4,161 sq. ft.
Heating and cooling
- Heating:Electric
Structure and exterior
- Year built:1990
- Building area:4,161 sq. ft.
- Lot area:1.11 Acres
Schools
- High school:Westview High School
- Middle school:Sonoran Sky Elementary School
- Elementary school:Sonoran Sky Elementary School
Utilities
- Water:City Water
Finances and disclosures
- Price:$1,375,000
- Price per sq. ft.:$330.45
- Tax amount:$6,499 (2024)
New listings near 5237 N 106th Avenue
- New
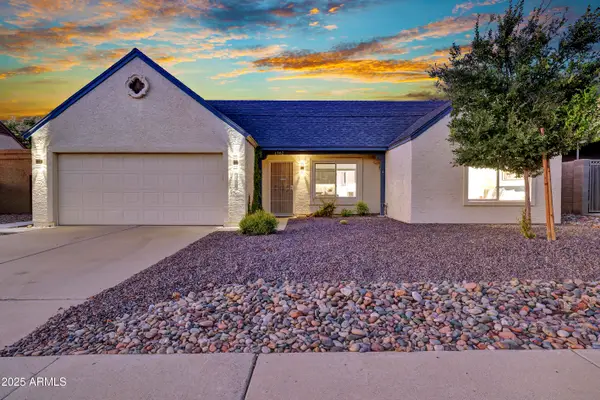 $575,000Active3 beds 2 baths1,232 sq. ft.
$575,000Active3 beds 2 baths1,232 sq. ft.1362 E Wickieup Lane, Phoenix, AZ 85024
MLS# 6924679Listed by: HOMESMART - New
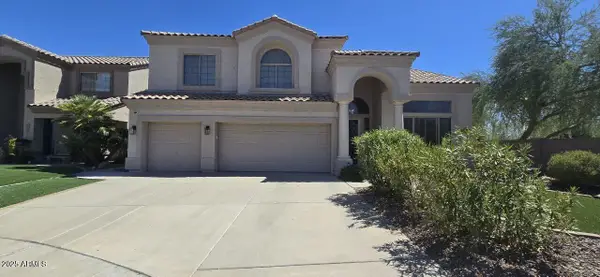 $850,000Active5 beds 3 baths3,596 sq. ft.
$850,000Active5 beds 3 baths3,596 sq. ft.6435 W Buckskin Trail, Phoenix, AZ 85083
MLS# 6924691Listed by: SERVICE FIRST REALTY LLC - New
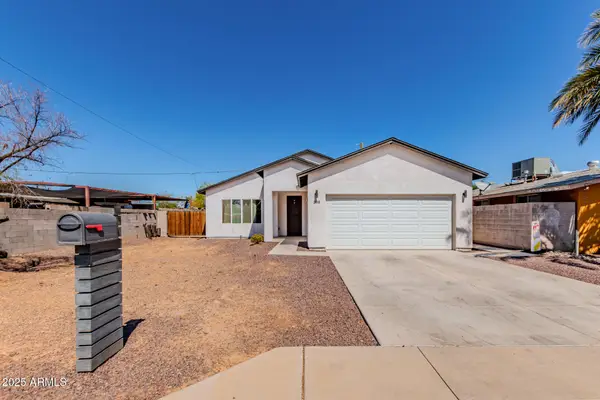 $424,999Active3 beds 2 baths1,513 sq. ft.
$424,999Active3 beds 2 baths1,513 sq. ft.2640 E Beverly Lane E, Phoenix, AZ 85032
MLS# 6924697Listed by: A.Z. & ASSOCIATES - New
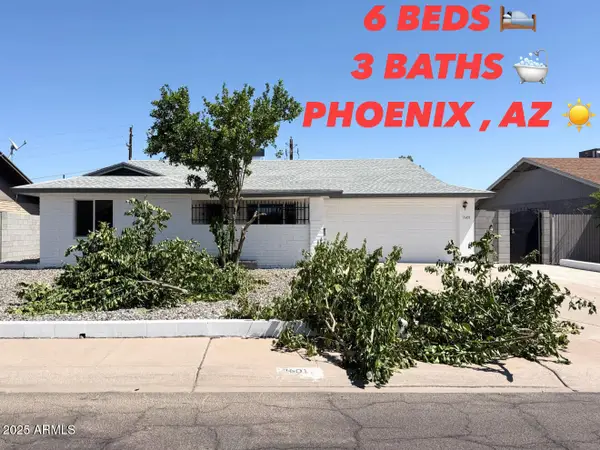 $495,000Active6 beds 3 baths2,500 sq. ft.
$495,000Active6 beds 3 baths2,500 sq. ft.7601 N 40th Drive, Phoenix, AZ 85051
MLS# 6924699Listed by: DELEX REALTY - New
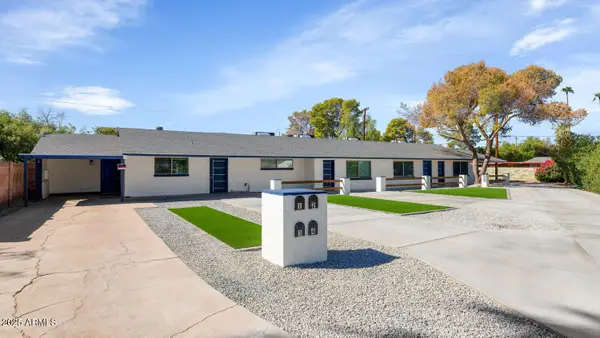 $1,695,000Active-- beds -- baths
$1,695,000Active-- beds -- baths4821 E Sheridan Street, Phoenix, AZ 85008
MLS# 6924703Listed by: GERCHICK REAL ESTATE - New
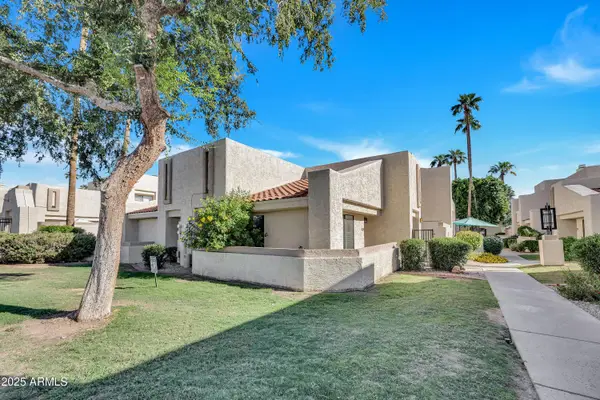 $269,750Active2 beds 1 baths858 sq. ft.
$269,750Active2 beds 1 baths858 sq. ft.748 E Morningside Drive, Phoenix, AZ 85022
MLS# 6924550Listed by: FATHOM REALTY ELITE - New
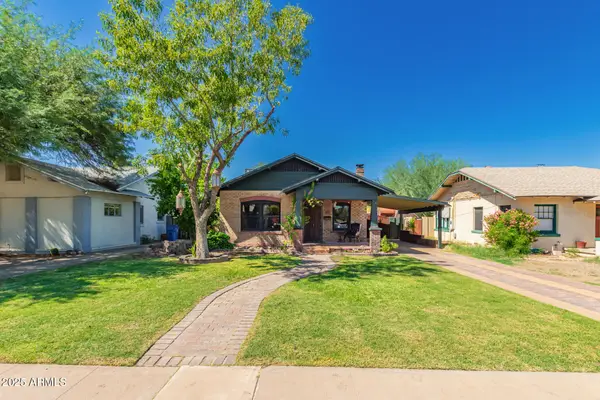 $549,000Active3 beds 2 baths1,273 sq. ft.
$549,000Active3 beds 2 baths1,273 sq. ft.2034 N Mitchell Street, Phoenix, AZ 85006
MLS# 6924579Listed by: EXP REALTY - New
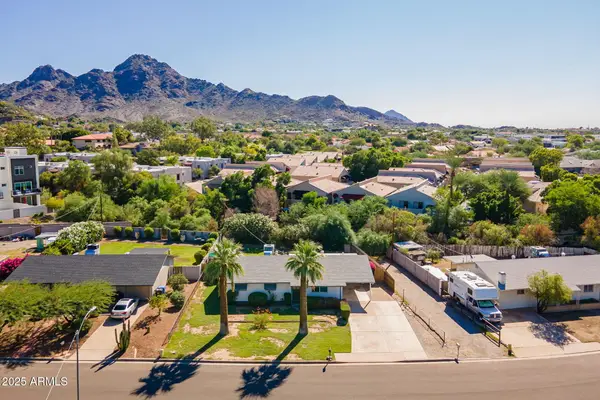 $394,900Active3 beds 2 baths1,204 sq. ft.
$394,900Active3 beds 2 baths1,204 sq. ft.7313 N 16th Place N, Phoenix, AZ 85020
MLS# 6924602Listed by: HOMESMART - New
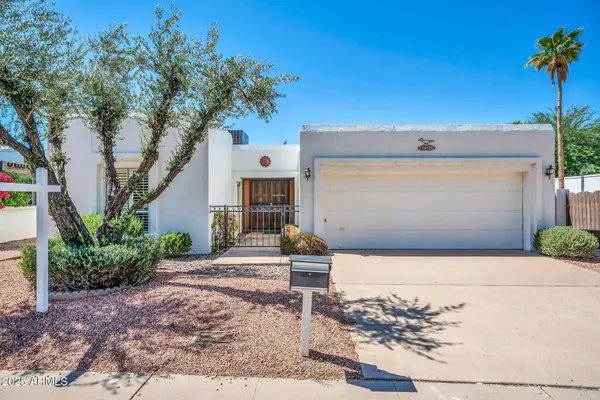 $480,000Active2 beds 2 baths1,589 sq. ft.
$480,000Active2 beds 2 baths1,589 sq. ft.14024 N Burning Tree Place, Phoenix, AZ 85022
MLS# 6924609Listed by: MY HOME GROUP REAL ESTATE - New
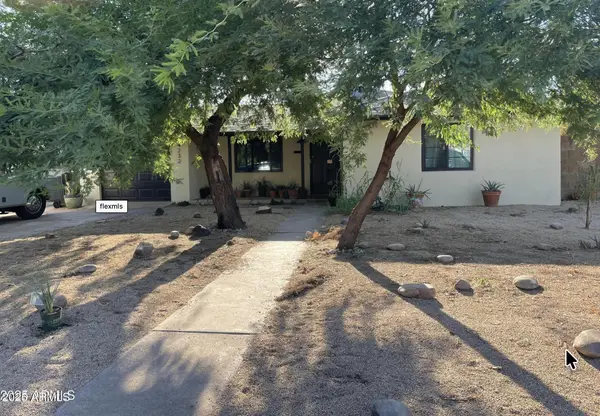 $425,000Active3 beds 2 baths1,518 sq. ft.
$425,000Active3 beds 2 baths1,518 sq. ft.4232 N 15th Drive, Phoenix, AZ 85015
MLS# 6924611Listed by: DELEX REALTY
