5237 W Ian Drive, Laveen, AZ 85339
Local realty services provided by:Better Homes and Gardens Real Estate S.J. Fowler
Listed by:amy haight
Office:arizona best real estate
MLS#:6907219
Source:ARMLS
Price summary
- Price:$435,000
- Price per sq. ft.:$233.37
- Monthly HOA dues:$75
About this home
Welcome to a home that just feels right the moment you walk in. Situated on one of the largest lots in the subdivision, this gem offers the perfect blend of comfort, style & space - inside & out. Enjoy your south-facing backyard, basking in natural light all day long—perfect for sunny morning coffees, blooming gardens, or unforgettable backyard gatherings. With so much outdoor space the possibilities are endless. Step through the door & be greeted by vaulted ceilings, elegant plant ledges & a light-filled formal living & dining area. An open den offers flexibility, making it ideal for a home office, a cozy reading nook, or a creative space. The large kitchen features a generous pantry, upgraded cabinetry, and stunning engineered stone countertops imported from Italy—a true centerpiece that opens to the inviting family room, creating the perfect setup for entertaining. With bedrooms thoughtfully placed, the split floor plan ensures everyone enjoys their own peaceful retreat. And the oversized laundry room with updated cabinetry makes everyday tasks a breeze. With neutral colors, tile in all the right places, and a lovingly maintained interior, this home radiates warmth and care. It's clear: this home has been cherishedand now it's ready for you to write the next chapter.
Contact an agent
Home facts
- Year built:2004
- Listing ID #:6907219
- Updated:August 30, 2025 at 03:31 PM
Rooms and interior
- Bedrooms:3
- Total bathrooms:2
- Full bathrooms:2
- Living area:1,864 sq. ft.
Heating and cooling
- Cooling:Ceiling Fan(s)
- Heating:Electric
Structure and exterior
- Year built:2004
- Building area:1,864 sq. ft.
- Lot area:0.19 Acres
Schools
- High school:Cesar Chavez High School
- Middle school:Cheatham Elementary School
- Elementary school:Cheatham Elementary School
Utilities
- Water:City Water
Finances and disclosures
- Price:$435,000
- Price per sq. ft.:$233.37
- Tax amount:$1,943 (2024)
New listings near 5237 W Ian Drive
- New
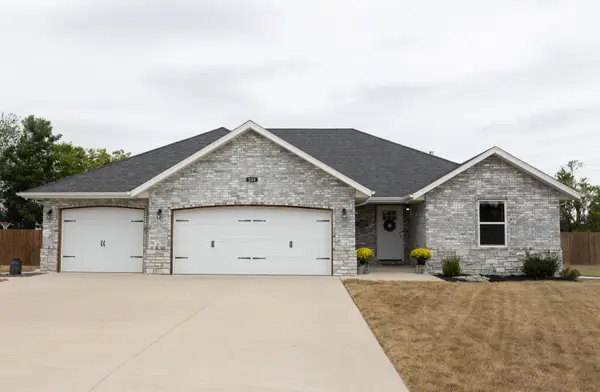 $359,900Active3 beds 2 baths1,674 sq. ft.
$359,900Active3 beds 2 baths1,674 sq. ft.233 W Canterbury Lane, Willard, MO 65781
MLS# 60303536Listed by: MURNEY ASSOCIATES - PRIMROSE - New
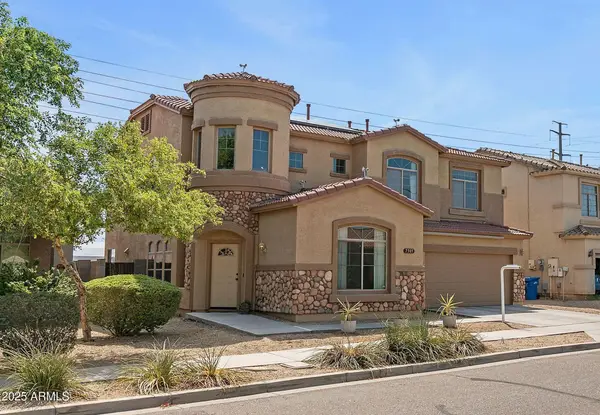 $492,500Active5 beds 3 baths2,626 sq. ft.
$492,500Active5 beds 3 baths2,626 sq. ft.7505 S 15th Drive, Phoenix, AZ 85041
MLS# 6912907Listed by: HOMECOIN.COM - New
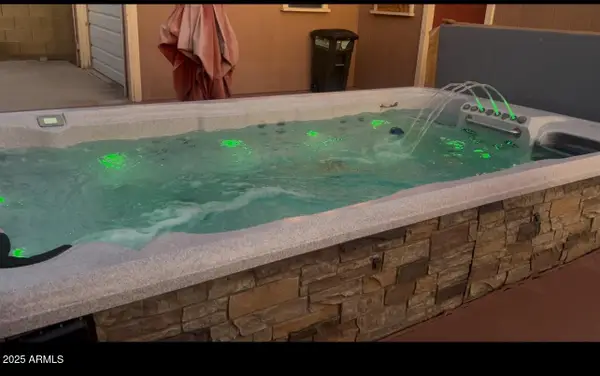 $439,900Active3 beds 2 baths1,454 sq. ft.
$439,900Active3 beds 2 baths1,454 sq. ft.1749 E Saint Charles Avenue, Phoenix, AZ 85042
MLS# 6912881Listed by: REALTY MARKETING GROUP - New
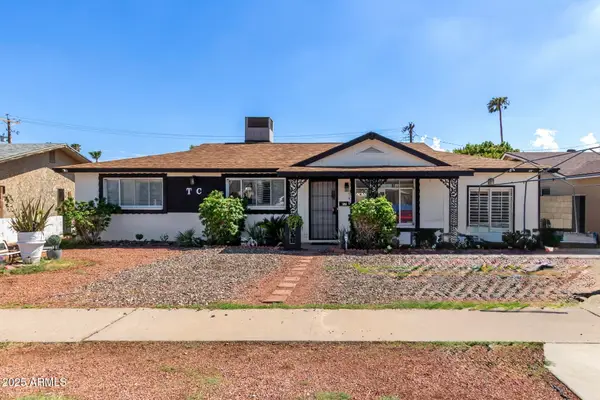 $390,000Active4 beds 3 baths1,628 sq. ft.
$390,000Active4 beds 3 baths1,628 sq. ft.3851 W Solano Drive, Phoenix, AZ 85019
MLS# 6912884Listed by: REALTY ONE GROUP - Open Sat, 10am to 2pmNew
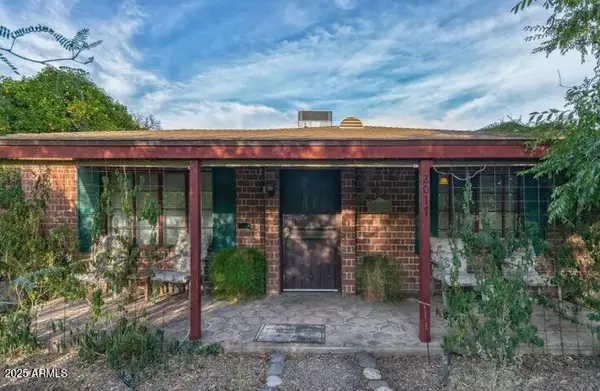 $525,000Active2 beds 2 baths1,087 sq. ft.
$525,000Active2 beds 2 baths1,087 sq. ft.2017 N Laurel Avenue, Phoenix, AZ 85007
MLS# 6912889Listed by: BROKERS HUB REALTY, LLC - New
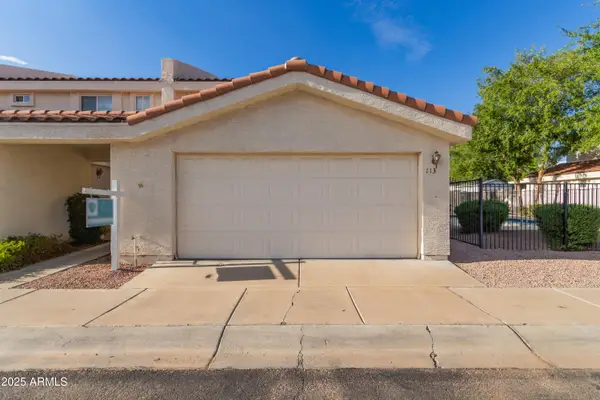 $310,000Active3 beds 2 baths1,172 sq. ft.
$310,000Active3 beds 2 baths1,172 sq. ft.16021 N 30th Street #113, Phoenix, AZ 85032
MLS# 6912898Listed by: CREST PREMIER PROPERTIES - Open Sat, 10am to 1pmNew
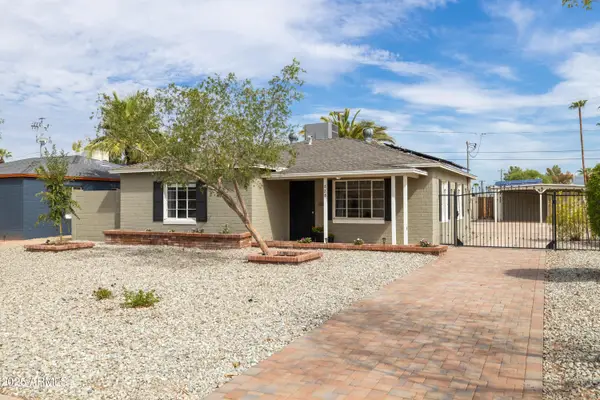 $515,000Active3 beds 1 baths1,068 sq. ft.
$515,000Active3 beds 1 baths1,068 sq. ft.828 W Earll Drive, Phoenix, AZ 85013
MLS# 6912861Listed by: HOMESMART - New
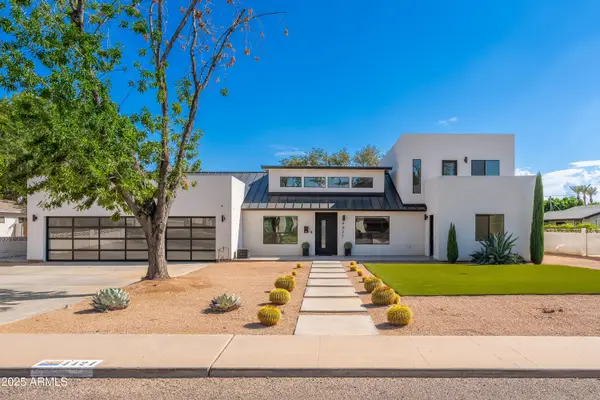 $3,499,900Active5 beds 5 baths4,318 sq. ft.
$3,499,900Active5 beds 5 baths4,318 sq. ft.4421 E Earll Drive, Phoenix, AZ 85018
MLS# 6912843Listed by: HOMESMART - New
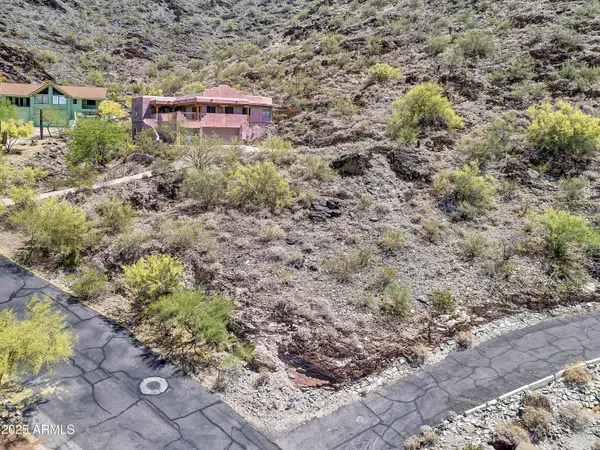 $267,890Active0.53 Acres
$267,890Active0.53 Acres1910 E Mountain View Road #7, Phoenix, AZ 85020
MLS# 6912838Listed by: HOMESMART - New
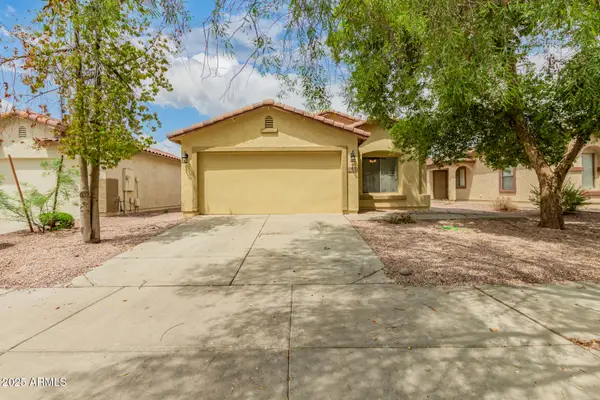 $400,000Active3 beds 2 baths1,664 sq. ft.
$400,000Active3 beds 2 baths1,664 sq. ft.7944 W Napoli Street, Phoenix, AZ 85043
MLS# 6912810Listed by: EXP REALTY
