5245 W St Kateri Drive, Laveen, AZ 85339
Local realty services provided by:Better Homes and Gardens Real Estate BloomTree Realty
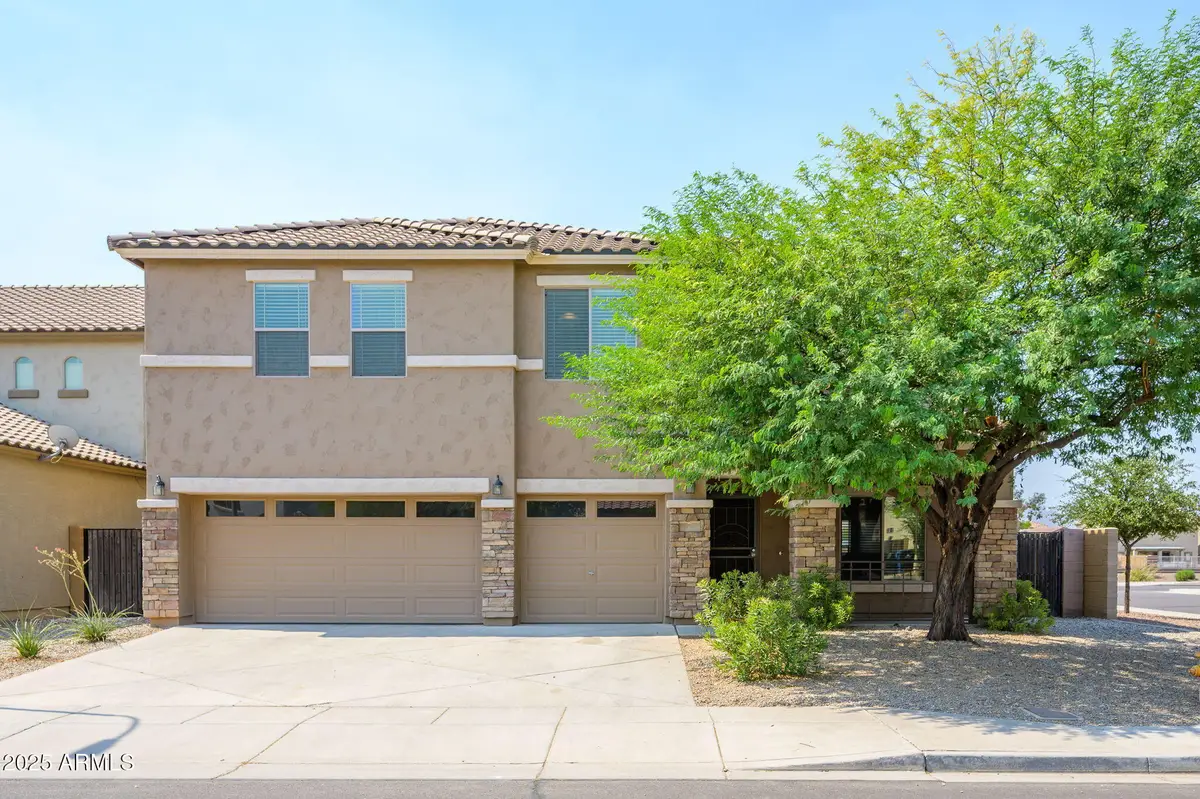
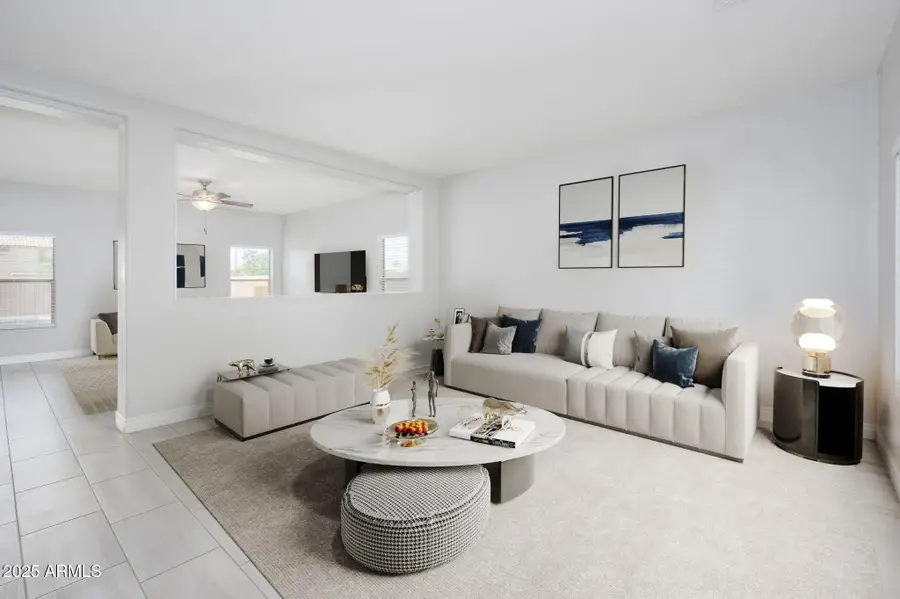
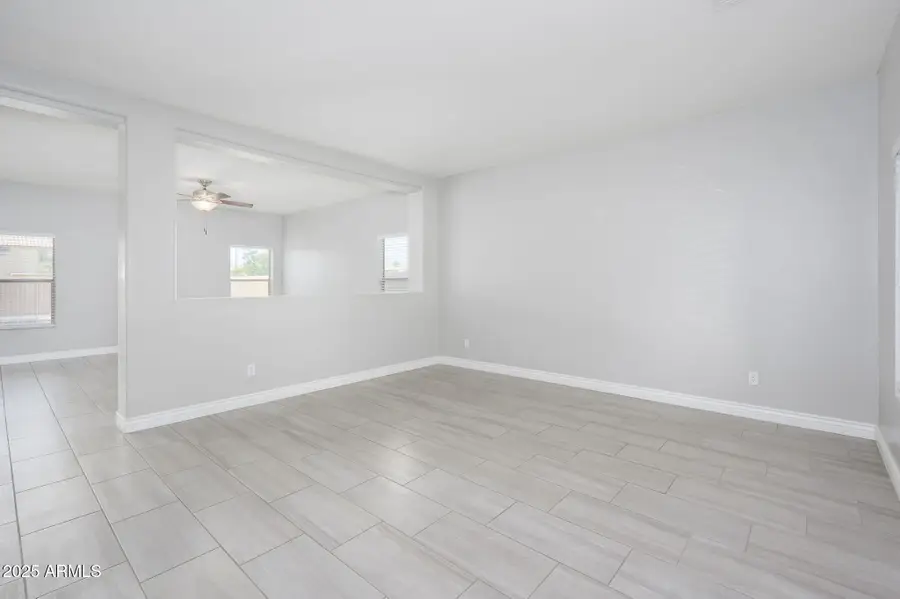
Listed by:lisa bray602-762-3691
Office:re/max professionals
MLS#:6893970
Source:ARMLS
Price summary
- Price:$475,000
- Price per sq. ft.:$187.9
- Monthly HOA dues:$92
About this home
Forget your house hunt woes—this Laveen gem is about to make your real estate dreams a reality! This isn't just a house; it's a 2,528 sq ft slice of paradise designed for ultimate comfort and fun.
Step inside and prepare to be wowed by the new tile flooring that flows seamlessly throughout the downstairs. This level is an entertainer's dream, featuring separate living and family rooms offering plenty of space for movie nights, game days, or just cozying up with a good book. The heart of the home, the kitchen, boasts stunning granite countertops and a sleek tile backsplash, making meal prep a joy.
Head upstairs where you'll find all three spacious bedrooms, a convenient laundry room, and a massive loft that's just begging to be transformed into your personal sanctuary. Imagine a home office, a play area, a media room; the possibilities are endless, especially with the luxury vinyl flooring adding a touch of modern elegance.
But the fun doesn't stop indoors! This fantastic home is situated on a desirable corner lot and features a sparkling private pool, perfect for beating the Arizona heat and creating lasting memories with friends and family.
Location, location, location! You'll love the easy access to the 202 freeway, making your commute a breeze. Plus, you're just moments away from a fantastic selection of restaurants and shopping options, ensuring you're never far from what you need.
This Laveen beauty is more than just a house; it's a lifestyle waiting to happen. Don't miss your chance to call this incredible property home!
Contact an agent
Home facts
- Year built:2005
- Listing Id #:6893970
- Updated:August 04, 2025 at 03:04 PM
Rooms and interior
- Bedrooms:3
- Total bathrooms:3
- Full bathrooms:2
- Half bathrooms:1
- Living area:2,528 sq. ft.
Heating and cooling
- Cooling:Ceiling Fan(s), Programmable Thermostat
- Heating:Electric
Structure and exterior
- Year built:2005
- Building area:2,528 sq. ft.
- Lot area:0.15 Acres
Schools
- High school:Betty Fairfax High School
- Middle school:Cheatham Elementary School
- Elementary school:Cheatham Elementary School
Utilities
- Water:City Water
Finances and disclosures
- Price:$475,000
- Price per sq. ft.:$187.9
- Tax amount:$2,432 (2024)
New listings near 5245 W St Kateri Drive
- New
 $439,990Active3 beds 2 baths1,577 sq. ft.
$439,990Active3 beds 2 baths1,577 sq. ft.9523 W Parkway Drive, Tolleson, AZ 85353
MLS# 6905876Listed by: COMPASS - New
 $180,000Active3 beds 2 baths1,806 sq. ft.
$180,000Active3 beds 2 baths1,806 sq. ft.2233 E Behrend Drive #222, Phoenix, AZ 85024
MLS# 6905883Listed by: FATHOM REALTY ELITE - New
 $210,000Active3 beds 2 baths1,088 sq. ft.
$210,000Active3 beds 2 baths1,088 sq. ft.11666 N 28th Drive #Unit 265, Phoenix, AZ 85029
MLS# 6905900Listed by: HOMESMART - New
 $470,000Active2 beds 2 baths1,100 sq. ft.
$470,000Active2 beds 2 baths1,100 sq. ft.100 E Fillmore Street #234, Phoenix, AZ 85004
MLS# 6905840Listed by: RE/MAX PROFESSIONALS - New
 $282,500Active1 beds 1 baths742 sq. ft.
$282,500Active1 beds 1 baths742 sq. ft.29606 N Tatum Boulevard #149, Cave Creek, AZ 85331
MLS# 6905846Listed by: HOMESMART - New
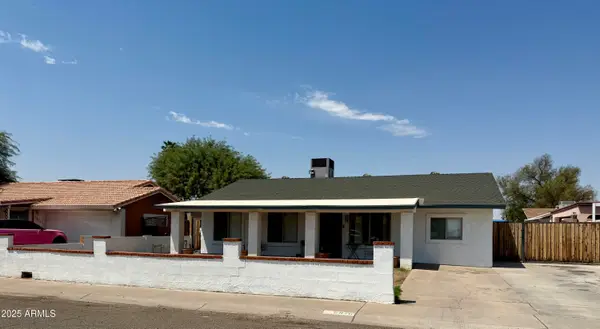 $339,000Active4 beds 2 baths1,440 sq. ft.
$339,000Active4 beds 2 baths1,440 sq. ft.6846 W Beatrice Street, Phoenix, AZ 85043
MLS# 6905852Listed by: SUPERLATIVE REALTY - New
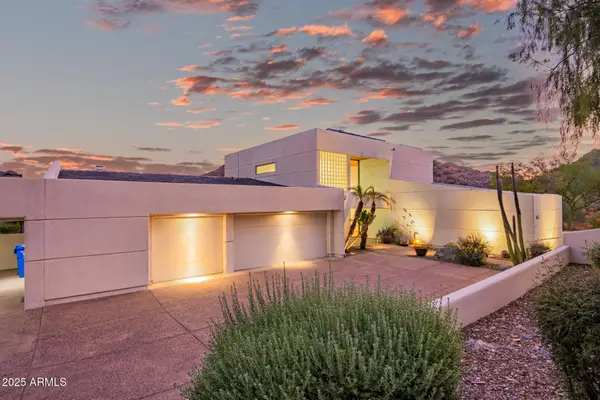 $1,699,000Active4 beds 4 baths4,359 sq. ft.
$1,699,000Active4 beds 4 baths4,359 sq. ft.2401 E Carol Avenue, Phoenix, AZ 85028
MLS# 6905860Listed by: KELLER WILLIAMS REALTY SONORAN LIVING - New
 $759,900Active4 beds 3 baths2,582 sq. ft.
$759,900Active4 beds 3 baths2,582 sq. ft.44622 N 41st Drive, Phoenix, AZ 85087
MLS# 6905865Listed by: REALTY ONE GROUP - New
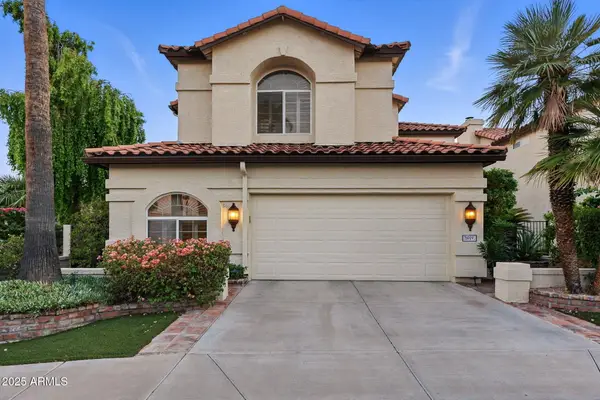 $690,000Active3 beds 3 baths2,715 sq. ft.
$690,000Active3 beds 3 baths2,715 sq. ft.5019 E La Mirada Way, Phoenix, AZ 85044
MLS# 6905871Listed by: COLDWELL BANKER REALTY - New
 $589,000Active3 beds 3 baths2,029 sq. ft.
$589,000Active3 beds 3 baths2,029 sq. ft.3547 E Windmere Drive, Phoenix, AZ 85048
MLS# 6905794Listed by: MY HOME GROUP REAL ESTATE
