531 E Lynwood Street, Phoenix, AZ 85004
Local realty services provided by:Better Homes and Gardens Real Estate S.J. Fowler
531 E Lynwood Street,Phoenix, AZ 85004
$950,000
- 4 Beds
- 3 Baths
- 2,847 sq. ft.
- Single family
- Active
Listed by:greg markov
Office:homesmart
MLS#:6891338
Source:ARMLS
Price summary
- Price:$950,000
- Price per sq. ft.:$333.68
About this home
A rare chance to own a fully modernized piece of true Phoenix and Arizona history. Built in 1915 for Parker L. Woodman, mining superintendent of the Copper Queen Mine in Bisbee (one of the largest in the world at that time), this Neo-Colonial home originally stood along Central Avenue at 11 E. Ashland. After serving as an art gallery for 18 years starting in mid-80's, it became the last remaining residential building on Central between McDowell and Thomas. With development approaching, it was saved from demolition and moved (by city permit) to Lynwood Street in 2006.
As a condition of the move, all major systems were brought to code - new foundation, plumbing, sewer, electrical, roof, and split HVAC. What remains original are the historic details that matter - coffered ten-foot ceilings, rich fir floors, five-panel doors, painted cast stone masonry with full slab fireplace mantel, multi-light windows, and a classic Palladian gable.
Currently setup as 5-8 offices (depending on configuration), some are large enough to be a conference room. Full bathroom downstairs, and a half bath up and down. Kitchen and dining room on the first floor.
Zoned DTC-EEVER (Downtown Code - East Evergreen), the property offers rare live/work flexibility. It's ideally suited for office use - law, architecture, design, wellness, or consulting - or for creative studio space, gallery, or boutique retail. The zoning also permits full residential use or a combination of both. Whether you need a client-facing space with character, a quiet retreat for focused work, or a one-of-a-kind live/work hybrid, this property can adapt to your vision while maintaining its historic charm.
Eight off-street parking spaces are included, along with a recorded ingress/egress easement to the west. Opportunities like this - where character, location, and zoning align - don't come around often.
Contact an agent
Home facts
- Year built:1910
- Listing ID #:6891338
- Updated:September 26, 2025 at 03:11 PM
Rooms and interior
- Bedrooms:4
- Total bathrooms:3
- Full bathrooms:2
- Half bathrooms:1
- Living area:2,847 sq. ft.
Heating and cooling
- Cooling:Ceiling Fan(s)
- Heating:Electric
Structure and exterior
- Year built:1910
- Building area:2,847 sq. ft.
- Lot area:0.16 Acres
Schools
- High school:North High School
- Middle school:Ralph Waldo Emerson Elementary School
- Elementary school:Ralph Waldo Emerson Elementary School
Utilities
- Water:City Water
Finances and disclosures
- Price:$950,000
- Price per sq. ft.:$333.68
- Tax amount:$1,143 (2024)
New listings near 531 E Lynwood Street
- New
 $995,000Active5 beds 4 baths2,805 sq. ft.
$995,000Active5 beds 4 baths2,805 sq. ft.4950 E Aire Libre Avenue, Scottsdale, AZ 85254
MLS# 6925059Listed by: HOMESMART - New
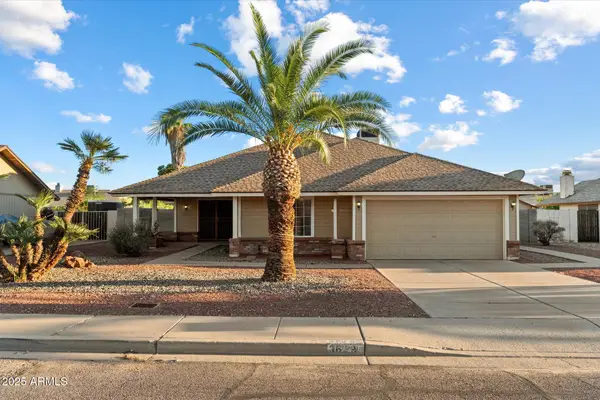 $415,000Active3 beds 2 baths1,465 sq. ft.
$415,000Active3 beds 2 baths1,465 sq. ft.3629 W Behrend Drive, Glendale, AZ 85308
MLS# 6925062Listed by: WEST USA REALTY - New
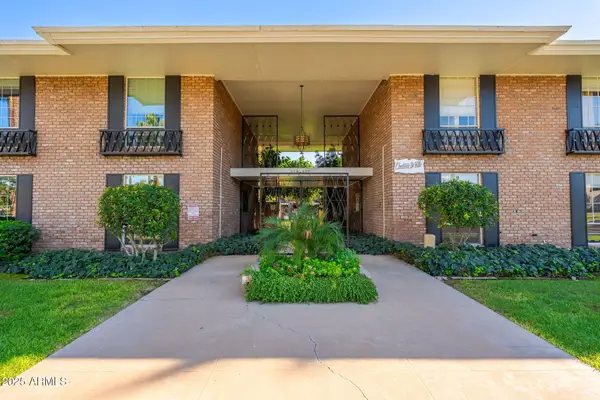 $465,000Active3 beds 2 baths1,948 sq. ft.
$465,000Active3 beds 2 baths1,948 sq. ft.123 E Palm Lane #A, Phoenix, AZ 85004
MLS# 6925080Listed by: REALTY ONE GROUP - New
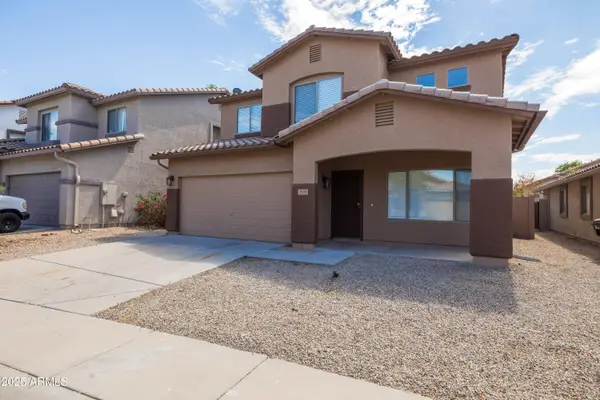 $399,999Active4 beds 3 baths2,103 sq. ft.
$399,999Active4 beds 3 baths2,103 sq. ft.3535 W Hopi Trail, Laveen, AZ 85339
MLS# 6925084Listed by: HOMESMART - New
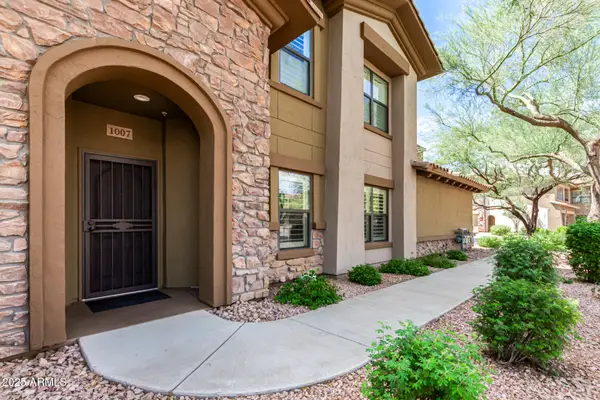 $649,000Active3 beds 2 baths1,884 sq. ft.
$649,000Active3 beds 2 baths1,884 sq. ft.21320 N 56th Street #1007, Phoenix, AZ 85054
MLS# 6925082Listed by: HOMESMART - New
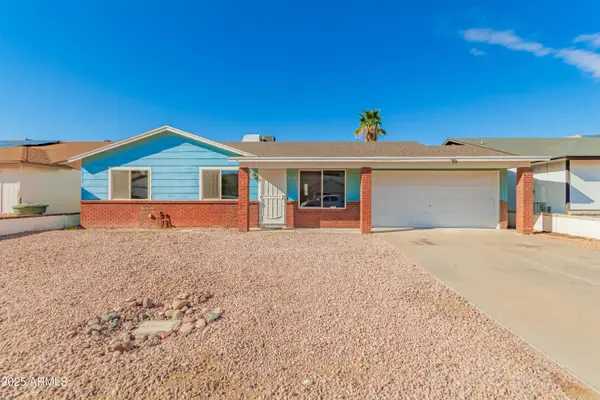 $399,900Active3 beds 2 baths1,144 sq. ft.
$399,900Active3 beds 2 baths1,144 sq. ft.1412 E Carter Road, Phoenix, AZ 85042
MLS# 6925052Listed by: REALTY EXECUTIVES ARIZONA TERRITORY - New
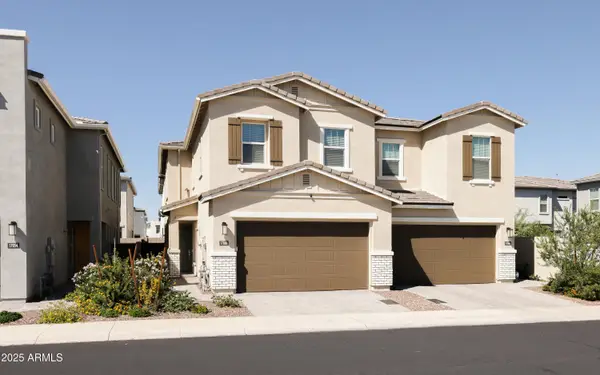 $725,000Active4 beds 3 baths2,316 sq. ft.
$725,000Active4 beds 3 baths2,316 sq. ft.17060 N 50th Way, Scottsdale, AZ 85254
MLS# 6925030Listed by: EXP REALTY - New
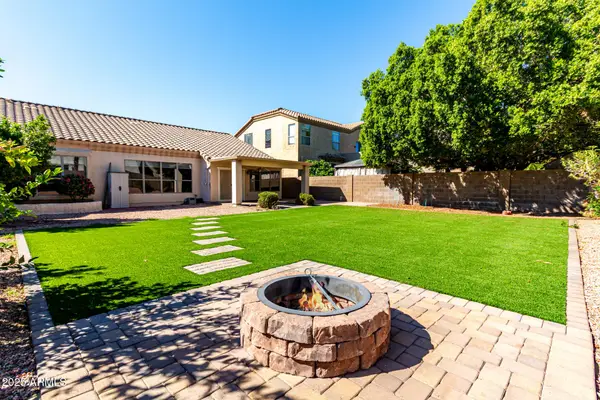 $575,000Active3 beds 2 baths2,152 sq. ft.
$575,000Active3 beds 2 baths2,152 sq. ft.6410 W Buckskin Trail, Phoenix, AZ 85083
MLS# 6925009Listed by: WEST USA REALTY - New
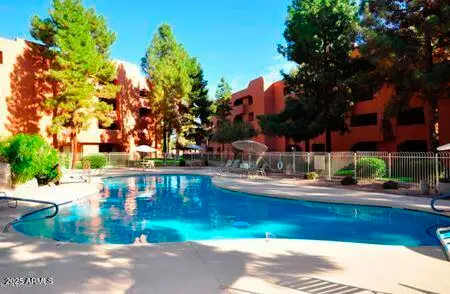 $245,000Active1 beds 1 baths850 sq. ft.
$245,000Active1 beds 1 baths850 sq. ft.12222 N Paradise Village Parkway #429, Phoenix, AZ 85032
MLS# 6925015Listed by: KELLER WILLIAMS INTEGRITY FIRST - New
 $799,900Active4 beds 3 baths3,945 sq. ft.
$799,900Active4 beds 3 baths3,945 sq. ft.34701 N 24th Avenue, Phoenix, AZ 85086
MLS# 6925023Listed by: HOMESMART
