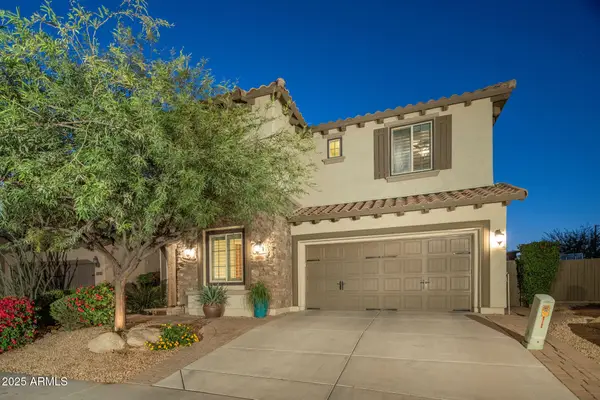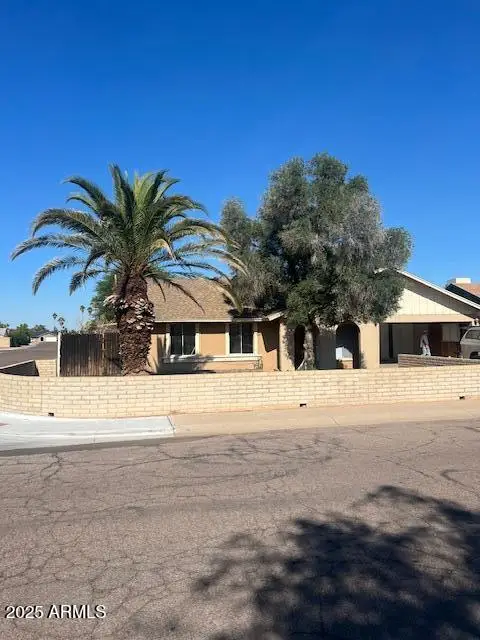5330 N Central Avenue #3, Phoenix, AZ 85012
Local realty services provided by:Better Homes and Gardens Real Estate BloomTree Realty
5330 N Central Avenue #3,Phoenix, AZ 85012
$465,000
- 2 Beds
- 3 Baths
- 1,540 sq. ft.
- Townhouse
- Active
Listed by: roberta candelaria
Office: phoenix urban spaces
MLS#:6925584
Source:ARMLS
Price summary
- Price:$465,000
- Price per sq. ft.:$301.95
- Monthly HOA dues:$350
About this home
Seller Rate Buy Down Credit! Central & Missouri! Updated 2-bedroom, 2.5-bathroom condo in the heart of the city! Step inside to find a spacious, open-concept layout with stylish finishes and upgrades. The kitchen boasts stainless appliances, butcher block countertops, and ample cabinet space. Wet bar and half bath perfect for entertaining. Both bedrooms feature en-suite bath and generous closet spaces. The primary bedroom has a private spacious balcony. On the lower level, enjoy the city lights and Phoenix climate from your oversized private, maintenance free yard/patio. Newer AC. Nestled along the iconic Murphy Bridle Path and within walking distance to the trendy restaurants, boutique shopping earning the location a 5 Star on the Walkability Index. Community Pool & spa, low HOA
Contact an agent
Home facts
- Year built:1980
- Listing ID #:6925584
- Updated:November 14, 2025 at 04:33 PM
Rooms and interior
- Bedrooms:2
- Total bathrooms:3
- Full bathrooms:2
- Half bathrooms:1
- Living area:1,540 sq. ft.
Heating and cooling
- Cooling:Ceiling Fan(s), Programmable Thermostat
- Heating:Electric
Structure and exterior
- Year built:1980
- Building area:1,540 sq. ft.
- Lot area:0.02 Acres
Schools
- High school:Central High School
- Middle school:Madison Meadows School
- Elementary school:Madison Richard Simis School
Utilities
- Water:City Water
Finances and disclosures
- Price:$465,000
- Price per sq. ft.:$301.95
- Tax amount:$1,854 (2024)
New listings near 5330 N Central Avenue #3
- New
 $179,900Active2 beds 1 baths792 sq. ft.
$179,900Active2 beds 1 baths792 sq. ft.8030 N 32nd Lane, Phoenix, AZ 85051
MLS# 6946637Listed by: COLDWELL BANKER REALTY - New
 $1,100,000Active3 beds 2 baths2,696 sq. ft.
$1,100,000Active3 beds 2 baths2,696 sq. ft.2146 E Pasadena Avenue, Phoenix, AZ 85016
MLS# 6947185Listed by: RUSS LYON SOTHEBY'S INTERNATIONAL REALTY - New
 $670,000Active6 beds 3 baths3,742 sq. ft.
$670,000Active6 beds 3 baths3,742 sq. ft.2125 W Crimson Terrace, Phoenix, AZ 85085
MLS# 6947105Listed by: RUSS LYON SOTHEBY'S INTERNATIONAL REALTY - Open Fri, 10am to 1pmNew
 $3,225,000Active5 beds 5 baths4,678 sq. ft.
$3,225,000Active5 beds 5 baths4,678 sq. ft.3965 E Sierra Vista Drive, Paradise Valley, AZ 85253
MLS# 6946214Listed by: RUSS LYON SOTHEBY'S INTERNATIONAL REALTY - Open Fri, 10am to 1pmNew
 $575,000Active3 beds 3 baths1,558 sq. ft.
$575,000Active3 beds 3 baths1,558 sq. ft.27812 N 26th Avenue, Phoenix, AZ 85085
MLS# 6946502Listed by: RUSS LYON SOTHEBY'S INTERNATIONAL REALTY - New
 $340,000Active2 beds 2 baths1,098 sq. ft.
$340,000Active2 beds 2 baths1,098 sq. ft.3147 W Potter Drive, Phoenix, AZ 85027
MLS# 6946487Listed by: CENTURY 21 ARIZONA FOOTHILLS - New
 $615,000Active2 beds 3 baths1,382 sq. ft.
$615,000Active2 beds 3 baths1,382 sq. ft.2300 E Campbell Avenue #201, Phoenix, AZ 85016
MLS# 6946284Listed by: RUSS LYON SOTHEBY'S INTERNATIONAL REALTY - New
 $1,035,000Active5 beds 5 baths3,489 sq. ft.
$1,035,000Active5 beds 5 baths3,489 sq. ft.21724 N 36th Street, Phoenix, AZ 85050
MLS# 6945962Listed by: REALTY ONE GROUP - New
 $515,000Active5 beds 3 baths2,560 sq. ft.
$515,000Active5 beds 3 baths2,560 sq. ft.10428 S 54th Lane, Laveen, AZ 85339
MLS# 6945966Listed by: MOMENTUM BROKERS LLC - New
 $340,000Active4 beds 2 baths1,628 sq. ft.
$340,000Active4 beds 2 baths1,628 sq. ft.4054 W Corrine Drive, Phoenix, AZ 85029
MLS# 6945948Listed by: PRESTIGE REALTY
