5350 N 3rd Avenue, Phoenix, AZ 85013
Local realty services provided by:Better Homes and Gardens Real Estate S.J. Fowler
5350 N 3rd Avenue,Phoenix, AZ 85013
$448,500
- 2 Beds
- 2 Baths
- 1,376 sq. ft.
- Townhouse
- Active
Listed by:kim panozzo
Office:homesmart
MLS#:6855231
Source:ARMLS
Price summary
- Price:$448,500
- Price per sq. ft.:$325.94
- Monthly HOA dues:$301
About this home
Stylish Uptown Retreat! Beautifully maintained 2-bed, 1.5-bath townhome in the heart of Uptown Phoenix offering comfort, style & convenience. Features include wood-look flooring, vaulted ceilings, skylights, & a cozy fireplace in the spacious living area. The eat-in kitchen boasts stainless steel appliances, quartz counters, & a stylish tile backsplash. Upstairs, the primary bedroom includes an ensuite bath with an epic tile shower. Enjoy a low-maintenance patio with synthetic grass & storage. Includes carport parking, under-stair storage & access to a community pool & walking paths. Prime location near top spots like Uptown Farmers Market, Tesota, Postino, Culinary Dropout, Don Woods' rooftop lounge, boutique shops & Camelback Mountain trails—all minutes away!
Contact an agent
Home facts
- Year built:1972
- Listing ID #:6855231
- Updated:September 26, 2025 at 02:59 PM
Rooms and interior
- Bedrooms:2
- Total bathrooms:2
- Full bathrooms:1
- Half bathrooms:1
- Living area:1,376 sq. ft.
Heating and cooling
- Cooling:Ceiling Fan(s), Programmable Thermostat
- Heating:Natural Gas
Structure and exterior
- Year built:1972
- Building area:1,376 sq. ft.
- Lot area:0.04 Acres
Schools
- High school:Central High School
- Middle school:Madison Meadows School
- Elementary school:Madison Richard Simis School
Utilities
- Water:City Water
Finances and disclosures
- Price:$448,500
- Price per sq. ft.:$325.94
- Tax amount:$1,106 (2024)
New listings near 5350 N 3rd Avenue
- New
 $995,000Active5 beds 4 baths2,805 sq. ft.
$995,000Active5 beds 4 baths2,805 sq. ft.4950 E Aire Libre Avenue, Scottsdale, AZ 85254
MLS# 6925059Listed by: HOMESMART - New
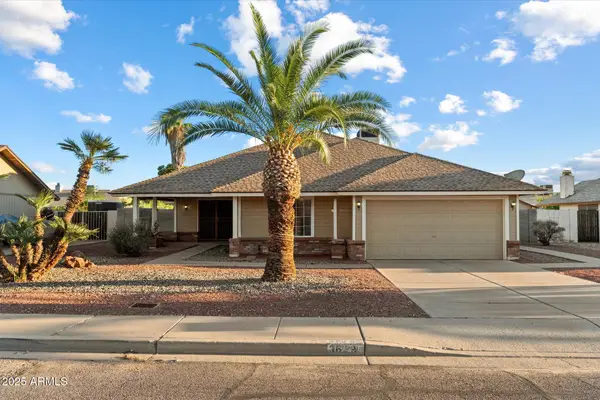 $415,000Active3 beds 2 baths1,465 sq. ft.
$415,000Active3 beds 2 baths1,465 sq. ft.3629 W Behrend Drive, Glendale, AZ 85308
MLS# 6925062Listed by: WEST USA REALTY - New
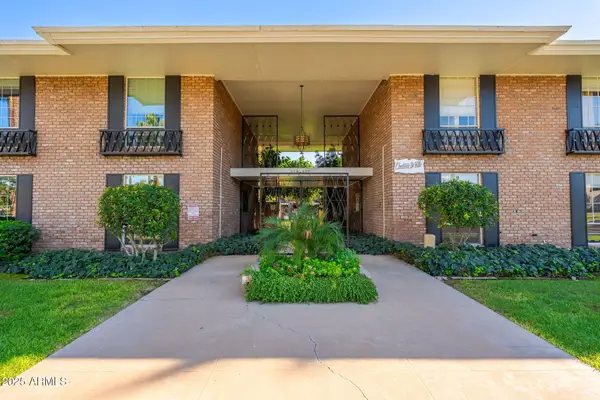 $465,000Active3 beds 2 baths1,948 sq. ft.
$465,000Active3 beds 2 baths1,948 sq. ft.123 E Palm Lane #A, Phoenix, AZ 85004
MLS# 6925080Listed by: REALTY ONE GROUP - New
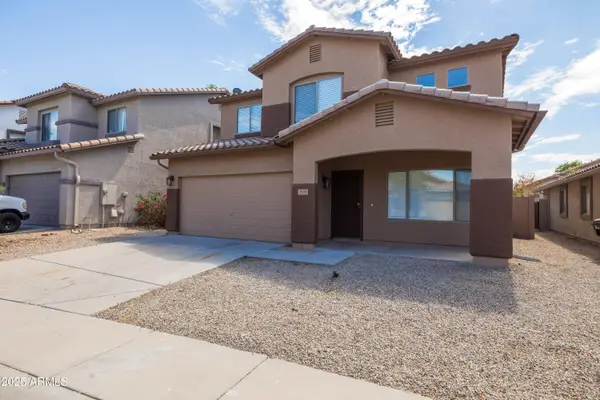 $399,999Active4 beds 3 baths2,103 sq. ft.
$399,999Active4 beds 3 baths2,103 sq. ft.3535 W Hopi Trail, Laveen, AZ 85339
MLS# 6925084Listed by: HOMESMART - New
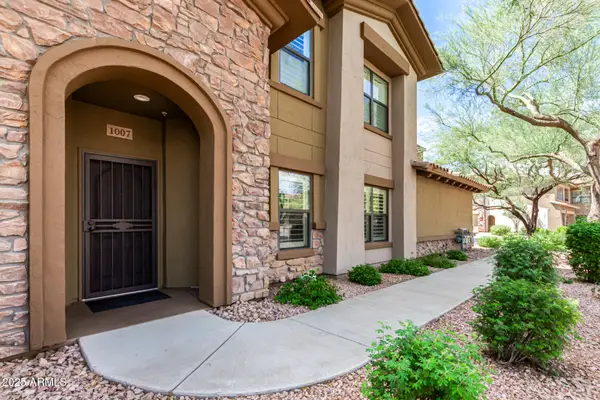 $649,000Active3 beds 2 baths1,884 sq. ft.
$649,000Active3 beds 2 baths1,884 sq. ft.21320 N 56th Street #1007, Phoenix, AZ 85054
MLS# 6925082Listed by: HOMESMART - New
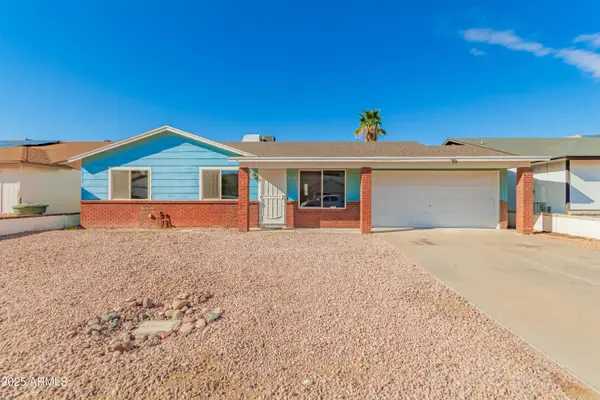 $399,900Active3 beds 2 baths1,144 sq. ft.
$399,900Active3 beds 2 baths1,144 sq. ft.1412 E Carter Road, Phoenix, AZ 85042
MLS# 6925052Listed by: REALTY EXECUTIVES ARIZONA TERRITORY - New
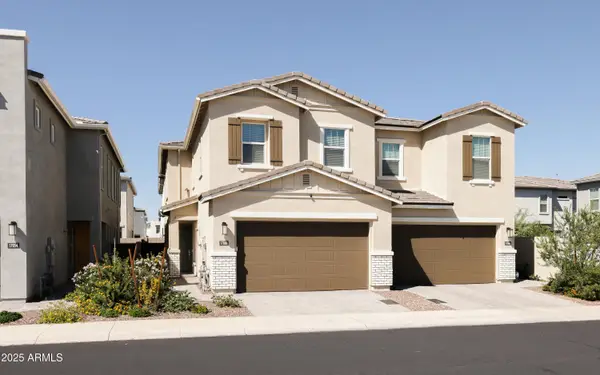 $725,000Active4 beds 3 baths2,316 sq. ft.
$725,000Active4 beds 3 baths2,316 sq. ft.17060 N 50th Way, Scottsdale, AZ 85254
MLS# 6925030Listed by: EXP REALTY - New
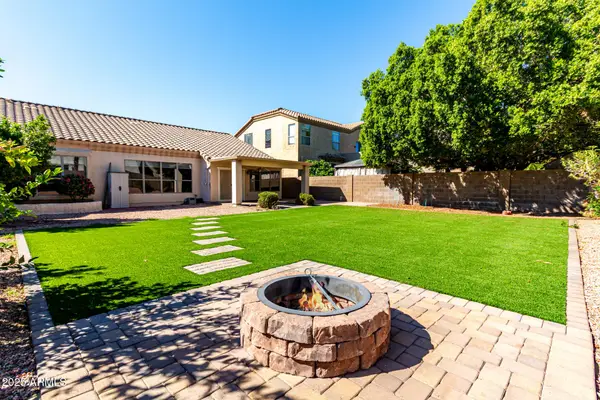 $575,000Active3 beds 2 baths2,152 sq. ft.
$575,000Active3 beds 2 baths2,152 sq. ft.6410 W Buckskin Trail, Phoenix, AZ 85083
MLS# 6925009Listed by: WEST USA REALTY - New
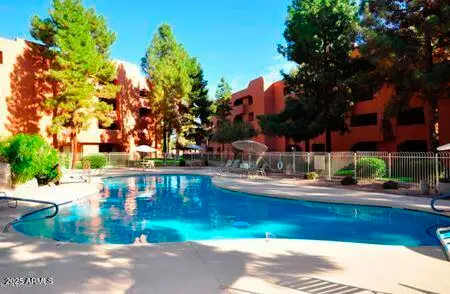 $245,000Active1 beds 1 baths850 sq. ft.
$245,000Active1 beds 1 baths850 sq. ft.12222 N Paradise Village Parkway #429, Phoenix, AZ 85032
MLS# 6925015Listed by: KELLER WILLIAMS INTEGRITY FIRST - New
 $799,900Active4 beds 3 baths3,945 sq. ft.
$799,900Active4 beds 3 baths3,945 sq. ft.34701 N 24th Avenue, Phoenix, AZ 85086
MLS# 6925023Listed by: HOMESMART
