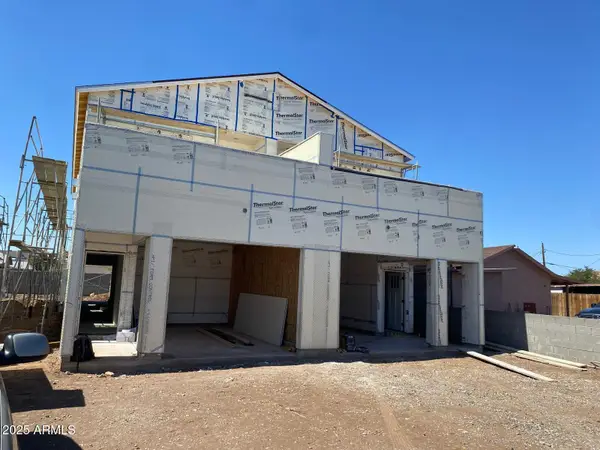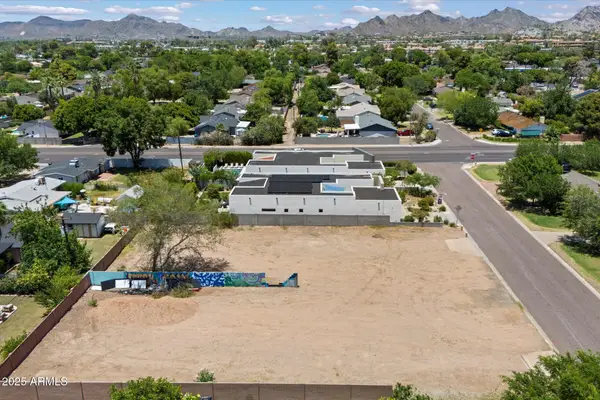5350 N Central Avenue #30, Phoenix, AZ 85012
Local realty services provided by:Better Homes and Gardens Real Estate BloomTree Realty
Listed by: george laughton, caitlin cones
Office: my home group real estate
MLS#:6931165
Source:ARMLS
Price summary
- Price:$395,000
- Price per sq. ft.:$332.49
- Monthly HOA dues:$350
About this home
Nestled in the heart of North Central Phoenix, this updated 2 bed / 2.5 bath end-unit townhome offers charm, comfort, and unbeatable convenience. The smart floor plan includes two master bedrooms, each with a full bath. The upstairs suite showcases vaulted ceilings, a walk-in closet, and a private Juliet balcony overlooking the courtyard pool. Recent kitchen updates (including a wine fridge) as well as bathroom updates make this home move-in ready with the refrigerator, washer, and dryer all included. Enjoy both front and back patio spaces, a cozy wood-burning fireplace, and the ease of assigned parking. Perfect as a lock-and-leave home or investment property, this residence is steps from Postino, Joyride Tacos, The Bridle Path, and more. With its AAA location in one of Phoenix's most desirable neighborhoods, this townhome truly has it all.
Contact an agent
Home facts
- Year built:1980
- Listing ID #:6931165
- Updated:December 01, 2025 at 04:10 PM
Rooms and interior
- Bedrooms:2
- Total bathrooms:3
- Full bathrooms:2
- Half bathrooms:1
- Living area:1,188 sq. ft.
Heating and cooling
- Heating:Electric
Structure and exterior
- Year built:1980
- Building area:1,188 sq. ft.
- Lot area:0.01 Acres
Schools
- High school:Central High School
- Middle school:Madison Meadows School
- Elementary school:Madison Meadows School
Utilities
- Water:City Water
Finances and disclosures
- Price:$395,000
- Price per sq. ft.:$332.49
- Tax amount:$1,372 (2024)
New listings near 5350 N Central Avenue #30
- New
 $1,375,000Active4 beds 4 baths4,169 sq. ft.
$1,375,000Active4 beds 4 baths4,169 sq. ft.1435 E Rancho Drive, Phoenix, AZ 85014
MLS# 6952724Listed by: COMPASS - New
 $405,000Active4 beds 3 baths2,207 sq. ft.
$405,000Active4 beds 3 baths2,207 sq. ft.7738 S 47th Lane, Laveen, AZ 85339
MLS# 6952731Listed by: MY HOME GROUP REAL ESTATE - New
 $220,000Active1 beds 1 baths693 sq. ft.
$220,000Active1 beds 1 baths693 sq. ft.3830 E Lakewood Parkway #1146, Phoenix, AZ 85048
MLS# 6952738Listed by: KIN HOMES - New
 $370,000Active3 beds 3 baths1,379 sq. ft.
$370,000Active3 beds 3 baths1,379 sq. ft.4114 E Union Hills Drive #1233, Phoenix, AZ 85050
MLS# 6952720Listed by: HOMESMART - New
 $1,700,000Active5 beds 5 baths7,235 sq. ft.
$1,700,000Active5 beds 5 baths7,235 sq. ft.1044 W Indian Hills Place, Phoenix, AZ 85023
MLS# 6952701Listed by: COMPASS  $789,999Active-- beds -- baths
$789,999Active-- beds -- baths1527 W Hadley Street, Phoenix, AZ 85007
MLS# 6892131Listed by: EXP REALTY- New
 $1,300,000Active3 beds 2 baths2,468 sq. ft.
$1,300,000Active3 beds 2 baths2,468 sq. ft.2323 N Central Avenue #C, Phoenix, AZ 85004
MLS# 6952673Listed by: REALTY EXECUTIVES ARIZONA TERRITORY - New
 $275,000Active2 beds 2 baths970 sq. ft.
$275,000Active2 beds 2 baths970 sq. ft.13607 N 24th Lane, Phoenix, AZ 85029
MLS# 6952677Listed by: WEST USA REALTY  $460,000Active0.22 Acres
$460,000Active0.22 Acres6834 N 13th Place #2, Phoenix, AZ 85014
MLS# 6887894Listed by: RETSY $450,000Active0.22 Acres
$450,000Active0.22 Acres6838 N 13th Place #2, Phoenix, AZ 85014
MLS# 6887901Listed by: RETSY
