541 W Vernon Avenue, Phoenix, AZ 85003
Local realty services provided by:Better Homes and Gardens Real Estate S.J. Fowler
Listed by:zoee tsighis
Office:compass
MLS#:6858479
Source:ARMLS
Price summary
- Price:$765,000
- Price per sq. ft.:$468.18
About this home
Historic Charm meets modern flexibility in this incredibly loved and highly desired WILLO HOME. 1,634 sf, 3BD/1BA, blends preserved character with fresh updates. The icing on the cake is a 441 sf detached structure in the southeast corner of the property offering endless potential for future use depending on needs/desires (guest house, studio, gym, ADU, or main house addition). Kitchen features new appliances, countertops, backsplash and laminate flooring. Freshly painted concrete floors, in beautiful condition, throughout the rest of the home and large laundry room. Functional & fluid Floor Plan, New Hot Water Heater. Nostalgia can be found in original cabinetry, telephone niche, bathroom, windows, 1940's sidewalk stamp and the nighttime twinkle of solar-lit front yard and backyard bistro lights. 7,161 sf lot offers 2-car parking, private pool and north-south exposure. Just minutes from Encanto Park, golf (9 & 18 holes), Downtown, dining, St. Joseph's Hospital and Phoenix College. Find all the magic you're looking for in one of Phoenix's first historic suburbs, now offering all the amenities, culture and community!
*Please note detached Secondary Structure has ELECTRIC, no heating/cooling or plumbing.
Contact an agent
Home facts
- Year built:1938
- Listing ID #:6858479
- Updated:August 19, 2025 at 02:50 PM
Rooms and interior
- Bedrooms:3
- Total bathrooms:1
- Full bathrooms:1
- Living area:1,634 sq. ft.
Heating and cooling
- Cooling:Ceiling Fan(s)
- Heating:Electric
Structure and exterior
- Year built:1938
- Building area:1,634 sq. ft.
- Lot area:0.16 Acres
Schools
- High school:Central High School
- Middle school:Kenilworth Elementary School
- Elementary school:Kenilworth Elementary School
Utilities
- Water:City Water
Finances and disclosures
- Price:$765,000
- Price per sq. ft.:$468.18
- Tax amount:$2,083 (2024)
New listings near 541 W Vernon Avenue
- New
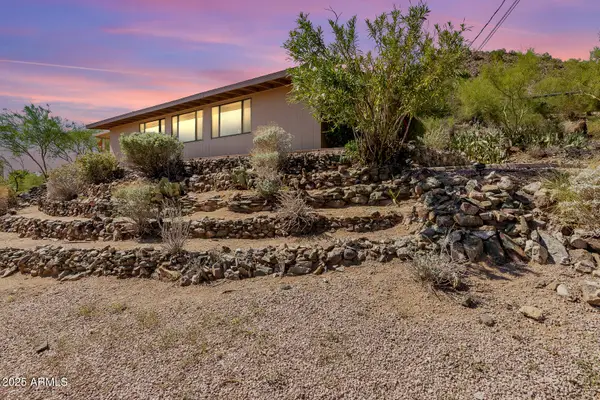 $385,000Active3 beds 2 baths1,240 sq. ft.
$385,000Active3 beds 2 baths1,240 sq. ft.10628 N 10th Drive, Phoenix, AZ 85029
MLS# 6924404Listed by: BROKERS HUB REALTY, LLC - New
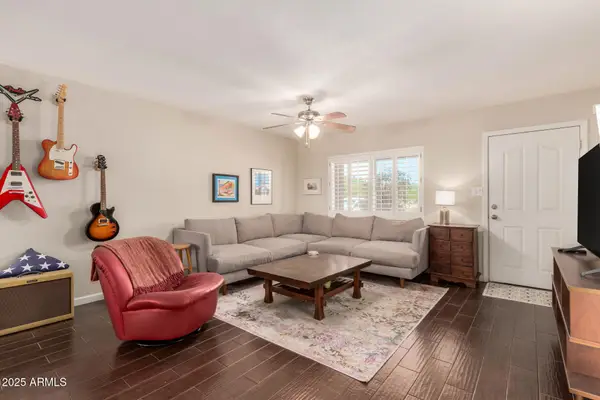 $524,900Active3 beds 2 baths1,508 sq. ft.
$524,900Active3 beds 2 baths1,508 sq. ft.2827 E Captain Dreyfus Avenue, Phoenix, AZ 85032
MLS# 6924409Listed by: BROKERS HUB REALTY, LLC - New
 $135,000Active2 beds 1 baths801 sq. ft.
$135,000Active2 beds 1 baths801 sq. ft.16207 N 34th Way, Phoenix, AZ 85032
MLS# 6924411Listed by: REALTY ONE GROUP - New
 $1,850,000Active4 beds 4 baths3,566 sq. ft.
$1,850,000Active4 beds 4 baths3,566 sq. ft.4120 E Fairmount Avenue, Phoenix, AZ 85018
MLS# 6924413Listed by: REAL BROKER - New
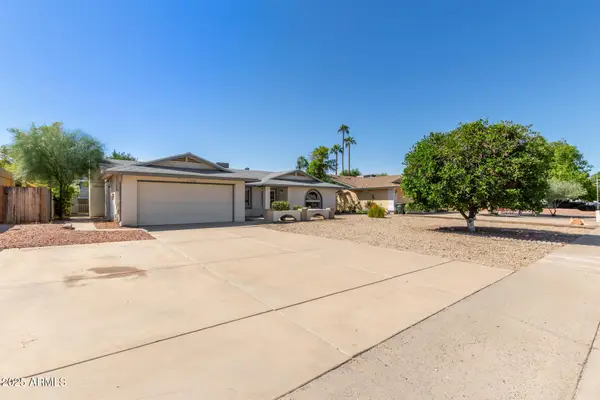 $425,000Active4 beds 2 baths2,054 sq. ft.
$425,000Active4 beds 2 baths2,054 sq. ft.2339 W Acoma Drive, Phoenix, AZ 85023
MLS# 6924419Listed by: W AND PARTNERS, LLC - New
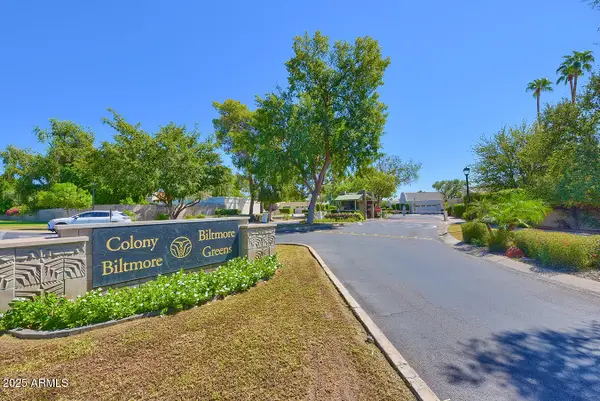 $1,395,000Active3 beds 2 baths2,031 sq. ft.
$1,395,000Active3 beds 2 baths2,031 sq. ft.5414 N 26th Street N, Phoenix, AZ 85016
MLS# 6924420Listed by: HOMESMART - New
 $525,000Active3 beds 3 baths2,092 sq. ft.
$525,000Active3 beds 3 baths2,092 sq. ft.2406 W Jake Haven, Phoenix, AZ 85085
MLS# 6924430Listed by: IRONWOOD FINE PROPERTIES - New
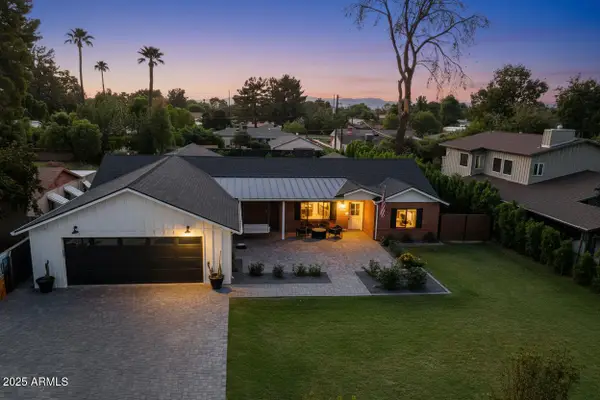 $1,999,999Active4 beds 4 baths3,141 sq. ft.
$1,999,999Active4 beds 4 baths3,141 sq. ft.3329 E Weldon Avenue, Phoenix, AZ 85018
MLS# 6924432Listed by: EXP REALTY - New
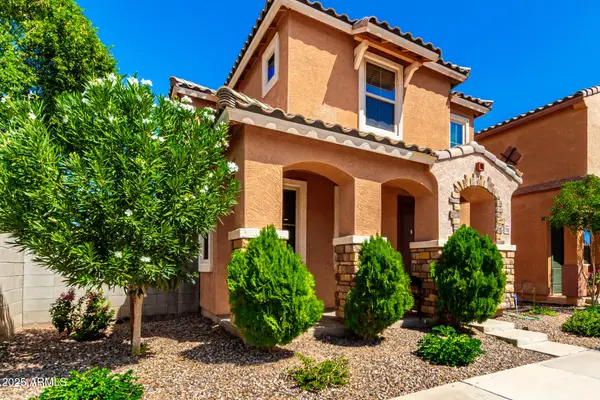 $345,000Active3 beds 3 baths1,486 sq. ft.
$345,000Active3 beds 3 baths1,486 sq. ft.7752 W Granada Road, Phoenix, AZ 85035
MLS# 6924434Listed by: RE/MAX PROFESSIONALS - New
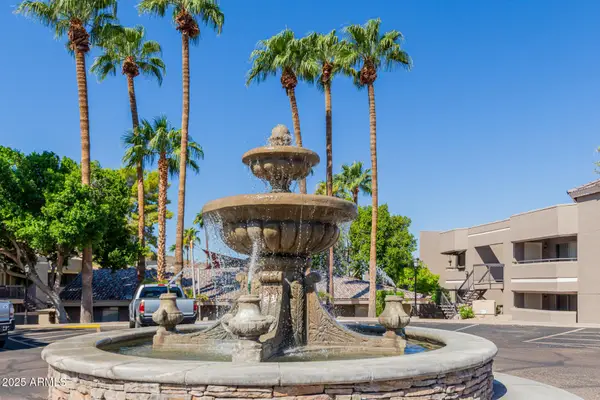 $234,500Active1 beds 1 baths813 sq. ft.
$234,500Active1 beds 1 baths813 sq. ft.1720 E Thunderbird Road #2118, Phoenix, AZ 85022
MLS# 6924435Listed by: REAL BROKER
