5419 E Everett Drive, Phoenix, AZ 85254
Local realty services provided by:Better Homes and Gardens Real Estate BloomTree Realty
5419 E Everett Drive,Scottsdale, AZ 85254
$1,649,500
- 3 Beds
- 3 Baths
- - sq. ft.
- Single family
- Pending
Listed by:jody angel
Office:homesmart
MLS#:6898219
Source:ARMLS
Price summary
- Price:$1,649,500
About this home
Welcome Home to your custom 3 bedroom, 3 bathroom dream home in a highly sought-after area of Scottsdale with no HOA! This stunning single level property has been fully re-imagined by the design talents of 555 Angel Designs and is now in immaculate condition. As you enter the home, you'll be greeted by a spacious and open floor plan. The living area features custom wood work and multi door sliders that flood the space with natural light, creating a warm and inviting atmosphere. The kitchen is a chef's dream, featuring brand-new top-of-the-line appliances, honed marble countertops, a spacious island, and custom cabinetry, plus a generous walk-in pantry — all designed to make cooking and entertaining effortless. The adjacent dining area is perfect for hosting dinner parties or casual meals with family and friends. The luxuriously large primary bedroom is a true retreat, boasting a spacious bedroom with plenty of natural light, sliding doors that provide access to the backyard patio and newly built pool, a stunning grand ensuite bathroom with a walk-in shower, freestanding tub, seperate vanities and a large walk-in closet. Two additional well sized bedrooms provide plenty of space for family or guests. A large private oasis backyard, with a stunning private pool, covered patio and gazebo along with new landscaping provide the perfect space for outdoor living and entertaining. This home is just minutes away from shopping, dining, and entertainment, as well as top-rated golf courses, schools and parks. Don't miss this opportunity to own a completely updated and move-in ready home in one of the most desirable areas of the city!
Contact an agent
Home facts
- Year built:1981
- Listing ID #:6898219
- Updated:September 19, 2025 at 09:13 AM
Rooms and interior
- Bedrooms:3
- Total bathrooms:3
- Full bathrooms:3
Heating and cooling
- Cooling:Ceiling Fan(s), ENERGY STAR Qualified Equipment, Programmable Thermostat
- Heating:Ceiling, ENERGY STAR Qualified Equipment
Structure and exterior
- Year built:1981
- Lot area:0.32 Acres
Schools
- High school:Horizon High School
- Middle school:Sunrise Middle School
- Elementary school:Liberty Elementary School
Utilities
- Water:City Water
Finances and disclosures
- Price:$1,649,500
- Tax amount:$3,401
New listings near 5419 E Everett Drive
- New
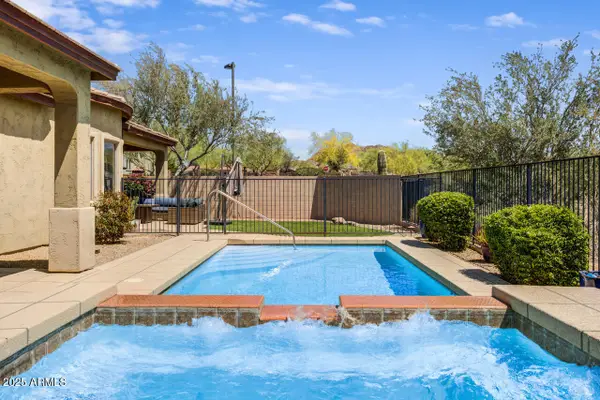 $800,000Active3 beds 3 baths2,831 sq. ft.
$800,000Active3 beds 3 baths2,831 sq. ft.32819 N 23rd Avenue, Phoenix, AZ 85085
MLS# 6924473Listed by: HOME AMERICA REALTY - New
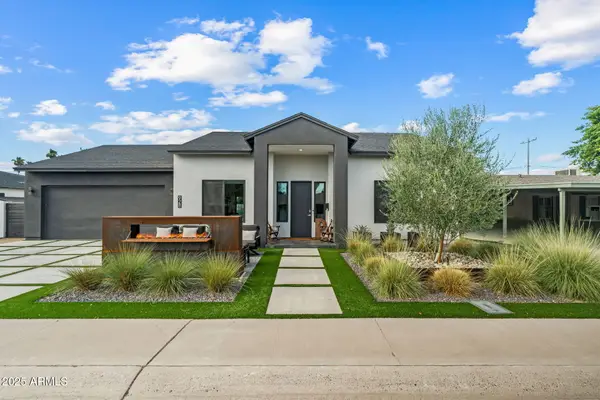 $1,199,900Active4 beds 4 baths2,303 sq. ft.
$1,199,900Active4 beds 4 baths2,303 sq. ft.928 E Berridge Lane, Phoenix, AZ 85014
MLS# 6924479Listed by: MCG REALTY - New
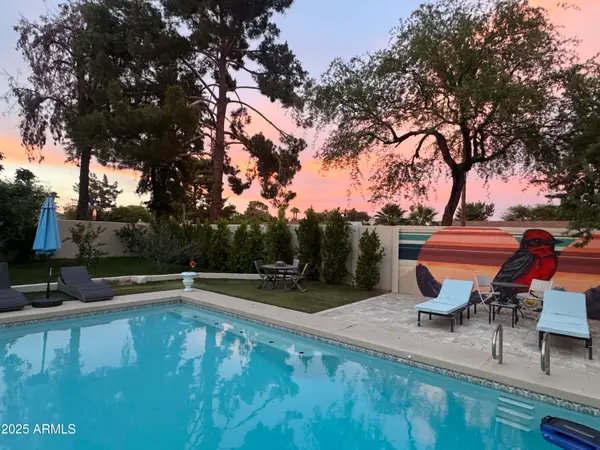 $895,000Active4 beds 3 baths2,051 sq. ft.
$895,000Active4 beds 3 baths2,051 sq. ft.3126 N 28th Street, Phoenix, AZ 85016
MLS# 6924486Listed by: REALTY EXECUTIVES ARIZONA TERRITORY - New
 $369,000Active2 beds 2 baths1,214 sq. ft.
$369,000Active2 beds 2 baths1,214 sq. ft.1108 E Wagoner Road, Phoenix, AZ 85022
MLS# 6924534Listed by: REALTY ONE GROUP - New
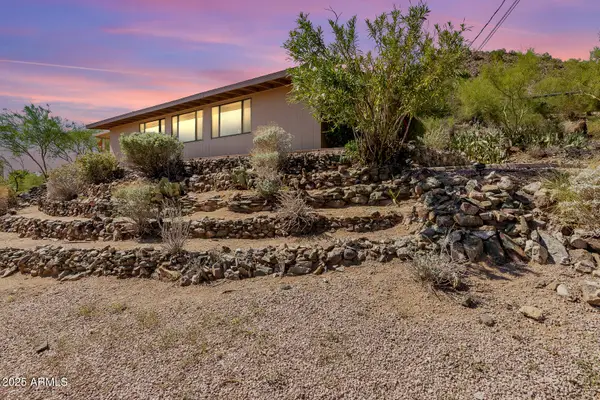 $385,000Active3 beds 2 baths1,240 sq. ft.
$385,000Active3 beds 2 baths1,240 sq. ft.10628 N 10th Drive, Phoenix, AZ 85029
MLS# 6924404Listed by: BROKERS HUB REALTY, LLC - New
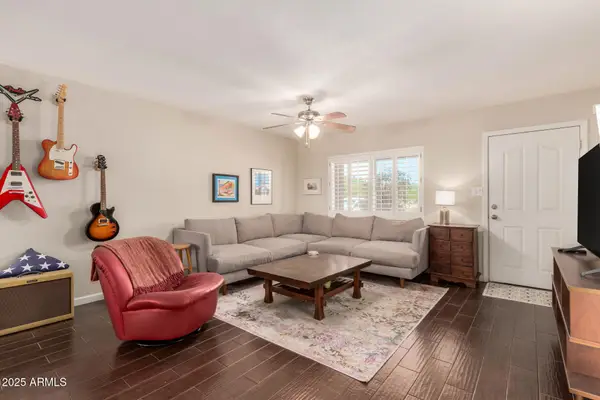 $524,900Active3 beds 2 baths1,508 sq. ft.
$524,900Active3 beds 2 baths1,508 sq. ft.2827 E Captain Dreyfus Avenue, Phoenix, AZ 85032
MLS# 6924409Listed by: BROKERS HUB REALTY, LLC - New
 $135,000Active2 beds 1 baths801 sq. ft.
$135,000Active2 beds 1 baths801 sq. ft.16207 N 34th Way, Phoenix, AZ 85032
MLS# 6924411Listed by: REALTY ONE GROUP - New
 $1,850,000Active4 beds 4 baths3,566 sq. ft.
$1,850,000Active4 beds 4 baths3,566 sq. ft.4120 E Fairmount Avenue, Phoenix, AZ 85018
MLS# 6924413Listed by: REAL BROKER - New
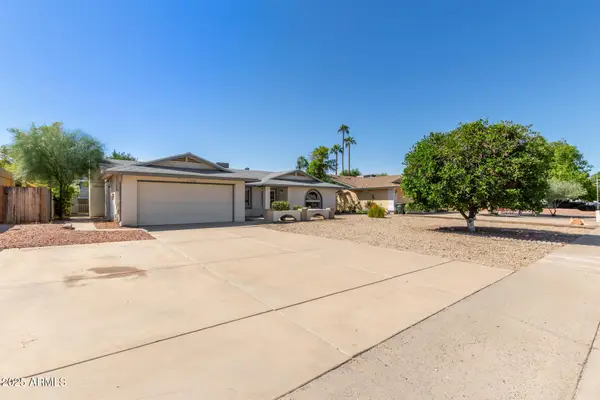 $425,000Active4 beds 2 baths2,054 sq. ft.
$425,000Active4 beds 2 baths2,054 sq. ft.2339 W Acoma Drive, Phoenix, AZ 85023
MLS# 6924419Listed by: W AND PARTNERS, LLC - New
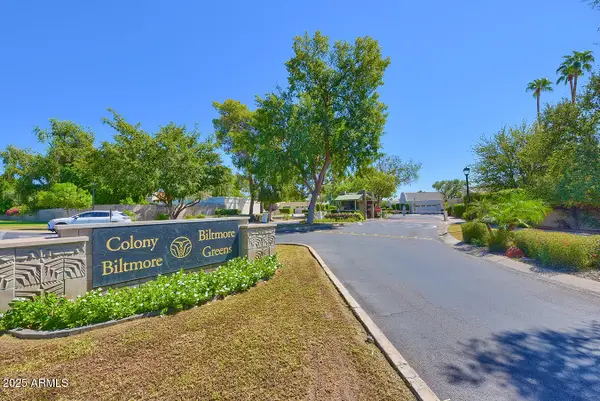 $1,395,000Active3 beds 2 baths2,031 sq. ft.
$1,395,000Active3 beds 2 baths2,031 sq. ft.5414 N 26th Street N, Phoenix, AZ 85016
MLS# 6924420Listed by: HOMESMART
