5440 E Beck Lane, Phoenix, AZ 85254
Local realty services provided by:Better Homes and Gardens Real Estate BloomTree Realty
5440 E Beck Lane,Scottsdale, AZ 85254
$1,350,000
- 3 Beds
- 3 Baths
- 2,193 sq. ft.
- Single family
- Active
Listed by:jody angel
Office:homesmart
MLS#:6922453
Source:ARMLS
Price summary
- Price:$1,350,000
- Price per sq. ft.:$615.6
About this home
Welcome Home to your custom 3-bedroom, 3 bathroom dream home in a highly sought-after area of Scottsdale with no HOA! This stunning single level property has been fully re-imagined by the design talents of 555 Angel Designs and is now in immaculate condition. As you enter the home, you'll be greeted by a spacious and open floor plan. The living area features custom woodwork and lots of natural light, creating a warm and inviting atmosphere. The kitchen is a chef's dream, featuring brand-new top-of-the-line appliances, honed marble countertops, a spacious island, and custom cabinetry — all designed to make cooking and entertaining effortless. The adjacent dining area is perfect for hosting dinner parties or casual meals with family and friends. A beautifully appointed wine and beverage bar is integrated into the dining room, complete with an under-cabinet wine refrigerator, beverage cooler, and serving counter, offering a sophisticated focal point for hosting.
The luxuriously large primary bedroom is a true retreat, boasting a spacious bedroom with plenty of natural light, sliding doors that provide access to the backyard patio, a stunning grand ensuite bathroom with a walk-in shower, freestanding tub, separate vanities and a large walk-in closet. Two spacious guest suites provide ample comfort for family or visitors, each with its own private bath - including one with a well-appointed en suite for a true retreat experience. A large private oasis backyard, with a stunning private pool and spa, covered patio and gazebo along with new landscaping provide the perfect space for outdoor living and entertaining.
This home is just minutes away from shopping, dining, and entertainment, as well as top-rated golf courses, schools and parks. Don't miss this opportunity to own a completely updated and move-in ready home in one of the most desirable areas of the city!
Contact an agent
Home facts
- Year built:1979
- Listing ID #:6922453
- Updated:September 27, 2025 at 03:10 PM
Rooms and interior
- Bedrooms:3
- Total bathrooms:3
- Full bathrooms:3
- Living area:2,193 sq. ft.
Heating and cooling
- Cooling:Ceiling Fan(s), ENERGY STAR Qualified Equipment, Programmable Thermostat
- Heating:Ceiling, ENERGY STAR Qualified Equipment, Electric
Structure and exterior
- Year built:1979
- Building area:2,193 sq. ft.
- Lot area:0.25 Acres
Schools
- High school:Horizon High School
- Middle school:Sunrise Middle School
- Elementary school:Liberty Elementary School
Utilities
- Water:City Water
Finances and disclosures
- Price:$1,350,000
- Price per sq. ft.:$615.6
- Tax amount:$3,245 (2025)
New listings near 5440 E Beck Lane
- New
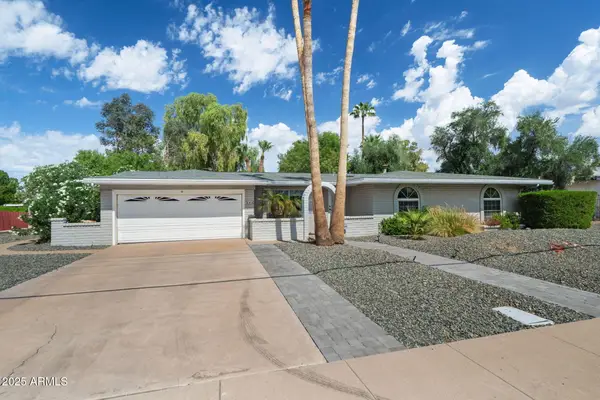 $720,000Active4 beds 2 baths1,987 sq. ft.
$720,000Active4 beds 2 baths1,987 sq. ft.344 W Thunderbird Road, Phoenix, AZ 85023
MLS# 6925649Listed by: REALTY ONE GROUP - New
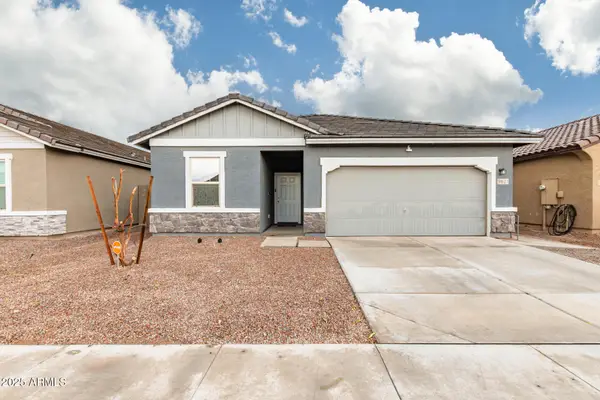 $440,000Active4 beds 3 baths1,912 sq. ft.
$440,000Active4 beds 3 baths1,912 sq. ft.9621 W Agora Lane, Tolleson, AZ 85353
MLS# 6925658Listed by: HOMESMART - New
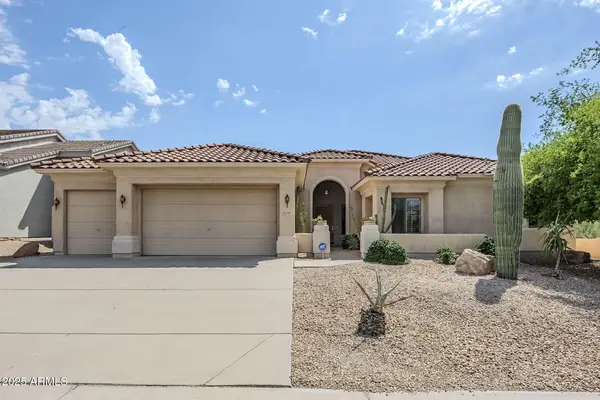 $899,711Active4 beds 3 baths3,100 sq. ft.
$899,711Active4 beds 3 baths3,100 sq. ft.5501 E Calle Del Sol --, Cave Creek, AZ 85331
MLS# 6925618Listed by: HOMESMART - New
 $1,500,000Active6 beds 5 baths4,983 sq. ft.
$1,500,000Active6 beds 5 baths4,983 sq. ft.4728 W Saguaro Park Lane, Glendale, AZ 85310
MLS# 6925629Listed by: RE/MAX DESERT SHOWCASE - New
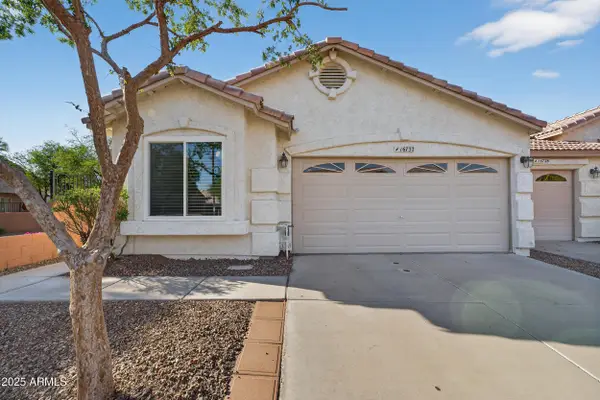 $426,000Active3 beds 2 baths1,211 sq. ft.
$426,000Active3 beds 2 baths1,211 sq. ft.16732 S 22nd Street, Phoenix, AZ 85048
MLS# 6925616Listed by: EXP REALTY - Open Sun, 1 to 3pmNew
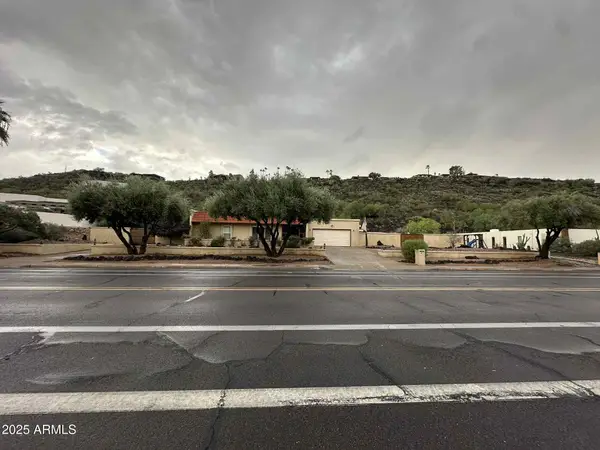 $899,900Active3 beds 3 baths2,614 sq. ft.
$899,900Active3 beds 3 baths2,614 sq. ft.14402 N Coral Gables Drive, Phoenix, AZ 85023
MLS# 6925617Listed by: OMNI HOMES INTERNATIONAL - New
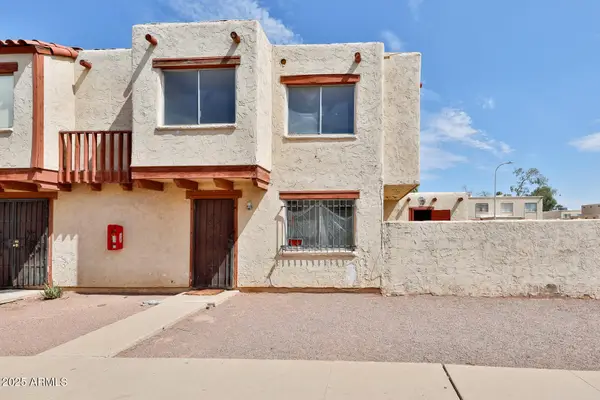 $150,000Active3 beds 1 baths972 sq. ft.
$150,000Active3 beds 1 baths972 sq. ft.5438 W Lynwood Street, Phoenix, AZ 85043
MLS# 6925595Listed by: HOMESMART - New
 $389,990Active3 beds 2 baths1,805 sq. ft.
$389,990Active3 beds 2 baths1,805 sq. ft.4645 N Guadal Drive, Phoenix, AZ 85037
MLS# 6925602Listed by: PRESTIGE REALTY - New
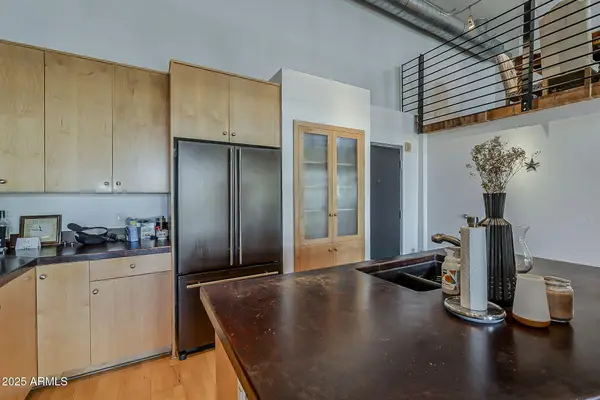 $499,999Active2 beds 3 baths1,338 sq. ft.
$499,999Active2 beds 3 baths1,338 sq. ft.914 E Osborn Road #417, Phoenix, AZ 85014
MLS# 6925573Listed by: EXP REALTY - New
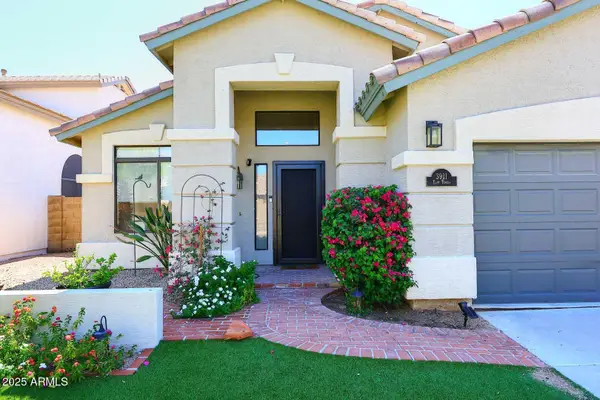 $649,500Active3 beds 2 baths1,752 sq. ft.
$649,500Active3 beds 2 baths1,752 sq. ft.3911 E Topeka Drive, Phoenix, AZ 85050
MLS# 6925576Listed by: BERKSHIRE HATHAWAY HOMESERVICES ARIZONA PROPERTIES
