5527 W Piedmont Road, Laveen, AZ 85339
Local realty services provided by:Better Homes and Gardens Real Estate S.J. Fowler
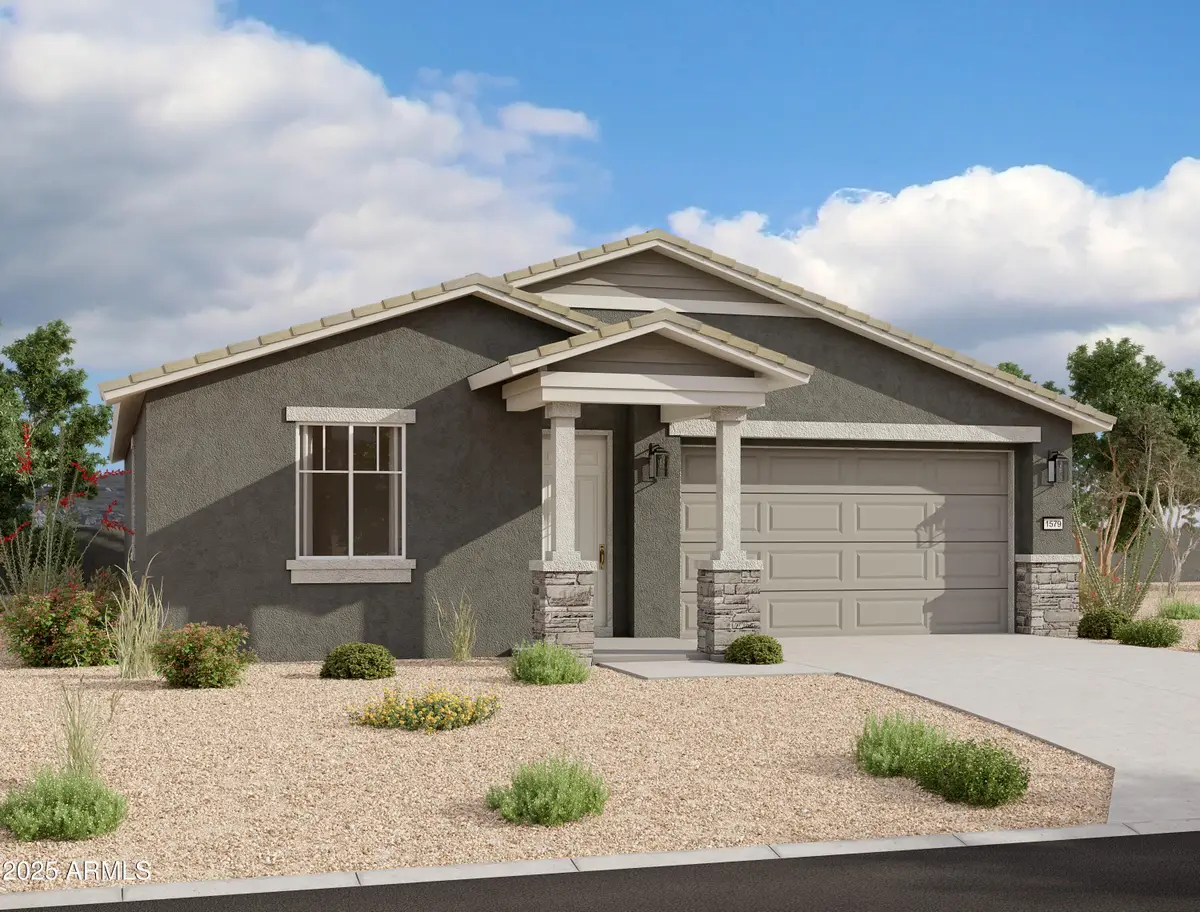
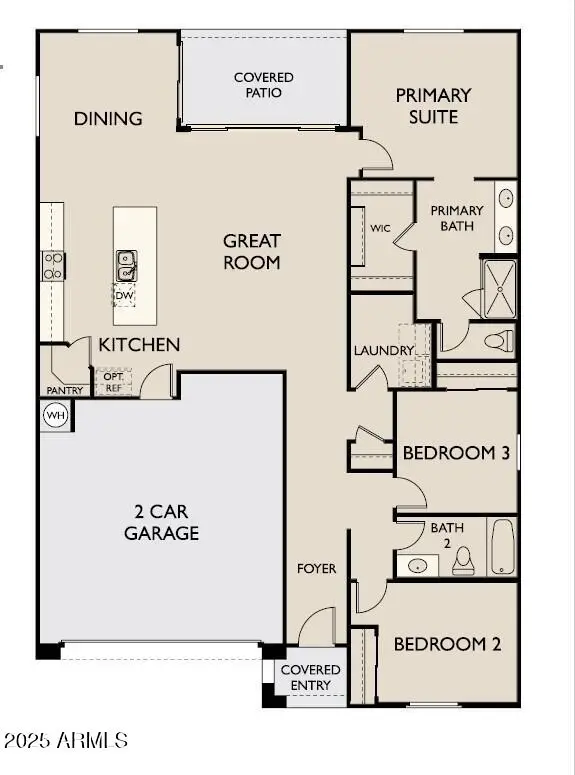
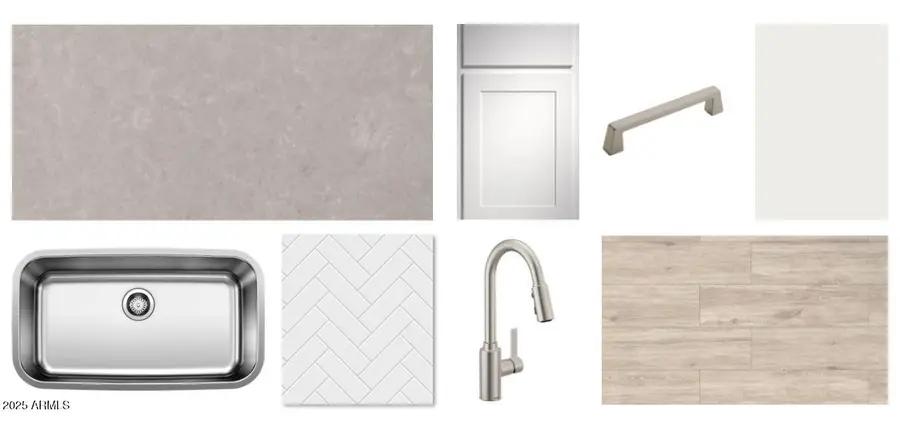
5527 W Piedmont Road,Laveen, AZ 85339
$424,990
- 3 Beds
- 2 Baths
- 1,567 sq. ft.
- Single family
- Active
Listed by:danny kallay
Office:compass
MLS#:6892538
Source:ARMLS
Price summary
- Price:$424,990
- Price per sq. ft.:$271.21
About this home
Step into timeless elegance and modern ease with the Violet Floorplan—a beautifully crafted 3-bedroom, 2-bath home spanning 1,567 sq ft, nestled on a generously sized homesite. This thoughtfully designed split floorplan combines comfort, function, and refined style in every detail.
The home's inviting Craftsman exterior with a charming paver driveway sets the stage, while an impressive 8-foot front door welcomes you inside. Once indoors, you'll fall in love with the spacious open-concept design enhanced by 9-foot ceilings, 8ft interior doors and warm toned, 6'' by 24'' wood-looking plank tile flooring throughout the main living areas with carpets in the bedrooms for added comfort.
The heart of the home is a stunning kitchen that truly wows—featuring a grand grey quartz-topped island perfect for gathering, 42" white cabinets with brushed nickel hardware, and a striking herringbone style tile backsplash that ties it all together. And yesall appliances are included: stainless steel gas range, microwave, dishwasher, refrigerator, washer and dryermaking move-in effortless.
The beautifully appointed great room offers a gorgeous 4-panel sliding glass door, flooding the space with natural light and seamlessly blending your indoor sanctuary with the expansive outdoor living areaideal for entertaining, relaxing, or simply enjoying the spacious backyard.
Bathrooms are equally elevated with quartz countertops and upgraded brushed nickel fixtures, creating a cohesive, designer-inspired feel throughout. Additional upgrades include pendant lighting prewire, blinds, soft water loop, and a garage door opener to ensure every modern convenience is at your fingertips.
Whether you're hosting weekend barbecues or enjoying a quiet night in, the Violet offers the perfect balance of style, space, and functionality on a homesite that gives you room to breathe.
Contact an agent
Home facts
- Year built:2025
- Listing Id #:6892538
- Updated:August 15, 2025 at 03:23 AM
Rooms and interior
- Bedrooms:3
- Total bathrooms:2
- Full bathrooms:2
- Living area:1,567 sq. ft.
Heating and cooling
- Cooling:Both Refrig & Evaporative, Programmable Thermostat
- Heating:Natural Gas
Structure and exterior
- Year built:2025
- Building area:1,567 sq. ft.
- Lot area:0.16 Acres
Schools
- High school:Betty Fairfax High School
- Middle school:Laveen Elementary School
- Elementary school:Laveen Elementary School
Utilities
- Water:City Water
Finances and disclosures
- Price:$424,990
- Price per sq. ft.:$271.21
- Tax amount:$663
New listings near 5527 W Piedmont Road
- New
 $3,985,000Active4 beds 5 baths4,272 sq. ft.
$3,985,000Active4 beds 5 baths4,272 sq. ft.3924 E Roma Avenue, Phoenix, AZ 85018
MLS# 6906202Listed by: COMPASS - New
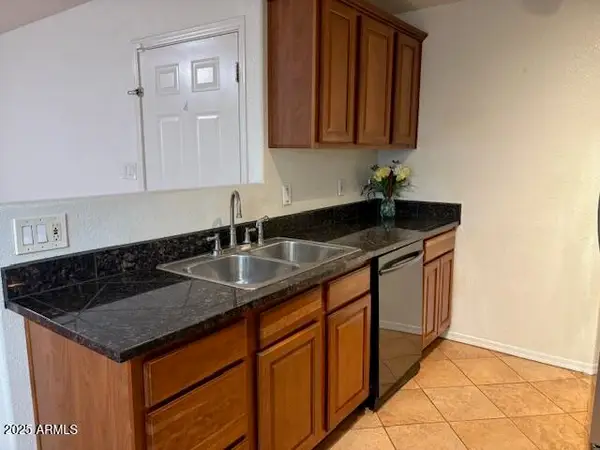 $145,000Active1 beds 1 baths632 sq. ft.
$145,000Active1 beds 1 baths632 sq. ft.2121 W Royal Palm Road #2074, Phoenix, AZ 85021
MLS# 6906205Listed by: RE/MAX PROFESSIONALS - New
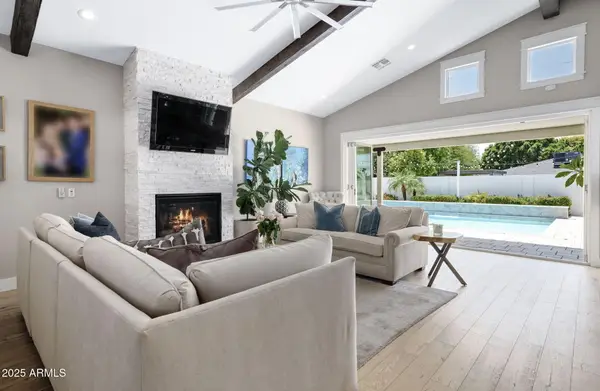 $2,395,000Active4 beds 5 baths3,689 sq. ft.
$2,395,000Active4 beds 5 baths3,689 sq. ft.4933 E Whitton Avenue, Phoenix, AZ 85018
MLS# 6906188Listed by: COMPASS - New
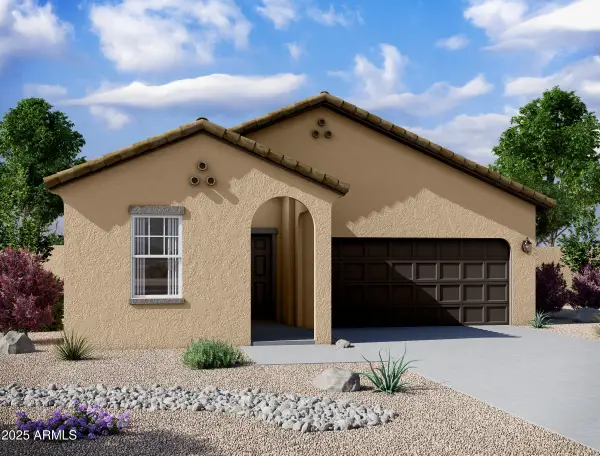 $404,490Active3 beds 2 baths1,662 sq. ft.
$404,490Active3 beds 2 baths1,662 sq. ft.9817 W Odeum Lane, Tolleson, AZ 85353
MLS# 6906190Listed by: COMPASS - New
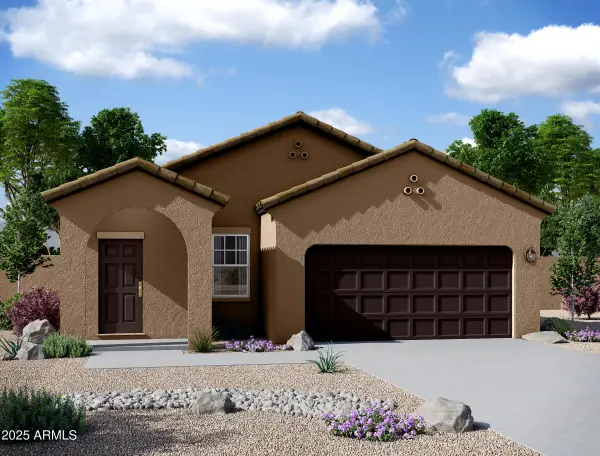 $387,490Active3 beds 2 baths1,402 sq. ft.
$387,490Active3 beds 2 baths1,402 sq. ft.9845 W Odeum Lane, Tolleson, AZ 85353
MLS# 6906177Listed by: COMPASS - New
 $689,000Active1 beds 1 baths773 sq. ft.
$689,000Active1 beds 1 baths773 sq. ft.7120 E Kierland Apt. 409 Boulevard #409, Scottsdale, AZ 85254
MLS# 6906134Listed by: DAISY DREAM HOMES REAL ESTATE, LLC - New
 $599,000Active3 beds 2 baths1,023 sq. ft.
$599,000Active3 beds 2 baths1,023 sq. ft.2448 E Meadowbrook Avenue, Phoenix, AZ 85016
MLS# 6906140Listed by: COMPASS - New
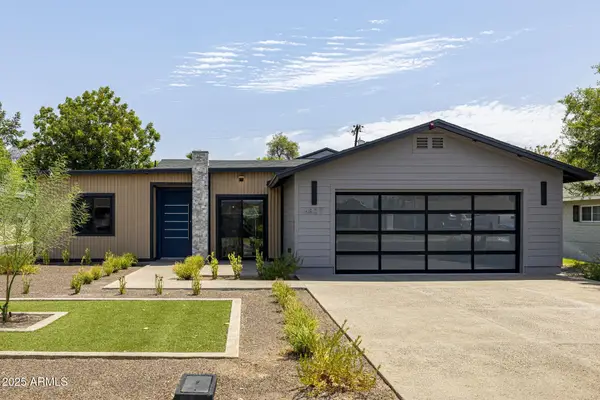 $1,100,000Active4 beds 3 baths2,580 sq. ft.
$1,100,000Active4 beds 3 baths2,580 sq. ft.6827 N 14th Place, Phoenix, AZ 85014
MLS# 6906144Listed by: REALTY ONE GROUP - New
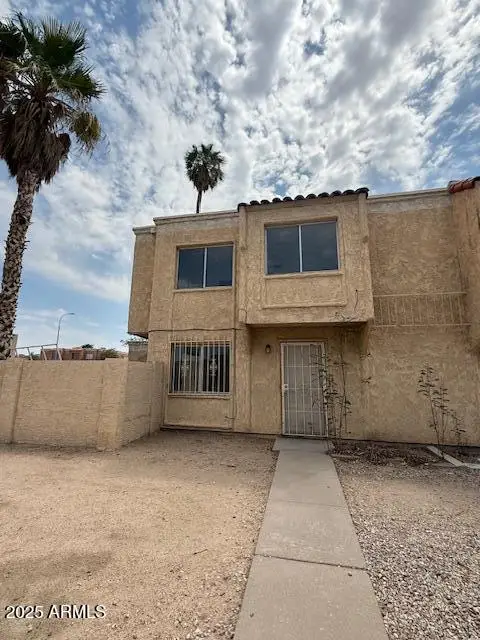 $159,900Active3 beds 1 baths1,008 sq. ft.
$159,900Active3 beds 1 baths1,008 sq. ft.4012 S 45th Street, Phoenix, AZ 85040
MLS# 6906159Listed by: WISE CHOICE PROPERTIES - New
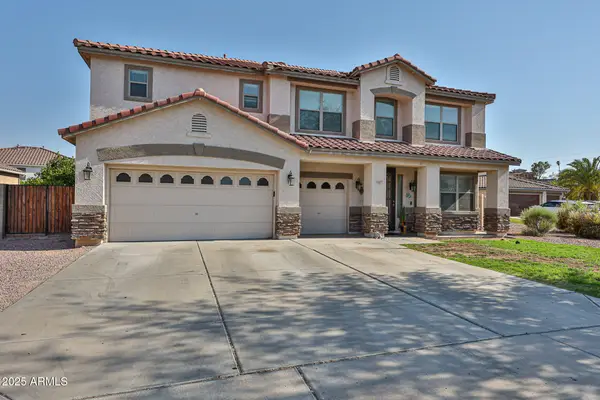 $719,000Active6 beds 4 baths3,967 sq. ft.
$719,000Active6 beds 4 baths3,967 sq. ft.3417 W Lucia Drive, Phoenix, AZ 85083
MLS# 6906164Listed by: GOOD OAK REAL ESTATE
