5612 N 9th Street, Phoenix, AZ 85014
Local realty services provided by:Better Homes and Gardens Real Estate BloomTree Realty
5612 N 9th Street,Phoenix, AZ 85014
$679,500
- 2 Beds
- 2 Baths
- 1,627 sq. ft.
- Single family
- Active
Listed by:lisa m mcdermed
Office:west usa realty
MLS#:6871268
Source:ARMLS
Price summary
- Price:$679,500
- Price per sq. ft.:$417.64
About this home
Welcome to north central Phoenix, where the best of local bars, eateries & community thrive. Beautifully renovated & revived, this home, with 700 + square foot of permitted additions create a U shape floor plan with Sonoran desert outdoor living at its core. The large irrigated lot hosts a grassy back yard, fruit trees (peach & citrus) & loads of room for a 3rd bedroom, an ADU, a pool, a garden - or all of the above. The Architect/ General Contractor team have sketches for future possibilities! Situated in the Madison School District & just over a mile to Central and Camelback the location is Phoenix Prime.
An insulated covered outdoor living area is accessible through the large accordion door from the new central kitchen seaming these spaces together for a large gathering place. Nothing & we mean nothing - has been left undone: from the new exterior Hardi siding to the gorgeous tiled bathrooms to the custom kitchen hood, there is not a part of this home that hasn't been meticulously and thoughtfully restored.
New in 2025 - Roof, covered entry patio, 15 SEER AC, ductwork, dual pane windows, sewer lines, wiring, hardwood floors, lighting, fans, ceramic tile, kitchen cabinets and appliances including a commercial gas range, bath vanities, a new garage with EV power, laundry and an over sized family room which could serve as a 3rd bedroom (closet included).
For energy efficiency and sustainability please note : solar panels, irrigation, 15 SEER AC, EV charger, xeriscape front yard, well insulated 6 " exterior walls, custom window awnings, and covered patios front and back. Buyer to verify all info.
Contact an agent
Home facts
- Year built:1952
- Listing ID #:6871268
- Updated:September 19, 2025 at 03:01 PM
Rooms and interior
- Bedrooms:2
- Total bathrooms:2
- Full bathrooms:2
- Living area:1,627 sq. ft.
Heating and cooling
- Cooling:Ceiling Fan(s)
- Heating:Electric
Structure and exterior
- Year built:1952
- Building area:1,627 sq. ft.
- Lot area:0.19 Acres
Schools
- High school:North High School
- Middle school:Madison Meadows School
- Elementary school:Madison Rose Lane School
Utilities
- Water:City Water
Finances and disclosures
- Price:$679,500
- Price per sq. ft.:$417.64
- Tax amount:$2,177 (2024)
New listings near 5612 N 9th Street
- New
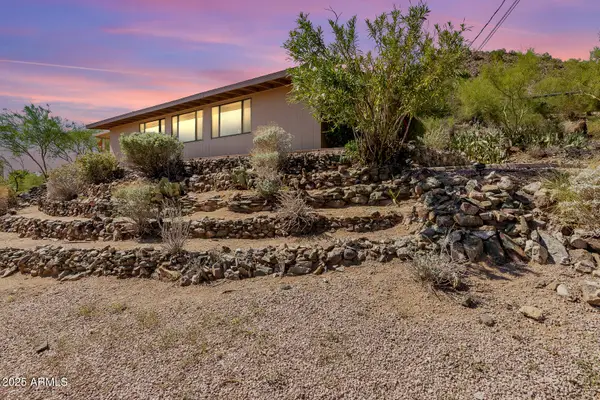 $385,000Active3 beds 2 baths1,240 sq. ft.
$385,000Active3 beds 2 baths1,240 sq. ft.10628 N 10th Drive, Phoenix, AZ 85029
MLS# 6924404Listed by: BROKERS HUB REALTY, LLC - New
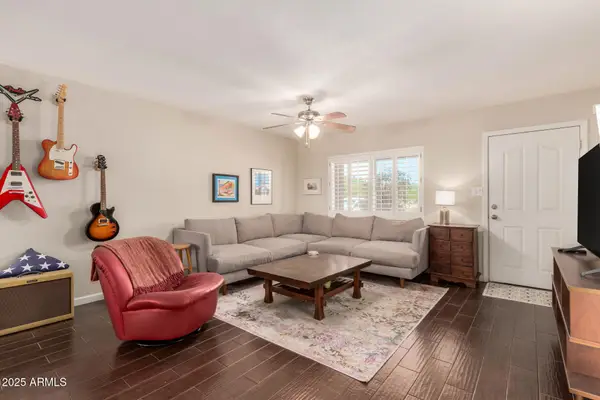 $524,900Active3 beds 2 baths1,508 sq. ft.
$524,900Active3 beds 2 baths1,508 sq. ft.2827 E Captain Dreyfus Avenue, Phoenix, AZ 85032
MLS# 6924409Listed by: BROKERS HUB REALTY, LLC - New
 $135,000Active2 beds 1 baths801 sq. ft.
$135,000Active2 beds 1 baths801 sq. ft.16207 N 34th Way, Phoenix, AZ 85032
MLS# 6924411Listed by: REALTY ONE GROUP - New
 $1,850,000Active4 beds 4 baths3,566 sq. ft.
$1,850,000Active4 beds 4 baths3,566 sq. ft.4120 E Fairmount Avenue, Phoenix, AZ 85018
MLS# 6924413Listed by: REAL BROKER - New
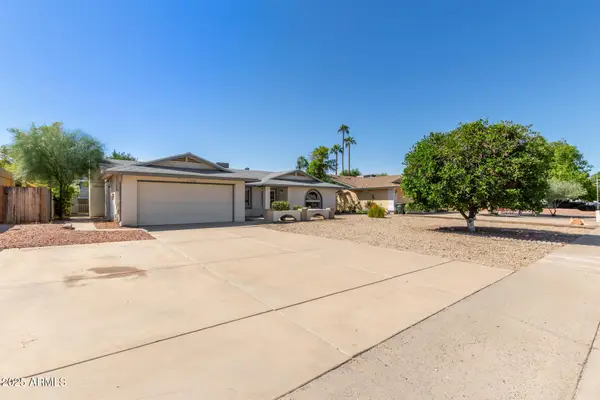 $425,000Active4 beds 2 baths2,054 sq. ft.
$425,000Active4 beds 2 baths2,054 sq. ft.2339 W Acoma Drive, Phoenix, AZ 85023
MLS# 6924419Listed by: W AND PARTNERS, LLC - New
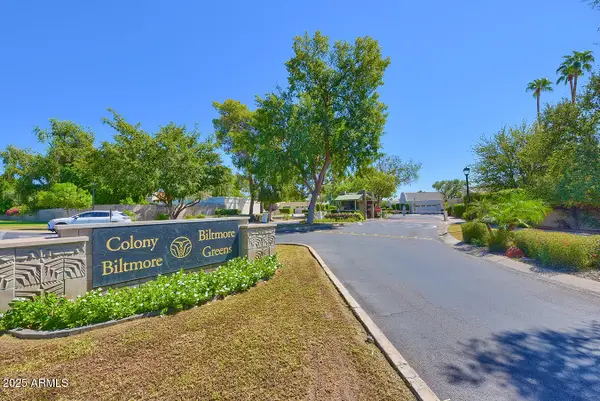 $1,395,000Active3 beds 2 baths2,031 sq. ft.
$1,395,000Active3 beds 2 baths2,031 sq. ft.5414 N 26th Street N, Phoenix, AZ 85016
MLS# 6924420Listed by: HOMESMART - New
 $525,000Active3 beds 3 baths2,092 sq. ft.
$525,000Active3 beds 3 baths2,092 sq. ft.2406 W Jake Haven, Phoenix, AZ 85085
MLS# 6924430Listed by: IRONWOOD FINE PROPERTIES - New
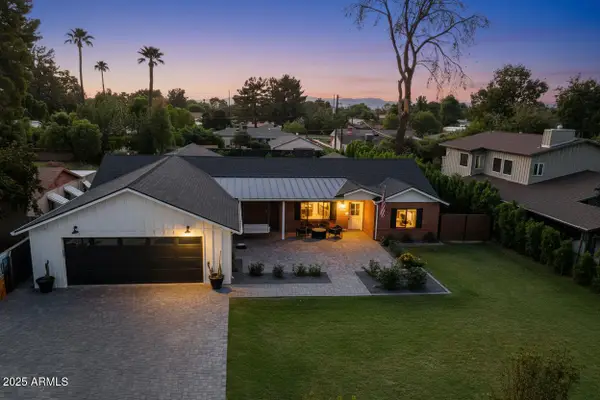 $1,999,999Active4 beds 4 baths3,141 sq. ft.
$1,999,999Active4 beds 4 baths3,141 sq. ft.3329 E Weldon Avenue, Phoenix, AZ 85018
MLS# 6924432Listed by: EXP REALTY - New
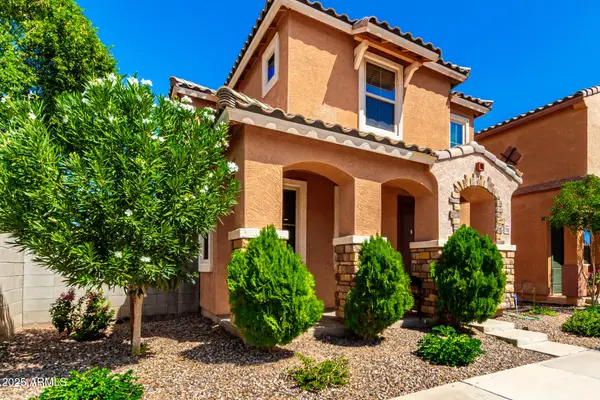 $345,000Active3 beds 3 baths1,486 sq. ft.
$345,000Active3 beds 3 baths1,486 sq. ft.7752 W Granada Road, Phoenix, AZ 85035
MLS# 6924434Listed by: RE/MAX PROFESSIONALS - New
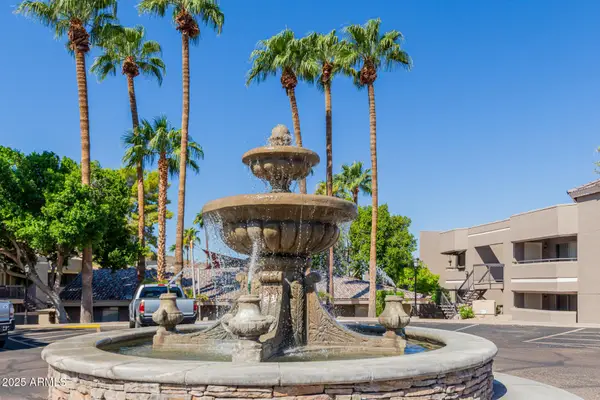 $234,500Active1 beds 1 baths813 sq. ft.
$234,500Active1 beds 1 baths813 sq. ft.1720 E Thunderbird Road #2118, Phoenix, AZ 85022
MLS# 6924435Listed by: REAL BROKER
