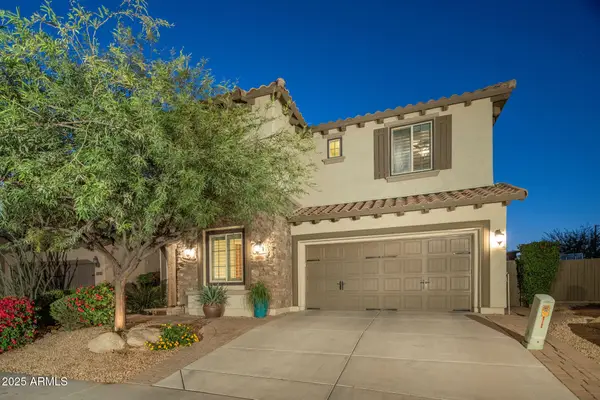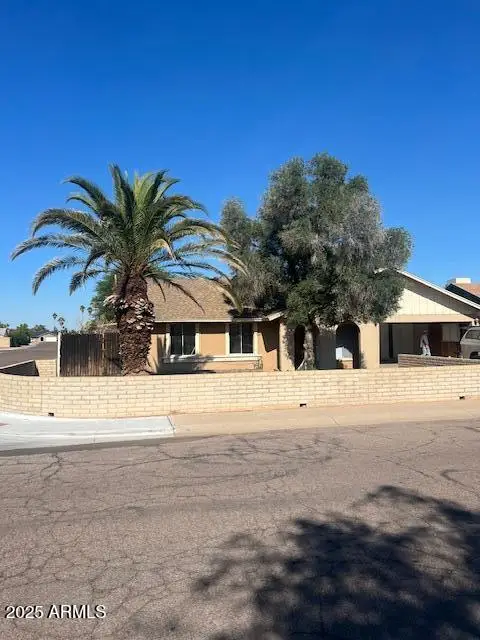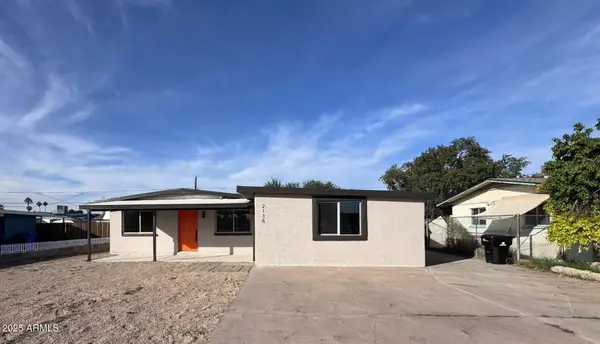5739 N 11th Street, Phoenix, AZ 85014
Local realty services provided by:Better Homes and Gardens Real Estate S.J. Fowler
5739 N 11th Street,Phoenix, AZ 85014
$790,000
- 3 Beds
- 2 Baths
- 1,702 sq. ft.
- Single family
- Pending
Listed by: jesse scheel
Office: exp realty
MLS#:6875985
Source:ARMLS
Price summary
- Price:$790,000
- Price per sq. ft.:$464.16
About this home
Welcome to Marlen Grove (''The Haverhood'') where architectural history meets modern sophistication. This isn't just a home; it's a masterpiece, a statement, a celebration of mid-century design brought to life. From the moment you arrive, clean lines, bold details, and unmistakable character set the stage. The custom revolving pivot metal fence, with its bamboo-accented metal wall, is more than a boundary, it's a work of art. Anchoring the front patio, an integrated planter and firepit invite intimate gatherings and quiet contemplation under the stars. Step through the door, and the world opens up. Soaring wood-beamed ceilings stretch overhead, accented by cable lighting that casts a perfect glow. The metallic epoxy flooring shimmers, guiding you through a space designed for those who appreciate both elegance and edge. Exposed block walls, a striking fireplace, and clerestory windows create an atmosphere that is both grand and inviting, flooding the space with natural light and timeless charm. The kitchen? It's a showpiece. Sleek cabinetry, quartz countertops, subway tile backsplash, stainless steel appliances, gas cooktop, and a bold island with breakfast bar, all seamlessly integrated into the open floor plan, ready for morning coffee, spontaneous conversations, or hosting in style. A versatile bonus room waits just beyond, offering space for creativity, work, or retreat. The main bedroom is a sanctuary of calm, with an attached bath featuring dual shower heads, a seamless glass enclosure, and touches of refined luxury. Across this three-bedroom home, flexible spaces adapt to your life, whether you need a home office, a guest retreat, or a haven for family and friends. Step outside. The oversized concrete patio unfolds, an extension of the home built for lazy afternoons and lively evenings. Artificial turf, a sunsail, and sleek metal elements balance design with function, while a towering ficus column wall creates a space that feels private, serene, and ready for whatever moment calls. Want a pool? The option is yours. And location? Unbeatable. Minutes from Phoenix's top shopping, hiking, golf, and entertainment, with a thriving dining scene that just keeps getting better. Whether it's local flavors or the newest culinary hotspot, the best of the city is at your doorstep. SR51 and Sky Harbor Airport? Quick and effortless access connects you to everything beyond. This is more than a home, it's a lifestyle, an experience, an opportunity. A rare chance to own a piece of Phoenix's mid-century modern history.
Contact an agent
Home facts
- Year built:1951
- Listing ID #:6875985
- Updated:November 14, 2025 at 04:19 PM
Rooms and interior
- Bedrooms:3
- Total bathrooms:2
- Full bathrooms:2
- Living area:1,702 sq. ft.
Heating and cooling
- Cooling:Ceiling Fan(s)
- Heating:Natural Gas
Structure and exterior
- Year built:1951
- Building area:1,702 sq. ft.
- Lot area:0.21 Acres
Schools
- High school:North High School
- Middle school:Madison Traditional Academy
- Elementary school:Madison Traditional Academy
Utilities
- Water:City Water
Finances and disclosures
- Price:$790,000
- Price per sq. ft.:$464.16
- Tax amount:$3,006 (2024)
New listings near 5739 N 11th Street
- New
 $670,000Active6 beds 3 baths3,742 sq. ft.
$670,000Active6 beds 3 baths3,742 sq. ft.2125 W Crimson Terrace, Phoenix, AZ 85085
MLS# 6947105Listed by: RUSS LYON SOTHEBY'S INTERNATIONAL REALTY - Open Fri, 10am to 1pmNew
 $3,225,000Active5 beds 5 baths4,678 sq. ft.
$3,225,000Active5 beds 5 baths4,678 sq. ft.3965 E Sierra Vista Drive, Paradise Valley, AZ 85253
MLS# 6946214Listed by: RUSS LYON SOTHEBY'S INTERNATIONAL REALTY - Open Fri, 10am to 1pmNew
 $575,000Active3 beds 3 baths1,558 sq. ft.
$575,000Active3 beds 3 baths1,558 sq. ft.27812 N 26th Avenue, Phoenix, AZ 85085
MLS# 6946502Listed by: RUSS LYON SOTHEBY'S INTERNATIONAL REALTY - New
 $340,000Active2 beds 2 baths1,098 sq. ft.
$340,000Active2 beds 2 baths1,098 sq. ft.3147 W Potter Drive, Phoenix, AZ 85027
MLS# 6946487Listed by: CENTURY 21 ARIZONA FOOTHILLS - New
 $615,000Active2 beds 3 baths1,382 sq. ft.
$615,000Active2 beds 3 baths1,382 sq. ft.2300 E Campbell Avenue #201, Phoenix, AZ 85016
MLS# 6946284Listed by: RUSS LYON SOTHEBY'S INTERNATIONAL REALTY - New
 $1,035,000Active5 beds 5 baths3,489 sq. ft.
$1,035,000Active5 beds 5 baths3,489 sq. ft.21724 N 36th Street, Phoenix, AZ 85050
MLS# 6945962Listed by: REALTY ONE GROUP - New
 $515,000Active5 beds 3 baths2,560 sq. ft.
$515,000Active5 beds 3 baths2,560 sq. ft.10428 S 54th Lane, Laveen, AZ 85339
MLS# 6945966Listed by: MOMENTUM BROKERS LLC - New
 $340,000Active4 beds 2 baths1,628 sq. ft.
$340,000Active4 beds 2 baths1,628 sq. ft.4054 W Corrine Drive, Phoenix, AZ 85029
MLS# 6945948Listed by: PRESTIGE REALTY - New
 $365,000Active3 beds 2 baths1,456 sq. ft.
$365,000Active3 beds 2 baths1,456 sq. ft.2315 E Nancy Lane, Phoenix, AZ 85042
MLS# 6945952Listed by: HOMESMART - New
 $379,999Active4 beds 2 baths1,543 sq. ft.
$379,999Active4 beds 2 baths1,543 sq. ft.2138 W Sunnyside Avenue, Phoenix, AZ 85029
MLS# 6945955Listed by: AIG REALTY LLC
