5909 E Crocus Drive, Phoenix, AZ 85254
Local realty services provided by:Better Homes and Gardens Real Estate BloomTree Realty
5909 E Crocus Drive,Scottsdale, AZ 85254
$720,000
- 3 Beds
- 2 Baths
- - sq. ft.
- Single family
- Pending
Listed by:kelly cook
Office:real broker
MLS#:6865488
Source:ARMLS
Price summary
- Price:$720,000
About this home
LOOKING FOR A LOWER MONTHLY PAYMENT? SELLER IS OFFERING $10,000 IN CONCESSIONS FOR AN INTEREST RATE BUY DOWN. COMPLETELY REMODELED FROM TOP TO BOTTOM with luxurious, modern finishes throughout. Step inside to soaring vaulted ceilings (most similar floorplans in the area have flat, low ceilings) and brand-new high-end wood plank flooring that flows seamlessly through the open layout and great room which features a fireplace for those chilly winter nights in the desert. The chef's kitchen is open and features stainless steel appliances, a spacious two-tone custom cabinet layout, quartz countertops, and a large island perfect for entertaining. Both bathrooms are showstoppers—featuring large slate gray floor-to-ceiling tile, zero-entry showers, and a custom floating stone sink in the secondary bath. The primary suite offers a large slider entering into a private courtyard and a spacious walk-in closet. Additional upgrades include new windows and doors, a brand-new water heater, updated electrical & plumbing, and a freshly painted exterior. Located in the coveted 85254 "magic" zip code, this home is located within walking & biking distance from some of the best shopping, dining, and entertainment not just in the state of Arizona, but in the entire Southwest United States!
Contact an agent
Home facts
- Year built:1981
- Listing ID #:6865488
- Updated:September 24, 2025 at 09:16 AM
Rooms and interior
- Bedrooms:3
- Total bathrooms:2
- Full bathrooms:2
Heating and cooling
- Heating:Electric
Structure and exterior
- Year built:1981
- Lot area:0.19 Acres
Schools
- High school:Horizon High School
- Middle school:Desert Shadows Middle School
- Elementary school:Desert Springs Preparatory Elementary School
Utilities
- Water:City Water
Finances and disclosures
- Price:$720,000
- Tax amount:$2,454
New listings near 5909 E Crocus Drive
- New
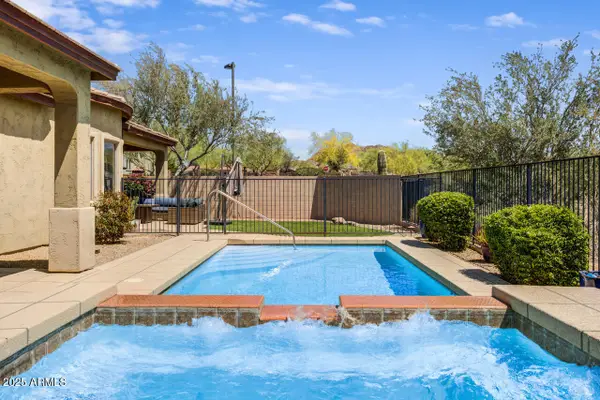 $800,000Active3 beds 3 baths2,831 sq. ft.
$800,000Active3 beds 3 baths2,831 sq. ft.32819 N 23rd Avenue, Phoenix, AZ 85085
MLS# 6924473Listed by: HOME AMERICA REALTY - New
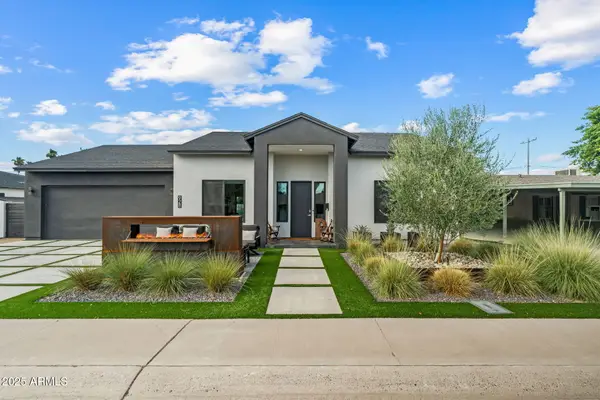 $1,199,900Active4 beds 4 baths2,303 sq. ft.
$1,199,900Active4 beds 4 baths2,303 sq. ft.928 E Berridge Lane, Phoenix, AZ 85014
MLS# 6924479Listed by: MCG REALTY - New
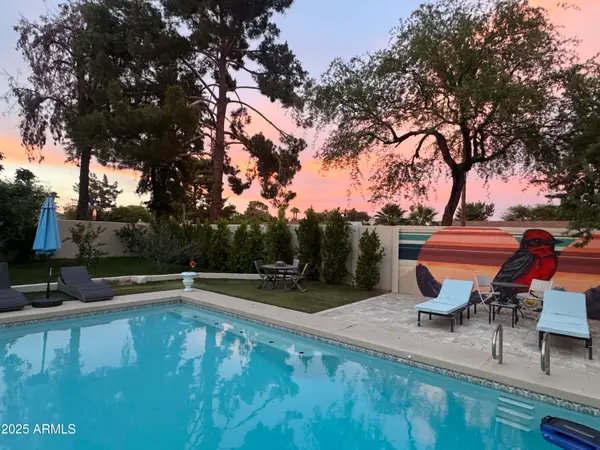 $895,000Active4 beds 3 baths2,051 sq. ft.
$895,000Active4 beds 3 baths2,051 sq. ft.3126 N 28th Street, Phoenix, AZ 85016
MLS# 6924486Listed by: REALTY EXECUTIVES ARIZONA TERRITORY - New
 $369,000Active2 beds 2 baths1,214 sq. ft.
$369,000Active2 beds 2 baths1,214 sq. ft.1108 E Wagoner Road, Phoenix, AZ 85022
MLS# 6924534Listed by: REALTY ONE GROUP - New
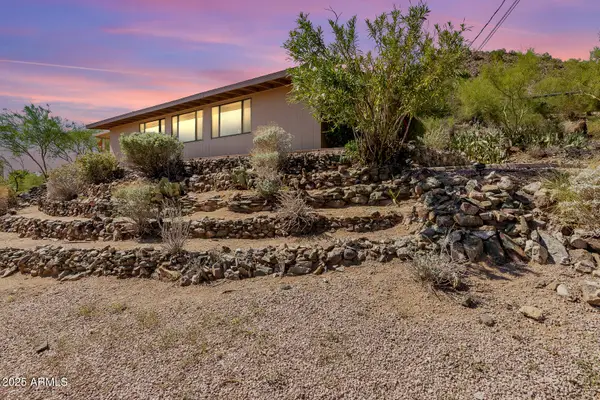 $385,000Active3 beds 2 baths1,240 sq. ft.
$385,000Active3 beds 2 baths1,240 sq. ft.10628 N 10th Drive, Phoenix, AZ 85029
MLS# 6924404Listed by: BROKERS HUB REALTY, LLC - New
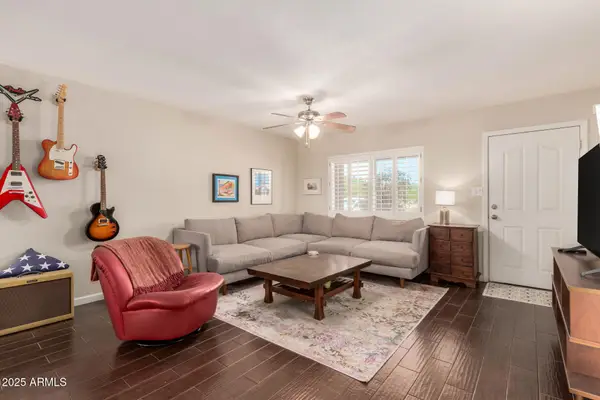 $524,900Active3 beds 2 baths1,508 sq. ft.
$524,900Active3 beds 2 baths1,508 sq. ft.2827 E Captain Dreyfus Avenue, Phoenix, AZ 85032
MLS# 6924409Listed by: BROKERS HUB REALTY, LLC - New
 $135,000Active2 beds 1 baths801 sq. ft.
$135,000Active2 beds 1 baths801 sq. ft.16207 N 34th Way, Phoenix, AZ 85032
MLS# 6924411Listed by: REALTY ONE GROUP - New
 $1,850,000Active4 beds 4 baths3,566 sq. ft.
$1,850,000Active4 beds 4 baths3,566 sq. ft.4120 E Fairmount Avenue, Phoenix, AZ 85018
MLS# 6924413Listed by: REAL BROKER - New
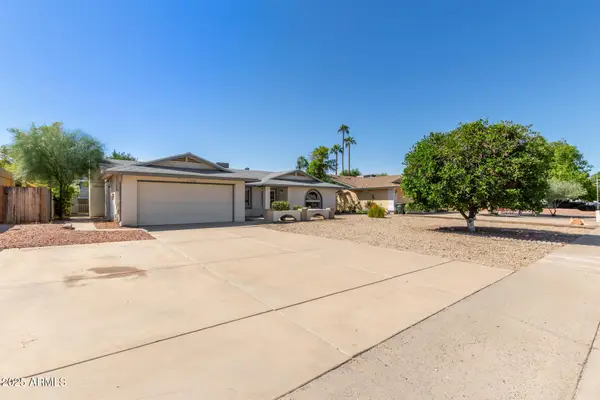 $425,000Active4 beds 2 baths2,054 sq. ft.
$425,000Active4 beds 2 baths2,054 sq. ft.2339 W Acoma Drive, Phoenix, AZ 85023
MLS# 6924419Listed by: W AND PARTNERS, LLC - New
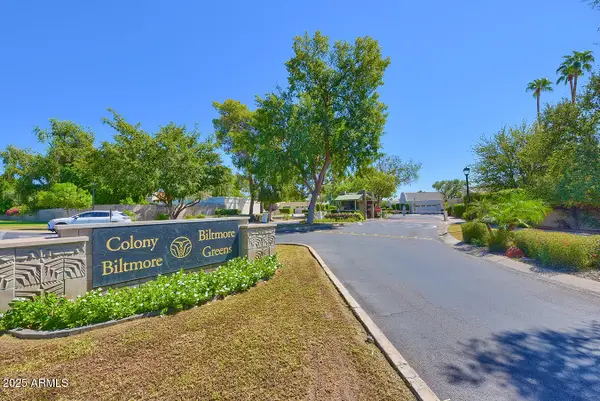 $1,395,000Active3 beds 2 baths2,031 sq. ft.
$1,395,000Active3 beds 2 baths2,031 sq. ft.5414 N 26th Street N, Phoenix, AZ 85016
MLS# 6924420Listed by: HOMESMART
