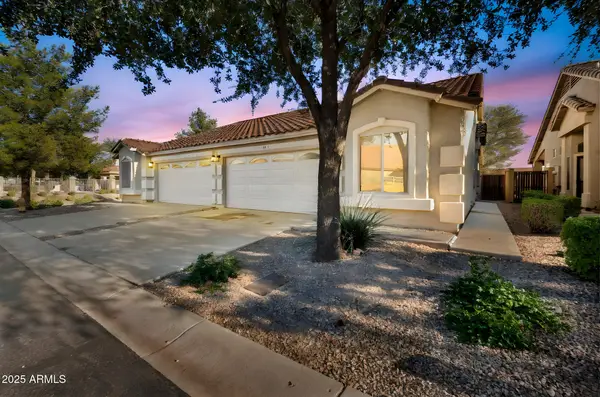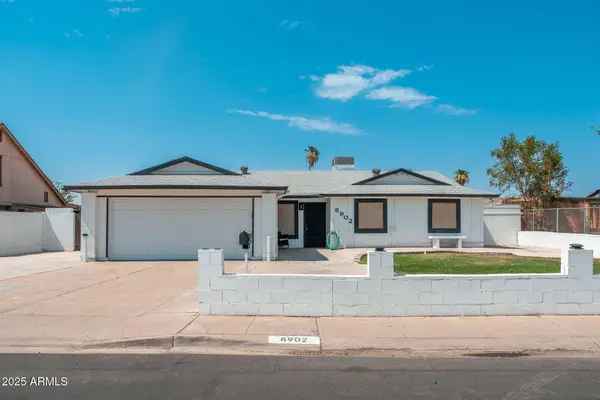5919 N 45th Street, Phoenix, AZ 85018
Local realty services provided by:Better Homes and Gardens Real Estate S.J. Fowler
Listed by: edson salas
Office: es realty
MLS#:6771532
Source:ARMLS
Price summary
- Price:$2,940,000
- Price per sq. ft.:$922.21
- Monthly HOA dues:$213
About this home
This stunning Arcadia gem offers breathtaking Camelback Mountain views and has been beautifully remodeled with accessibility in mind, ensuring a seamless transition between spaces. Ask your agent to inquire about a 3-2-1 loan program that the seller is willing to pay for the rate buy down for the first 3 years. This charming and luxurious property in the highly sought-after Camelback Canyon Estates perfectly balances modern upgrades and classic design. Featuring a split floor plan with four bedrooms and 2.5 bathrooms, the home has been thoughtfully updated with raised ceilings, an accordion backdoor, and an extended patio ceiling. Inside, the master suite includes a luxurious sauna in the shower The family room boasts a dual-functioning fireplace that can be used with either gas or wood, creating a cozy ambiance. The home features a newly installed Lutron lighting system that enhances the home's modern sophistication, allowing for seamless control of lighting both indoors and outdoors. This system not only provides convenience but also creates the perfect ambiance throughout the home, adding to its luxurious appeal. The entire system can control lights, tv, fans, and shades, all from the touch of a button.
The separate living room offers formal dining and a seating area with awe-inspiring views of the lush backyard and glimpses of Camelback, ideal for morning coffee. The airy kitchen is a dream, with accordion windowed doors to the outside,allowing natural light to fill the space. It boasts granite countertops, custom tile backsplash, soft-closing drawers, and new Thermador appliances. Large dual islands provide enough space for the whole family.
The expansive primary en-suite awaits, easily accommodating bedroom furniture plus a sitting area or office. The en-suite bathroom is adorned with dual vanity sinks, free standing tub, and separate toilet closet, and adorned with a large shower sauna and faucet system. The impressive walk-in closet features custom shelving, drawers, and a large island, offering ample storage for clothing and accessories.
A standout feature of this home is the backyard oasis, situated on over a quarter-acre lot. The large covered patio is equipped with recessed lighting and ceiling fans, while the saltwater pool boasts a Pebble Tec finish. The spacious yard also offers RV parking and room to build a guest casita if desired.
This home is in the perfect spot, close to some of the best places in the area. You've got Global Ambassador right nearby for a luxurious stay or dining experience, and Steak 44 if you're craving an upscale steak dinner. For something a little more casual but just as delicious, The Henry is a great option. If you need groceries, AJ's Fine Foods is just around the corner, offering gourmet selections. For fitness and wellness, you can head to The Village Health Club. And if you love hiking or outdoor activities, the Echo Canyon Trailhead on Camelback Mountain is practically at your doorstep!
Contact an agent
Home facts
- Year built:1972
- Listing ID #:6771532
- Updated:November 23, 2025 at 03:48 PM
Rooms and interior
- Bedrooms:4
- Total bathrooms:3
- Full bathrooms:2
- Half bathrooms:1
- Living area:3,188 sq. ft.
Heating and cooling
- Heating:Natural Gas
Structure and exterior
- Year built:1972
- Building area:3,188 sq. ft.
- Lot area:0.38 Acres
Schools
- High school:Arcadia High School
- Middle school:Ingleside Middle School
- Elementary school:Hopi Elementary School
Utilities
- Water:City Water
Finances and disclosures
- Price:$2,940,000
- Price per sq. ft.:$922.21
- Tax amount:$7,238 (2024)
New listings near 5919 N 45th Street
- New
 $200,000Active2 beds 2 baths986 sq. ft.
$200,000Active2 beds 2 baths986 sq. ft.2724 W Mclellan Boulevard #133, Phoenix, AZ 85017
MLS# 6950784Listed by: ORCHARD BROKERAGE - New
 $359,990Active4 beds 2 baths1,253 sq. ft.
$359,990Active4 beds 2 baths1,253 sq. ft.1326 W Cheryl Drive, Phoenix, AZ 85021
MLS# 6950786Listed by: WEST USA REALTY - New
 $359,000Active3 beds 2 baths1,195 sq. ft.
$359,000Active3 beds 2 baths1,195 sq. ft.16620 S 48th Street #96, Phoenix, AZ 85048
MLS# 6950773Listed by: JM REALTY - New
 $385,000Active4 beds 2 baths1,486 sq. ft.
$385,000Active4 beds 2 baths1,486 sq. ft.8902 W Columbus Avenue, Phoenix, AZ 85037
MLS# 6950762Listed by: AMERICAN FREEDOM REALTY - New
 $361,000Active6 beds 3 baths1,910 sq. ft.
$361,000Active6 beds 3 baths1,910 sq. ft.1737 W Pecan Road, Phoenix, AZ 85041
MLS# 6950738Listed by: LEGION REALTY - New
 $340,000Active4 beds 2 baths1,080 sq. ft.
$340,000Active4 beds 2 baths1,080 sq. ft.1417 S 66th Lane, Phoenix, AZ 85043
MLS# 6950749Listed by: WEST USA REALTY - New
 $209,999Active2 beds 2 baths882 sq. ft.
$209,999Active2 beds 2 baths882 sq. ft.15839 N 26th Avenue, Phoenix, AZ 85023
MLS# 6950752Listed by: REALTY ONE GROUP - New
 $390,000Active3 beds 2 baths1,543 sq. ft.
$390,000Active3 beds 2 baths1,543 sq. ft.5821 W Clarendon Avenue, Phoenix, AZ 85031
MLS# 6950733Listed by: HOMESMART - New
 $499,999Active3 beds 2 baths1,417 sq. ft.
$499,999Active3 beds 2 baths1,417 sq. ft.13224 N 31st Way, Phoenix, AZ 85032
MLS# 6950705Listed by: AIG REALTY LLC - New
 $138,500Active2 beds 1 baths900 sq. ft.
$138,500Active2 beds 1 baths900 sq. ft.1420 N 54th Avenue, Phoenix, AZ 85043
MLS# 6950654Listed by: AZ PRIME PROPERTY MANAGEMENT
