6021 E Phelps Road, Scottsdale, AZ 85254
Local realty services provided by:Better Homes and Gardens Real Estate S.J. Fowler
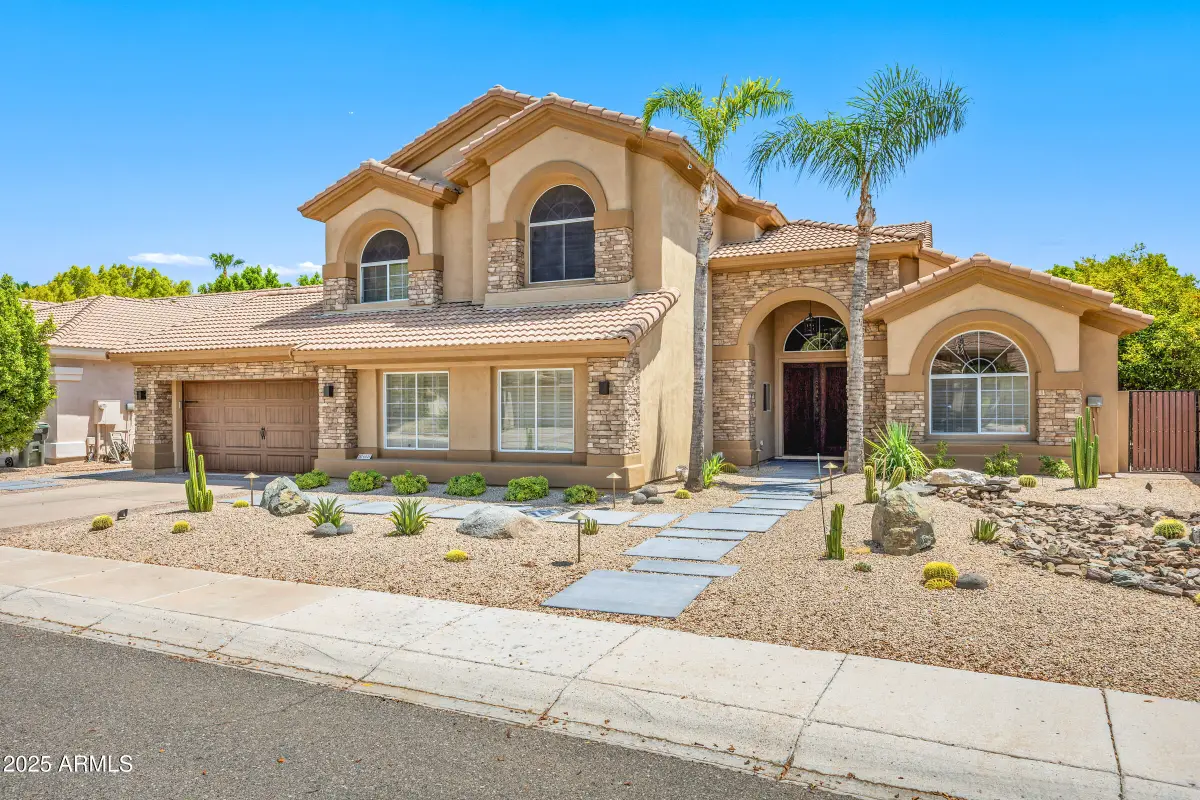
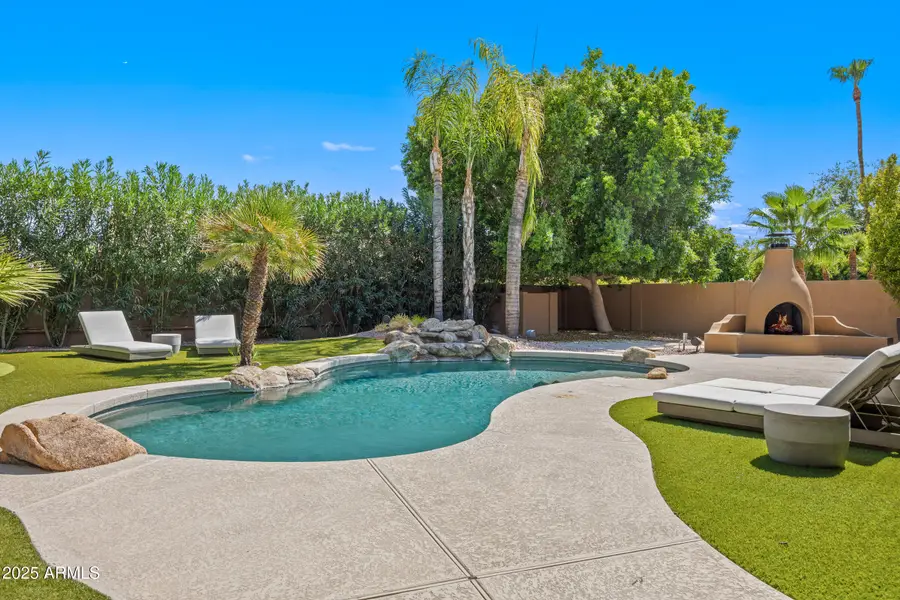
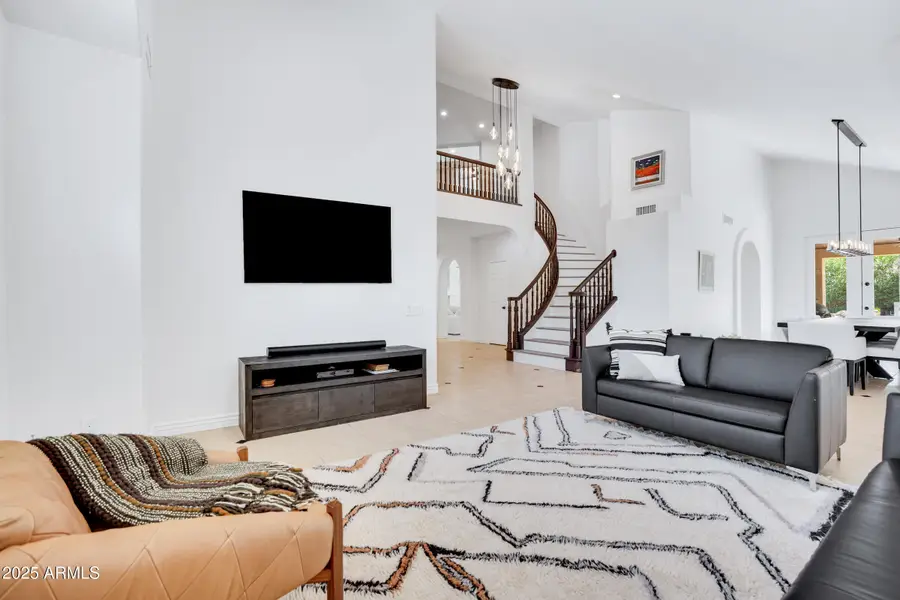
6021 E Phelps Road,Scottsdale, AZ 85254
$1,675,000
- 5 Beds
- 4 Baths
- 4,224 sq. ft.
- Single family
- Active
Listed by:henry wang
Office:exp realty
MLS#:6905329
Source:ARMLS
Price summary
- Price:$1,675,000
- Price per sq. ft.:$396.54
About this home
Talk about a home that has it all! Desirable North Scottsdale location just minutes from Kierland, TPC Scottsdale, & The Promenade. Only 10 minutes to the 101 freeway. Tucked away 1.5 miles from Scottsdale road, this home offers true 5 bedrooms & 4 full baths. Fifth guest bedroom downstairs, right next the full downstairs bath. Perfect for office/den. Huge bonus room downstairs. Could be converted into another 2 car garage, for a total of 4! Large primary suite with private balcony, & upgraded primary bath with its own laundry! Free-standing soaking tub, new full-face modern cabinets, his & hers quartz vanities, fully tiled & beautiful inviting shower, plus bidet! Second two guest suites upstairs share a jack n jill bath. With a third guest suite with its own private full bath too! Low maintenance artificial turf covers most of the back yard, sparkling pool w waterfall, and built in BBQ will make you feel right at home. Putting green too! Two of the HVAC units are 2017/18. Additional upgrades: Control4 smart lighting system, wood plank style patio ceilings, & wet bar! All patio furniture and some interior furniture available on a separate bill of sale.
Contact an agent
Home facts
- Year built:1994
- Listing Id #:6905329
- Updated:August 14, 2025 at 03:03 PM
Rooms and interior
- Bedrooms:5
- Total bathrooms:4
- Full bathrooms:4
- Living area:4,224 sq. ft.
Heating and cooling
- Cooling:Ceiling Fan(s)
- Heating:Natural Gas
Structure and exterior
- Year built:1994
- Building area:4,224 sq. ft.
- Lot area:0.27 Acres
Schools
- High school:Horizon High School
- Middle school:Sunrise Middle School
- Elementary school:North Ranch Elementary School
Utilities
- Water:City Water
Finances and disclosures
- Price:$1,675,000
- Price per sq. ft.:$396.54
- Tax amount:$6,082 (2024)
New listings near 6021 E Phelps Road
- New
 $439,990Active3 beds 2 baths1,577 sq. ft.
$439,990Active3 beds 2 baths1,577 sq. ft.9523 W Parkway Drive, Tolleson, AZ 85353
MLS# 6905876Listed by: COMPASS - New
 $180,000Active3 beds 2 baths1,806 sq. ft.
$180,000Active3 beds 2 baths1,806 sq. ft.2233 E Behrend Drive #222, Phoenix, AZ 85024
MLS# 6905883Listed by: FATHOM REALTY ELITE - New
 $210,000Active3 beds 2 baths1,088 sq. ft.
$210,000Active3 beds 2 baths1,088 sq. ft.11666 N 28th Drive #Unit 265, Phoenix, AZ 85029
MLS# 6905900Listed by: HOMESMART - New
 $470,000Active2 beds 2 baths1,100 sq. ft.
$470,000Active2 beds 2 baths1,100 sq. ft.100 E Fillmore Street #234, Phoenix, AZ 85004
MLS# 6905840Listed by: RE/MAX PROFESSIONALS - New
 $282,500Active1 beds 1 baths742 sq. ft.
$282,500Active1 beds 1 baths742 sq. ft.29606 N Tatum Boulevard #149, Cave Creek, AZ 85331
MLS# 6905846Listed by: HOMESMART - New
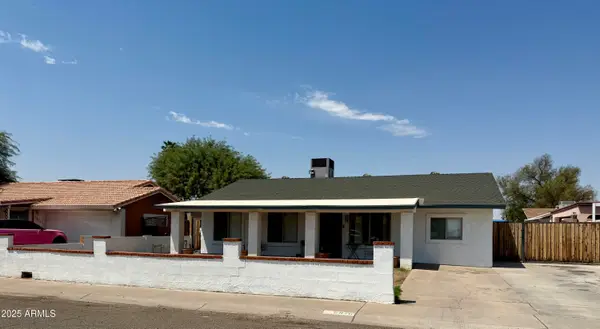 $339,000Active4 beds 2 baths1,440 sq. ft.
$339,000Active4 beds 2 baths1,440 sq. ft.6846 W Beatrice Street, Phoenix, AZ 85043
MLS# 6905852Listed by: SUPERLATIVE REALTY - New
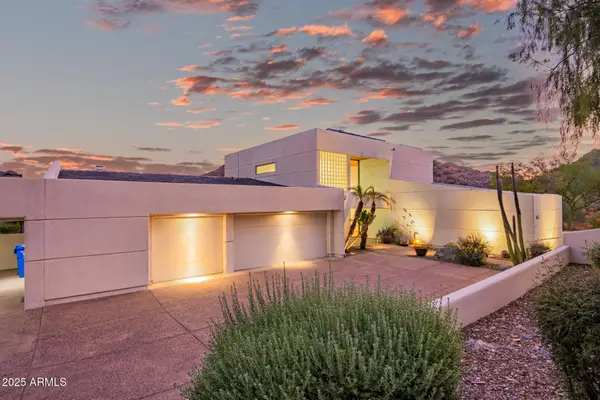 $1,699,000Active4 beds 4 baths4,359 sq. ft.
$1,699,000Active4 beds 4 baths4,359 sq. ft.2401 E Carol Avenue, Phoenix, AZ 85028
MLS# 6905860Listed by: KELLER WILLIAMS REALTY SONORAN LIVING - New
 $759,900Active4 beds 3 baths2,582 sq. ft.
$759,900Active4 beds 3 baths2,582 sq. ft.44622 N 41st Drive, Phoenix, AZ 85087
MLS# 6905865Listed by: REALTY ONE GROUP - New
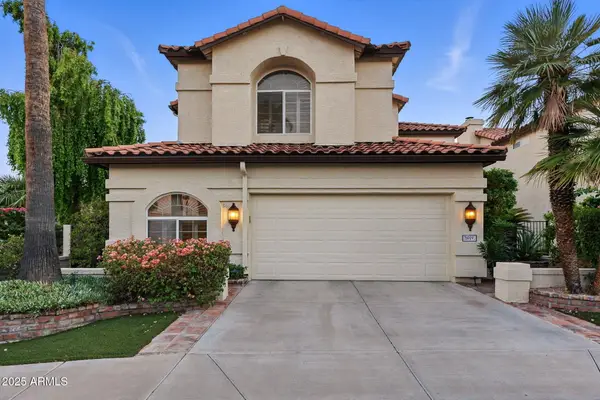 $690,000Active3 beds 3 baths2,715 sq. ft.
$690,000Active3 beds 3 baths2,715 sq. ft.5019 E La Mirada Way, Phoenix, AZ 85044
MLS# 6905871Listed by: COLDWELL BANKER REALTY - New
 $589,000Active3 beds 3 baths2,029 sq. ft.
$589,000Active3 beds 3 baths2,029 sq. ft.3547 E Windmere Drive, Phoenix, AZ 85048
MLS# 6905794Listed by: MY HOME GROUP REAL ESTATE
