6242 E Hearn Road, Phoenix, AZ 85254
Local realty services provided by:Better Homes and Gardens Real Estate S.J. Fowler
6242 E Hearn Road,Scottsdale, AZ 85254
$965,000
- 4 Beds
- 2 Baths
- 2,436 sq. ft.
- Single family
- Active
Listed by:louis migliore
Office:west usa realty
MLS#:6833234
Source:ARMLS
Price summary
- Price:$965,000
- Price per sq. ft.:$396.14
About this home
Wow, This home is beautiful and available for a fast sale. Come and take a look, you will immediately fall in love with it. The double door front entry opens to a light, bright, open floor plan with vinyl dual pane windows and a split master bedroom. The seller just remodeled and opened up the family and dining rms. This home sets on a 1/3rd acre lot on the corner of a cul-de-sac and has rv gates on each side of the home and a 30 amp outlet for rv parking. The Kitchen and both baths were updated including island and granite counter tops throughout. Living room features vaulted ceilings and beautiful brick faced fireplace. One of the a/c's is just a few years old. The rear yard features a diving pool, fruit trees and 10'x20' storage shed. You need to see this home today, Don't Miss out Note: a few items which may not be reflected in the listing plano;
Seller removed all archway walls which really opened the space to allow for much better interior design.
also, there is a 220v 30amp outlet in the garage for welder, air compressor, etc.
220v 30amp outlet at west side of house to accommodate RV
Network cabling between Living room and Master bedroom.
beautiful walkin shower in master bedroom
Contact an agent
Home facts
- Year built:1979
- Listing ID #:6833234
- Updated:August 19, 2025 at 02:50 PM
Rooms and interior
- Bedrooms:4
- Total bathrooms:2
- Full bathrooms:2
- Living area:2,436 sq. ft.
Heating and cooling
- Cooling:Ceiling Fan(s), Programmable Thermostat
- Heating:Electric
Structure and exterior
- Year built:1979
- Building area:2,436 sq. ft.
- Lot area:0.35 Acres
Schools
- High school:Horizon High School
- Middle school:Desert Shadows Middle School
- Elementary school:Desert Springs Preparatory Elementary School
Utilities
- Water:City Water
Finances and disclosures
- Price:$965,000
- Price per sq. ft.:$396.14
- Tax amount:$3,999 (2024)
New listings near 6242 E Hearn Road
- New
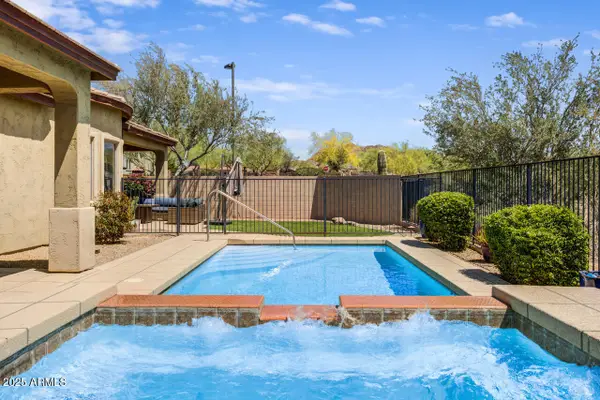 $800,000Active3 beds 3 baths2,831 sq. ft.
$800,000Active3 beds 3 baths2,831 sq. ft.32819 N 23rd Avenue, Phoenix, AZ 85085
MLS# 6924473Listed by: HOME AMERICA REALTY - New
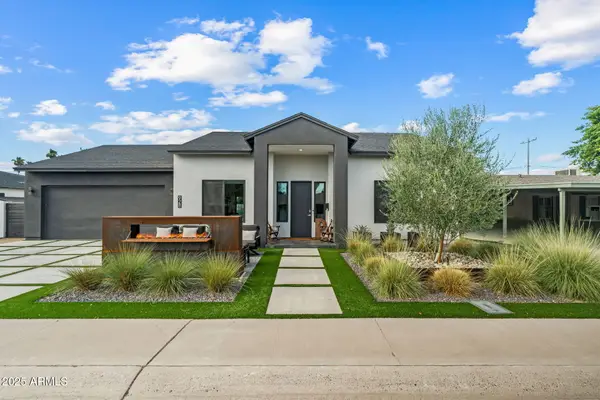 $1,199,900Active4 beds 4 baths2,303 sq. ft.
$1,199,900Active4 beds 4 baths2,303 sq. ft.928 E Berridge Lane, Phoenix, AZ 85014
MLS# 6924479Listed by: MCG REALTY - New
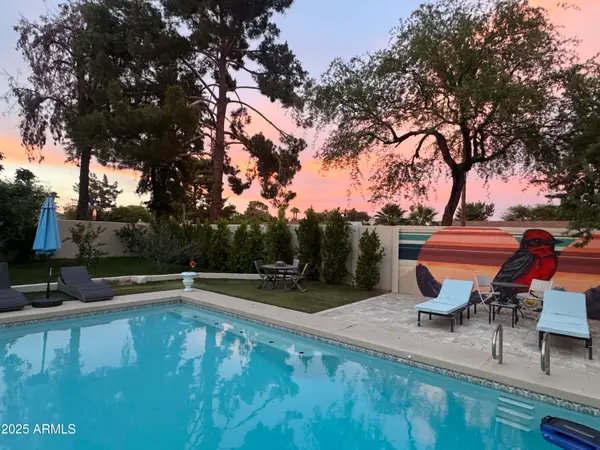 $895,000Active4 beds 3 baths2,051 sq. ft.
$895,000Active4 beds 3 baths2,051 sq. ft.3126 N 28th Street, Phoenix, AZ 85016
MLS# 6924486Listed by: REALTY EXECUTIVES ARIZONA TERRITORY - New
 $369,000Active2 beds 2 baths1,214 sq. ft.
$369,000Active2 beds 2 baths1,214 sq. ft.1108 E Wagoner Road, Phoenix, AZ 85022
MLS# 6924534Listed by: REALTY ONE GROUP - New
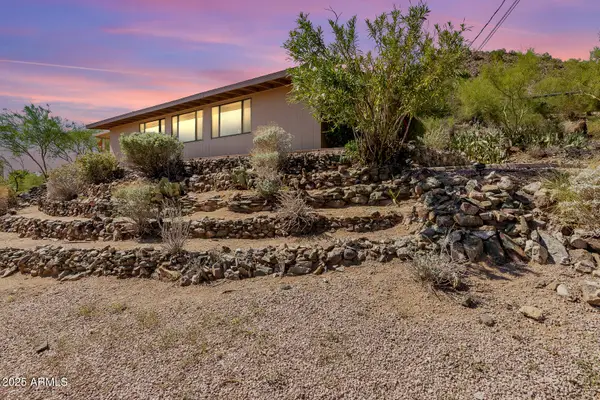 $385,000Active3 beds 2 baths1,240 sq. ft.
$385,000Active3 beds 2 baths1,240 sq. ft.10628 N 10th Drive, Phoenix, AZ 85029
MLS# 6924404Listed by: BROKERS HUB REALTY, LLC - New
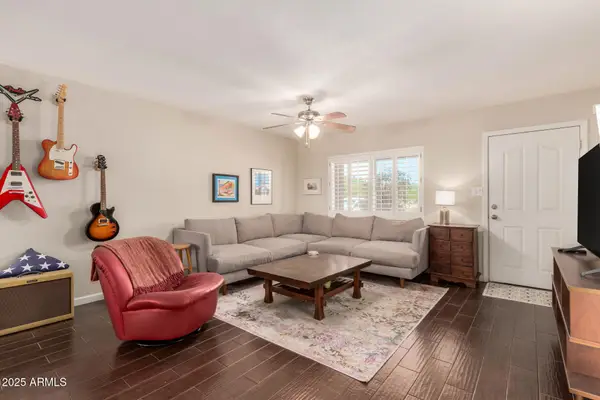 $524,900Active3 beds 2 baths1,508 sq. ft.
$524,900Active3 beds 2 baths1,508 sq. ft.2827 E Captain Dreyfus Avenue, Phoenix, AZ 85032
MLS# 6924409Listed by: BROKERS HUB REALTY, LLC - New
 $135,000Active2 beds 1 baths801 sq. ft.
$135,000Active2 beds 1 baths801 sq. ft.16207 N 34th Way, Phoenix, AZ 85032
MLS# 6924411Listed by: REALTY ONE GROUP - New
 $1,850,000Active4 beds 4 baths3,566 sq. ft.
$1,850,000Active4 beds 4 baths3,566 sq. ft.4120 E Fairmount Avenue, Phoenix, AZ 85018
MLS# 6924413Listed by: REAL BROKER - New
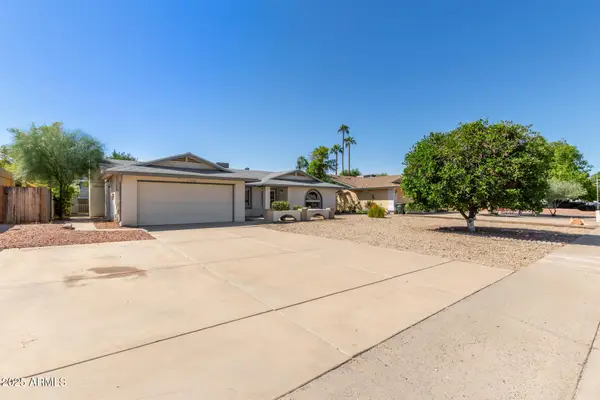 $425,000Active4 beds 2 baths2,054 sq. ft.
$425,000Active4 beds 2 baths2,054 sq. ft.2339 W Acoma Drive, Phoenix, AZ 85023
MLS# 6924419Listed by: W AND PARTNERS, LLC - New
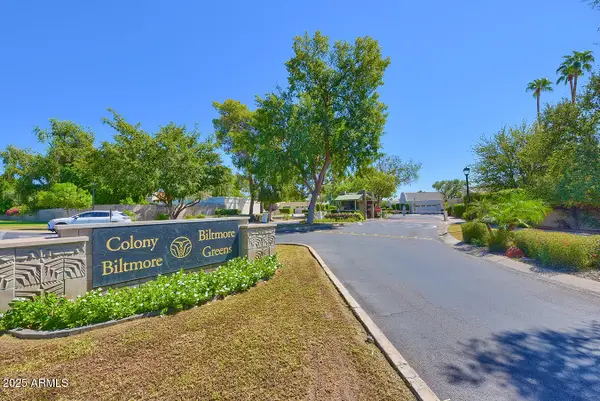 $1,395,000Active3 beds 2 baths2,031 sq. ft.
$1,395,000Active3 beds 2 baths2,031 sq. ft.5414 N 26th Street N, Phoenix, AZ 85016
MLS# 6924420Listed by: HOMESMART
