6252 E Evans Drive, Scottsdale, AZ 85254
Local realty services provided by:Better Homes and Gardens Real Estate BloomTree Realty
Listed by:grant van dyke
Office:the griffin
MLS#:6916604
Source:ARMLS
Price summary
- Price:$995,000
- Price per sq. ft.:$471.56
About this home
Gorgeous home in the wonderful 85254 zip code, Scottsdale! An Open Concept & Bright split floor plan w/ newer ROOF, HVAC, skylights, dual pane picture windows, & gorgeous stacked stone fireplace with custom mantel. Beautifully upgraded kitchen features SS appliances, induction cooktop, granite counters, subway tile backsplash to the ceiling, soft-close custom cabinets, & a large center island w/breakfast bar. Upgraded wood tile flooring & custom paint throughout. The large master bedroom features a private exit to the backyard & the upgraded master bath includes a dual-sink vanity & a luxurious walk-in shower. Each spacious bedroom has tile flooring & contemporary ceiling fans. The backyard is a quiet oasis that features a refinished pool and a cool deck, as well as a covered [cont...] ...patio with lush, green grass. Minutes from Kierland Commons, Scottsdale Quarter, and Westin Resort & Golf Club.
Contact an agent
Home facts
- Year built:1979
- Listing ID #:6916604
- Updated:September 09, 2025 at 03:13 PM
Rooms and interior
- Bedrooms:4
- Total bathrooms:2
- Full bathrooms:2
- Living area:2,110 sq. ft.
Heating and cooling
- Cooling:Ceiling Fan(s), Programmable Thermostat
- Heating:Electric
Structure and exterior
- Year built:1979
- Building area:2,110 sq. ft.
- Lot area:0.2 Acres
Schools
- High school:Horizon High School
- Middle school:Desert Shadows Elementary School
- Elementary school:Desert Springs Preparatory Elementary School
Utilities
- Water:City Water
Finances and disclosures
- Price:$995,000
- Price per sq. ft.:$471.56
- Tax amount:$3,240 (2024)
New listings near 6252 E Evans Drive
- New
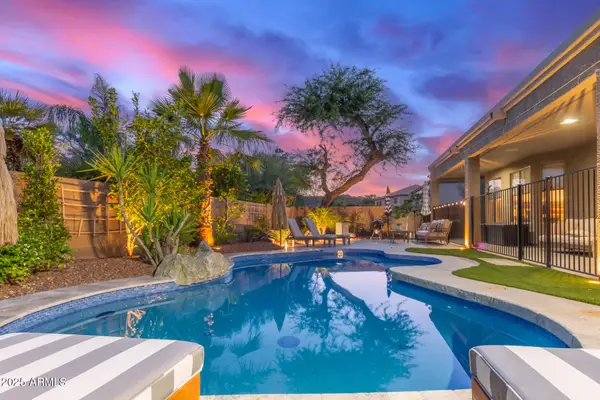 $684,900Active4 beds 3 baths2,692 sq. ft.
$684,900Active4 beds 3 baths2,692 sq. ft.3523 W Buckhorn Trail, Phoenix, AZ 85083
MLS# 6916940Listed by: EXP REALTY - New
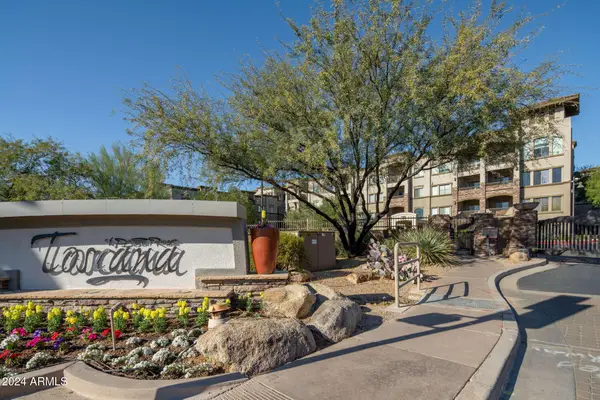 $450,000Active2 beds 2 baths1,246 sq. ft.
$450,000Active2 beds 2 baths1,246 sq. ft.5350 E Deer Valley Drive #4434, Phoenix, AZ 85054
MLS# 6916926Listed by: REALTY ONE GROUP - New
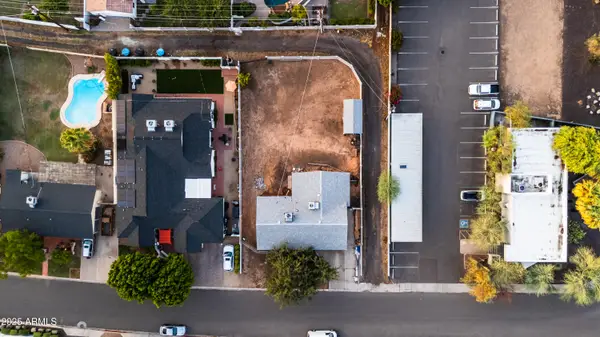 $1,100,011Active6 beds 8 baths5,879 sq. ft.
$1,100,011Active6 beds 8 baths5,879 sq. ft.3946 E Meadowbrook Avenue, Phoenix, AZ 85018
MLS# 6916917Listed by: HOMESMART - New
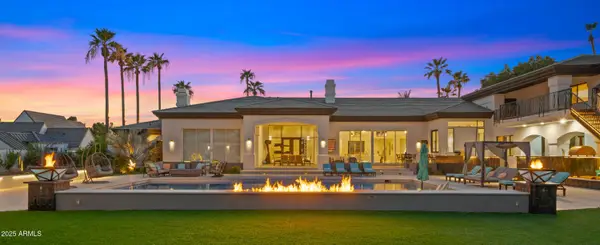 $12,700,000Active7 beds 9 baths8,900 sq. ft.
$12,700,000Active7 beds 9 baths8,900 sq. ft.4425 N Arcadia Lane, Phoenix, AZ 85018
MLS# 6916920Listed by: ENGEL & VOELKERS SCOTTSDALE - New
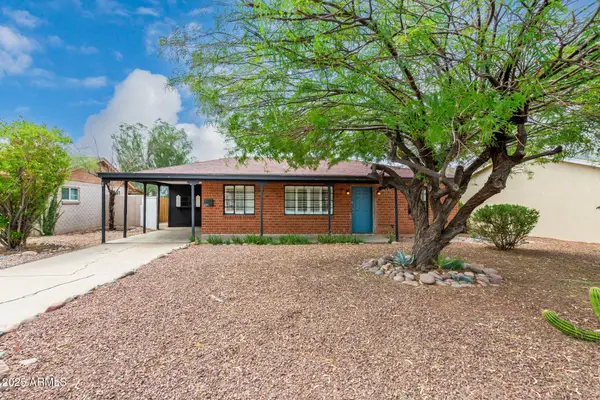 $465,000Active3 beds 2 baths1,566 sq. ft.
$465,000Active3 beds 2 baths1,566 sq. ft.2311 W Whitton Avenue, Phoenix, AZ 85015
MLS# 6916899Listed by: EXP REALTY - New
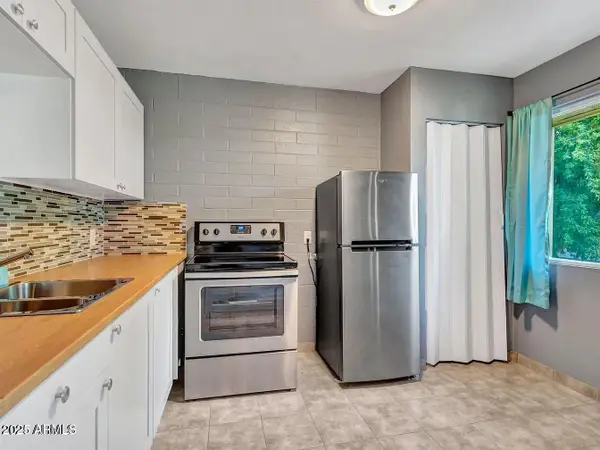 $74,900Active-- beds 1 baths550 sq. ft.
$74,900Active-- beds 1 baths550 sq. ft.2551 W Rose Lane #222, Phoenix, AZ 85017
MLS# 6916902Listed by: REALTY ONE GROUP - New
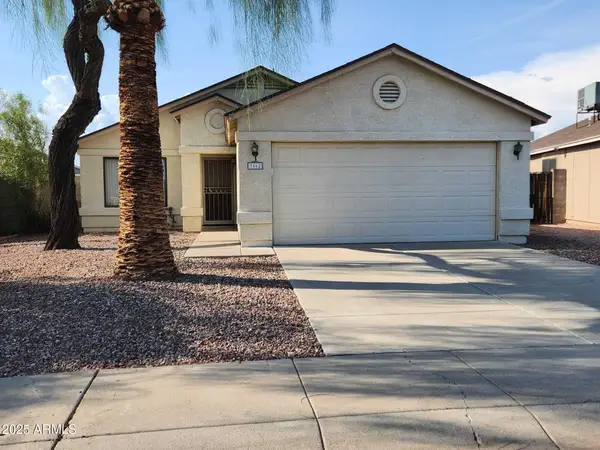 $379,000Active3 beds 2 baths1,305 sq. ft.
$379,000Active3 beds 2 baths1,305 sq. ft.3162 W Foothill Drive, Phoenix, AZ 85027
MLS# 6916886Listed by: WEST USA REALTY - New
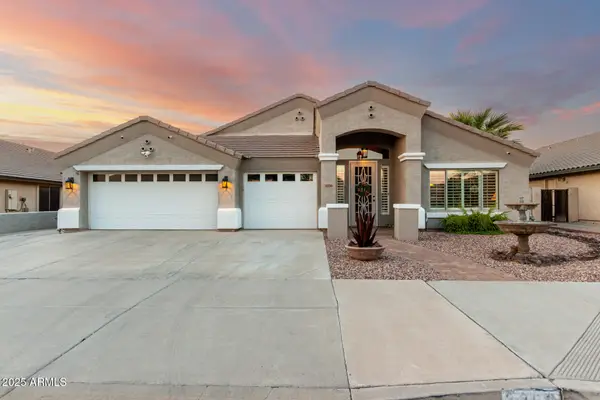 $670,000Active4 beds 3 baths2,703 sq. ft.
$670,000Active4 beds 3 baths2,703 sq. ft.3206 W Sequoia Way, Phoenix, AZ 85053
MLS# 6916860Listed by: ARIZONA PREMIER REALTY HOMES & LAND, LLC - Open Sat, 1 to 4pmNew
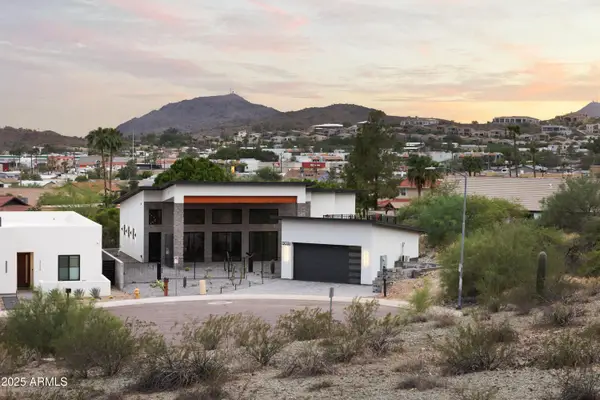 $2,000,000Active4 beds 3 baths3,056 sq. ft.
$2,000,000Active4 beds 3 baths3,056 sq. ft.13036 N 23rd Place, Phoenix, AZ 85022
MLS# 6916862Listed by: COMPASS - New
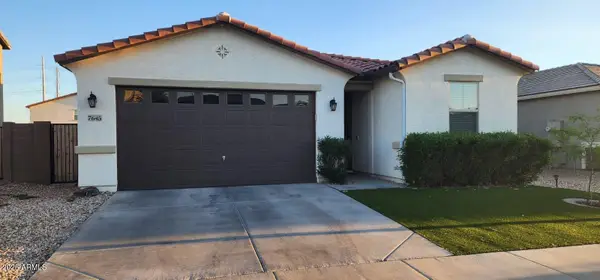 $390,000Active3 beds 2 baths1,588 sq. ft.
$390,000Active3 beds 2 baths1,588 sq. ft.7645 W Kerby Avenue, Phoenix, AZ 85043
MLS# 6916854Listed by: EMG REAL ESTATE
