6346 W Illini Street, Phoenix, AZ 85043
Local realty services provided by:Better Homes and Gardens Real Estate S.J. Fowler
6346 W Illini Street,Phoenix, AZ 85043
$385,000
- 3 Beds
- 2 Baths
- - sq. ft.
- Single family
- Pending
Listed by:simon hoffmann
Office:my home group real estate
MLS#:6892738
Source:ARMLS
Price summary
- Price:$385,000
About this home
This pristine corner-lot gem offers 3 spacious bedrooms and 2 beautifully appointed bathrooms, all wrapped in a light-filled open floor plan that's perfect for modern living.
Step inside to find stunning, large-format neutral tile floors that flow effortlessly throughout the living spaces, creating a warm yet sophisticated vibe. The heart of the home is a gorgeous kitchen featuring rich espresso cabinetry, crisp white subway tile backsplash, elegant light granite countertops, and polished stainless steel appliances — a culinary space designed to impress.
Both bathrooms echo the same refined style, boasting matching vanities and countertops for a cohesive, designer look. Enjoy added comfort and efficiency with a whole-home water softener, giving you silky-smooth water for daily living. Outside, you'll appreciate the low-maintenance landscaping, giving you more time to relax and take in the serene surroundings.
Nestled in Village at Estrella, you'll enjoy access to resort-style amenities including scenic parks, miles of hiking and biking trails, playgrounds, and community events that bring neighbors together. Residents love the close-knit community feel, nearby shopping and dining, and easy access to the stunning Estrella Mountain Regional Park making this home not just a place to live, but a lifestyle to love.
Contact an agent
Home facts
- Year built:2021
- Listing ID #:6892738
- Updated:September 19, 2025 at 09:13 AM
Rooms and interior
- Bedrooms:3
- Total bathrooms:2
- Full bathrooms:2
Heating and cooling
- Heating:Electric
Structure and exterior
- Year built:2021
- Lot area:0.12 Acres
Schools
- High school:Betty Fairfax High School
- Middle school:Riverside Elementary School District (RESD) STEM2 Online Sch
- Elementary school:Riverside Traditional School
Utilities
- Water:City Water
Finances and disclosures
- Price:$385,000
- Tax amount:$1,680
New listings near 6346 W Illini Street
- New
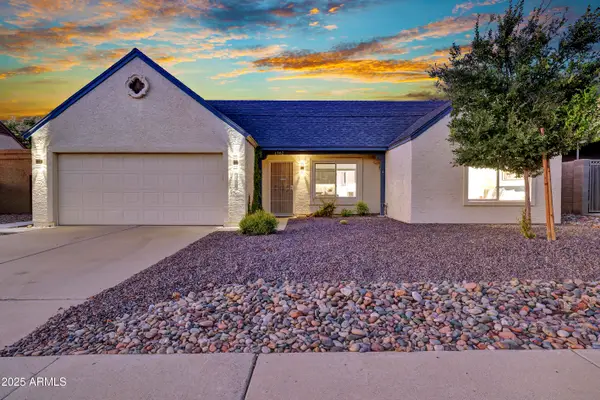 $575,000Active3 beds 2 baths1,232 sq. ft.
$575,000Active3 beds 2 baths1,232 sq. ft.1362 E Wickieup Lane, Phoenix, AZ 85024
MLS# 6924679Listed by: HOMESMART - New
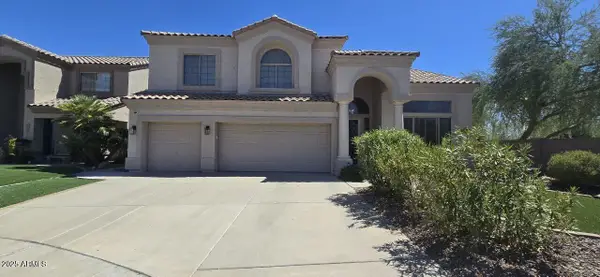 $850,000Active5 beds 3 baths3,596 sq. ft.
$850,000Active5 beds 3 baths3,596 sq. ft.6435 W Buckskin Trail, Phoenix, AZ 85083
MLS# 6924691Listed by: SERVICE FIRST REALTY LLC - New
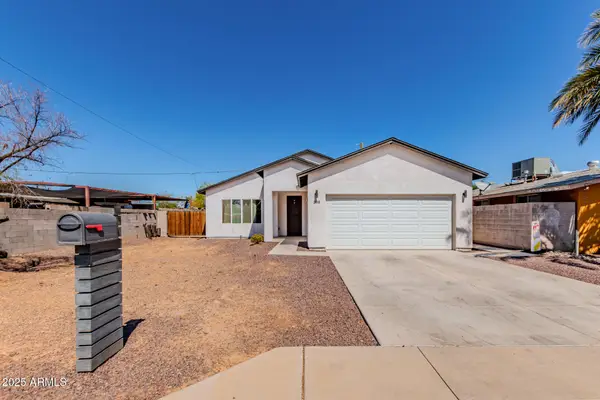 $424,999Active3 beds 2 baths1,513 sq. ft.
$424,999Active3 beds 2 baths1,513 sq. ft.2640 E Beverly Lane E, Phoenix, AZ 85032
MLS# 6924697Listed by: A.Z. & ASSOCIATES - New
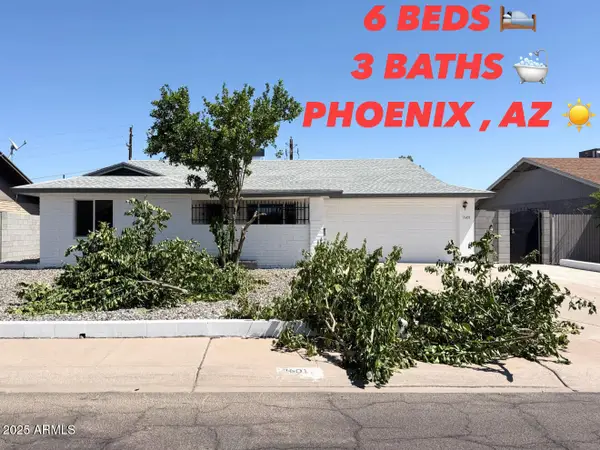 $495,000Active6 beds 3 baths2,500 sq. ft.
$495,000Active6 beds 3 baths2,500 sq. ft.7601 N 40th Drive, Phoenix, AZ 85051
MLS# 6924699Listed by: DELEX REALTY - New
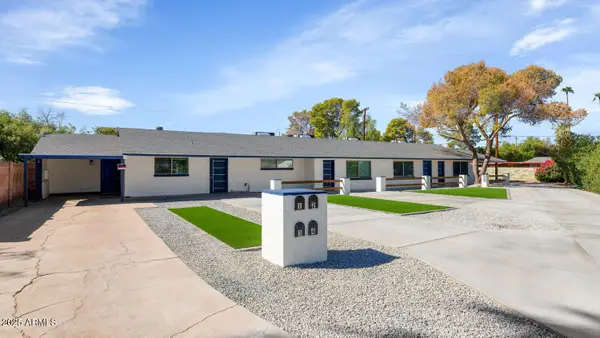 $1,695,000Active-- beds -- baths
$1,695,000Active-- beds -- baths4821 E Sheridan Street, Phoenix, AZ 85008
MLS# 6924703Listed by: GERCHICK REAL ESTATE - New
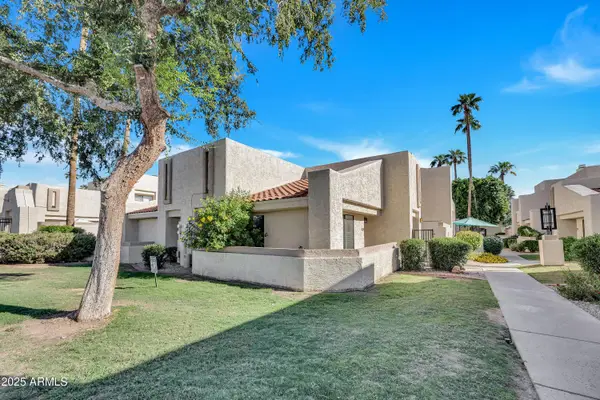 $269,750Active2 beds 1 baths858 sq. ft.
$269,750Active2 beds 1 baths858 sq. ft.748 E Morningside Drive, Phoenix, AZ 85022
MLS# 6924550Listed by: FATHOM REALTY ELITE - New
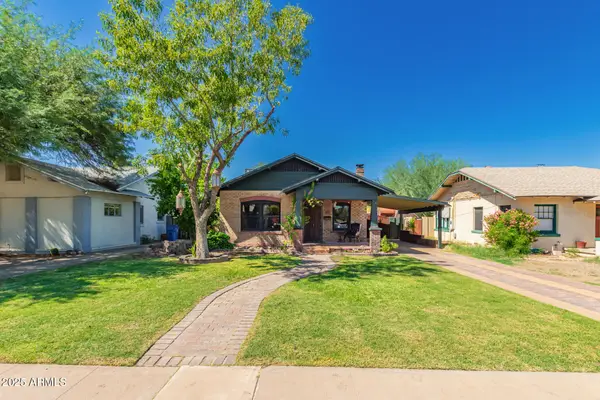 $549,000Active3 beds 2 baths1,273 sq. ft.
$549,000Active3 beds 2 baths1,273 sq. ft.2034 N Mitchell Street, Phoenix, AZ 85006
MLS# 6924579Listed by: EXP REALTY - New
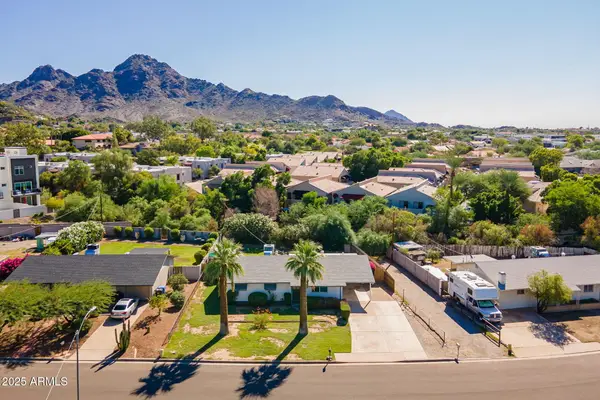 $394,900Active3 beds 2 baths1,204 sq. ft.
$394,900Active3 beds 2 baths1,204 sq. ft.7313 N 16th Place N, Phoenix, AZ 85020
MLS# 6924602Listed by: HOMESMART - New
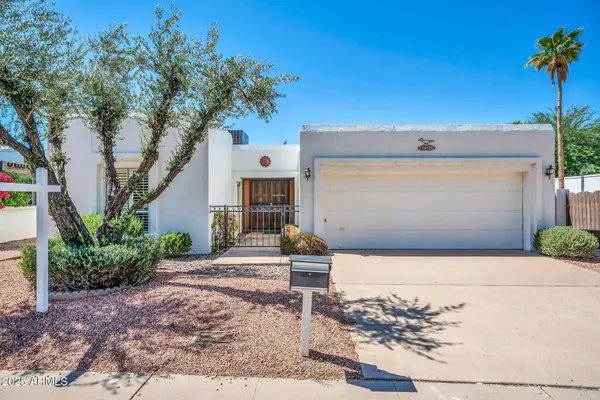 $480,000Active2 beds 2 baths1,589 sq. ft.
$480,000Active2 beds 2 baths1,589 sq. ft.14024 N Burning Tree Place, Phoenix, AZ 85022
MLS# 6924609Listed by: MY HOME GROUP REAL ESTATE - New
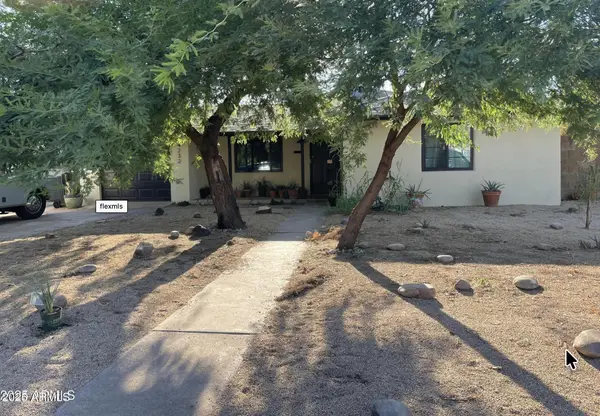 $425,000Active3 beds 2 baths1,518 sq. ft.
$425,000Active3 beds 2 baths1,518 sq. ft.4232 N 15th Drive, Phoenix, AZ 85015
MLS# 6924611Listed by: DELEX REALTY
