6727 N 9th Drive, Phoenix, AZ 85013
Local realty services provided by:Better Homes and Gardens Real Estate S.J. Fowler
Listed by:kelli blagen
Office:lys properties, llc.
MLS#:6813891
Source:ARMLS
Price summary
- Price:$898,000
- Price per sq. ft.:$439.12
- Monthly HOA dues:$165
About this home
This brand-new, single-level home is now discounted by over $85,000 and comes fully move-in ready, complete with backyard landscaping! Step inside to discover soaring vaulted ceilings and a 16-ft multi-slide glass door that floods the expansive great room with natural light. The chef-inspired kitchen is a showstopper, featuring premium Monogram gas appliances, a 42'' built-in refrigerator, sleek quartzite countertops, stacked cabinetry, and a striking tiled backsplash.
Luxury finishes continue throughout with 24x48 designer tile flooring and fully tiled showers in every bathroom. This home is not just beautiful - it's also built for energy efficiency with spray foam insulation, a tankless water heater, and an impressive HERS score of just 43. Schedule a showing today!
Contact an agent
Home facts
- Year built:2025
- Listing ID #:6813891
- Updated:October 13, 2025 at 03:37 PM
Rooms and interior
- Bedrooms:3
- Total bathrooms:3
- Full bathrooms:2
- Half bathrooms:1
- Living area:2,045 sq. ft.
Heating and cooling
- Cooling:Programmable Thermostat
- Heating:Natural Gas
Structure and exterior
- Year built:2025
- Building area:2,045 sq. ft.
- Lot area:0.13 Acres
Schools
- High school:Washington High School
- Middle school:Madison Meadows School
- Elementary school:Madison Meadows School
Utilities
- Water:City Water
Finances and disclosures
- Price:$898,000
- Price per sq. ft.:$439.12
- Tax amount:$1,152 (2024)
New listings near 6727 N 9th Drive
- New
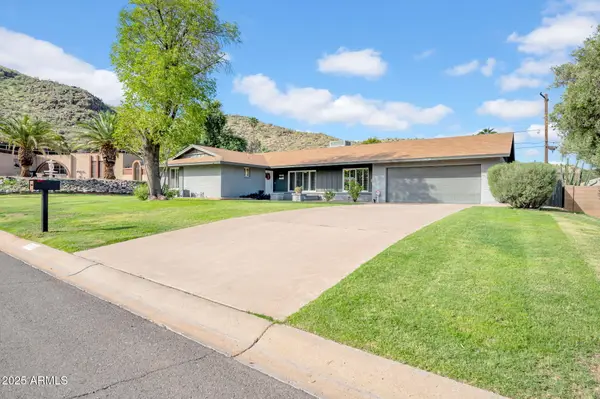 $560,000Active3 beds 2 baths1,890 sq. ft.
$560,000Active3 beds 2 baths1,890 sq. ft.12804 N 16th Avenue, Phoenix, AZ 85029
MLS# 6933041Listed by: REALTY ONE GROUP - New
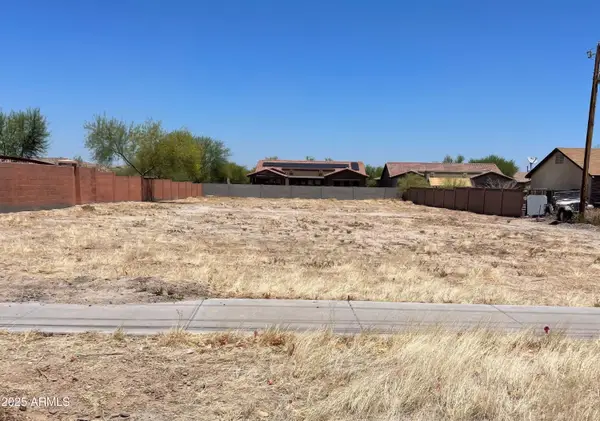 $235,000Active0.42 Acres
$235,000Active0.42 Acres1528 E 15th Street #137, Phoenix, AZ 85042
MLS# 6933057Listed by: REALTY ONE GROUP - New
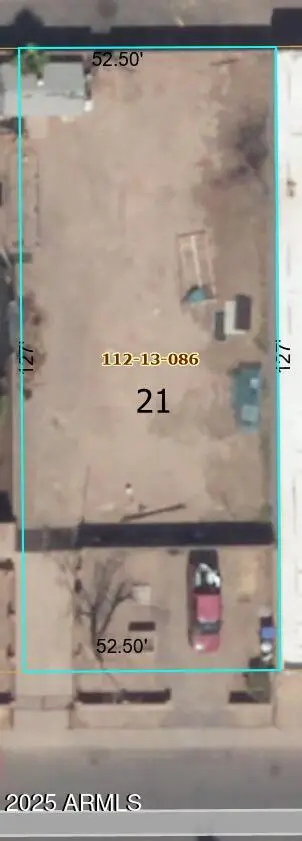 $195,000Active0.15 Acres
$195,000Active0.15 Acres1714 W Hadley Street #21, Phoenix, AZ 85007
MLS# 6933058Listed by: FATHOM REALTY - New
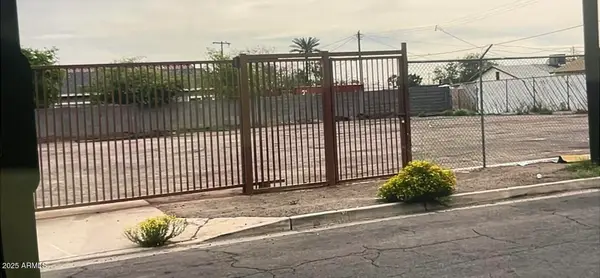 $425,000Active0.3 Acres
$425,000Active0.3 Acres2447 W Hadley Street #23, Phoenix, AZ 85009
MLS# 6933001Listed by: PRO STAR REALTY - New
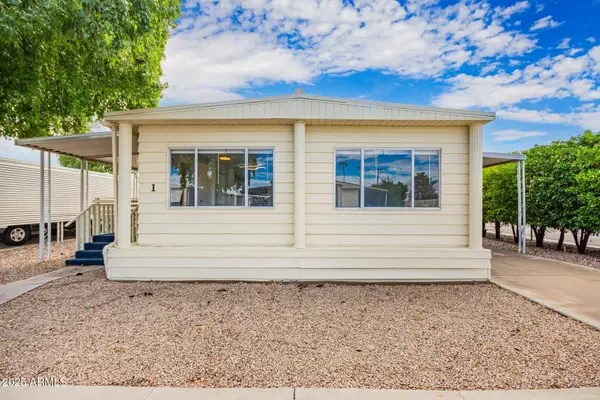 $85,000Active2 beds 2 baths1,536 sq. ft.
$85,000Active2 beds 2 baths1,536 sq. ft.16225 N 29th Street #1, Phoenix, AZ 85032
MLS# 6933002Listed by: HOMESMART - New
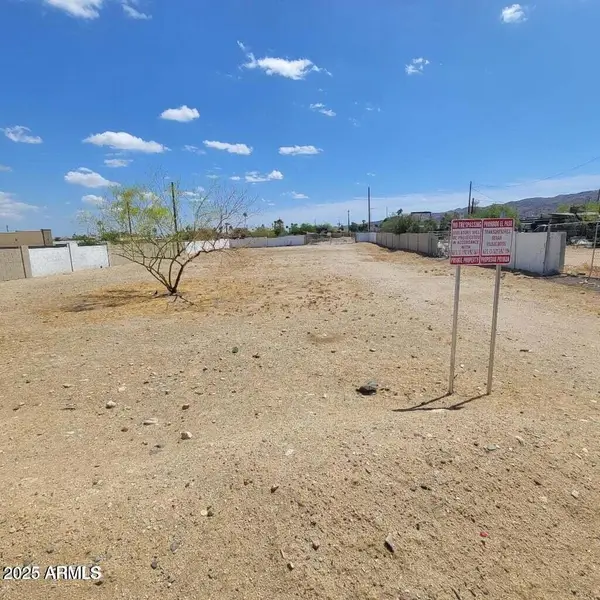 $180,000Active0.34 Acres
$180,000Active0.34 Acres8621 S 1st Avenue #101, Phoenix, AZ 85041
MLS# 6932957Listed by: PROSMART REALTY - New
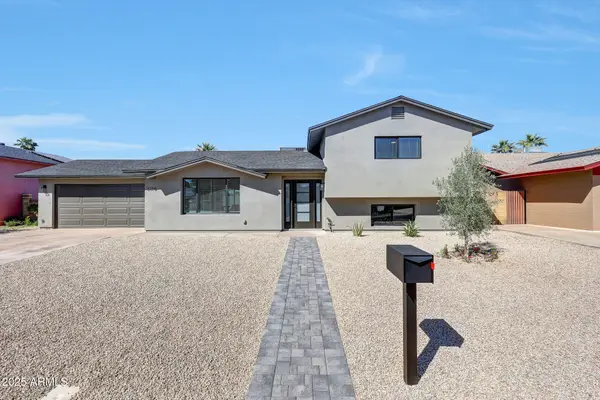 $575,000Active4 beds 2 baths1,773 sq. ft.
$575,000Active4 beds 2 baths1,773 sq. ft.3116 W Gelding Drive, Phoenix, AZ 85053
MLS# 6932984Listed by: COMPASS - New
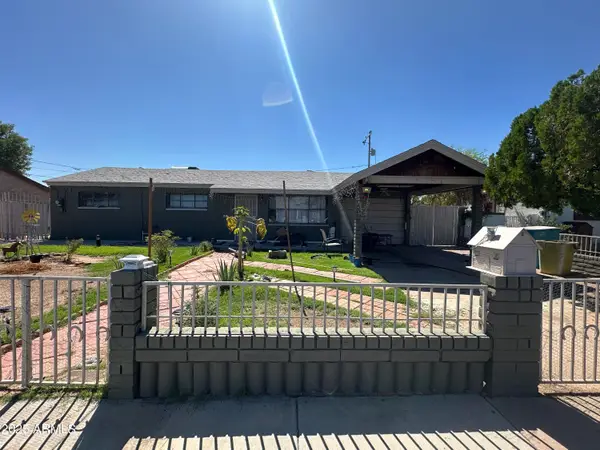 $265,000Active3 beds 2 baths1,374 sq. ft.
$265,000Active3 beds 2 baths1,374 sq. ft.3319 W Windsor Avenue, Phoenix, AZ 85009
MLS# 6932942Listed by: HOMESMART - New
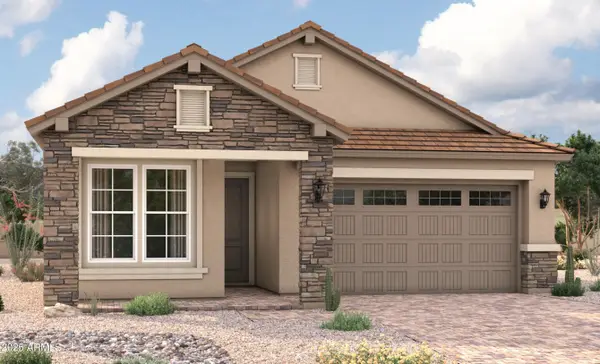 $483,995Active3 beds 3 baths1,840 sq. ft.
$483,995Active3 beds 3 baths1,840 sq. ft.8021 W Granada Road, Phoenix, AZ 85035
MLS# 6932948Listed by: RICHMOND AMERICAN HOMES - New
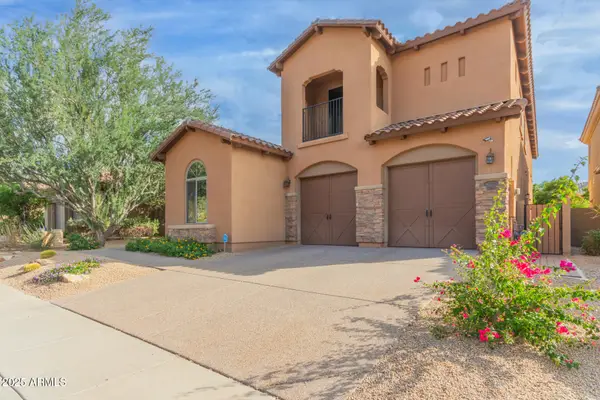 $1,190,000Active5 beds 4 baths3,565 sq. ft.
$1,190,000Active5 beds 4 baths3,565 sq. ft.3981 E Navigator Lane, Phoenix, AZ 85050
MLS# 6932952Listed by: AZ FLAT FEE
