6741 N 10th Street, Phoenix, AZ 85014
Local realty services provided by:Better Homes and Gardens Real Estate BloomTree Realty
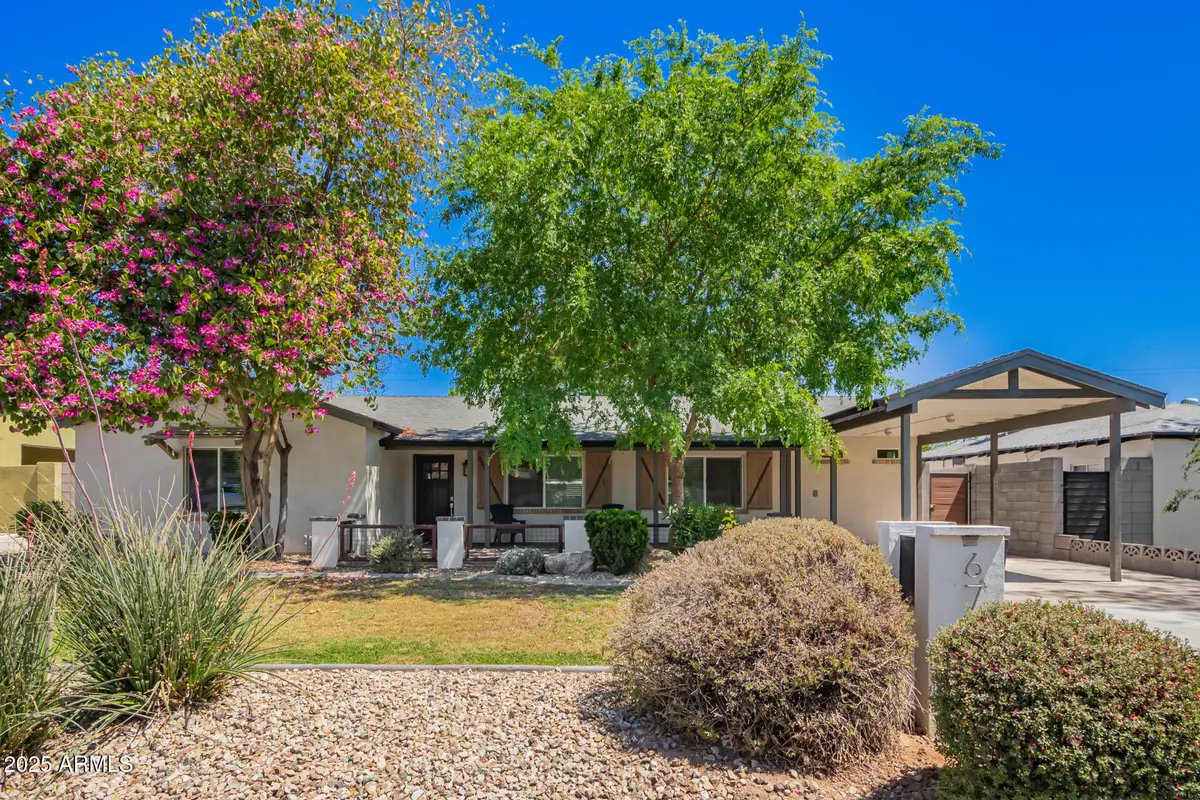
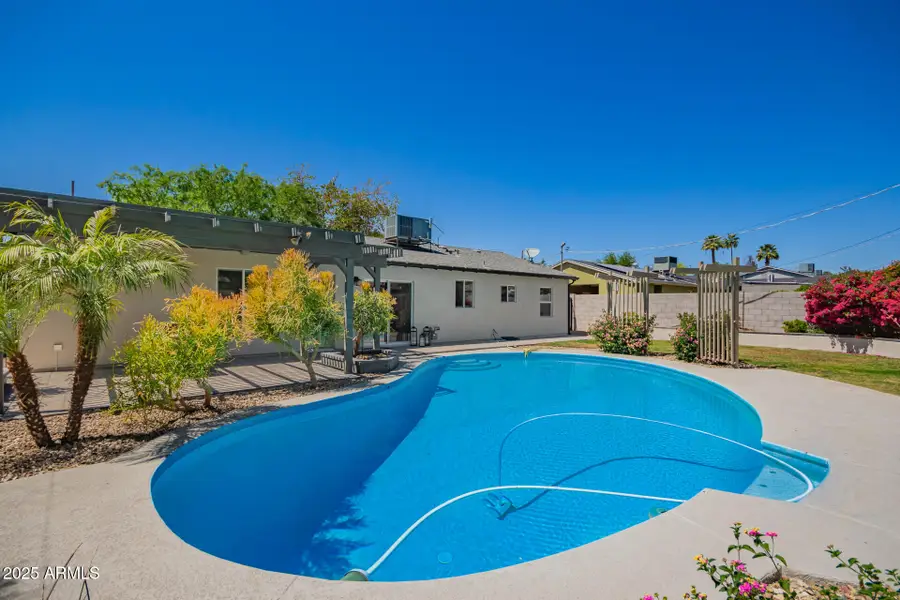
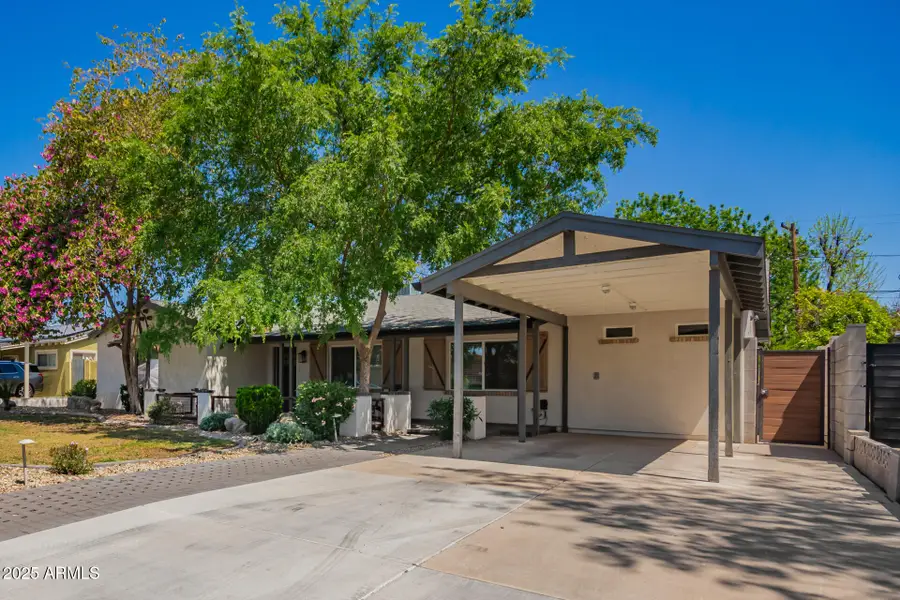
6741 N 10th Street,Phoenix, AZ 85014
$798,800
- 4 Beds
- 2 Baths
- 1,880 sq. ft.
- Single family
- Active
Listed by:holly ann mettham-mattouk
Office:homesmart
MLS#:6850900
Source:ARMLS
Price summary
- Price:$798,800
- Price per sq. ft.:$424.89
About this home
~REDUCED FOR HOLIDAY & SELLER CONCESSIONS~COMPLETE TOP TO BOTTOM REMODEL~SOUGHT after CENTRAL CORRIIDOR 4 bedroom~2 bath~STYLISHLY updated~NO HOA~NEW plumbing & electrical~Split floor plan offers FLEX bonus room off the primary bedroom perfect for expanding family, office or to create a larger living room. Kitchen offers double oven with a CONVECTION OVEN, 36 inch GAS cooktop, and a large granite kitchen island, with seating. All windows are dual paned, inside laundry off the hallway. All rooms have been wired for cable. The pergola off the primary's private exit is large enough for a jacuzzi & is just off the LARGE PRIVATE POOL. Front and back yards on watering system, as well as, trees, shrubs & pots on a drip system. Covered Courtyard & Carport, large pool, ABLE TO DO QUICK CLOSE. GET IN TO SEE THIS ONE BECAUSE IT IS EXCEPTIONAL!
This Central Phoenix home is beautifully framed by mature landscaping. Located in one of the most sought after areas of Central Phoenix this 4 bedroom 2 bath home has been tastefully updated with new plumbing and new electrical. The split floor plan offers a bonus room off the master bedroom perfect for an expanding family, an office or to make for a larger living room. the kitchen offers double oven with a convection upper-oven, 36 inch gas cooktop, and a large granite kitchen island. All windows are dual paned, inside laundry off the hallway. All rooms have been wired for cable. The pergola off the master bedroom is large enough for a jacuzzi and is just off the large almond shaped pool. Front and back yards are on a watering system, as well as trees and plant on a drip system
NO HOME ACROSS THE STREET. FENCED COURTYARD, ALL NEW STUCCO, PAINT, DRYWALL, LIGHTING, SHUTTERS, ROOF, ACS, THIS IS IT. EASY ACCESS TO FREEWAYS, DOWNTOWN, PV, SCOTTSDALE, ARENAS, HIKING, YOU NAME IT!
Contact an agent
Home facts
- Year built:1950
- Listing Id #:6850900
- Updated:August 12, 2025 at 03:15 PM
Rooms and interior
- Bedrooms:4
- Total bathrooms:2
- Full bathrooms:2
- Living area:1,880 sq. ft.
Heating and cooling
- Heating:Electric
Structure and exterior
- Year built:1950
- Building area:1,880 sq. ft.
- Lot area:0.17 Acres
Schools
- High school:North High School
- Middle school:Madison #1 Elementary School
- Elementary school:Madison Richard Simis School
Utilities
- Water:City Water
Finances and disclosures
- Price:$798,800
- Price per sq. ft.:$424.89
- Tax amount:$2,872 (2024)
New listings near 6741 N 10th Street
- New
 $470,000Active2 beds 2 baths1,100 sq. ft.
$470,000Active2 beds 2 baths1,100 sq. ft.100 E Fillmore Street #234, Phoenix, AZ 85004
MLS# 6905840Listed by: RE/MAX PROFESSIONALS - New
 $282,500Active1 beds 1 baths742 sq. ft.
$282,500Active1 beds 1 baths742 sq. ft.29606 N Tatum Boulevard #149, Cave Creek, AZ 85331
MLS# 6905846Listed by: HOMESMART - New
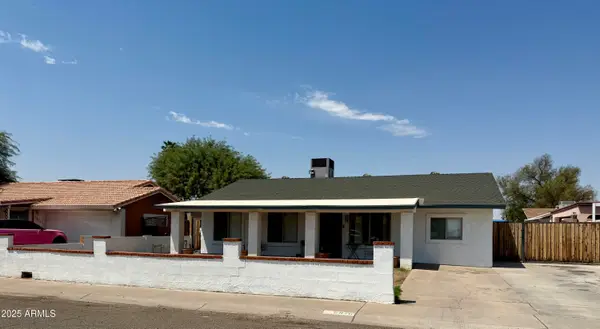 $339,000Active4 beds 2 baths1,440 sq. ft.
$339,000Active4 beds 2 baths1,440 sq. ft.6846 W Beatrice Street, Phoenix, AZ 85043
MLS# 6905852Listed by: SUPERLATIVE REALTY - New
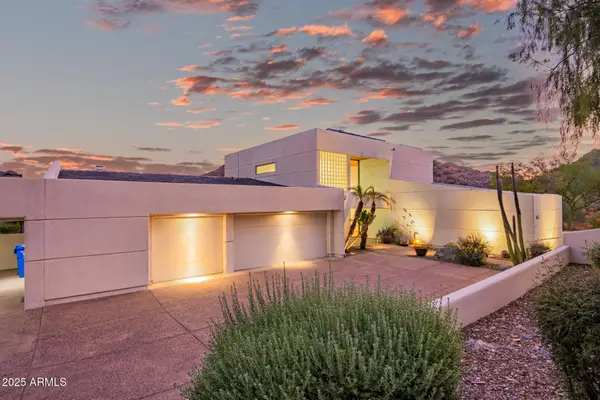 $1,699,000Active4 beds 4 baths4,359 sq. ft.
$1,699,000Active4 beds 4 baths4,359 sq. ft.2401 E Carol Avenue, Phoenix, AZ 85028
MLS# 6905860Listed by: KELLER WILLIAMS REALTY SONORAN LIVING - New
 $759,900Active4 beds 3 baths2,582 sq. ft.
$759,900Active4 beds 3 baths2,582 sq. ft.44622 N 41st Drive, Phoenix, AZ 85087
MLS# 6905865Listed by: REALTY ONE GROUP - New
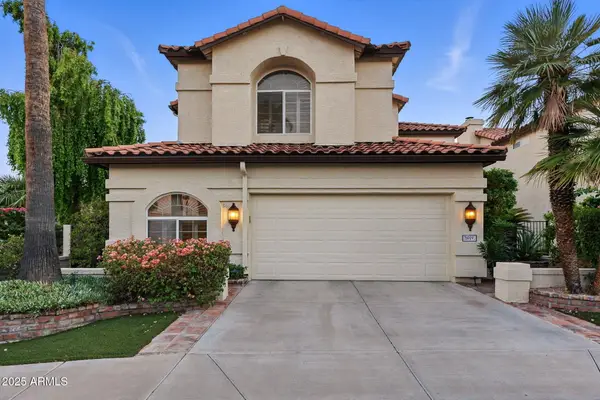 $690,000Active3 beds 3 baths2,715 sq. ft.
$690,000Active3 beds 3 baths2,715 sq. ft.5019 E La Mirada Way, Phoenix, AZ 85044
MLS# 6905871Listed by: COLDWELL BANKER REALTY - New
 $589,000Active3 beds 3 baths2,029 sq. ft.
$589,000Active3 beds 3 baths2,029 sq. ft.3547 E Windmere Drive, Phoenix, AZ 85048
MLS# 6905794Listed by: MY HOME GROUP REAL ESTATE - New
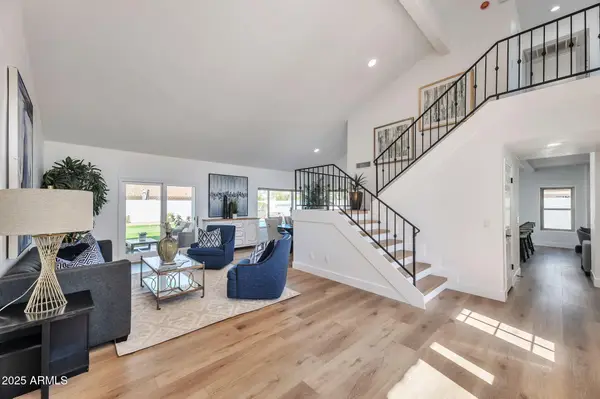 $1,250,000Active3 beds 3 baths2,434 sq. ft.
$1,250,000Active3 beds 3 baths2,434 sq. ft.17408 N 57th Street, Scottsdale, AZ 85254
MLS# 6905805Listed by: GENTRY REAL ESTATE - New
 $950,000Active3 beds 2 baths2,036 sq. ft.
$950,000Active3 beds 2 baths2,036 sq. ft.2202 E Belmont Avenue, Phoenix, AZ 85020
MLS# 6905818Listed by: COMPASS - New
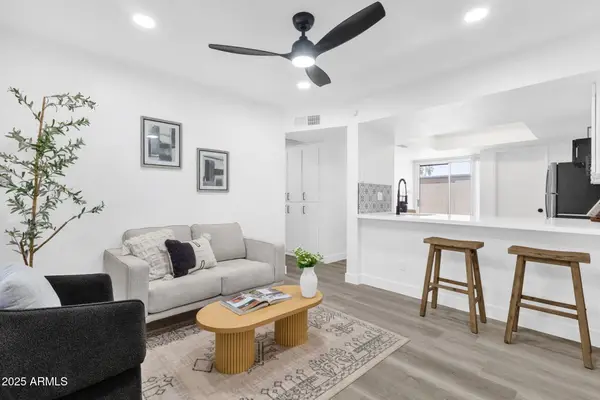 $239,000Active2 beds 2 baths817 sq. ft.
$239,000Active2 beds 2 baths817 sq. ft.19601 N 7th Street N #1032, Phoenix, AZ 85024
MLS# 6905822Listed by: HOMESMART
