6747 N 12th Street, Phoenix, AZ 85014
Local realty services provided by:Better Homes and Gardens Real Estate S.J. Fowler
Listed by:susana e diaz
Office:west usa realty
MLS#:6843048
Source:ARMLS
Price summary
- Price:$1,110,000
- Price per sq. ft.:$430.23
About this home
Location, Location, Location with paid solar. Are you searching for a home with endless possibilities? Look no further—you've found the one! This stunning property has been expanded to include 995 square feet of additional living space. With 5 bedrooms and 4 bathrooms, the possibilities are truly endless. This versatile home can be tailored to your needs: • Option 1: Keep it as a spacious single-family home. • Option 2: Convert it into two separate units—a 3-bedroom, 2-bathroom home and a two bedroom, 2 bathroom with a private entrance for added privacy. • Option 3: Create two one-bedroom apartments plus a main house for multi-generational living or rental income opportunities. Nestled in the highly sought-after Phoenix area, this home is close to all the amenities you need. Inside, you'll find:
" Rich, hand-scraped wood flooring that enhances the large, open living spaces.
" A great room with a vaulted ceiling
" A chef's dream kitchen with a 36" KitchenAid gas cooktop, LED under-cabinet lighting, 42" upper cabinets, double ovens, and granite countertops.
" Upgraded bathrooms featuring granite counters, a custom-tiled master shower, and dual sinks in the master suite.
" New AC in the added living area and an updated AC unit in the main house.
" Recessed lighting in the kitchen, bathrooms, and living areas.
" Ceiling fans in every room for added comfort.
" A large single-car garage with a vaulted ceiling, epoxied floor, and sink.
Step outside to a huge backyard with endless possibilities, complete with irrigation. The circular driveway ensures easy access, while the charming curb appeal welcomes you home.
Don't miss this incredible opportunity to live in the heart of Phoenix. Whether you're looking for a family home or an income-generating property, this home is ready to make your dreams a reality.
Contact an agent
Home facts
- Year built:1953
- Listing ID #:6843048
- Updated:August 19, 2025 at 02:50 PM
Rooms and interior
- Bedrooms:5
- Total bathrooms:4
- Full bathrooms:4
- Living area:2,580 sq. ft.
Heating and cooling
- Cooling:Ceiling Fan(s)
- Heating:Electric
Structure and exterior
- Year built:1953
- Building area:2,580 sq. ft.
- Lot area:0.28 Acres
Schools
- High school:Central High School
- Middle school:Madison Meadows School
- Elementary school:Madison Richard Simis School
Utilities
- Water:City Water
Finances and disclosures
- Price:$1,110,000
- Price per sq. ft.:$430.23
- Tax amount:$2,747 (2024)
New listings near 6747 N 12th Street
- New
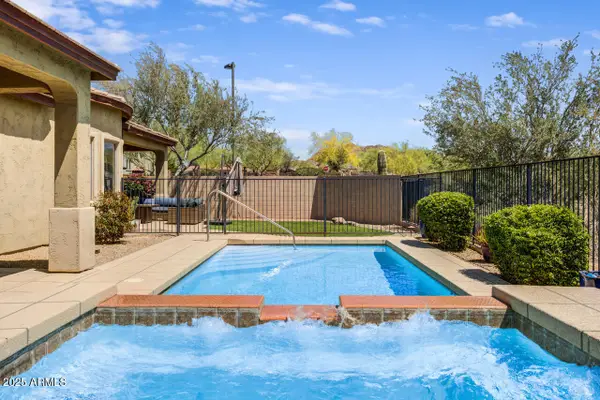 $800,000Active3 beds 3 baths2,831 sq. ft.
$800,000Active3 beds 3 baths2,831 sq. ft.32819 N 23rd Avenue, Phoenix, AZ 85085
MLS# 6924473Listed by: HOME AMERICA REALTY - New
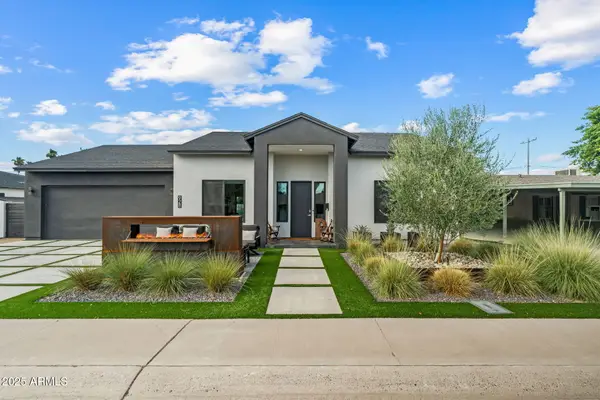 $1,199,900Active4 beds 4 baths2,303 sq. ft.
$1,199,900Active4 beds 4 baths2,303 sq. ft.928 E Berridge Lane, Phoenix, AZ 85014
MLS# 6924479Listed by: MCG REALTY - New
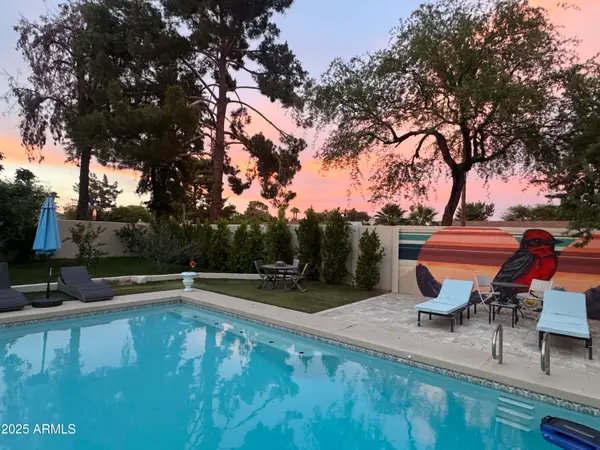 $895,000Active4 beds 3 baths2,051 sq. ft.
$895,000Active4 beds 3 baths2,051 sq. ft.3126 N 28th Street, Phoenix, AZ 85016
MLS# 6924486Listed by: REALTY EXECUTIVES ARIZONA TERRITORY - New
 $369,000Active2 beds 2 baths1,214 sq. ft.
$369,000Active2 beds 2 baths1,214 sq. ft.1108 E Wagoner Road, Phoenix, AZ 85022
MLS# 6924534Listed by: REALTY ONE GROUP - New
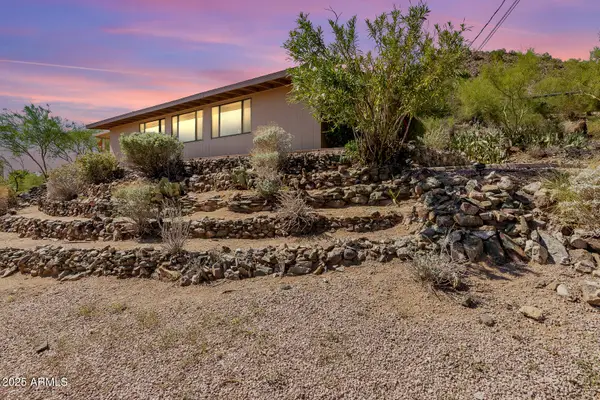 $385,000Active3 beds 2 baths1,240 sq. ft.
$385,000Active3 beds 2 baths1,240 sq. ft.10628 N 10th Drive, Phoenix, AZ 85029
MLS# 6924404Listed by: BROKERS HUB REALTY, LLC - New
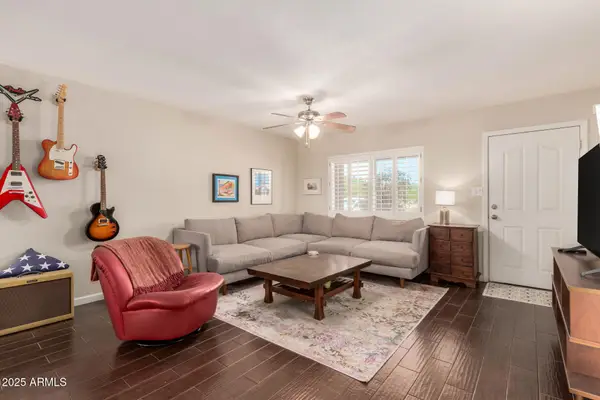 $524,900Active3 beds 2 baths1,508 sq. ft.
$524,900Active3 beds 2 baths1,508 sq. ft.2827 E Captain Dreyfus Avenue, Phoenix, AZ 85032
MLS# 6924409Listed by: BROKERS HUB REALTY, LLC - New
 $135,000Active2 beds 1 baths801 sq. ft.
$135,000Active2 beds 1 baths801 sq. ft.16207 N 34th Way, Phoenix, AZ 85032
MLS# 6924411Listed by: REALTY ONE GROUP - New
 $1,850,000Active4 beds 4 baths3,566 sq. ft.
$1,850,000Active4 beds 4 baths3,566 sq. ft.4120 E Fairmount Avenue, Phoenix, AZ 85018
MLS# 6924413Listed by: REAL BROKER - New
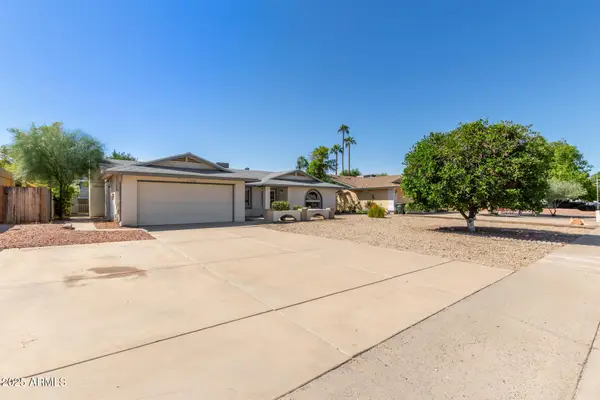 $425,000Active4 beds 2 baths2,054 sq. ft.
$425,000Active4 beds 2 baths2,054 sq. ft.2339 W Acoma Drive, Phoenix, AZ 85023
MLS# 6924419Listed by: W AND PARTNERS, LLC - New
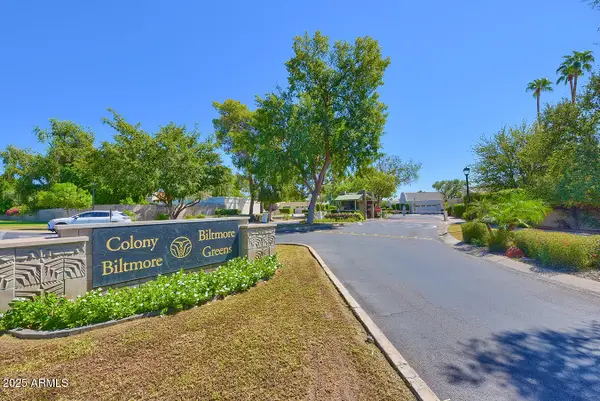 $1,395,000Active3 beds 2 baths2,031 sq. ft.
$1,395,000Active3 beds 2 baths2,031 sq. ft.5414 N 26th Street N, Phoenix, AZ 85016
MLS# 6924420Listed by: HOMESMART
