6843 S 9th Avenue, Phoenix, AZ 85041
Local realty services provided by:Better Homes and Gardens Real Estate BloomTree Realty

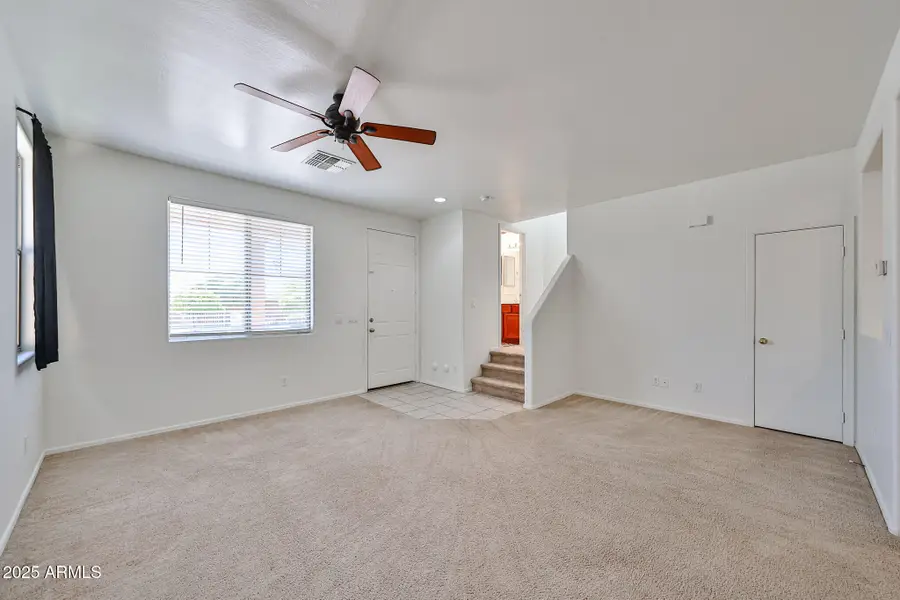
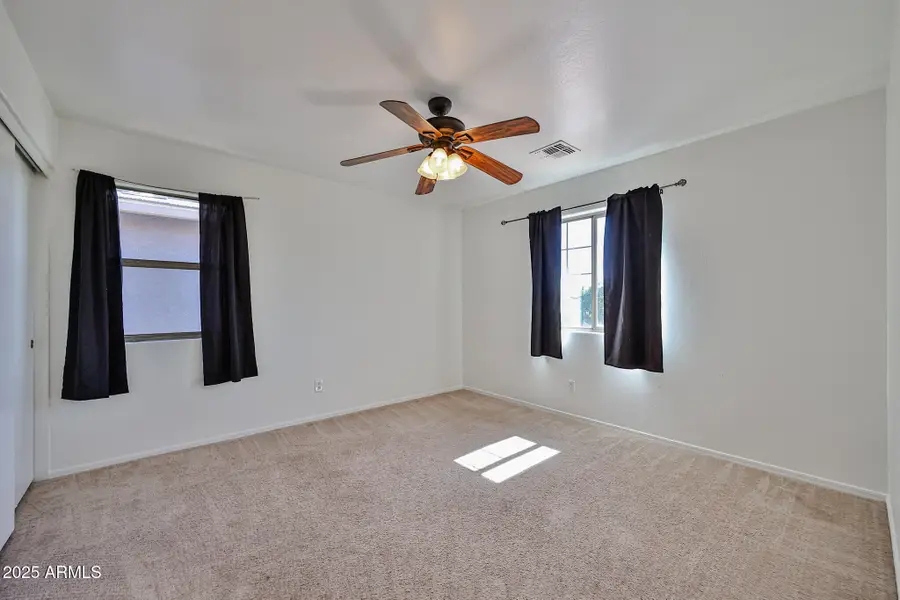
6843 S 9th Avenue,Phoenix, AZ 85041
$335,000
- 3 Beds
- 3 Baths
- 1,639 sq. ft.
- Single family
- Active
Upcoming open houses
- Sat, Aug 1610:00 am - 01:00 pm
Listed by:awni s abbas
Office:homesmart
MLS#:6881458
Source:ARMLS
Price summary
- Price:$335,000
- Price per sq. ft.:$204.39
- Monthly HOA dues:$115
About this home
Seller motivated! 3 bed / 2.5 bath home with fresh interior paint throughout. Open floor plan, high ceilings, and a kitchen with cherry wood cabinets, pantry, and included appliances. Half bath downstairs with custom tile. Upstairs features laundry hookups, linen storage, and roomy bedrooms. Large master suite offers dual sinks, garden tub, walk-in shower, private toilet room, and a large walk-in closet. Private yard, tile roof, 2 car garage. Water heater is a few years old. HOA includes front yard maintenance! Community park with grass and playground. Close to major freeways like the I-10 and I-17, shopping, dining, hospitals, schools, beautiful South Mountain trailheads, and South Mountain Park. Close to Downtown Phoenix & Sky Harbor Airport. Come take a look at this beautiful home
Contact an agent
Home facts
- Year built:2007
- Listing Id #:6881458
- Updated:August 11, 2025 at 02:53 PM
Rooms and interior
- Bedrooms:3
- Total bathrooms:3
- Full bathrooms:2
- Half bathrooms:1
- Living area:1,639 sq. ft.
Heating and cooling
- Cooling:Ceiling Fan(s), Programmable Thermostat
- Heating:Electric
Structure and exterior
- Year built:2007
- Building area:1,639 sq. ft.
- Lot area:0.02 Acres
Schools
- High school:Cesar Chavez High School
- Middle school:John R Davis School
- Elementary school:V H Lassen Elementary School
Utilities
- Water:City Water
- Sewer:Sewer in & Connected
Finances and disclosures
- Price:$335,000
- Price per sq. ft.:$204.39
- Tax amount:$1,313 (2024)
New listings near 6843 S 9th Avenue
- New
 $439,990Active3 beds 2 baths1,577 sq. ft.
$439,990Active3 beds 2 baths1,577 sq. ft.9523 W Parkway Drive, Tolleson, AZ 85353
MLS# 6905876Listed by: COMPASS - New
 $180,000Active3 beds 2 baths1,806 sq. ft.
$180,000Active3 beds 2 baths1,806 sq. ft.2233 E Behrend Drive #222, Phoenix, AZ 85024
MLS# 6905883Listed by: FATHOM REALTY ELITE - New
 $210,000Active3 beds 2 baths1,088 sq. ft.
$210,000Active3 beds 2 baths1,088 sq. ft.11666 N 28th Drive #Unit 265, Phoenix, AZ 85029
MLS# 6905900Listed by: HOMESMART - New
 $470,000Active2 beds 2 baths1,100 sq. ft.
$470,000Active2 beds 2 baths1,100 sq. ft.100 E Fillmore Street #234, Phoenix, AZ 85004
MLS# 6905840Listed by: RE/MAX PROFESSIONALS - New
 $282,500Active1 beds 1 baths742 sq. ft.
$282,500Active1 beds 1 baths742 sq. ft.29606 N Tatum Boulevard #149, Cave Creek, AZ 85331
MLS# 6905846Listed by: HOMESMART - New
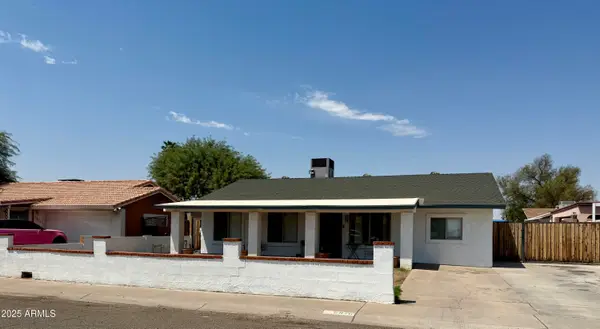 $339,000Active4 beds 2 baths1,440 sq. ft.
$339,000Active4 beds 2 baths1,440 sq. ft.6846 W Beatrice Street, Phoenix, AZ 85043
MLS# 6905852Listed by: SUPERLATIVE REALTY - New
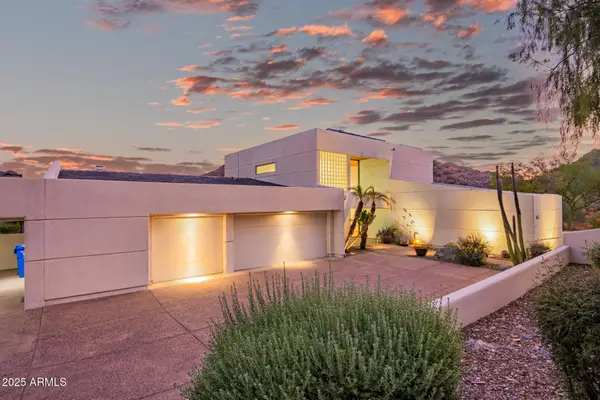 $1,699,000Active4 beds 4 baths4,359 sq. ft.
$1,699,000Active4 beds 4 baths4,359 sq. ft.2401 E Carol Avenue, Phoenix, AZ 85028
MLS# 6905860Listed by: KELLER WILLIAMS REALTY SONORAN LIVING - New
 $759,900Active4 beds 3 baths2,582 sq. ft.
$759,900Active4 beds 3 baths2,582 sq. ft.44622 N 41st Drive, Phoenix, AZ 85087
MLS# 6905865Listed by: REALTY ONE GROUP - New
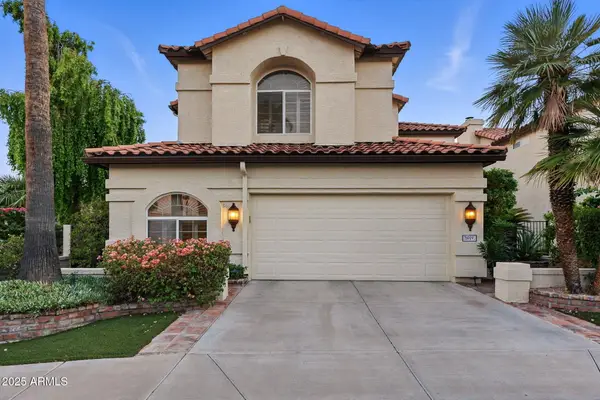 $690,000Active3 beds 3 baths2,715 sq. ft.
$690,000Active3 beds 3 baths2,715 sq. ft.5019 E La Mirada Way, Phoenix, AZ 85044
MLS# 6905871Listed by: COLDWELL BANKER REALTY - New
 $589,000Active3 beds 3 baths2,029 sq. ft.
$589,000Active3 beds 3 baths2,029 sq. ft.3547 E Windmere Drive, Phoenix, AZ 85048
MLS# 6905794Listed by: MY HOME GROUP REAL ESTATE
