6920 W Fremont Road, Laveen, AZ 85339
Local realty services provided by:Better Homes and Gardens Real Estate S.J. Fowler
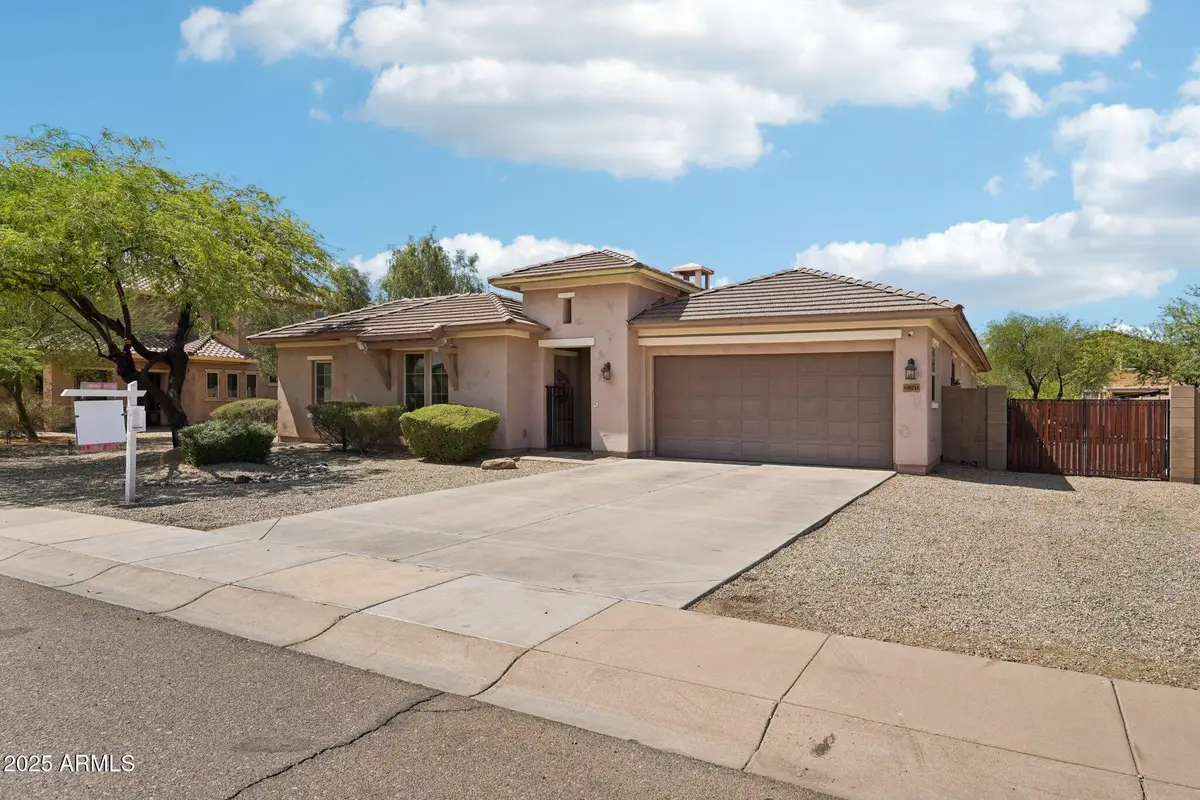
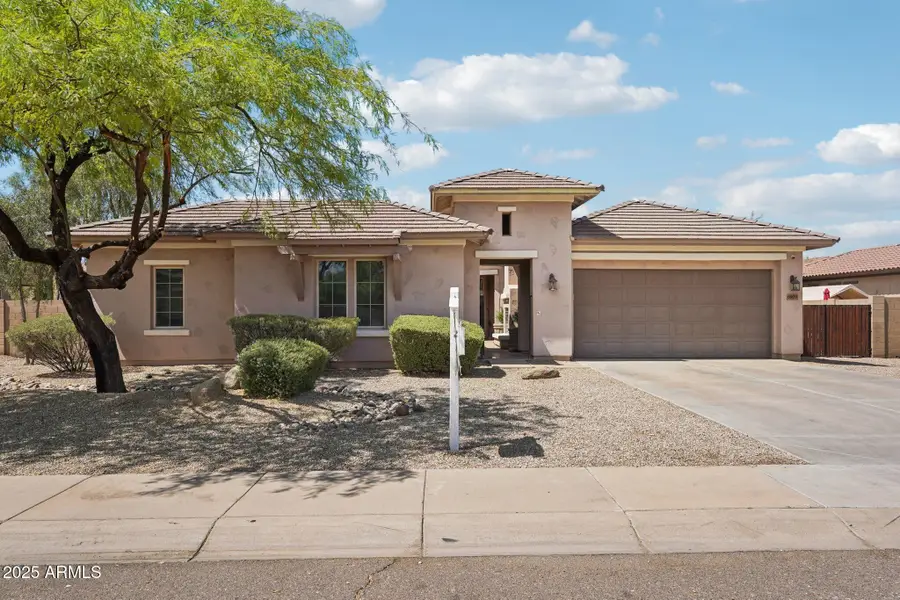

Listed by:emily milliron
Office:exp realty
MLS#:6896125
Source:ARMLS
Price summary
- Price:$824,999
- Price per sq. ft.:$263.24
- Monthly HOA dues:$75
About this home
Single level, Laveen Farms home with heated & chilled PebbleTec pool, whole home water filtration, granite countertops, 16 SEER HVAC (2021) on just under half an acre. Indulge in resort style living every day! Beyond the enclosed, paver lined, lighted courtyard with its cozy gas fireplace, a grand 10 ft ceiling foyer introduces this three bedroom, three full and one-half bathroom floor plan of refined space featuring hardwood floors, 18 inch diagonal tile and designer fixtures throughout. Chef's kitchen - 42'' raised panel cherry cabinetry with under cabinet lighting, slab granite counters, an oversized island, built in double convection ovens, five burner gas cooktop, KitchenAid stainless appliances, purified water on tap. Entertainer's great room - pre wired for surround sound and home theatre, with French door office nearby for remote work days. Private owner's wing - generous bedroom, spa bath with walk in shower, executive height granite vanities and a custom built closet system that keeps everything organized. Energy smart comfort - Lennox 16 SEER HVAC system installed/2021, Low E dual pane windows, radiant barrier insulation and a recirculating hot water loop keep utility bills in check. Whole home water filtration delivers crystal clear water to every tap. Resort backyard - heated and chilled Pebble Tec play pool with waterfall, color changing LED and AquaLink automation, built in Turbo gas BBQ island, expansive paver patios and mature desert landscaping. Your own private oasis in every season. From sunrise swims to starlit courtyard gatherings, this home balances luxury and livability in equal measure. See it for yourself and experience why Fremont/Road is where your next chapter should begin!
Contact an agent
Home facts
- Year built:2007
- Listing Id #:6896125
- Updated:August 05, 2025 at 03:28 PM
Rooms and interior
- Bedrooms:3
- Total bathrooms:4
- Full bathrooms:3
- Half bathrooms:1
- Living area:3,134 sq. ft.
Heating and cooling
- Cooling:Ceiling Fan(s), ENERGY STAR Qualified Equipment, Programmable Thermostat
- Heating:ENERGY STAR Qualified Equipment, Natural Gas
Structure and exterior
- Year built:2007
- Building area:3,134 sq. ft.
- Lot area:0.46 Acres
Schools
- High school:Betty Fairfax High School
- Middle school:Trailside Point Performing Arts Academy
- Elementary school:Trailside Point Performing Arts Academy
Utilities
- Water:City Water
Finances and disclosures
- Price:$824,999
- Price per sq. ft.:$263.24
- Tax amount:$4,020 (2024)
New listings near 6920 W Fremont Road
- New
 $439,990Active3 beds 2 baths1,577 sq. ft.
$439,990Active3 beds 2 baths1,577 sq. ft.9523 W Parkway Drive, Tolleson, AZ 85353
MLS# 6905876Listed by: COMPASS - New
 $180,000Active3 beds 2 baths1,806 sq. ft.
$180,000Active3 beds 2 baths1,806 sq. ft.2233 E Behrend Drive #222, Phoenix, AZ 85024
MLS# 6905883Listed by: FATHOM REALTY ELITE - New
 $210,000Active3 beds 2 baths1,088 sq. ft.
$210,000Active3 beds 2 baths1,088 sq. ft.11666 N 28th Drive #Unit 265, Phoenix, AZ 85029
MLS# 6905900Listed by: HOMESMART - New
 $470,000Active2 beds 2 baths1,100 sq. ft.
$470,000Active2 beds 2 baths1,100 sq. ft.100 E Fillmore Street #234, Phoenix, AZ 85004
MLS# 6905840Listed by: RE/MAX PROFESSIONALS - New
 $282,500Active1 beds 1 baths742 sq. ft.
$282,500Active1 beds 1 baths742 sq. ft.29606 N Tatum Boulevard #149, Cave Creek, AZ 85331
MLS# 6905846Listed by: HOMESMART - New
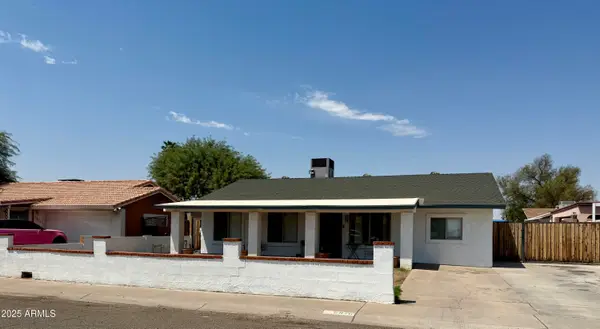 $339,000Active4 beds 2 baths1,440 sq. ft.
$339,000Active4 beds 2 baths1,440 sq. ft.6846 W Beatrice Street, Phoenix, AZ 85043
MLS# 6905852Listed by: SUPERLATIVE REALTY - New
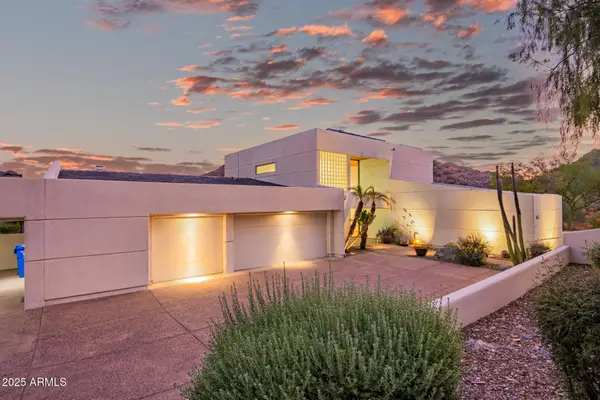 $1,699,000Active4 beds 4 baths4,359 sq. ft.
$1,699,000Active4 beds 4 baths4,359 sq. ft.2401 E Carol Avenue, Phoenix, AZ 85028
MLS# 6905860Listed by: KELLER WILLIAMS REALTY SONORAN LIVING - New
 $759,900Active4 beds 3 baths2,582 sq. ft.
$759,900Active4 beds 3 baths2,582 sq. ft.44622 N 41st Drive, Phoenix, AZ 85087
MLS# 6905865Listed by: REALTY ONE GROUP - New
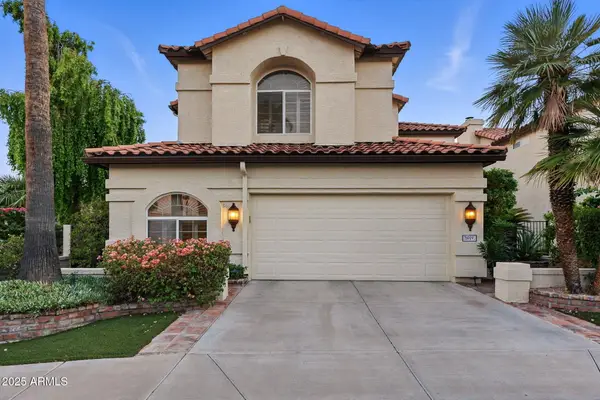 $690,000Active3 beds 3 baths2,715 sq. ft.
$690,000Active3 beds 3 baths2,715 sq. ft.5019 E La Mirada Way, Phoenix, AZ 85044
MLS# 6905871Listed by: COLDWELL BANKER REALTY - New
 $589,000Active3 beds 3 baths2,029 sq. ft.
$589,000Active3 beds 3 baths2,029 sq. ft.3547 E Windmere Drive, Phoenix, AZ 85048
MLS# 6905794Listed by: MY HOME GROUP REAL ESTATE
