7032 N 2nd Avenue, Phoenix, AZ 85021
Local realty services provided by:Better Homes and Gardens Real Estate BloomTree Realty
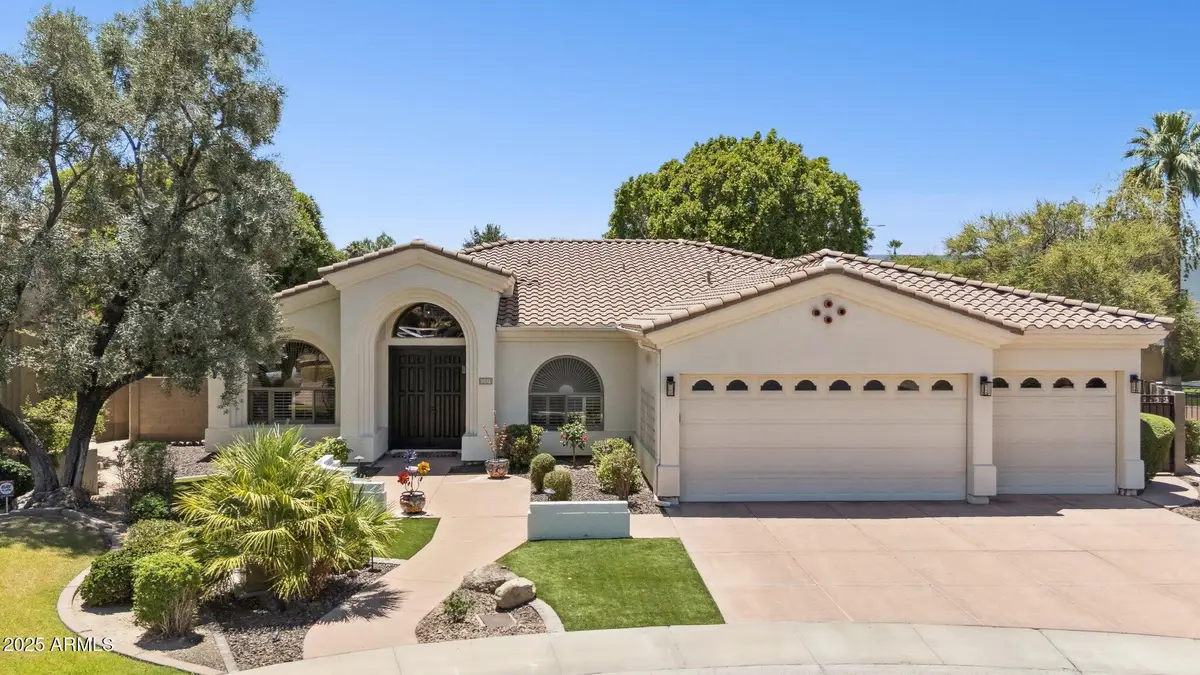
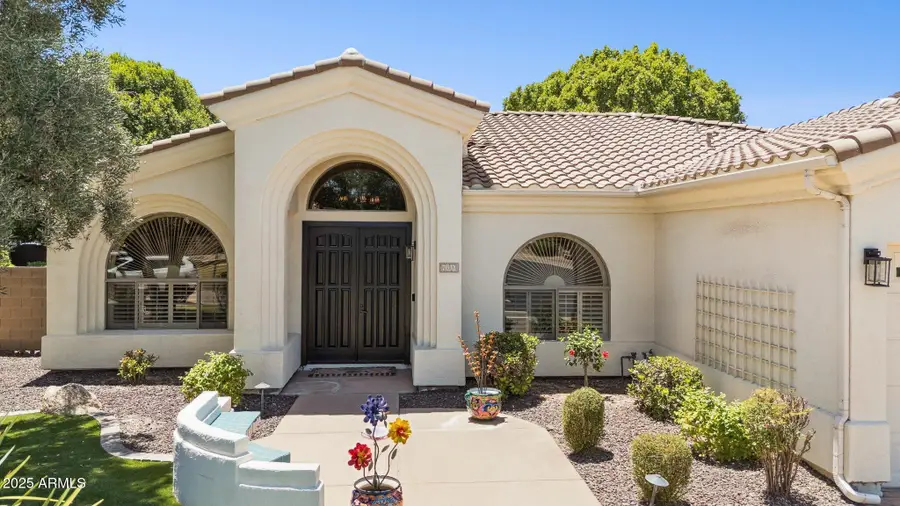
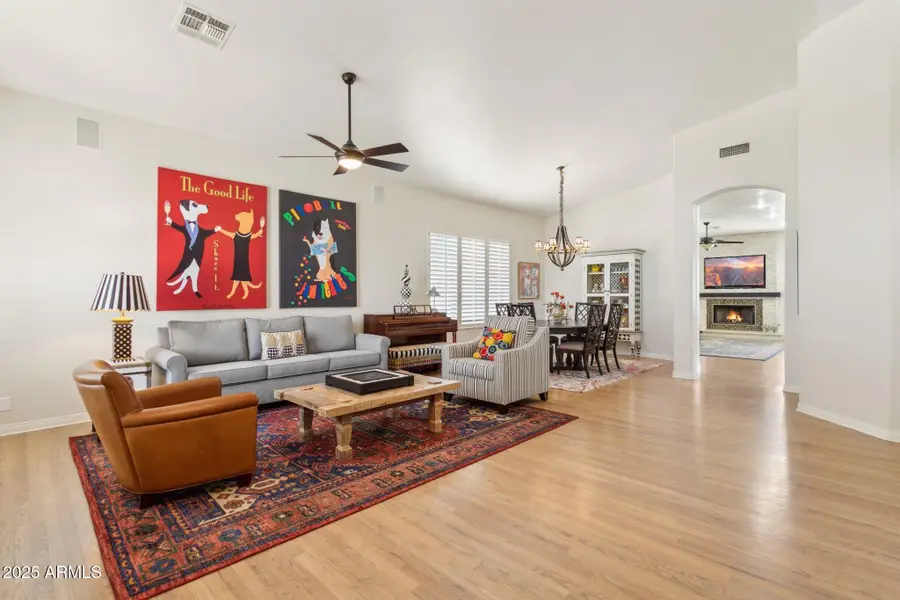
7032 N 2nd Avenue,Phoenix, AZ 85021
$1,399,000
- 4 Beds
- 3 Baths
- 3,075 sq. ft.
- Single family
- Active
Listed by:michelle leah adler
Office:arizona best real estate
MLS#:6885733
Source:ARMLS
Price summary
- Price:$1,399,000
- Price per sq. ft.:$454.96
About this home
Welcome to your private haven, where timeless architecture meets thoughtful upgrades in one of Phoenix's most coveted neighborhoods. Set on a cul-de-sac in the exclusive Glen Central Estates, this beautifully maintained home offers an airy open layout that flows effortlessly between multiple gathering areas. Upon entry, vaulted ceilings & rich wood flooring set the tone for elegant living. The spacious kitchen with gorgeous counter space is perfect for hosting & quick weekday breakfasts at the bar. The adjoining family room provides a summer sun escape & warming winter retreat by the fireplace. Find peace in the generous bedrooms - especially the primary suite that features dual walk-in closets, a flex space ideal for a reading nook, office, or fitness zone, & private access to the backyard. Step outside to experience the sparkling pool, mature trees, easy-care turf, and a built-in BBQ beneath a ramada. Sip morning coffee under the covered patio, or catch the game & grill in the evening. There's even room for a game of basketball on the side sports court. Everyday ease continues in the oversized laundry roomcomplete with a folding counter, sink, cabinetry, and a wine fridge that conveys. Recent upgrades include a new roof, a newer built-in refrigerator, & a replaced HVAC systemoffering peace of mind & move-in ready ease. Steps from the scenic Murphy Bridle Path & minutes from parks, restaurants & shops, and top-rated private schools, this tree-lined neighborhood is rich in charm and community.
Contact an agent
Home facts
- Year built:1994
- Listing Id #:6885733
- Updated:August 09, 2025 at 03:07 PM
Rooms and interior
- Bedrooms:4
- Total bathrooms:3
- Full bathrooms:3
- Living area:3,075 sq. ft.
Heating and cooling
- Cooling:Ceiling Fan(s)
- Heating:Electric
Structure and exterior
- Year built:1994
- Building area:3,075 sq. ft.
- Lot area:0.29 Acres
Schools
- High school:Central High School
- Middle school:Madison Meadows School
- Elementary school:Madison Richard Simis School
Utilities
- Water:City Water
- Sewer:Sewer in & Connected
Finances and disclosures
- Price:$1,399,000
- Price per sq. ft.:$454.96
- Tax amount:$9,316 (2024)
New listings near 7032 N 2nd Avenue
- New
 $470,000Active2 beds 2 baths1,100 sq. ft.
$470,000Active2 beds 2 baths1,100 sq. ft.100 E Fillmore Street #234, Phoenix, AZ 85004
MLS# 6905840Listed by: RE/MAX PROFESSIONALS - New
 $282,500Active1 beds 1 baths742 sq. ft.
$282,500Active1 beds 1 baths742 sq. ft.29606 N Tatum Boulevard #149, Cave Creek, AZ 85331
MLS# 6905846Listed by: HOMESMART - New
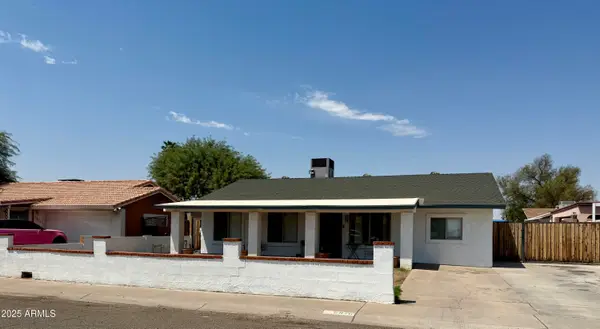 $339,000Active4 beds 2 baths1,440 sq. ft.
$339,000Active4 beds 2 baths1,440 sq. ft.6846 W Beatrice Street, Phoenix, AZ 85043
MLS# 6905852Listed by: SUPERLATIVE REALTY - New
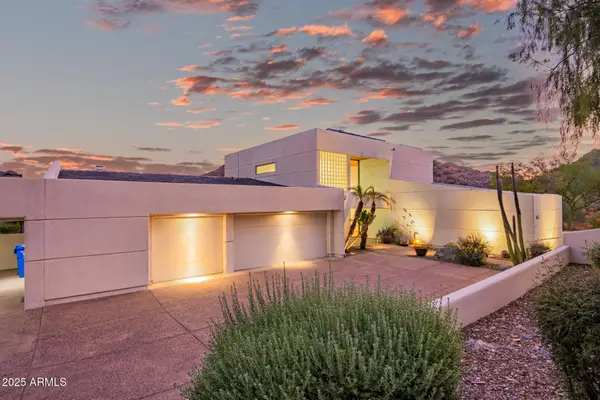 $1,699,000Active4 beds 4 baths4,359 sq. ft.
$1,699,000Active4 beds 4 baths4,359 sq. ft.2401 E Carol Avenue, Phoenix, AZ 85028
MLS# 6905860Listed by: KELLER WILLIAMS REALTY SONORAN LIVING - New
 $759,900Active4 beds 3 baths2,582 sq. ft.
$759,900Active4 beds 3 baths2,582 sq. ft.44622 N 41st Drive, Phoenix, AZ 85087
MLS# 6905865Listed by: REALTY ONE GROUP - New
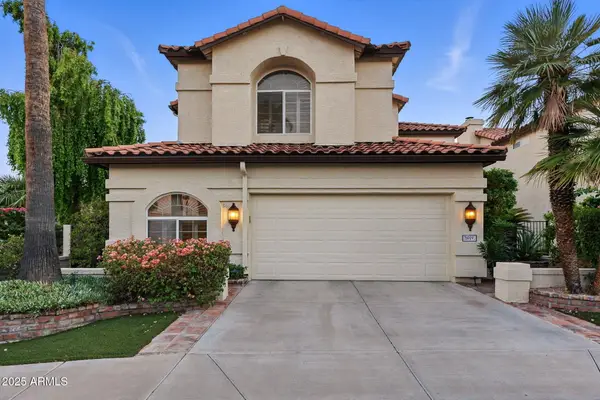 $690,000Active3 beds 3 baths2,715 sq. ft.
$690,000Active3 beds 3 baths2,715 sq. ft.5019 E La Mirada Way, Phoenix, AZ 85044
MLS# 6905871Listed by: COLDWELL BANKER REALTY - New
 $589,000Active3 beds 3 baths2,029 sq. ft.
$589,000Active3 beds 3 baths2,029 sq. ft.3547 E Windmere Drive, Phoenix, AZ 85048
MLS# 6905794Listed by: MY HOME GROUP REAL ESTATE - New
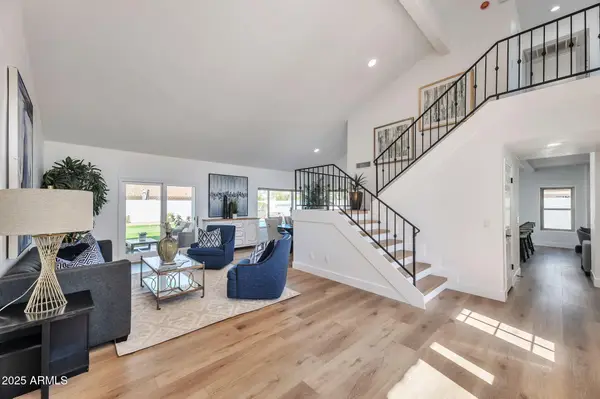 $1,250,000Active3 beds 3 baths2,434 sq. ft.
$1,250,000Active3 beds 3 baths2,434 sq. ft.17408 N 57th Street, Scottsdale, AZ 85254
MLS# 6905805Listed by: GENTRY REAL ESTATE - New
 $950,000Active3 beds 2 baths2,036 sq. ft.
$950,000Active3 beds 2 baths2,036 sq. ft.2202 E Belmont Avenue, Phoenix, AZ 85020
MLS# 6905818Listed by: COMPASS - New
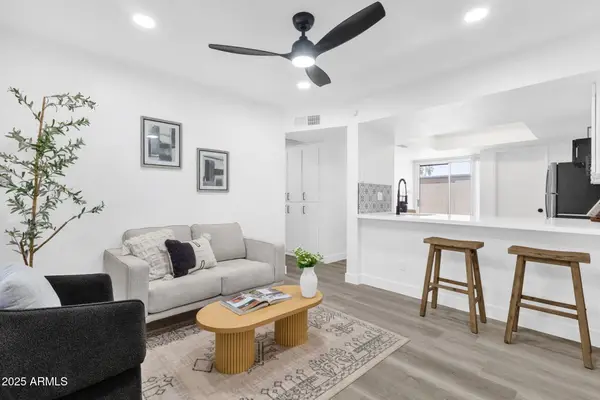 $239,000Active2 beds 2 baths817 sq. ft.
$239,000Active2 beds 2 baths817 sq. ft.19601 N 7th Street N #1032, Phoenix, AZ 85024
MLS# 6905822Listed by: HOMESMART
