71 W Cypress Street, Phoenix, AZ 85003
Local realty services provided by:Better Homes and Gardens Real Estate S.J. Fowler
71 W Cypress Street,Phoenix, AZ 85003
$1,650,000
- 5 Beds
- 3 Baths
- 2,873 sq. ft.
- Single family
- Active
Listed by:amy andelora
Office:homesmart
MLS#:6890354
Source:ARMLS
Price summary
- Price:$1,650,000
- Price per sq. ft.:$574.31
About this home
An all new 2019-built exquisite contemporary 5 bd/3 ba home sprawls behind the original 1930s historically-contributing facade. Gorgeous natural light thru sliding doors, windows & sky lights transitions to custom lighting in tray ceilings, pendants & more. Two 10-ft double islands punctuate the stunning chef kitchen & open floor plan with 9+-ft ceilings, hardwood floors, a gas fireplace and double sliders to a deck, covered patio & bubbling play pool. From the extended porch, split master with dramatic spa-like bath, custom storage, surround sound, built-ins, laundry room, central vac, dual HVAC, fabulous flex space & separate fitness studio... this carefully crafted home accommodates any lifestyle with countless modern amenities on one of the largest lots of historic Willo.
Contact an agent
Home facts
- Year built:1930
- Listing ID #:6890354
- Updated:September 22, 2025 at 03:01 PM
Rooms and interior
- Bedrooms:5
- Total bathrooms:3
- Full bathrooms:3
- Living area:2,873 sq. ft.
Heating and cooling
- Cooling:Ceiling Fan(s), Mini Split, Programmable Thermostat
- Heating:Ceiling, Mini Split, Natural Gas
Structure and exterior
- Year built:1930
- Building area:2,873 sq. ft.
- Lot area:0.26 Acres
Schools
- High school:North High School
- Middle school:Kenilworth Elementary School
- Elementary school:Kenilworth Elementary School
Utilities
- Water:City Water
- Sewer:Sewer in & Connected
Finances and disclosures
- Price:$1,650,000
- Price per sq. ft.:$574.31
- Tax amount:$3,028 (2024)
New listings near 71 W Cypress Street
- New
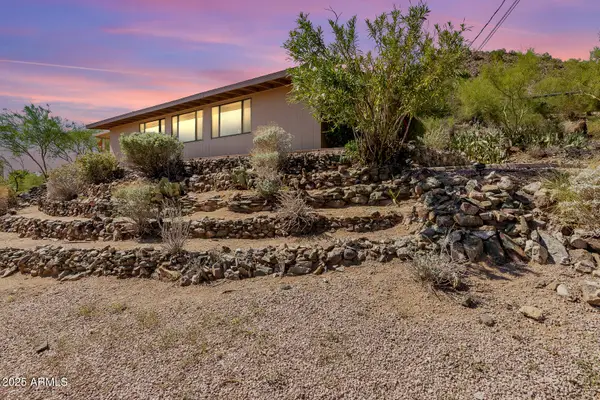 $385,000Active3 beds 2 baths1,240 sq. ft.
$385,000Active3 beds 2 baths1,240 sq. ft.10628 N 10th Drive, Phoenix, AZ 85029
MLS# 6924404Listed by: BROKERS HUB REALTY, LLC - New
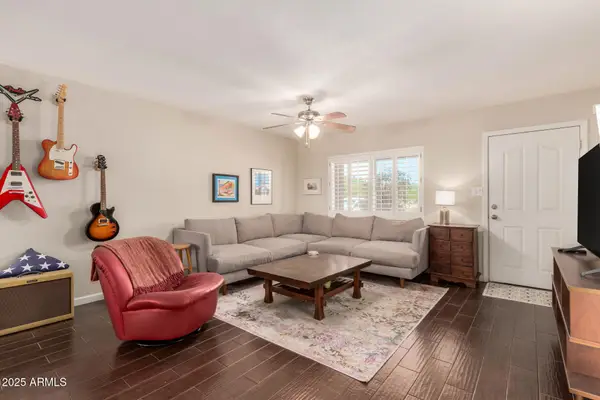 $524,900Active3 beds 2 baths1,508 sq. ft.
$524,900Active3 beds 2 baths1,508 sq. ft.2827 E Captain Dreyfus Avenue, Phoenix, AZ 85032
MLS# 6924409Listed by: BROKERS HUB REALTY, LLC - New
 $135,000Active2 beds 1 baths801 sq. ft.
$135,000Active2 beds 1 baths801 sq. ft.16207 N 34th Way, Phoenix, AZ 85032
MLS# 6924411Listed by: REALTY ONE GROUP - New
 $1,850,000Active4 beds 4 baths3,566 sq. ft.
$1,850,000Active4 beds 4 baths3,566 sq. ft.4120 E Fairmount Avenue, Phoenix, AZ 85018
MLS# 6924413Listed by: REAL BROKER - New
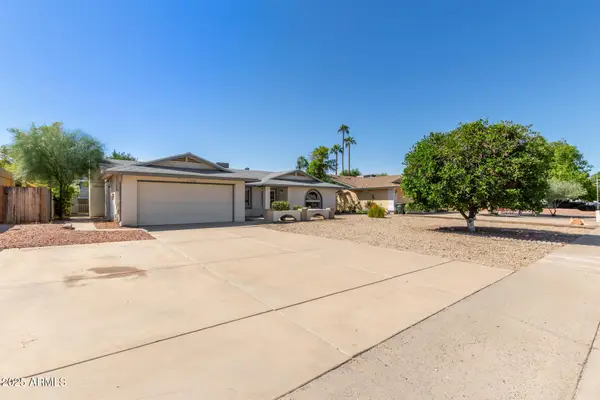 $425,000Active4 beds 2 baths2,054 sq. ft.
$425,000Active4 beds 2 baths2,054 sq. ft.2339 W Acoma Drive, Phoenix, AZ 85023
MLS# 6924419Listed by: W AND PARTNERS, LLC - New
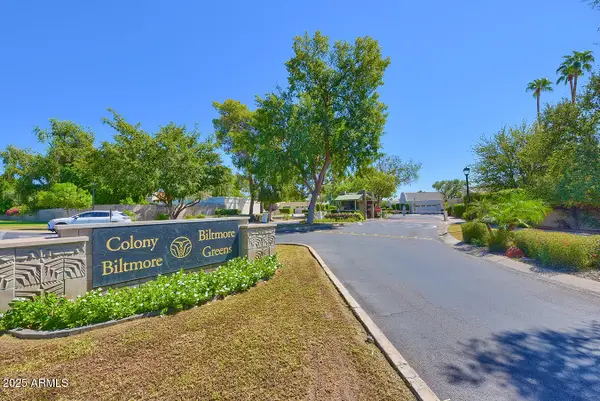 $1,395,000Active3 beds 2 baths2,031 sq. ft.
$1,395,000Active3 beds 2 baths2,031 sq. ft.5414 N 26th Street N, Phoenix, AZ 85016
MLS# 6924420Listed by: HOMESMART - New
 $525,000Active3 beds 3 baths2,092 sq. ft.
$525,000Active3 beds 3 baths2,092 sq. ft.2406 W Jake Haven, Phoenix, AZ 85085
MLS# 6924430Listed by: IRONWOOD FINE PROPERTIES - New
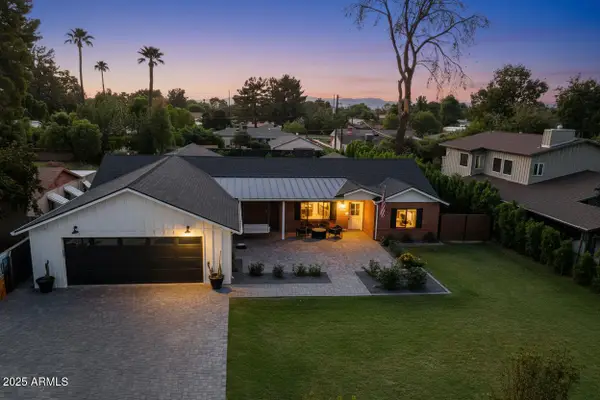 $1,999,999Active4 beds 4 baths3,141 sq. ft.
$1,999,999Active4 beds 4 baths3,141 sq. ft.3329 E Weldon Avenue, Phoenix, AZ 85018
MLS# 6924432Listed by: EXP REALTY - New
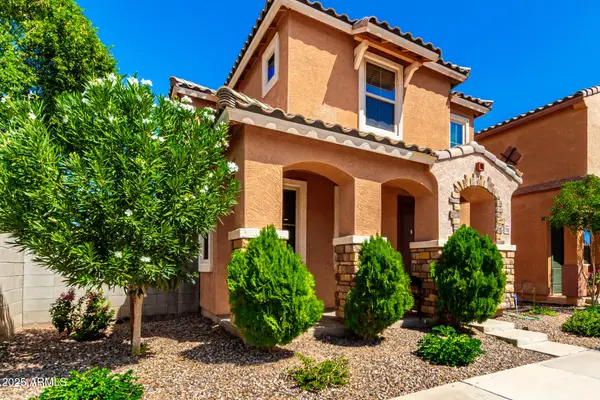 $345,000Active3 beds 3 baths1,486 sq. ft.
$345,000Active3 beds 3 baths1,486 sq. ft.7752 W Granada Road, Phoenix, AZ 85035
MLS# 6924434Listed by: RE/MAX PROFESSIONALS - New
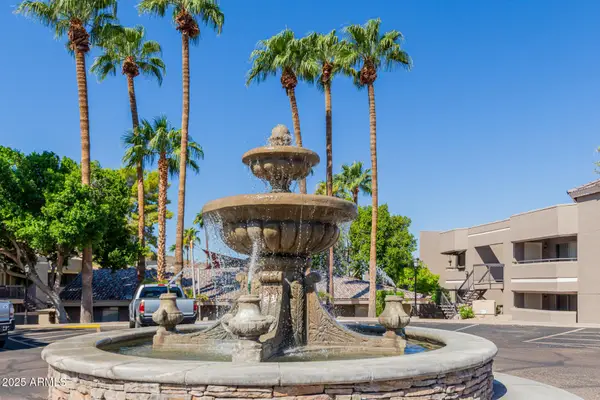 $234,500Active1 beds 1 baths813 sq. ft.
$234,500Active1 beds 1 baths813 sq. ft.1720 E Thunderbird Road #2118, Phoenix, AZ 85022
MLS# 6924435Listed by: REAL BROKER
