7150 N 40th Street #11, Paradise Valley, AZ 85253
Local realty services provided by:Better Homes and Gardens Real Estate S.J. Fowler
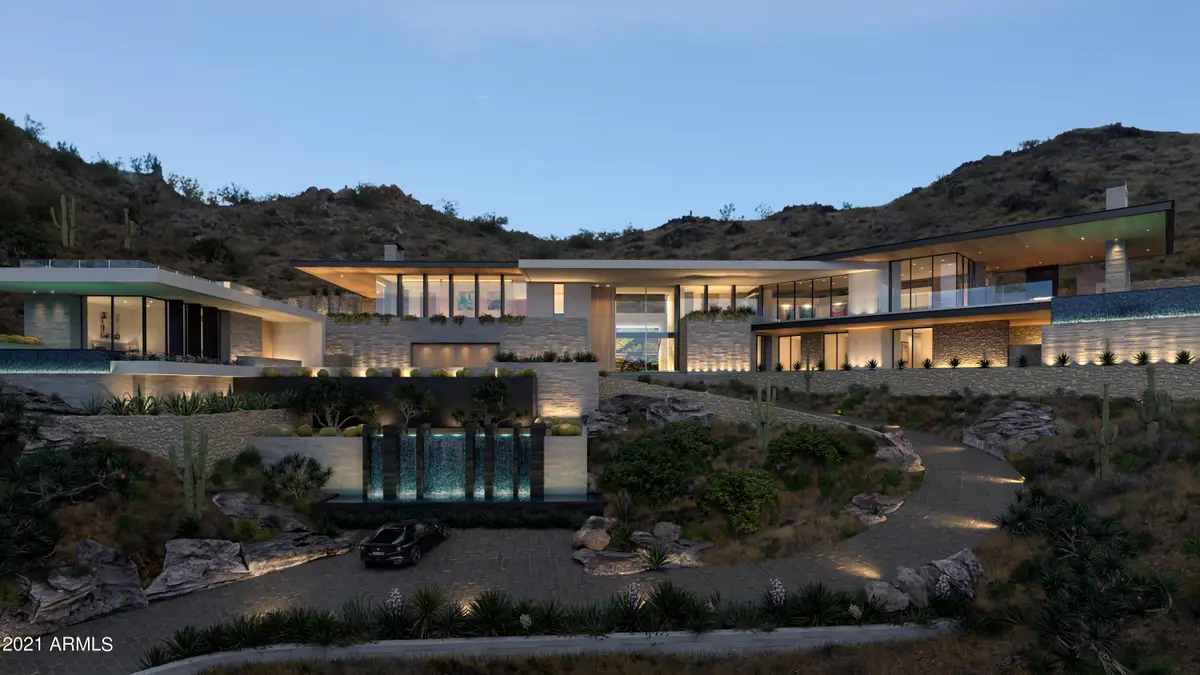
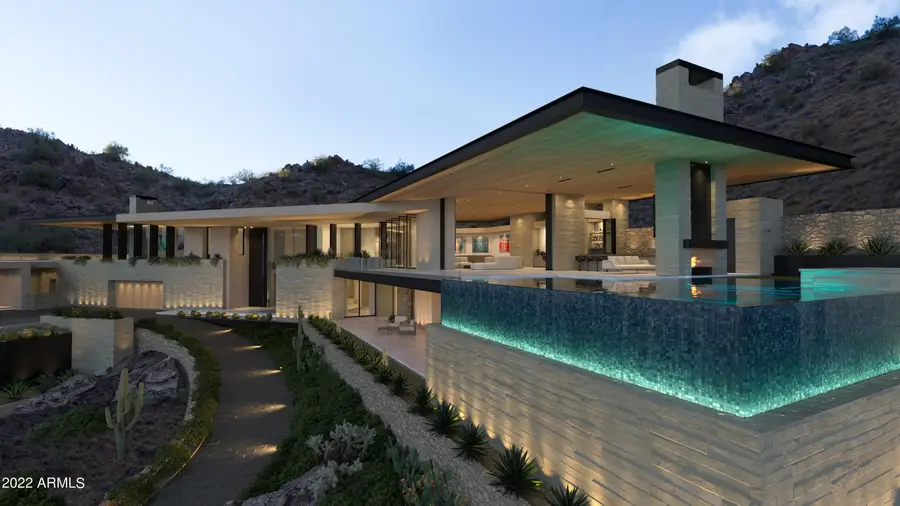
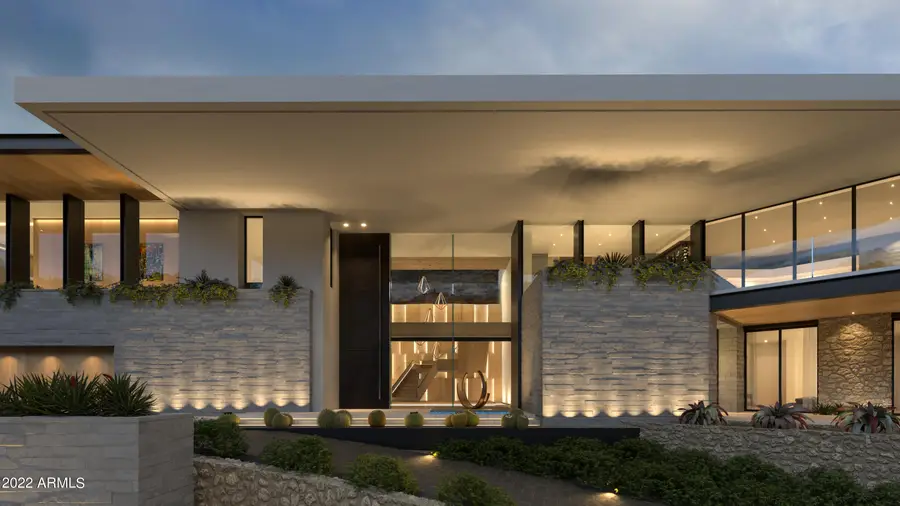
7150 N 40th Street #11,Paradise Valley, AZ 85253
$18,200,000
- 5 Beds
- 7 Baths
- 9,333 sq. ft.
- Single family
- Active
Listed by:silje garner
Office:bedbrock real estate company
MLS#:6753729
Source:ARMLS
Price summary
- Price:$18,200,000
- Price per sq. ft.:$1,950.07
- Monthly HOA dues:$125
About this home
Discover the Ruby residence in Crown Canyon, Arizona's most exclusive gated community. Ruby's organic design nestles harmoniously into the north facing slope of the breathtaking two-acre parcel with both framed canyon views and distant vistas of Paradise Valley. This project embodies southwestern contemporary design with an organic stone plinth that grounds the program into the hillside. Horizontal steel blades cantilevering out above the desert floor below provide shade in the harsh climate while maximizing indoor and outdoor living. The palette draws warmth from the canyon geology, allowing the project to blend harmoniously with the pristine desert. The design amplifies and channels views from all spaces while providing an impressive 7 show car garage concealed into the stone plinth with oversized pocket doors that enrich the organic design. This set the stage for the sensational two-story glass atrium with floating stairs, double height pivot door, and a floating bridge which takes you to your private master suite, featuring exercise/spa area, office, laundry room, master closet and two water closets.
The core of the living and entertainment space are situated on the western wing, capturing desert sunrise views and allowing for seamless flow to the elevated outdoor terrace and pool deck. Enjoy everyday living on top of the world!
Crown Canyon is a secluded and untouched 30-acre enclave in the prestigious community of Paradise Valley. Nestled within a breathtaking mountain preserve, this is home to 12 exceptional luxury residences. Meticulously designed by renowned architects, these one-of-a-kind homes embrace the natural beauty of the surroundings, maximizing the captivating views and unique topography of each homesite. Experience tranquility, seclusion, and utmost security within this gated haven, ensuring unparalleled peace of mind.
Contact an agent
Home facts
- Year built:2026
- Listing Id #:6753729
- Updated:July 31, 2025 at 02:40 PM
Rooms and interior
- Bedrooms:5
- Total bathrooms:7
- Full bathrooms:6
- Half bathrooms:1
- Living area:9,333 sq. ft.
Heating and cooling
- Cooling:Ceiling Fan(s), Programmable Thermostat
- Heating:Electric
Structure and exterior
- Year built:2026
- Building area:9,333 sq. ft.
- Lot area:2.02 Acres
Schools
- High school:Camelback High School
- Middle school:Ingleside Middle School
- Elementary school:Biltmore Preparatory Academy
Utilities
- Water:City Water
Finances and disclosures
- Price:$18,200,000
- Price per sq. ft.:$1,950.07
- Tax amount:$13,255 (2023)
New listings near 7150 N 40th Street #11
- New
 $439,990Active3 beds 2 baths1,577 sq. ft.
$439,990Active3 beds 2 baths1,577 sq. ft.9523 W Parkway Drive, Tolleson, AZ 85353
MLS# 6905876Listed by: COMPASS - New
 $180,000Active3 beds 2 baths1,806 sq. ft.
$180,000Active3 beds 2 baths1,806 sq. ft.2233 E Behrend Drive #222, Phoenix, AZ 85024
MLS# 6905883Listed by: FATHOM REALTY ELITE - New
 $210,000Active3 beds 2 baths1,088 sq. ft.
$210,000Active3 beds 2 baths1,088 sq. ft.11666 N 28th Drive #Unit 265, Phoenix, AZ 85029
MLS# 6905900Listed by: HOMESMART - New
 $470,000Active2 beds 2 baths1,100 sq. ft.
$470,000Active2 beds 2 baths1,100 sq. ft.100 E Fillmore Street #234, Phoenix, AZ 85004
MLS# 6905840Listed by: RE/MAX PROFESSIONALS - New
 $282,500Active1 beds 1 baths742 sq. ft.
$282,500Active1 beds 1 baths742 sq. ft.29606 N Tatum Boulevard #149, Cave Creek, AZ 85331
MLS# 6905846Listed by: HOMESMART - New
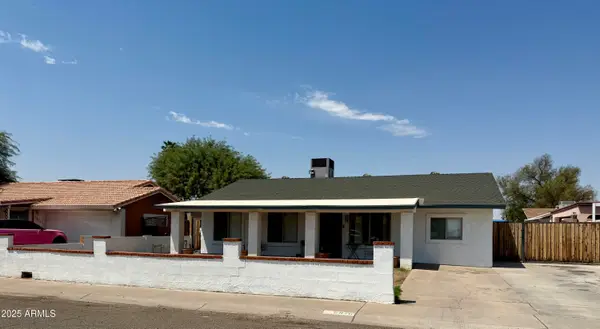 $339,000Active4 beds 2 baths1,440 sq. ft.
$339,000Active4 beds 2 baths1,440 sq. ft.6846 W Beatrice Street, Phoenix, AZ 85043
MLS# 6905852Listed by: SUPERLATIVE REALTY - New
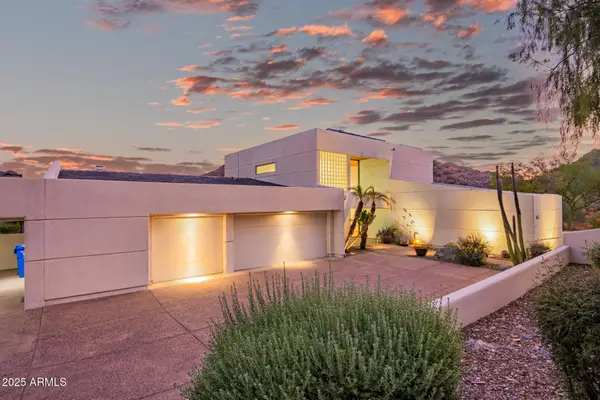 $1,699,000Active4 beds 4 baths4,359 sq. ft.
$1,699,000Active4 beds 4 baths4,359 sq. ft.2401 E Carol Avenue, Phoenix, AZ 85028
MLS# 6905860Listed by: KELLER WILLIAMS REALTY SONORAN LIVING - New
 $759,900Active4 beds 3 baths2,582 sq. ft.
$759,900Active4 beds 3 baths2,582 sq. ft.44622 N 41st Drive, Phoenix, AZ 85087
MLS# 6905865Listed by: REALTY ONE GROUP - New
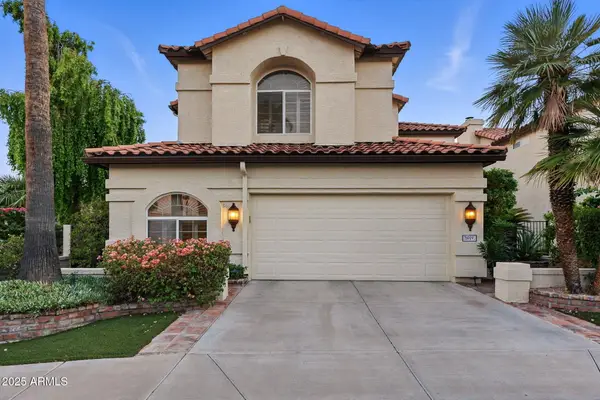 $690,000Active3 beds 3 baths2,715 sq. ft.
$690,000Active3 beds 3 baths2,715 sq. ft.5019 E La Mirada Way, Phoenix, AZ 85044
MLS# 6905871Listed by: COLDWELL BANKER REALTY - New
 $589,000Active3 beds 3 baths2,029 sq. ft.
$589,000Active3 beds 3 baths2,029 sq. ft.3547 E Windmere Drive, Phoenix, AZ 85048
MLS# 6905794Listed by: MY HOME GROUP REAL ESTATE
