7180 E Kierland Boulevard #1116, Scottsdale, AZ 85254
Local realty services provided by:Better Homes and Gardens Real Estate S.J. Fowler
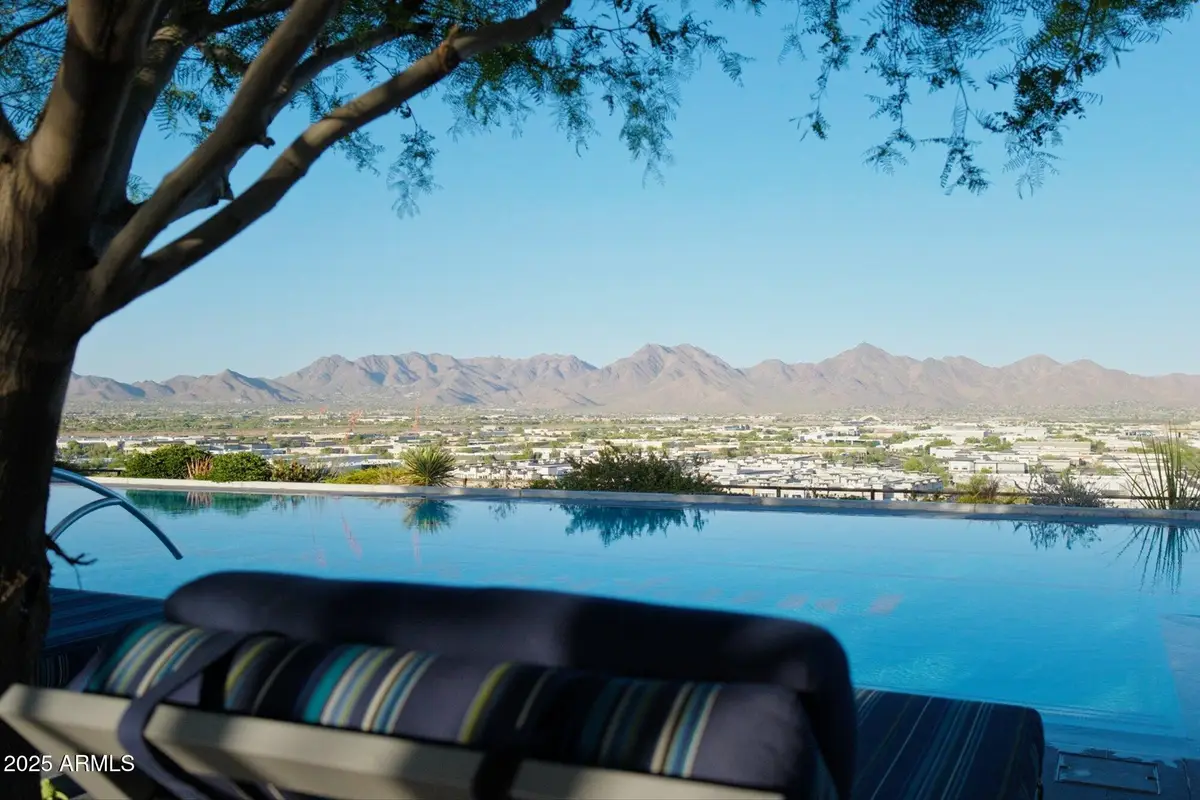
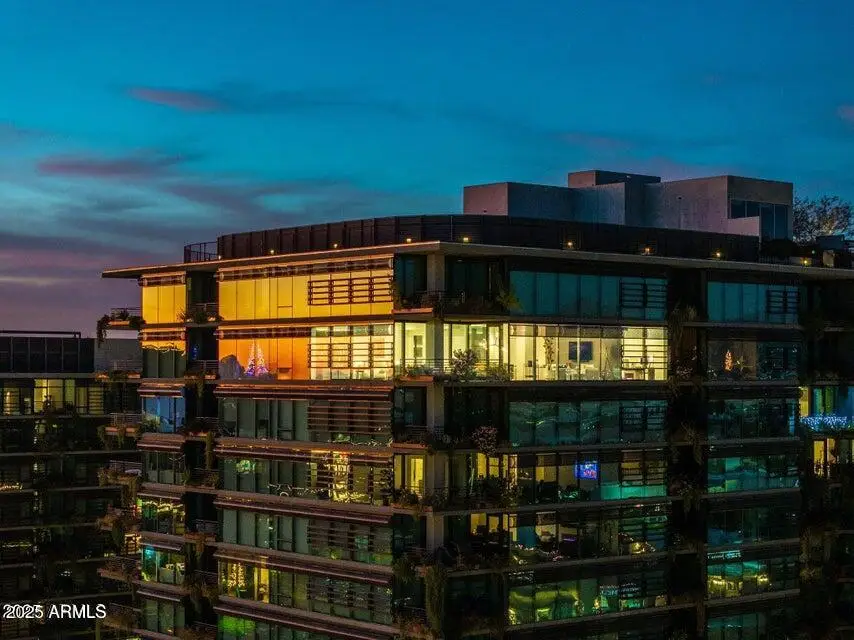
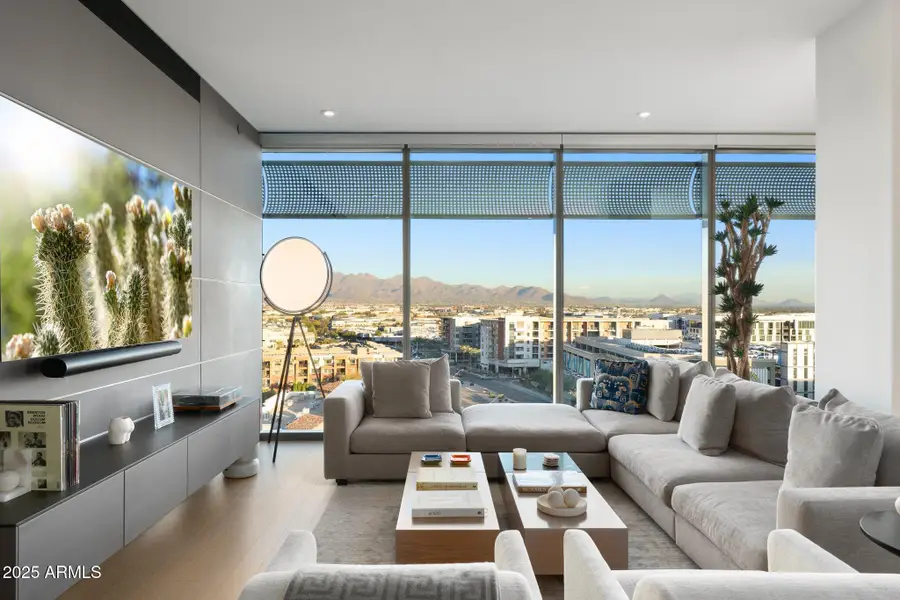
7180 E Kierland Boulevard #1116,Scottsdale, AZ 85254
$2,749,000
- 2 Beds
- 3 Baths
- 1,954 sq. ft.
- Single family
- Active
Listed by:jacqueline firestone
Office:russ lyon sotheby's international realty
MLS#:6878561
Source:ARMLS
Price summary
- Price:$2,749,000
- Price per sq. ft.:$1,406.86
- Monthly HOA dues:$1,421
About this home
Interior designed by David Michael Miller, this spectacular penthouse corner unit with 2 beds, 2.5 baths on the 11th floor, showcases panoramic views from Pinnacle Peak to Camelback Mountain. The home features dual primary suites, sleek modern finishes, and an open-concept layout with floor-to-ceiling windows. Designed for unparalleled quality the Bulthaup kitchen with Gaggenau appliances, built-in wine wall, and top-tier furnishings set the tone for elevated living. Step outside and indulge in resort-style amenities: rooftop infinity pool, steam room, sauna, cold plunge, indoor basketball court, fitness center — and even a private dog park. There are 2 primary parking spots close to elevator and a storage unit. Come enjoy the luxury lifestyle and unforgettable sunsets!
Contact an agent
Home facts
- Year built:2020
- Listing Id #:6878561
- Updated:July 25, 2025 at 03:06 PM
Rooms and interior
- Bedrooms:2
- Total bathrooms:3
- Full bathrooms:2
- Half bathrooms:1
- Living area:1,954 sq. ft.
Heating and cooling
- Heating:Electric
Structure and exterior
- Year built:2020
- Building area:1,954 sq. ft.
- Lot area:0.04 Acres
Schools
- High school:Paradise Valley High School
- Middle school:Sandpiper Elementary School
- Elementary school:Sandpiper Elementary School
Utilities
- Water:City Water
Finances and disclosures
- Price:$2,749,000
- Price per sq. ft.:$1,406.86
- Tax amount:$11,332 (2024)
New listings near 7180 E Kierland Boulevard #1116
- New
 $439,990Active3 beds 2 baths1,577 sq. ft.
$439,990Active3 beds 2 baths1,577 sq. ft.9523 W Parkway Drive, Tolleson, AZ 85353
MLS# 6905876Listed by: COMPASS - New
 $180,000Active3 beds 2 baths1,806 sq. ft.
$180,000Active3 beds 2 baths1,806 sq. ft.2233 E Behrend Drive #222, Phoenix, AZ 85024
MLS# 6905883Listed by: FATHOM REALTY ELITE - New
 $210,000Active3 beds 2 baths1,088 sq. ft.
$210,000Active3 beds 2 baths1,088 sq. ft.11666 N 28th Drive #Unit 265, Phoenix, AZ 85029
MLS# 6905900Listed by: HOMESMART - New
 $470,000Active2 beds 2 baths1,100 sq. ft.
$470,000Active2 beds 2 baths1,100 sq. ft.100 E Fillmore Street #234, Phoenix, AZ 85004
MLS# 6905840Listed by: RE/MAX PROFESSIONALS - New
 $282,500Active1 beds 1 baths742 sq. ft.
$282,500Active1 beds 1 baths742 sq. ft.29606 N Tatum Boulevard #149, Cave Creek, AZ 85331
MLS# 6905846Listed by: HOMESMART - New
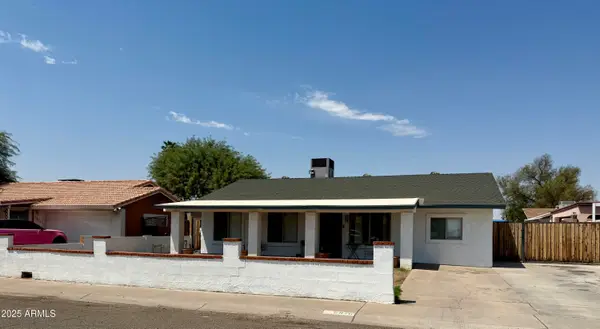 $339,000Active4 beds 2 baths1,440 sq. ft.
$339,000Active4 beds 2 baths1,440 sq. ft.6846 W Beatrice Street, Phoenix, AZ 85043
MLS# 6905852Listed by: SUPERLATIVE REALTY - New
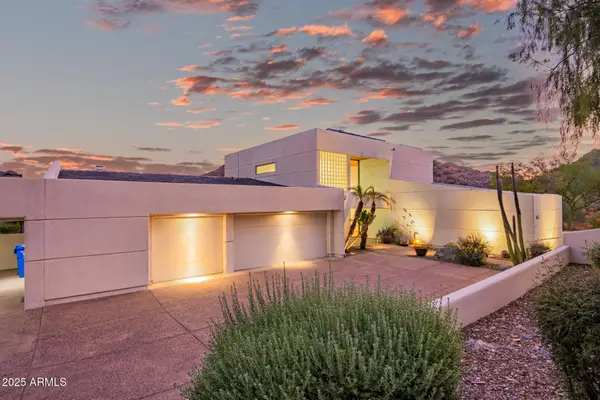 $1,699,000Active4 beds 4 baths4,359 sq. ft.
$1,699,000Active4 beds 4 baths4,359 sq. ft.2401 E Carol Avenue, Phoenix, AZ 85028
MLS# 6905860Listed by: KELLER WILLIAMS REALTY SONORAN LIVING - New
 $759,900Active4 beds 3 baths2,582 sq. ft.
$759,900Active4 beds 3 baths2,582 sq. ft.44622 N 41st Drive, Phoenix, AZ 85087
MLS# 6905865Listed by: REALTY ONE GROUP - New
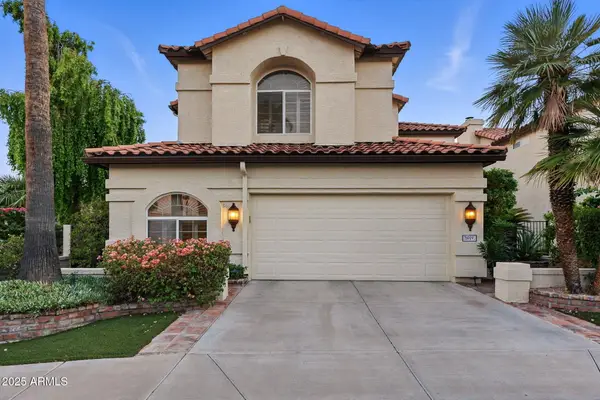 $690,000Active3 beds 3 baths2,715 sq. ft.
$690,000Active3 beds 3 baths2,715 sq. ft.5019 E La Mirada Way, Phoenix, AZ 85044
MLS# 6905871Listed by: COLDWELL BANKER REALTY - New
 $589,000Active3 beds 3 baths2,029 sq. ft.
$589,000Active3 beds 3 baths2,029 sq. ft.3547 E Windmere Drive, Phoenix, AZ 85048
MLS# 6905794Listed by: MY HOME GROUP REAL ESTATE
