7255 N 12th Street, Phoenix, AZ 85020
Local realty services provided by:Better Homes and Gardens Real Estate BloomTree Realty
Listed by:bryce hull
Office:homesmart
MLS#:6909510
Source:ARMLS
Price summary
- Price:$900,000
- Price per sq. ft.:$375.16
About this home
Exceptional North Central Contemporary Ranch with Iconic Mountain Views.Framed by the dramatic backdrop of Piestewa Peak and ideally positioned just north of Uptown, this North Central Phoenix residence epitomizes timeless sophistication and modern comfort. Inspired by classic Haver architecture, the home features clean contemporary lines, expansive windows that flood the interiors with natural light, and striking exposed wood beams that bring warmth and character.The heart of the home is an entertainer's dream kitchen, appointed with crisp cabinetry, a professional-grade stainless steel island, newer appliances and sleek white quartz countertops. Multiple living spaces, including a welcoming great room with a statement fireplace, offering versatility for gatherings both intimate and grand.Two elegantly remodeled bathrooms blend modern design with luxurious finishes, while the thoughtfully designed laundry area doubles as an office, fitness room, or creative space.Step outdoors to your private retreat: a sparkling pool set against panoramic mountain views, creating the perfect backdrop for both lively entertaining and serene relaxation.Unparalleled in its location, this residence sits within the highly coveted Madison School District and just moments from the charm of Lucy's at The Orchard and the vibrant energy of Uptown Phoenix.This home is more than a residenceit's a lifestyle, seamlessly blending architectural elegance, modern updates, and North Central's most desirable setting.
Contact an agent
Home facts
- Year built:1962
- Listing ID #:6909510
- Updated:October 14, 2025 at 03:19 PM
Rooms and interior
- Bedrooms:3
- Total bathrooms:3
- Full bathrooms:2
- Half bathrooms:1
- Living area:2,399 sq. ft.
Heating and cooling
- Cooling:Ceiling Fan(s)
- Heating:Natural Gas
Structure and exterior
- Year built:1962
- Building area:2,399 sq. ft.
- Lot area:0.29 Acres
Schools
- High school:Central High School
- Middle school:Madison Meadows School
- Elementary school:Madison Richard Simis School
Utilities
- Water:City Water
Finances and disclosures
- Price:$900,000
- Price per sq. ft.:$375.16
- Tax amount:$4,503 (2024)
New listings near 7255 N 12th Street
- New
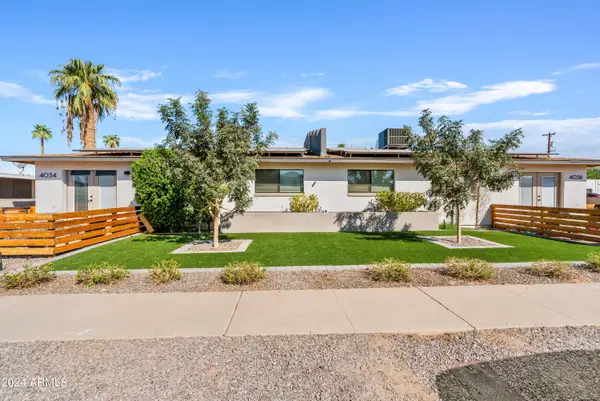 $1,190,000Active-- beds -- baths
$1,190,000Active-- beds -- baths4034 E Moreland Street, Phoenix, AZ 85008
MLS# 6933173Listed by: THE AVE COLLECTIVE - New
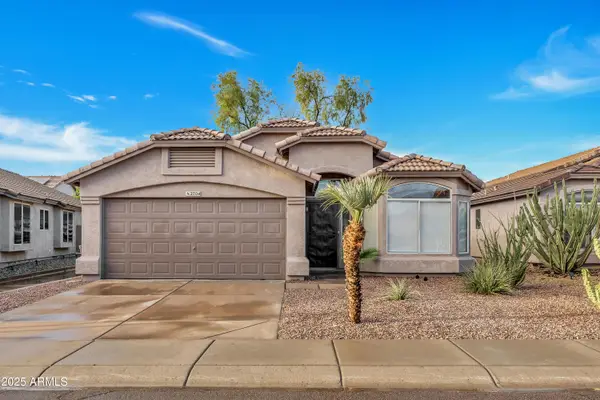 $529,000Active3 beds 2 baths1,618 sq. ft.
$529,000Active3 beds 2 baths1,618 sq. ft.2704 E Anderson Drive, Phoenix, AZ 85032
MLS# 6933155Listed by: FATHOM REALTY ELITE - New
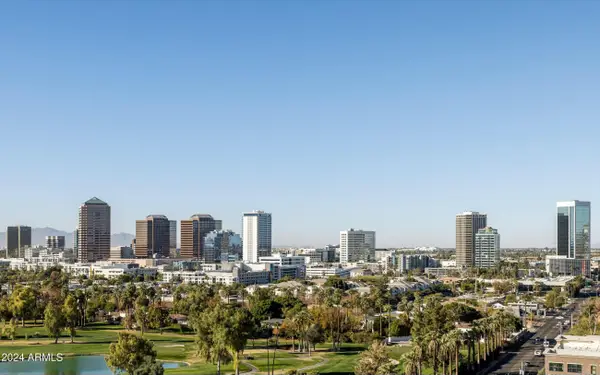 $899,000Active2 beds 3 baths2,409 sq. ft.
$899,000Active2 beds 3 baths2,409 sq. ft.1040 E Osborn Road #1201, Phoenix, AZ 85014
MLS# 6933091Listed by: RUSS LYON SOTHEBY'S INTERNATIONAL REALTY - New
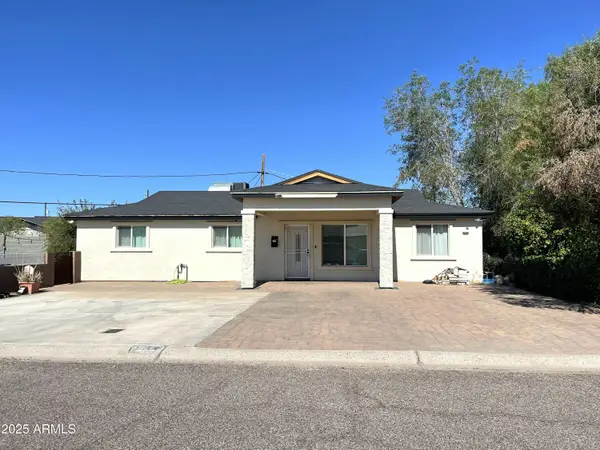 $400,000Active3 beds 1 baths1,024 sq. ft.
$400,000Active3 beds 1 baths1,024 sq. ft.1245 N Oakleaf Drive, Phoenix, AZ 85008
MLS# 6933101Listed by: HOMESMART - New
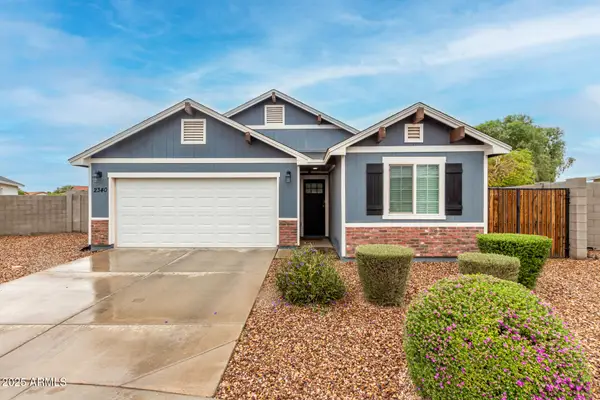 $370,000Active3 beds 2 baths1,125 sq. ft.
$370,000Active3 beds 2 baths1,125 sq. ft.2340 W Bloch Road, Phoenix, AZ 85041
MLS# 6933061Listed by: OUR COMMUNITY REAL ESTATE LLC - New
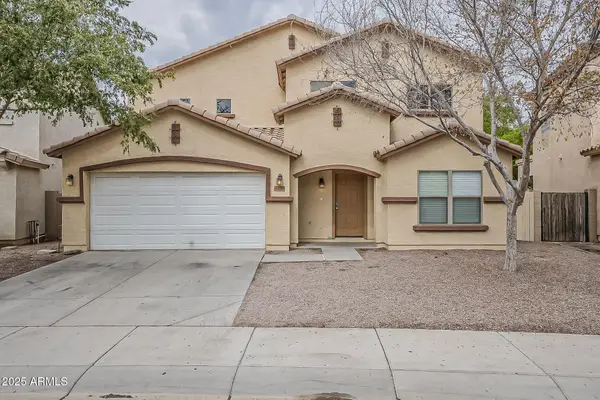 $325,000Active3 beds 3 baths2,108 sq. ft.
$325,000Active3 beds 3 baths2,108 sq. ft.4330 W T Ryan Lane, Laveen, AZ 85339
MLS# 6933082Listed by: MAINSTAY BROKERAGE - New
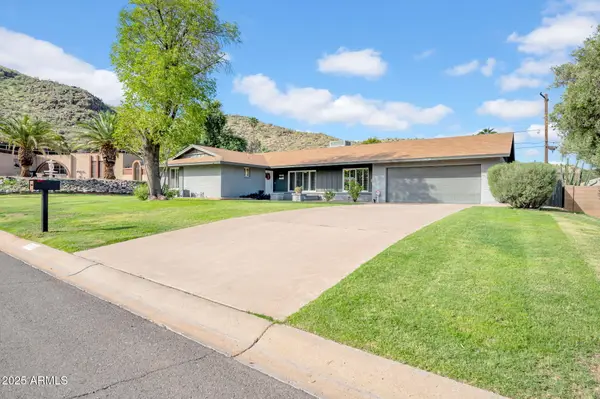 $560,000Active3 beds 2 baths1,890 sq. ft.
$560,000Active3 beds 2 baths1,890 sq. ft.12804 N 16th Avenue, Phoenix, AZ 85029
MLS# 6933041Listed by: REALTY ONE GROUP - New
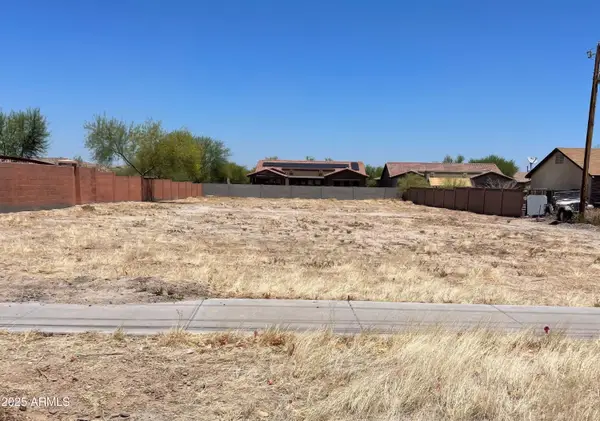 $235,000Active0.42 Acres
$235,000Active0.42 Acres1528 E 15th Street #137, Phoenix, AZ 85042
MLS# 6933057Listed by: REALTY ONE GROUP - New
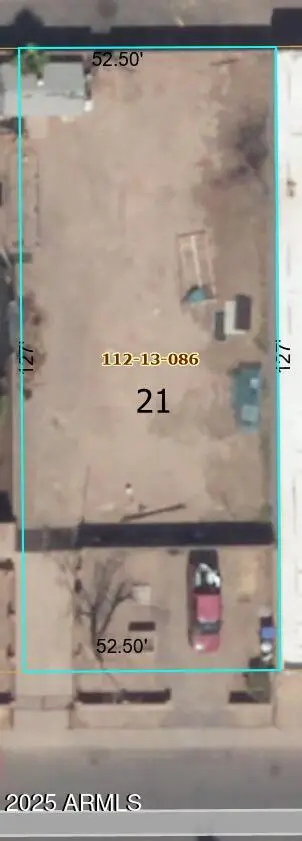 $195,000Active0.15 Acres
$195,000Active0.15 Acres1714 W Hadley Street #21, Phoenix, AZ 85007
MLS# 6933058Listed by: FATHOM REALTY - New
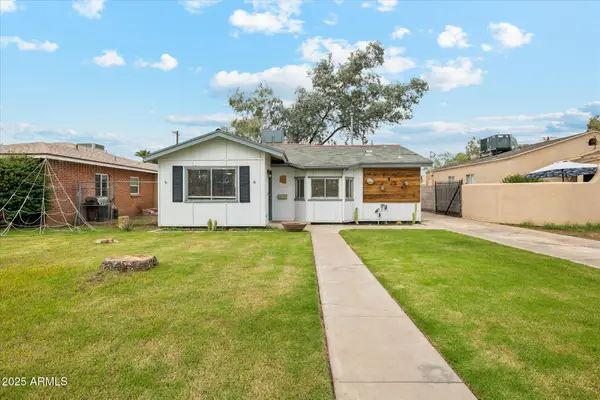 $415,000Active3 beds 1 baths1,074 sq. ft.
$415,000Active3 beds 1 baths1,074 sq. ft.1534 E Culver Street, Phoenix, AZ 85006
MLS# 6932994Listed by: CITIEA
