7442 S 76th Drive, Laveen, AZ 85339
Local realty services provided by:Better Homes and Gardens Real Estate S.J. Fowler
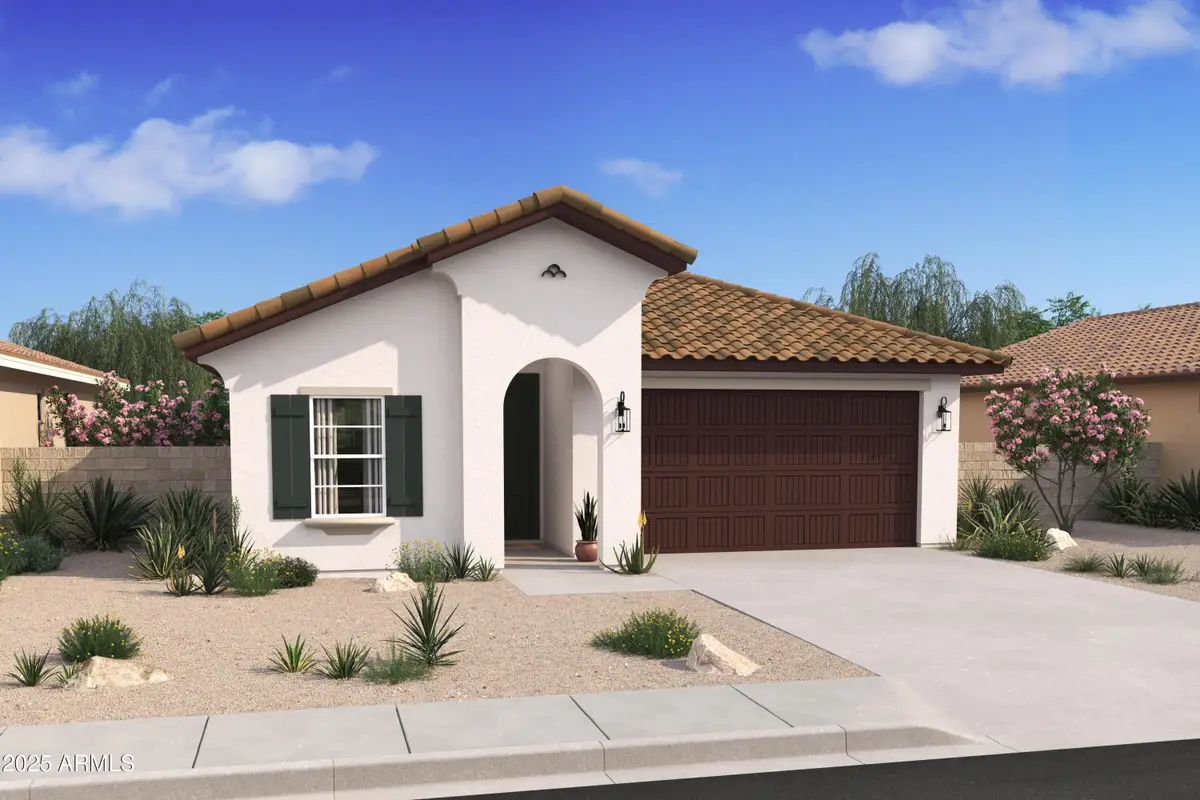
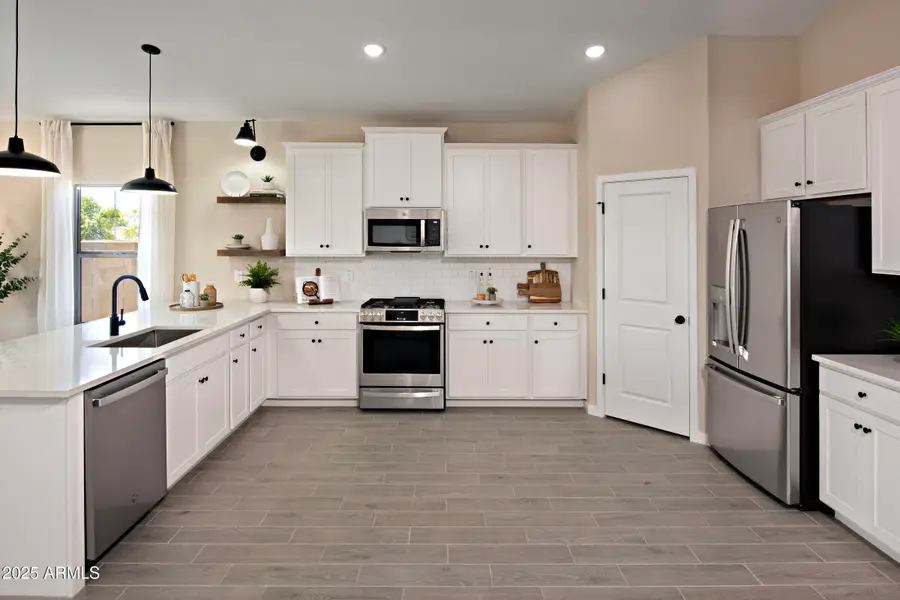
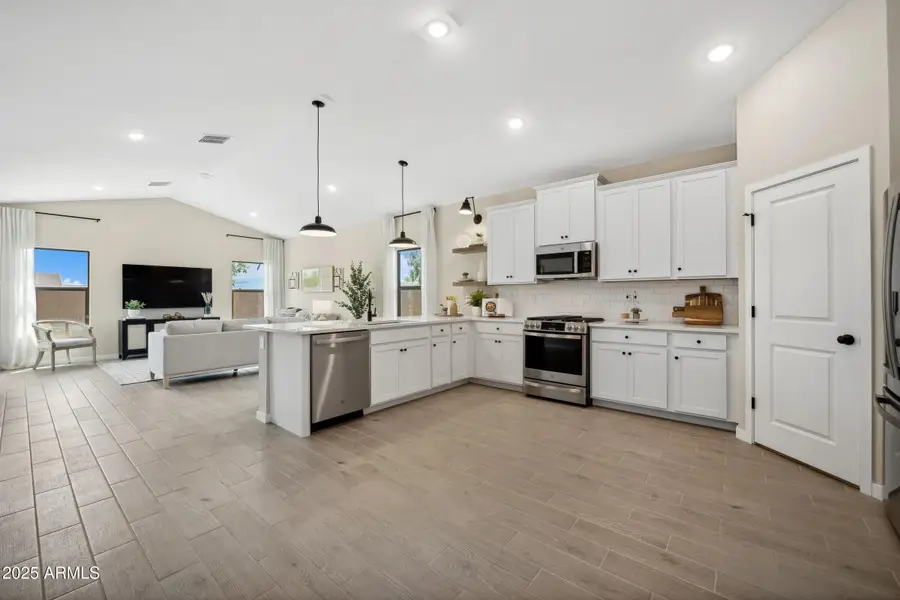
7442 S 76th Drive,Laveen, AZ 85339
$494,990
- 4 Beds
- 3 Baths
- 2,082 sq. ft.
- Single family
- Active
Listed by:chad fuller
Office:k. hovnanian great western homes, llc.
MLS#:6904710
Source:ARMLS
Price summary
- Price:$494,990
- Price per sq. ft.:$237.75
- Monthly HOA dues:$92
About this home
Welcome to Laveen Springs, where comfort, style, and flexibility come together near top recreation, dining, and entertainment. This spacious Orinoco plan offers 4 bedrooms and 3 full baths including an Extra Suite Plus. The open great room and dining area with adjacent covered patio are ideal for relaxing and entertaining. The gourmet kitchen features White cabinets, Cararra Miska quartz counters, and stainless-steel appliances, including the refrigerator. The Suite is ideal for multigenerational living or for guests with private entrance and sitting room with kitchenette. The relaxing primary suite features a bath with dual sinks and a large walk-in closet. Faux wood blinds, washer, and dryer are all included making this home is truly move-in ready! Up to 6% of Base Price can be applied towards closing cost and/or short-long-term interest rate buydowns when choosing our preferred Lender. Additional eligibility and limited time restrictions apply. Ask for more information!
Contact an agent
Home facts
- Year built:2025
- Listing Id #:6904710
- Updated:August 13, 2025 at 03:16 PM
Rooms and interior
- Bedrooms:4
- Total bathrooms:3
- Full bathrooms:3
- Living area:2,082 sq. ft.
Heating and cooling
- Cooling:Programmable Thermostat
- Heating:Natural Gas
Structure and exterior
- Year built:2025
- Building area:2,082 sq. ft.
- Lot area:0.11 Acres
Schools
- High school:Betty Fairfax High School
- Middle school:Desert Meadows Elementary School
- Elementary school:Desert Meadows Elementary School
Utilities
- Water:City Water
Finances and disclosures
- Price:$494,990
- Price per sq. ft.:$237.75
- Tax amount:$53 (2024)
New listings near 7442 S 76th Drive
- New
 $439,990Active3 beds 2 baths1,577 sq. ft.
$439,990Active3 beds 2 baths1,577 sq. ft.9523 W Parkway Drive, Tolleson, AZ 85353
MLS# 6905876Listed by: COMPASS - New
 $180,000Active3 beds 2 baths1,806 sq. ft.
$180,000Active3 beds 2 baths1,806 sq. ft.2233 E Behrend Drive #222, Phoenix, AZ 85024
MLS# 6905883Listed by: FATHOM REALTY ELITE - New
 $210,000Active3 beds 2 baths1,088 sq. ft.
$210,000Active3 beds 2 baths1,088 sq. ft.11666 N 28th Drive #Unit 265, Phoenix, AZ 85029
MLS# 6905900Listed by: HOMESMART - New
 $470,000Active2 beds 2 baths1,100 sq. ft.
$470,000Active2 beds 2 baths1,100 sq. ft.100 E Fillmore Street #234, Phoenix, AZ 85004
MLS# 6905840Listed by: RE/MAX PROFESSIONALS - New
 $282,500Active1 beds 1 baths742 sq. ft.
$282,500Active1 beds 1 baths742 sq. ft.29606 N Tatum Boulevard #149, Cave Creek, AZ 85331
MLS# 6905846Listed by: HOMESMART - New
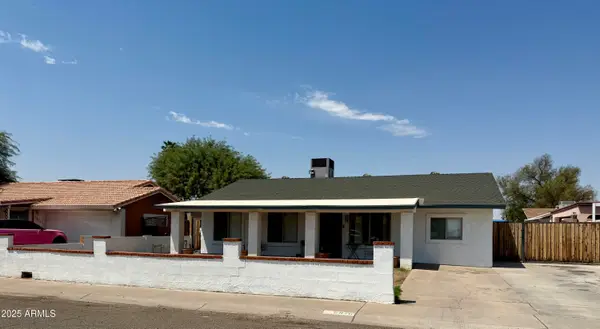 $339,000Active4 beds 2 baths1,440 sq. ft.
$339,000Active4 beds 2 baths1,440 sq. ft.6846 W Beatrice Street, Phoenix, AZ 85043
MLS# 6905852Listed by: SUPERLATIVE REALTY - New
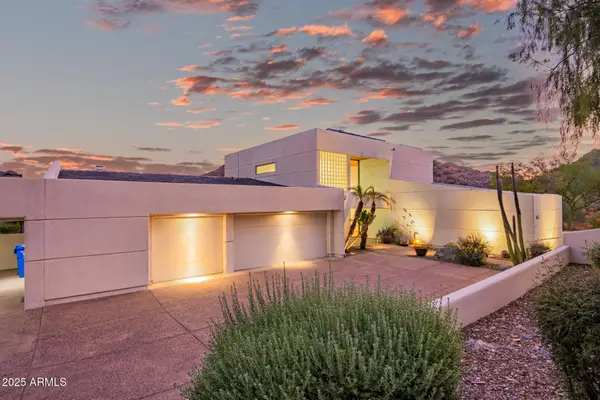 $1,699,000Active4 beds 4 baths4,359 sq. ft.
$1,699,000Active4 beds 4 baths4,359 sq. ft.2401 E Carol Avenue, Phoenix, AZ 85028
MLS# 6905860Listed by: KELLER WILLIAMS REALTY SONORAN LIVING - New
 $759,900Active4 beds 3 baths2,582 sq. ft.
$759,900Active4 beds 3 baths2,582 sq. ft.44622 N 41st Drive, Phoenix, AZ 85087
MLS# 6905865Listed by: REALTY ONE GROUP - New
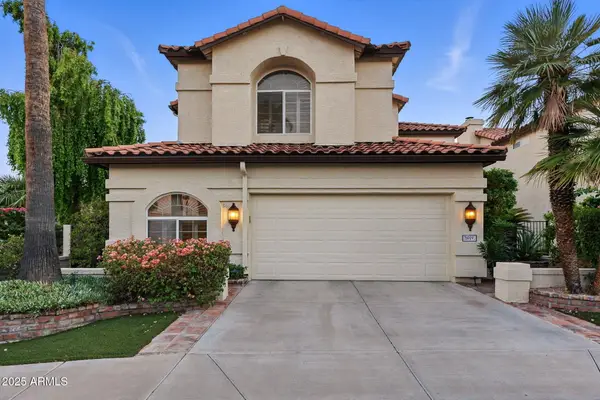 $690,000Active3 beds 3 baths2,715 sq. ft.
$690,000Active3 beds 3 baths2,715 sq. ft.5019 E La Mirada Way, Phoenix, AZ 85044
MLS# 6905871Listed by: COLDWELL BANKER REALTY - New
 $589,000Active3 beds 3 baths2,029 sq. ft.
$589,000Active3 beds 3 baths2,029 sq. ft.3547 E Windmere Drive, Phoenix, AZ 85048
MLS# 6905794Listed by: MY HOME GROUP REAL ESTATE
