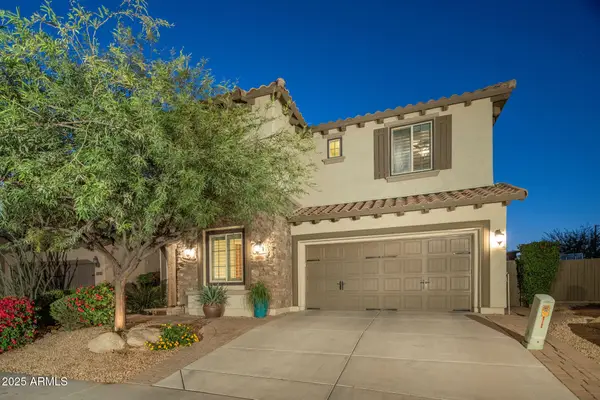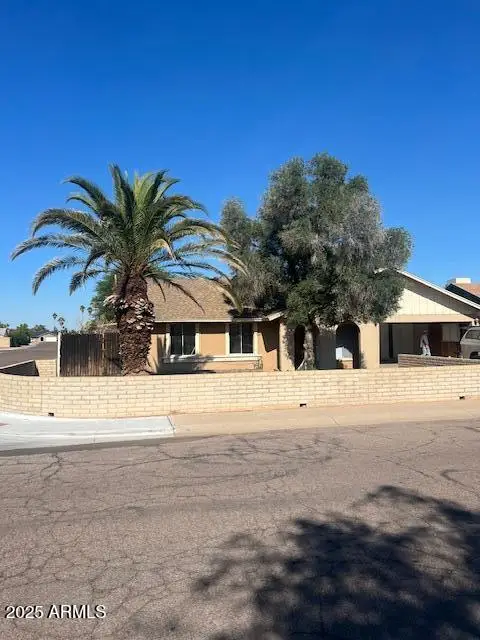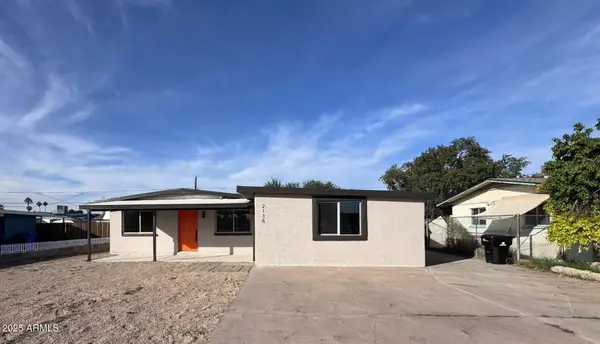7630 N 4th Avenue, Phoenix, AZ 85021
Local realty services provided by:Better Homes and Gardens Real Estate BloomTree Realty
Listed by: megan cynthia ternes
Office: homesmart
MLS#:6891976
Source:ARMLS
Price summary
- Price:$1,180,000
About this home
Seller says, ''WRITE AN OFFER - OFFER WANTED!'' A one of a kind property with exceptional updates, upgrades, and location!
Tucked into one of North Central's - Between The 7's Cul-De-Sac's with over 15,500 sq/ft of irrigated property - this home offers it's owners both privacy and opportunity. A true retreat of a backyard - mature landscaping - raised garden beds - creeping fig vines and fruit trees. Partitioned side yard with turtle box, temperature controlled detached shed and large RV Gate & Parking. Huge 57ft patio runs the length of the home.
Interior has crisp updates, a phenomenal floor plan, and spectacular natural lighting. 20ft+ window-wall overlooks the lush grounds and three large skylights show off the custom kitchen - highlighting the quartz counters, 6ft x6ft kitchen island, stacked stone walls, large pot drawers and S.S. appliances - including drink cooler. Marbled baths - glass partition showers - and updated vanities. Master bedroom overlooks the front yard and has spacious walk-in closet. The added bonuses include sizable laundry room with utility sink and temperature controlled two-car garage that offers additional egress to the backyard as well as additional storage room and stair attic storage access.
Contact an agent
Home facts
- Year built:1954
- Listing ID #:6891976
- Updated:November 14, 2025 at 10:08 AM
Rooms and interior
- Bedrooms:3
- Total bathrooms:2
- Full bathrooms:2
Heating and cooling
- Cooling:Ceiling Fan(s), Mini Split
- Heating:Ceiling, Mini Split, Natural Gas
Structure and exterior
- Year built:1954
- Lot area:0.36 Acres
Schools
- High school:Central High School
- Middle school:Madison Meadows School
- Elementary school:Madison Richard Simis School
Utilities
- Water:City Water
Finances and disclosures
- Price:$1,180,000
- Tax amount:$4,697
New listings near 7630 N 4th Avenue
- New
 $670,000Active6 beds 3 baths3,742 sq. ft.
$670,000Active6 beds 3 baths3,742 sq. ft.2125 W Crimson Terrace, Phoenix, AZ 85085
MLS# 6947105Listed by: RUSS LYON SOTHEBY'S INTERNATIONAL REALTY - Open Fri, 10am to 1pmNew
 $3,225,000Active5 beds 5 baths4,678 sq. ft.
$3,225,000Active5 beds 5 baths4,678 sq. ft.3965 E Sierra Vista Drive, Paradise Valley, AZ 85253
MLS# 6946214Listed by: RUSS LYON SOTHEBY'S INTERNATIONAL REALTY - Open Fri, 10am to 1pmNew
 $575,000Active3 beds 3 baths1,558 sq. ft.
$575,000Active3 beds 3 baths1,558 sq. ft.27812 N 26th Avenue, Phoenix, AZ 85085
MLS# 6946502Listed by: RUSS LYON SOTHEBY'S INTERNATIONAL REALTY - New
 $340,000Active2 beds 2 baths1,098 sq. ft.
$340,000Active2 beds 2 baths1,098 sq. ft.3147 W Potter Drive, Phoenix, AZ 85027
MLS# 6946487Listed by: CENTURY 21 ARIZONA FOOTHILLS - New
 $615,000Active2 beds 3 baths1,382 sq. ft.
$615,000Active2 beds 3 baths1,382 sq. ft.2300 E Campbell Avenue #201, Phoenix, AZ 85016
MLS# 6946284Listed by: RUSS LYON SOTHEBY'S INTERNATIONAL REALTY - New
 $1,035,000Active5 beds 5 baths3,489 sq. ft.
$1,035,000Active5 beds 5 baths3,489 sq. ft.21724 N 36th Street, Phoenix, AZ 85050
MLS# 6945962Listed by: REALTY ONE GROUP - New
 $515,000Active5 beds 3 baths2,560 sq. ft.
$515,000Active5 beds 3 baths2,560 sq. ft.10428 S 54th Lane, Laveen, AZ 85339
MLS# 6945966Listed by: MOMENTUM BROKERS LLC - New
 $340,000Active4 beds 2 baths1,628 sq. ft.
$340,000Active4 beds 2 baths1,628 sq. ft.4054 W Corrine Drive, Phoenix, AZ 85029
MLS# 6945948Listed by: PRESTIGE REALTY - New
 $365,000Active3 beds 2 baths1,456 sq. ft.
$365,000Active3 beds 2 baths1,456 sq. ft.2315 E Nancy Lane, Phoenix, AZ 85042
MLS# 6945952Listed by: HOMESMART - New
 $379,999Active4 beds 2 baths1,543 sq. ft.
$379,999Active4 beds 2 baths1,543 sq. ft.2138 W Sunnyside Avenue, Phoenix, AZ 85029
MLS# 6945955Listed by: AIG REALTY LLC
