812 W Gleneagles Drive, Phoenix, AZ 85023
Local realty services provided by:Better Homes and Gardens Real Estate S.J. Fowler
812 W Gleneagles Drive,Phoenix, AZ 85023
$849,900
- 5 Beds
- 3 Baths
- 2,651 sq. ft.
- Single family
- Active
Upcoming open houses
- Sat, Sep 0611:00 am - 02:00 pm
Listed by:cheryl a west
Office:bhhs advantage realty - payson
MLS#:6912859
Source:ARMLS
Price summary
- Price:$849,900
- Price per sq. ft.:$320.6
About this home
Welcome to this beautifully maintained home in the highly desirable Moon Valley neighborhood, where curb appeal meets convenience. The front yard is designed for easy living with low-maintenance landscaping, an expansive brick paver patio, artificial turf, and a paver driveway with ample parking plus a 2-car garage. Step inside to find a spacious layout featuring a formal living and dining room with mountain views, an updated eat-in kitchen, and a welcoming great room anchored by a cozy gas fireplace. The kitchen is a chef's delight with granite countertops and a suite of GE Café appliances. Hardwood floors flow seamlessly through the kitchen, great room, foyer, hallways, and primary suite, adding warmth and style throughout. The private primary suite includes an en-suite, walk-in closet and plenty of space to unwind. With three additional bedrooms, an office/optional 5th bedroom there's room for everyone. The backyard is an entertainer's dream, enjoy a spacious covered patio with attached storage room, elevated deck with pergola, sparkling pool, and plenty of room for fun. A storage shed, RV gate, and additional parking make it easy to bring your toys, whether it's an RV or a boat. No HOA! Enjoy nearby Moon Valley Park or Moon Valley country club along with biking and walking trails galore. Come enjoy all that this established neighborhood has to offer don't miss your chance to make it yours! Agent is related to sellers. Please consider Heather LeBlanc at Great American Title for escrow. Agent is related to seller.
Contact an agent
Home facts
- Year built:1971
- Listing ID #:6912859
- Updated:September 05, 2025 at 03:10 PM
Rooms and interior
- Bedrooms:5
- Total bathrooms:3
- Full bathrooms:2
- Half bathrooms:1
- Living area:2,651 sq. ft.
Heating and cooling
- Cooling:Ceiling Fan(s), Programmable Thermostat
- Heating:Natural Gas
Structure and exterior
- Year built:1971
- Building area:2,651 sq. ft.
- Lot area:0.27 Acres
Schools
- High school:Thunderbird High School
- Middle school:Mountain Sky Middle School
- Elementary school:Lookout Mountain School
Utilities
- Water:City Water
Finances and disclosures
- Price:$849,900
- Price per sq. ft.:$320.6
- Tax amount:$3,786 (2024)
New listings near 812 W Gleneagles Drive
- New
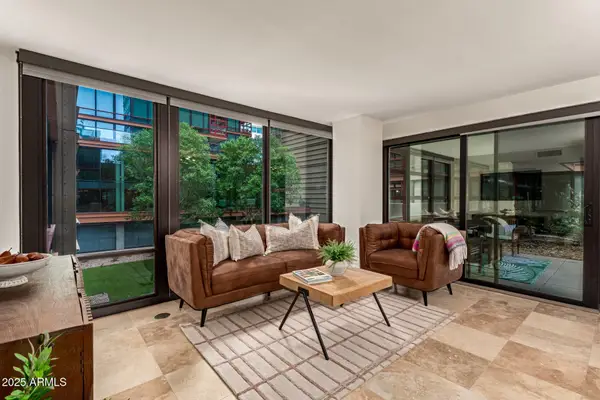 $459,000Active2 beds 2 baths1,116 sq. ft.
$459,000Active2 beds 2 baths1,116 sq. ft.4808 N 24th Street #231, Phoenix, AZ 85016
MLS# 6915333Listed by: REALTY ONE GROUP - New
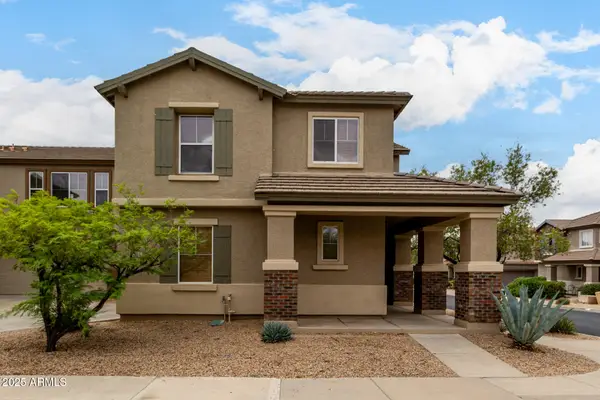 $425,000Active4 beds 3 baths1,733 sq. ft.
$425,000Active4 beds 3 baths1,733 sq. ft.3043 W Perdido Way, Phoenix, AZ 85086
MLS# 6915349Listed by: DELEX REALTY - New
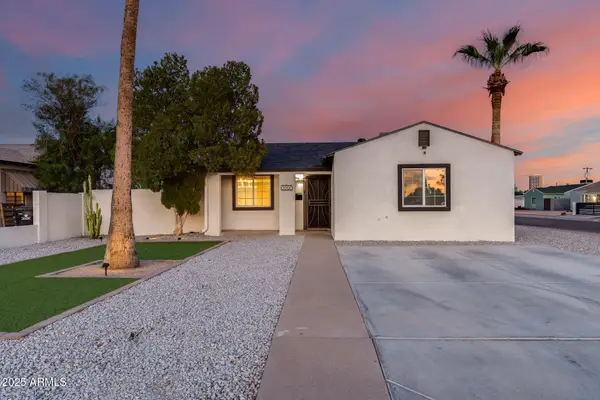 $550,000Active4 beds 2 baths1,606 sq. ft.
$550,000Active4 beds 2 baths1,606 sq. ft.3827 N 13th Avenue, Phoenix, AZ 85013
MLS# 6915354Listed by: MY HOME GROUP REAL ESTATE - New
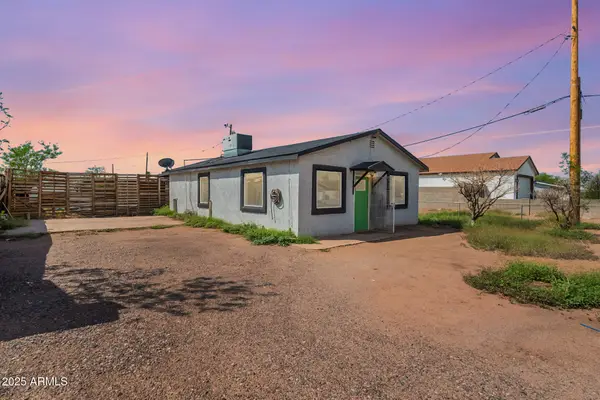 $275,000Active2 beds 1 baths1,056 sq. ft.
$275,000Active2 beds 1 baths1,056 sq. ft.2811 W Pima Street, Phoenix, AZ 85009
MLS# 6915355Listed by: MY HOME GROUP REAL ESTATE - New
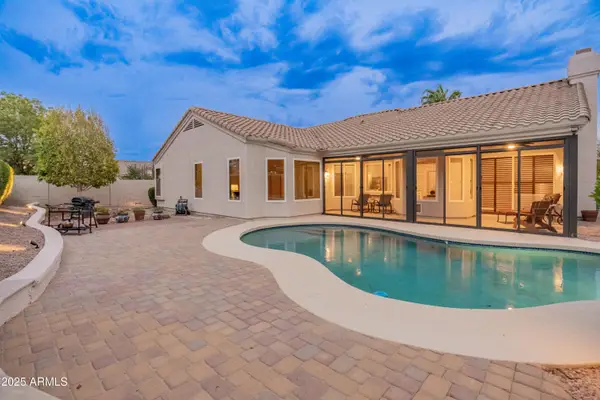 $1,195,000Active3 beds 2 baths2,495 sq. ft.
$1,195,000Active3 beds 2 baths2,495 sq. ft.5450 E Helena Drive, Scottsdale, AZ 85254
MLS# 6915298Listed by: BERKSHIRE HATHAWAY HOMESERVICES ARIZONA PROPERTIES - New
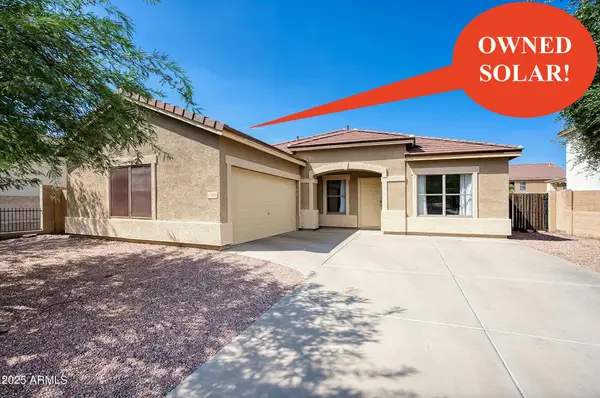 $525,000Active4 beds 2 baths2,170 sq. ft.
$525,000Active4 beds 2 baths2,170 sq. ft.1302 E Milada Drive, Phoenix, AZ 85042
MLS# 6915281Listed by: BROKERS HUB REALTY, LLC - New
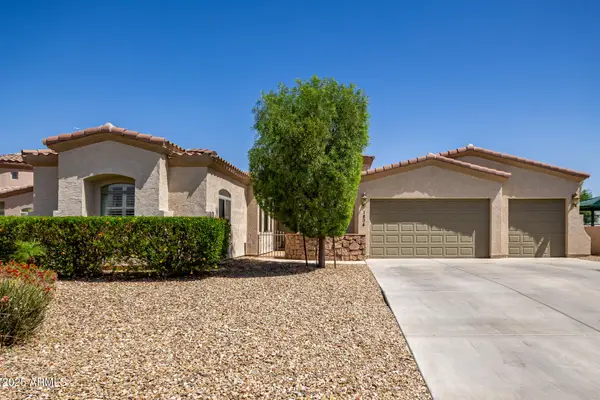 $599,000Active4 beds 3 baths2,622 sq. ft.
$599,000Active4 beds 3 baths2,622 sq. ft.1804 W Magdalena Lane, Phoenix, AZ 85041
MLS# 6915285Listed by: HOMESMART PREMIER - New
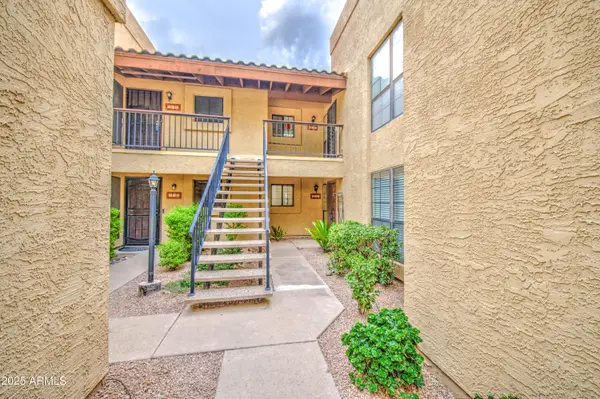 $245,000Active2 beds 2 baths1,282 sq. ft.
$245,000Active2 beds 2 baths1,282 sq. ft.8301 N 21st Drive #F203, Phoenix, AZ 85021
MLS# 6915267Listed by: EXP REALTY - New
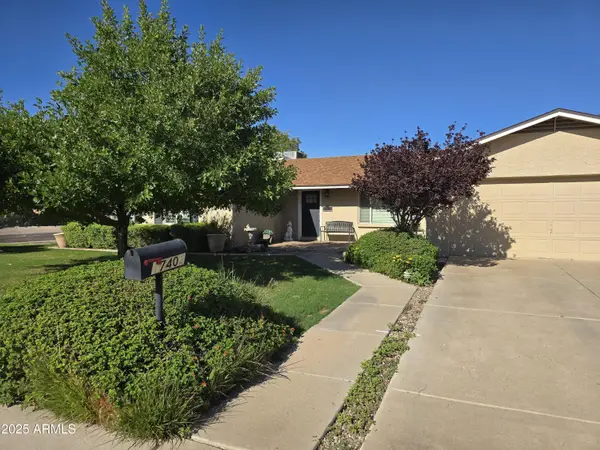 $475,000Active4 beds 3 baths2,069 sq. ft.
$475,000Active4 beds 3 baths2,069 sq. ft.17402 N 39th Avenue, Glendale, AZ 85308
MLS# 6915271Listed by: HOMESMART - New
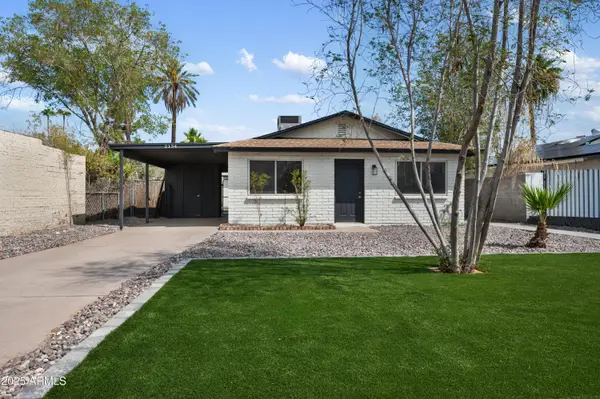 $529,999Active5 beds 3 baths1,092 sq. ft.
$529,999Active5 beds 3 baths1,092 sq. ft.2134 E Harvard Street, Phoenix, AZ 85006
MLS# 6915278Listed by: MY HOME GROUP REAL ESTATE
