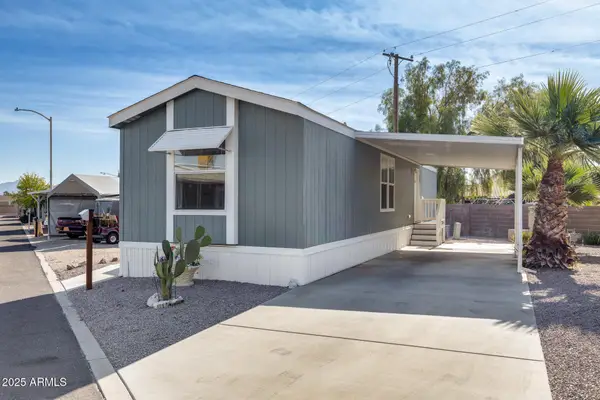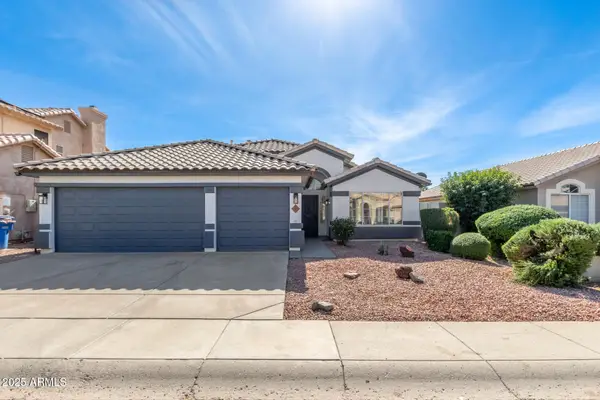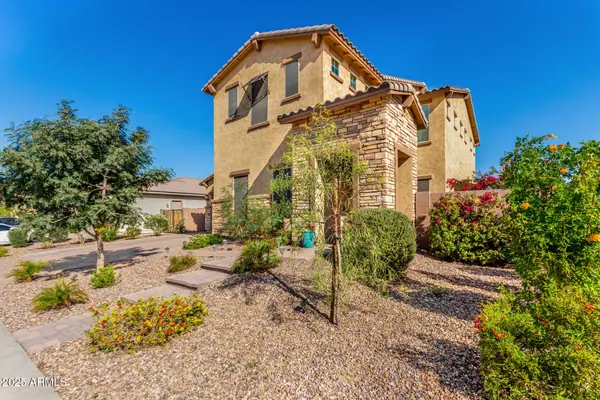825 E Ashurst Drive, Phoenix, AZ 85048
Local realty services provided by:Better Homes and Gardens Real Estate BloomTree Realty
825 E Ashurst Drive,Phoenix, AZ 85048
$765,000
- 3 Beds
- 3 Baths
- 1,969 sq. ft.
- Single family
- Active
Listed by: anne marie martin
Office: coldwell banker realty
MLS#:6925250
Source:ARMLS
Price summary
- Price:$765,000
- Price per sq. ft.:$388.52
- Monthly HOA dues:$35
About this home
Welcome to Palma Brisas, one of Ahwatukee's premier gated communities! This updated 3 bed, 3 bath home features a desirable split floor plan, spacious great room, and a gourmet kitchen with quartz countertops, 42'' cabinets, and GE Profile appliances. The large primary suite offers natural light, a luxurious bath with Portofino shower, standalone tub, dual vanities, and walk-in closet.
Upgraded tile flooring throughout, 8' interior doors, water softener system, and plantation shutters. Private backyard retreat with only one neighbor, gas-heated spa/pool with jets and waterfall, travertine surround, artificial turf, built-in gas grill, and two side gates. 3-car tandem garage with insulated walls/ceiling.
Immaculate and move-in ready! Community parks with basketball courts, playgrounds, picnic tables, and tons of greenbelt areas. Easy access to the 202, shopping, restaurants and so much more.
Contact an agent
Home facts
- Year built:2020
- Listing ID #:6925250
- Updated:November 14, 2025 at 11:34 PM
Rooms and interior
- Bedrooms:3
- Total bathrooms:3
- Full bathrooms:3
- Living area:1,969 sq. ft.
Heating and cooling
- Cooling:Ceiling Fan(s)
- Heating:Natural Gas
Structure and exterior
- Year built:2020
- Building area:1,969 sq. ft.
- Lot area:0.14 Acres
Schools
- High school:Desert Vista High School
- Middle school:Kyrene Altadena Middle School
- Elementary school:Kyrene de la Sierra School
Utilities
- Water:City Water
Finances and disclosures
- Price:$765,000
- Price per sq. ft.:$388.52
- Tax amount:$3,085 (2024)
New listings near 825 E Ashurst Drive
- New
 $55,000Active2 beds 2 baths784 sq. ft.
$55,000Active2 beds 2 baths784 sq. ft.19225 N Cave Creek Road #70, Phoenix, AZ 85024
MLS# 6943079Listed by: HOMESMART - New
 $719,500Active4 beds 3 baths1,896 sq. ft.
$719,500Active4 beds 3 baths1,896 sq. ft.2931 N 8th Avenue, Phoenix, AZ 85013
MLS# 6945985Listed by: AXEN REALTY, LLC - New
 $225,000Active2 beds 2 baths1,120 sq. ft.
$225,000Active2 beds 2 baths1,120 sq. ft.6530 N 12th Street #13, Phoenix, AZ 85014
MLS# 6945995Listed by: CALL REALTY, INC. - New
 $485,000Active3 beds 3 baths2,092 sq. ft.
$485,000Active3 beds 3 baths2,092 sq. ft.2017 W Marconi Avenue, Phoenix, AZ 85023
MLS# 6945998Listed by: WEST USA REALTY - New
 $787,500Active3 beds 2 baths1,980 sq. ft.
$787,500Active3 beds 2 baths1,980 sq. ft.1326 E Earll Drive, Phoenix, AZ 85014
MLS# 6945999Listed by: RE/MAX FINE PROPERTIES - New
 $450,000Active5 beds 3 baths2,540 sq. ft.
$450,000Active5 beds 3 baths2,540 sq. ft.2513 W Branham Lane, Phoenix, AZ 85041
MLS# 6946001Listed by: MOMENTUM BROKERS LLC - New
 $460,000Active3 beds 3 baths1,655 sq. ft.
$460,000Active3 beds 3 baths1,655 sq. ft.29433 N 22nd Avenue, Phoenix, AZ 85085
MLS# 6946011Listed by: REALTY ONE GROUP - New
 $675,000Active3 beds 2 baths1,889 sq. ft.
$675,000Active3 beds 2 baths1,889 sq. ft.3129 E Oraibi Drive, Phoenix, AZ 85050
MLS# 6946016Listed by: DPR REALTY LLC - New
 $719,500Active6 beds 5 baths3,419 sq. ft.
$719,500Active6 beds 5 baths3,419 sq. ft.11813 S 51st Drive, Laveen, AZ 85339
MLS# 6946023Listed by: RE/MAX DESERT SHOWCASE - New
 $974,900Active3 beds 2 baths1,731 sq. ft.
$974,900Active3 beds 2 baths1,731 sq. ft.3420 N 45th Street, Phoenix, AZ 85018
MLS# 6946025Listed by: THE AVE COLLECTIVE
